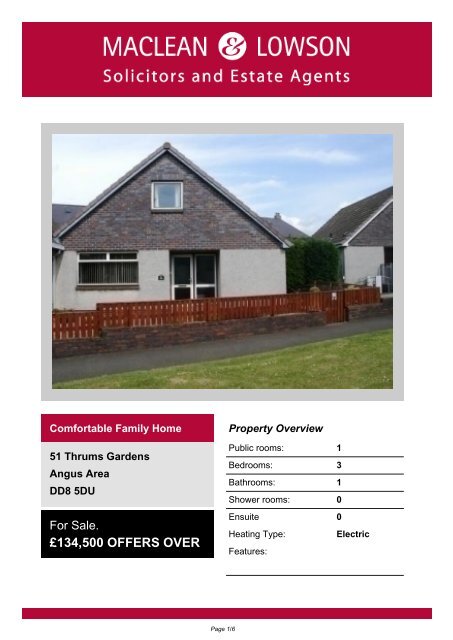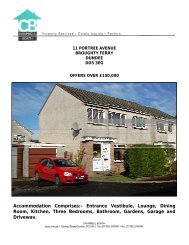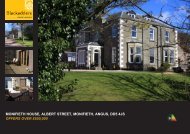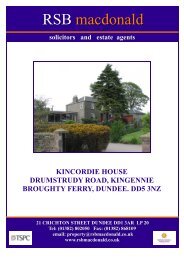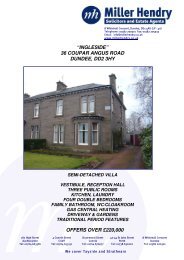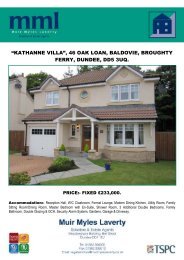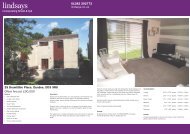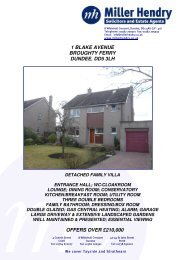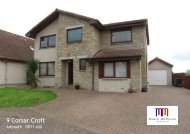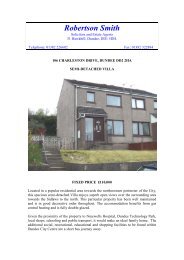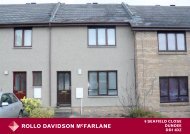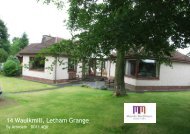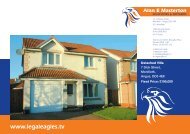51 Thrums Gardens, Kirriemuir - TSPC
51 Thrums Gardens, Kirriemuir - TSPC
51 Thrums Gardens, Kirriemuir - TSPC
Create successful ePaper yourself
Turn your PDF publications into a flip-book with our unique Google optimized e-Paper software.
Comfortable Family Home<br />
<strong>51</strong> <strong>Thrums</strong> <strong>Gardens</strong><br />
Angus Area<br />
DD8 5DU<br />
For Sale.<br />
£134,500 OFFERS OVER<br />
Property Overview<br />
Public rooms:<br />
Bedrooms:<br />
Bathrooms:<br />
Shower rooms:<br />
Ensuite<br />
Heating Type:<br />
Features:<br />
1<br />
3<br />
1<br />
0<br />
0<br />
Electric<br />
Page 1/6
Property Description<br />
<strong>51</strong> <strong>Thrums</strong> <strong>Gardens</strong>, <strong>Kirriemuir</strong><br />
This is an extremely comfortable and well-presented family home in a quiet location<br />
but still located close to shops, schools and other local amenities.<br />
It benefits from electric central heating and double glazing. There is an attractive, easily<br />
kept garden area to the front and an ideal family area to the back laid out in decking<br />
and patio. There is a garden shed. Off-street parking is shared with other houses in the<br />
development.<br />
Accommodation:<br />
Ground floor: Lounge | Kitchen | Bathroom | Third Bedroom or Dining Room<br />
First floor: Two Bedrooms<br />
Outside: Garden ground to front, rear and side | Garden shed | Raised decking area.<br />
Description<br />
This is an ideal home for a family, set close as it is to Southmuir Primary School,<br />
Webster's High School and Webster's Sports Centre. It is located on the edge of a<br />
quiet grassy area with similar houses situated around. It is set well off the main road<br />
and has shared off-street parking.<br />
Page 2/6
The house has been well-maintained and has attractive and modern features, including<br />
laminate flooring, an up-to-date, good-sized kitchen, a modern bathroom and attractive<br />
outdoor family living space wtih featured, raised decking area leading from the kitchen<br />
and back-door.<br />
Accommodation:<br />
Entrance Hall<br />
A double-glazed door leads to a bright entrance hall with laminate flooring. There is a<br />
large, shelved cupboard.<br />
Lounge (15'1" x 12'3" approx.)<br />
A good-sized lounge with laminate flooring, feature wooden fireplace with electric,<br />
flame effect fire, double-glazing.<br />
Bedroom / Dining Room (11'6" x 9'7" approx.)<br />
A good-sized room that could be used as a third bedroom or would work equally as well<br />
as a dining room. It has feature laminate flooring, electric heating and double-glazing<br />
Kitchen (10'9" x 12' 2" approx.)<br />
A modern, fully-fitted kitchen with wall and floor units. There is a built-in wall oven with<br />
added integral microwave oven, electric hob with fitted cooker hood. Integrated<br />
washing machine. Integrated fridge. Stainless steel sink and electric wall heater along<br />
with double-glazing and laminate flooring make this a highly attactive and<br />
practical space. An added feature of this kitchen lies in the built-in wooden dresser in<br />
the back-door hall area which adds loads of extra storage space. The back door leads<br />
directly to the decking area.<br />
Page 3/6
Bathroom (5'10" x 7' 6" approx.)<br />
A pale-coloured fitted three-piece bathroom suite with an electric Mira shower built over<br />
the bath make the most of this bathroom space. There is a fitted, heated towel rail and<br />
double glazing. A grey slate tile floor finishes the modern look.<br />
Upper floor<br />
The staircase leading from the lower hall leads to the bedrooms.A landing partially up<br />
the stairs with a large, double-glazed window continues the bright look of this home.<br />
There is also an electric heater on the landing.<br />
Bedroom (11' x 11'5" approx.)<br />
A good-sized double bedroom with a built-in double wardrobe. double-glazing and<br />
electric heater. This room along with the other upstairs bedroom has a very slight<br />
coomb.<br />
Bedroom (10' 10" x 11' 6" approx.)<br />
A good-sized double bedroom again with fitted wardrobe and electric heater. A<br />
wall-hatch leads to attic storage space.<br />
Outside<br />
Front garden laid out in gravel and shrubs, rear garden with decking area and shed.<br />
Extras<br />
All carpets, floorcoverings, blinds and curtains to be included in the sale.<br />
Page 4/6
Property Photographs<br />
Page 5/6
Viewing<br />
Strictly by appointment through Maclean & Lowson, Solicitors<br />
Forfar Office - 94 East High Street, Forfar, DD8 2ET - Tel: 01307 462103<br />
<strong>Kirriemuir</strong> Office - 7 Schoolwynd, <strong>Kirriemuir</strong>, DD8 4BQ - Tel: 01575 575255<br />
E-mail - enquiries@macleanandlowson.co.uk<br />
Property Manager, Lindsey Hamilton - 07784 831679<br />
Offers<br />
Offers are to be submitted in Scottish legal terms to the selling agents. Prospective<br />
pruchasers are advised to register their interests in writing after viewing to the selling<br />
agents in order to be kept fully informed of any closing date that may be set.<br />
Entry and possession<br />
The date of entry will be by mutual agreement between the purchaser(s) and the seller.<br />
Note: Whilst care has been taken in the preparation of these particulars, the details are not guaranteed<br />
and are not to form part of any contract for the purchase of the property.<br />
Page 6/6


