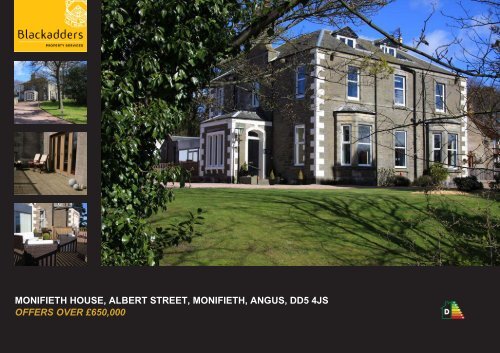View Schedule as .pdf document. - TSPC
View Schedule as .pdf document. - TSPC View Schedule as .pdf document. - TSPC
MONIFIETH HOUSE, ALBERT STREET, MONIFIETH, ANGUS, DD5 4JS OFFERS OVER £650,000
MONIFIETH HOUSE, ALBERT STREET, MONIFIETH, ANGUS, DD5 4JS<br />
OFFERS OVER £650,000
DESCRIPTION<br />
Blackadders are delighted to offer to the market this<br />
beautifully presented, detached residence. Set within<br />
almost an acre of landscaped grounds, the mansion<br />
offers stunning southerly views over the rooftops to the<br />
River Tay, Buddon Ness and Fife co<strong>as</strong>tline.<br />
Monifieth House h<strong>as</strong> been sympathetically, extensively<br />
upgraded by the present owners to create an impressive<br />
family home. With versatile accommodation set over<br />
three floors, a wonderful mix of contemporary and<br />
traditional finishings can be seen throughout. The<br />
property features fine cornice work, wood burning<br />
stoves and timber flooring.<br />
THE GROUNDS<br />
Externally, double electronic gates lead to a large<br />
sweeping driveway with further parking and hard<br />
standing facilities. The mature landscaped grounds are<br />
fully bounded and dispersed with woodland and<br />
shrubberies.<br />
A building plot within the grounds h<strong>as</strong> full Planning<br />
Permission and a Building Warrant for the erection of a<br />
one and a half storey four bedroomed villa.<br />
OVERVIEW<br />
• DETACHED MANSION HOUSE<br />
• LIVING/FAMILY ROOM<br />
• MORNING ROOM, BALLROOM<br />
• DINING KITCHEN, LAUNDRY<br />
• 8 BEDROOMS (5 ENSUITE)<br />
• BATHROOM, SHOWER ROOM<br />
• GAS CH, DBL GLAZ<br />
• LARGE DRIVEWAY WITH PARKING<br />
• EXTENSIVE LANDSCAPED GROUNDS<br />
• BUILDING PLOT<br />
OTHER INFORMATION<br />
INCLUDED IN SALE PRICE<br />
All fitted floor coverings and window blinds.<br />
Some items of furniture may be available to<br />
purch<strong>as</strong>e by separate negotiation.<br />
VIEWING<br />
By appointment, ple<strong>as</strong>e contact Blackadders<br />
Property Services or seller on 07941 414 071<br />
For more property images ple<strong>as</strong>e visit<br />
www.blackadders.co.uk<br />
THE LOCATION<br />
Set on the north bank of the Firth of Tay, Monifieth<br />
offers access to a range of educational (primary and<br />
secondary), recreational and retail amenities.<br />
Aberdeen 60 miles<br />
Dundee 6 miles<br />
Edinburgh 65 miles<br />
Perth 28 miles
(me<strong>as</strong>urements are approximate)<br />
ACCOMMODATION<br />
ENTRANCE VESTIBULE<br />
Mosaic tiled floor and gl<strong>as</strong>s door to hallway.<br />
HALLWAY<br />
Impressive reception area.<br />
SITTING ROOM / FAMILY ROOM - 23'10" x 35'0"<br />
(7.2m x 10.6m)<br />
With large gl<strong>as</strong>s frontage with double doors leading onto<br />
a decked/seating area. Wood burning stove.<br />
MORNING ROOM - 42'4" x 19'6" (12.9m x 5.9m)<br />
Spectacular room with 2 bay windows to front and<br />
further windows to front and side. 2 wood burning<br />
stoves. Fine original fireplace.<br />
BALLROOM - 27'9" x 27'5" (8.4m x 8.3m)<br />
Formerly a billiard room. Timber dancefloor. Wonderful<br />
ornate fireplace with library cupboards. French doors<br />
leading out to decked area.<br />
SHOWER ROOM - 10'6" x 13'0" (3.2m x 3.9m)<br />
Contemporary finish with large walk-in shower cubical,<br />
double sinks and WC.<br />
DINING KITCHEN - 23'9" x 38'1" (7.2m x 11.6m)<br />
Equipped with quality wall and floor storage units. 5<br />
burner range and integral appliances. Dining area open<br />
to kitchen with French doors leading to decking and<br />
garden.<br />
LAUNDRY - 11'2" x 13'10" (3.4m x 4.2m)<br />
BEDROOM 1 - 15'7" x 18'6" (4.7m x 5.6m)<br />
With window to front and side and ensuite shower room.<br />
EN-SUITE SHOWER ROOM<br />
BEDROOM 2 - 10'11" x 17'0" (3.3m x 5.1m)<br />
Window to front. Ensuite shower room.<br />
EN-SUITE SHOWER ROOM<br />
BEDROOM 3 - 18'0" x 15'3" (5.4m x 4.6m)<br />
Window to front. Ensuite with 2 w<strong>as</strong>h hand b<strong>as</strong>ins<br />
and WC.<br />
ENSUITE / DRESSING AREA<br />
BEDROOM 4 - 13'7" x 15'0" (4.1m x 4.5m)<br />
With fine cornice work. Ensuite bathroom with oval<br />
bath.<br />
EN-SUITE BATHROOM<br />
BEDROOM 5 - 13'6" x 11'10" (4.1m x 3.6m)<br />
With window to side.<br />
BEDROOM 6 - 14'10" x 11'4" (4.5m x 3.4m)<br />
Currently used <strong>as</strong> a gym. Adaptable room with<br />
ensuite bathroom with 3 piece contemporary suite.<br />
EN-SUITE BATHROOM<br />
BEDROOM - 11'4" x 12'4" (3.4m x 3.7m)<br />
Window to front with fine views.<br />
BEDROOM - 11'4" x 12'5" (3.4m x 3.7m)<br />
Window to front with fine views.<br />
BATHROOM - 8'4" x 5'5" (2.5m x 1.6m)<br />
With 3 piece contemporary suite.
CONTACT<br />
BLACKADDERS PROPERTY SERVICES<br />
40 WHITEHALL STREET<br />
DUNDEE DD1 4AF<br />
E PROPERTY@BLACKADDERS.CO.UK<br />
W www.blackadders.co.uk<br />
TELEPHONE<br />
DUNDEE T 01382 342222<br />
ARBROATH T 01241 876620<br />
FORFAR T 01307 461234<br />
EDINBURGH T 0131 2021868<br />
MONTROSE T 01674 900200<br />
PERTH T 01738 500600<br />
GLASGOW T 0141 4045460<br />
ABERDEEN T 01224 452750<br />
DISCLAIMER<br />
Entry by mutual arrangement. <strong>View</strong>ing strictly through selling agents. Whilst we endeavor<br />
to make these particulars <strong>as</strong> accurate <strong>as</strong> possible, they do not form part of any contract or<br />
offer nor are they guaranteed. Me<strong>as</strong>urements are approximate and in most c<strong>as</strong>es are<br />
taken with a digital tape. If there is any part of these particulars that you find misleading or<br />
simply wish clarification on, ple<strong>as</strong>e contact our office for <strong>as</strong>sistance.



