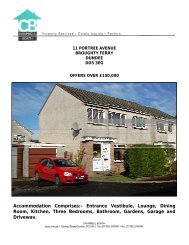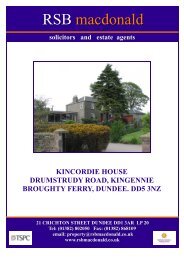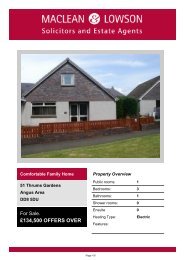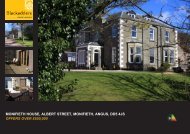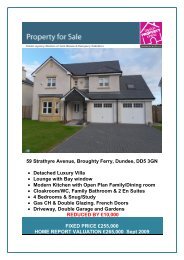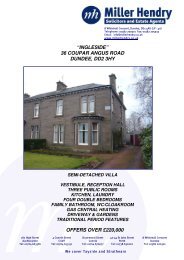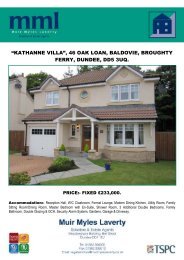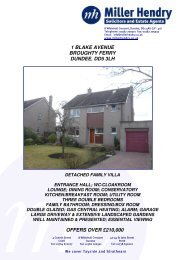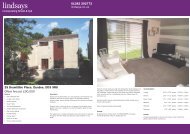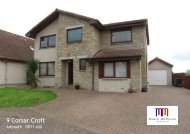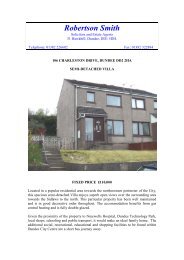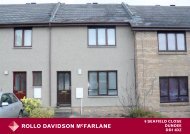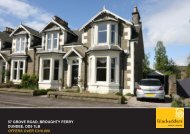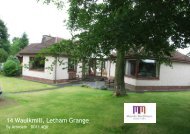24 millbay gardens dundee dd2 5jr offers over £165000 - TSPC
24 millbay gardens dundee dd2 5jr offers over £165000 - TSPC
24 millbay gardens dundee dd2 5jr offers over £165000 - TSPC
You also want an ePaper? Increase the reach of your titles
YUMPU automatically turns print PDFs into web optimized ePapers that Google loves.
<strong>24</strong> MILLBAY GARDENS<br />
DUNDEE<br />
DD2 5JR<br />
8 Whitehall Crescent, Dundee, DD1 4AU (LP - 40)<br />
Telephone: 01382 200301 Fax: 01382 205532<br />
Email info@millerhendry.co.uk<br />
www.millerhendry.co.uk<br />
SEMI-DETACHED VILLA<br />
ENTRANCE HALL; WC/CLOAKROOM<br />
LOUNGE/DINING ROOM; KITCHEN<br />
THREE BEDROOMS; BATHROOM<br />
DOUBLE GARAGE WITH STUDIO/OFFICE ABOVE<br />
DG; GCH; GARDENS<br />
CLOSE TO NINEWELLS HOSPITAL & UNIVERSITIES<br />
WELL MAINTAINED & PRESENTED; ESSENTIAL VIEWING<br />
IDEAL YOUNG FAMILY HOME<br />
OFFERS OVER £165,000<br />
4 Comrie Street<br />
Crieff<br />
Tel: 01764 670077<br />
8 Whitehall Crescent<br />
Dundee<br />
Tel: 01382 200301<br />
42-44 St John Street<br />
Perth<br />
Tel: 01738 630222<br />
We c<strong>over</strong> Tayside and Strathearn
DESCRIPTION:<br />
This Semi-Detached Villa is set in a corner plot of a<br />
quiet cul-de-sac close to Ninewells Hospital,<br />
Technology Park, Dundee University, convenient for<br />
schools, leisure amenities and access to the City<br />
Centre by regular public transport. The well maintained<br />
accommodation is presented in move-in condition<br />
comprising: Entrance Hall, WC/Cloakroom,<br />
Lounge/Dining Room, modern Kitchen, three<br />
Bedrooms and modern Bathroom. Benefits include<br />
double glazing, gas central heating, security alarm<br />
system, double Garage with useful upper conversion<br />
which could be used as a workshop or home office and<br />
secluded corner <strong>gardens</strong>. Viewing is highly<br />
recommended, to appreciate the standard of the<br />
property, and to avoid disappointment.<br />
DIRECTIONS:<br />
Travelling from the City Centre west on Perth Road,<br />
just past the Invercarse Hotel, turn right continuing on<br />
Perth Road. At the roundabout go straight ahead,<br />
turning left into Millbay Terrace, then left again into<br />
Millbay Gardens. Continue to the end of the cul-de-sac<br />
where you will find the property facing you on the left.<br />
KITCHEN: 8’8 x 10’10<br />
ENTRANCE HALL:<br />
Entered via hardwood security door. Dado rail.<br />
Understairs storage cupboard. Security alarm control<br />
panel. Double glazed window to the side. Cloaks<br />
hanging rail. Solid oak flooring. Radiator. Carpeted<br />
staircase to upper floor.<br />
WC/CLOAKROOM:<br />
Fitted with two-piece suite comprising: WC and wash<br />
hand basin with tiled splashback. Double glazed<br />
opaque window. Solid oak flooring. Radiator.<br />
LOUNGE/DINING ROOM: 11’0 (at widest) x 27’7<br />
Fitted with a range of modern wall and base units with<br />
co-ordinating natural wood worktops. Double glazed<br />
window <strong>over</strong>looking the rear garden. Integrated fiveburner<br />
hob, double oven and <strong>over</strong>head funnel extractor<br />
hood. Plumbing for washing machine and dishwasher.<br />
Space for fridge freezer. Ceramic splashback wall<br />
tiling. Laminate flooring. Door to garden.<br />
A bright, well proportioned room with double glazed<br />
window to the front of the property. Coved ceiling. TV<br />
and telephone points. Fireplace with timber mantle,<br />
marble inlay and hearth housing living flame effect<br />
electric fire. Fitted carpet. Radiator. The dining area<br />
has ample space for dining furniture. Double glazed<br />
window to the rear. Solid oak flooring. Radiator.
Carpeted staircase with dado rail and natural wood<br />
balustrade leading to the upper floor accommodation.<br />
UPPER LANDING:<br />
Galleried style upper landing. Shelved linen cupboard.<br />
Hatch providing access to attic space via Ramsay style<br />
drop ladder. Fitted carpet.<br />
BEDROOM ONE: 9’7 x 12’7<br />
BATHROOM:<br />
Double bedroom with double glazed window to the<br />
front of the property. Coved ceiling. Ceiling fan. Built-in<br />
wardrobe with shelf and hanging rails. TV point. Fitted<br />
carpet. Radiator.<br />
BEDROOM TWO: 9’2 x 10’11<br />
Fully tiled and fitted with modern three-piece white<br />
suite comprising: WC, wash hand basin and bath with<br />
shower and glazed screen. Double glazed opaque<br />
window. Ceramic tiled flooring. Wall mounted chrome<br />
heated towel rail.<br />
GARAGE:<br />
Double detached Garage with electronic roller front<br />
door. Door and window to the side. Power and light.<br />
Steps to the side of the Garage lead to the upper floor.<br />
A second double Bedroom with double glazed window<br />
to the rear of the property. Built-in wardrobe with shelf<br />
and hanging rail. Laminate flooring. Radiator.<br />
BEDROOM THREE: 7’9 (excl cupboard) x 9’5<br />
Single Bedroom with double glazed window to the front<br />
of the property. Built-in cupboard <strong>over</strong> the stairs with<br />
hanging rail. Fitted carpet. Radiator.<br />
STUDIO/OFFICE: 13’ x 20’ (approx)<br />
The upper floor has been designed to create this<br />
generously proportioned area. The walls have been<br />
lined and there are two Velux style roof windows<br />
providing excellent light and views. Power and light.<br />
FRONT GARDEN:<br />
The front garden is mainly lawn with mature shrubs<br />
and flower borders.. Long chipped stone driveway<br />
leads to the garage providing off-street parking for up<br />
to three vehicles. Security light.
REAR GARDEN:<br />
The totally secluded, south facing rear Garden has been landscaped to provide an ideal area in which to relax and<br />
perhaps entertain alfresco style. Fully enclosed, it also makes a safe place for young children to play. Laid with<br />
maintenance free artificial grass and with an elevated timber deck to the rear. Raised borders are planted with<br />
mature shrubs and trees. Also has a pond with safety grid and waterfall. Security light.<br />
INCLUDED IN THE SALE:<br />
Carpets and floor c<strong>over</strong>ings. Window blinds (where fitted). Integrated kitchen appliances as detailed and other<br />
kitchen white goods.<br />
VIEWINGS:<br />
By appointment, contact Miller Hendry Property Shop on 01382 200301.<br />
OFFERS:<br />
To be submitted to Miller Hendry Property Shop.<br />
Disclaimer: Whilst these particulars are believed to be correct and are given in good faith<br />
they are not warranted, and any interested parties must satisfy themselves by<br />
inspection, or otherwise as to the correctness of each of them. These<br />
particulars do not constitute an offer or contract or part thereof, and all<br />
dimensions are approximate



