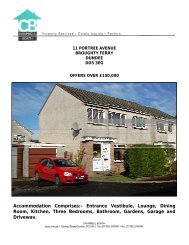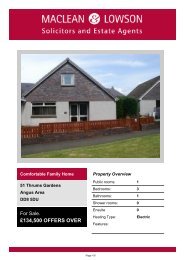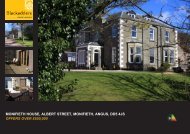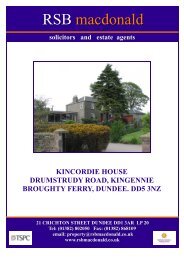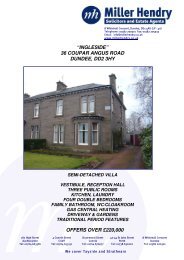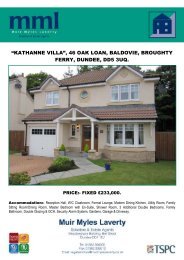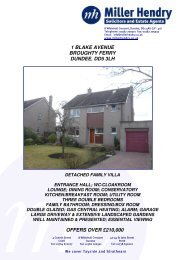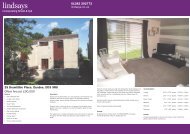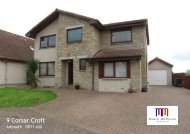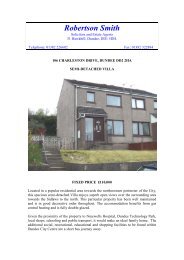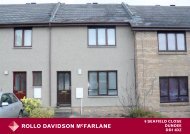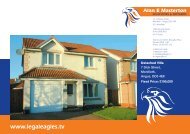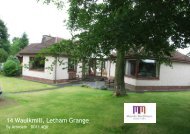Lounge with Bay window - TSPC
Lounge with Bay window - TSPC
Lounge with Bay window - TSPC
Create successful ePaper yourself
Turn your PDF publications into a flip-book with our unique Google optimized e-Paper software.
59 Strathyre Avenue, Broughty Ferry, Dundee, DD5 3GN<br />
Detached Luxury Villa<br />
<strong>Lounge</strong> <strong>with</strong> <strong>Bay</strong> <strong>window</strong><br />
Modern Kitchen <strong>with</strong> Open Plan Family/Dining room<br />
Cloakroom/WC, Family Bathroom & 2 En Suites<br />
4 Bedrooms & Snug/Study<br />
Gas CH & Double Glazing. French Doors<br />
Driveway, Double Garage and Gardens<br />
REDUCED BY £10,000<br />
FIXED PRICE £255,000<br />
HOME REPORT VALUATION £265,000 Sept 2009
This modern luxury family villa is located in a new development of similar styled properties<br />
built by Miller Homes to the north of Broughty Ferry. Broughty Ferry offers a broad cross<br />
section of facilities including primary and secondary schooling, supermarkets and a range of<br />
quality shops and independent retailers in the centre. Dundee City Centre is <strong>with</strong>in convenient<br />
distance and the A92 is easily accessible from this location.<br />
This particular property is built the Miller Homes ‘Humber’ design and offers spacious well<br />
proportioned accommodation on two floors. Features include gas fired central heating, quality<br />
double glazing, large kitchen <strong>with</strong> open plan family/dining room and French doors looking to<br />
rear. The master bedroom has an additional snug/dressing room which can also be used as a<br />
study. The accommodation is completed by a downstairs cloakroom/WC, family bathroom and<br />
2 en suite shower rooms.<br />
A paviour driveway provides ample parking for several vehicles and leads to the integral<br />
double garage. The front garden is laid to lawn and bounded by drystane dyke. The rear<br />
garden has an open outlook and laid to lawn <strong>with</strong> patio area. This is a thoughtfully designed<br />
family home in excellent order throughout and viewing is highly recommended. Carpets,<br />
blinds where fitted and floorcoverings included in sale price.<br />
Entrance Hallway:<br />
Cloakroom/WC:<br />
<strong>Lounge</strong>:<br />
Double glazed exterior door. Double glazed <strong>window</strong>. Staircase to<br />
upper floor accommodation. Understair storage cupboard. Made to<br />
measure blinds.<br />
4’11 x 3 ’10 approx. 2 piece white suite comprising WC and wash<br />
hand basin <strong>with</strong> tiling above. Extractor.<br />
16’3 x 12’4 approx. An excellent sized public room <strong>with</strong> double<br />
glazed bay <strong>window</strong> to front.
Kitchen/Family Dining room: 30’3 x 11’3 measured into French doors approx. Two clearly defined<br />
areas. Fitted <strong>with</strong> a range of modern, floor wall and drawer units <strong>with</strong><br />
integral double oven, hob, extractor hood, washing machine, fridge,<br />
freezer and dishwasher. Tiling to splashback. 1.5 sink and drainer<br />
Double glazed <strong>window</strong>s to side and rear. French doors lead to patio.<br />
Family/Dining area has double glazed <strong>window</strong>s to rear and side.<br />
Made to measure wooden blinds.<br />
Upper Floor:<br />
Bathroom:<br />
Upper landing has hatch to part floored loft <strong>with</strong> pull down ladder.<br />
8’3 x 5’8 approx. Modern 3 piece white suite comprising WC, wash<br />
hand basin and bath. Shower mixer over bath. Part tiled. Ceramic<br />
tiled floor. 2 double glazed frosted <strong>window</strong> to rear. Extractor, Shaver<br />
socket.<br />
Bedroom 1:<br />
En Suite:<br />
Dressing Room/Snug:<br />
15’5 x 10’ approx. Double glazed <strong>window</strong> to front. Double fitted<br />
wardrobe. Access to Dressing Room/Snug. Teal blackout blind.<br />
5’6 x 4’9 approx. 3 piece modern white suite comprising, WC, wash<br />
hand basin and shower cubicle. Part tiled walls. Ceramic tiled floor.<br />
Extractor. Double glazed frosted glass <strong>window</strong>.<br />
12’5 x 9’1 approx. Coombed ceiling. Double glazed velux <strong>window</strong> to<br />
front. 2 double fitted wardrobes.<br />
Bedroom 2:<br />
13’3 x 9’9 approx. Spacious double bedroom <strong>with</strong> double glazed<br />
<strong>window</strong>s to front. 2 double fitted wardrobes. Roman Blind.
En Suite:<br />
Bedroom 3:<br />
Bedroom 4:<br />
Outside:<br />
How to get there:<br />
5’7 x 5’7 approx. 3 piece modern white suite comprising, WC, wash<br />
hand basin and shower cubicle. Part tiled walls. Ceramic tiled floor.<br />
Extractor. Double glazed frosted glass <strong>window</strong>.<br />
12’8 x 11’6 approx. Another spacious double bedroom <strong>with</strong> <strong>window</strong><br />
to rear. Double fitted wardrobe. Rose pink blackout blind.<br />
10’3 x 9’1 approx. has double glazed <strong>window</strong> to rear.<br />
Paviour driveway provides ample parking for several vehicles and<br />
leads to integral double garage <strong>with</strong> power. Front garden laid to lawn<br />
<strong>with</strong> attractive drystane dyke boundary. Rear garden is well<br />
proportioned and laid mainly to lawn <strong>with</strong> paved pathway and patio.<br />
External water supply. Shed.<br />
From the Claypotts traffic lights continue on the A92 towards<br />
Arbroath. At the East Balgillo roundabout turn left at Clearwater Park.<br />
Strathyre Avenue is then on the right and number 59 is on the far left.<br />
Note: Whilst we make every effort to ensure our property particulars are accurate, no guarantees are given and potential purchasers<br />
should satisfy themselves <strong>with</strong> regard to the information provided.<br />
Home Report Available at www.taysidepropertyonline.com<br />
Viewing & Enquiries:<br />
Nadine@taysidepropertyonline.com<br />
Tayside Property Online<br />
Estate Agency Division of Jack Brown & Company<br />
Solicitors & Estate Agents<br />
Call Forfar Office<br />
Forfar Office<br />
Dundee Office<br />
27 West High Street 7 Ward Road<br />
Forfar, DD8 1BE<br />
Dundee<br />
Tel:01307 464443 Tel:01382 200411<br />
07739 898733 Fax: 01382 203033



