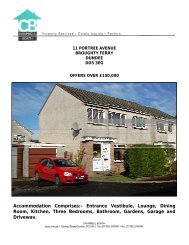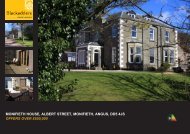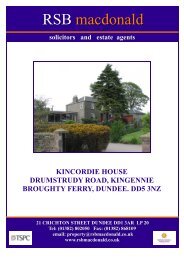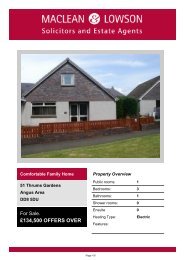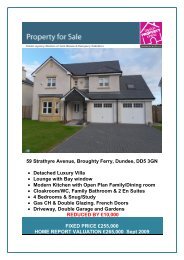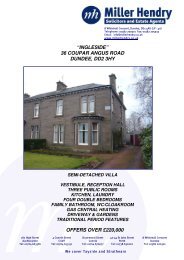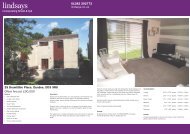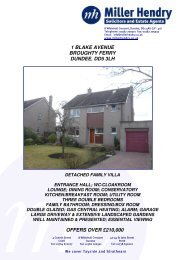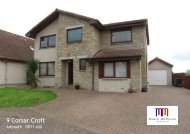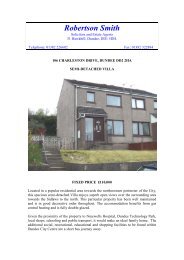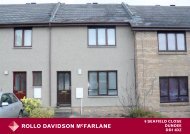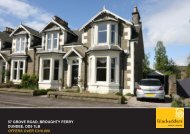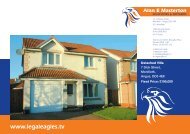46 oak loan, baldovie, broughty ferry, dundee, dd5 3uq. - TSPC
46 oak loan, baldovie, broughty ferry, dundee, dd5 3uq. - TSPC
46 oak loan, baldovie, broughty ferry, dundee, dd5 3uq. - TSPC
You also want an ePaper? Increase the reach of your titles
YUMPU automatically turns print PDFs into web optimized ePapers that Google loves.
“KATHANNE VILLA”, <strong>46</strong> OAK LOAN, BALDOVIE, BROUGHTY<br />
FERRY, DUNDEE, DD5 3UQ.<br />
PRICE:- FIXED £233,000.<br />
Accommodation:- Reception Hall, W/C Cl<strong>oak</strong>room, Formal Lounge, Modern Dining Kitchen, Utility Room, Family<br />
Sitting Room/Dining Room, Master Bedroom with En-Suite, Shower Room, 3 Additional Double Bedrooms, Family<br />
Bathroom, Double Glazing & GCH, Security Alarm System, Gardens, Garage & Driveway.
“KATHANNE VILLA” <strong>46</strong> OAK LOAN,<br />
BALDOVIE, BROUGHTY FERRY,<br />
DUNDEE, DD5 3UQ.<br />
Description:-<br />
IMMACULATE CONDITION - This beautifully presented and lovingly maintained DETACHED VILLA situated in a<br />
popular semi-rural residential area of Dundee within a short driving distance of the town centre, Broughty Ferry and<br />
Monifieth seafront and golf course. Located in a quiet street of mixed and similar styled properties. The subjects have<br />
been lovingly maintained and furnished to a high standard offering delightfully spacious family accommodation with<br />
character and elegance. There are a number of attractive features, including the formal lounge, family sitting room<br />
and large enclosed rear garden accessed via French doors from the luxury dining/kitchen. Flooring is a mix of<br />
beautiful wood, quality ceramic tiles and fitted carpeting. Gas central heating is installed and windows are double<br />
glazed. Outside there is an enclosed rear garden with paved patio area and lawn. There is also a raised decking area<br />
ideal for relaxing in the lovely summer sun. There is also a large wooden tree house. To the side of the property<br />
there is further garden ground laid to lawn with rotary clothes dryer. Landscaped garden ground to the front laid out<br />
for low maintenance with a selection of shrubs. Monoblock driveway leading to garage.<br />
The subjects will be of particular interest to the more discerning of buyers, requiring a home of distinction, combining<br />
elegance with quality modern finish. Internal viewing is essential to fully appreciate the layout and standard of finish.<br />
Properties of this standard and sought after location rarely come on to the market, we therefore recommend early<br />
viewing to avoid disappointment.
“KATHANNE VILLA”, <strong>46</strong> OAK LOAN,<br />
BALDOVIE, BROUGHTY FERRY,<br />
DUNDEE, DD5 3UQ.<br />
Accommodation details continued:-<br />
Entrance<br />
Reception Hall<br />
W/C Cl<strong>oak</strong>room<br />
Formal Lounge<br />
Luxury Fitted Kitchen/<br />
Dining<br />
Utility Room<br />
Family Sitting Room/<br />
Dining Room<br />
UPVC half glazed door with small glazed window to the side.<br />
Impressive reception hall with staircase and beautiful wood balustrade to upper<br />
floor accommodation. Recessed spotlights. Wall mounted central heating radiator<br />
with thermostatic control. Under-stair storage cupboard. Wooden flooring.<br />
Beautifully presented W/C cl<strong>oak</strong>room. Two piece white suite comprising low level<br />
W/C and pedestal wash hand basin. Mosaic tiled splashback above wash hand<br />
basin. Window to front of the property with roman blind. Wall mounted central<br />
heating radiator with thermostatic control. Quality fitments. Tiled flooring.<br />
11’4” x 15’7” approx.<br />
This beautiful room of character and elegance has many features, one particular<br />
feature of this room is the beautiful cream marble fireplace with living flame effect<br />
fire. Ceiling cornicing. Double glazed bay window overlooking the front garden<br />
with fitted roller blind and providing excellent natural light. Wall mounted central<br />
heating radiator with thermostatic control. Wooden flooring.<br />
16’10” x 10’10” approx.<br />
Attractively presented kitchen fitted with an extensive range of quality wall and<br />
base mounted units with colour co-ordinated worktops. Matching ceramic<br />
splashback wall tiles, Integrated gas hob and electric oven with overhead<br />
extractor hood. Breakfast bar. Stainless steel sink unit with mixer tap. Space for<br />
separate fridge and freezer. Recessed spotlights. Large double glazed window<br />
overlooking the garden with roman blind providing excellent natural light. French<br />
doors to rear garden with fitted roman blind. Door to family sitting room/dining<br />
room. Door to utility room. Ample space for dining table and chairs. Wall mounted<br />
central heating radiator with thermostatic control. Tiled flooring.<br />
Fitted with wall mounted units and work surface. Plumbed for automatic washing<br />
machine, tumble dryer and space for chest freezer. Wooden floor. Spotlight.<br />
8’8” x 9’9” approx.<br />
Another well proportioned, attractively presented bright room providing<br />
comfortable living space and dining facility. Large double glazed window<br />
overlooking the rear garden fitted with roller blind and providing excellent natural<br />
light. Ceiling cornicing. Wall mounted central heating radiator with thermostatic<br />
control. Television point. Door providing access to dining kitchen. Wooden floor.
“KATHANNE VILLA”, <strong>46</strong> OAK LOAN,<br />
BALDOVIE, BROUGHTY FERRY,<br />
DUNDEE, DD5 3UQ.<br />
Accommodation details continued:-<br />
Upper Floor<br />
Accommodation<br />
Carpeted staircase with beautiful wooden balustrade to upper floor<br />
accommodation. Large storage cupboard. Hatch to loft. Wall mounted central<br />
heating radiator with thermostatic control. Fitted carpet.<br />
Master Bedroom 13’5” 11’8”<br />
Beautiful, elegant master bedroom with large double glazed window providing<br />
excellent natural light with views over the front garden. Fitted roller blind, curtain<br />
pole and curtains. Two large built-in wardrobes. Ceiling cornicing. Wall mounted<br />
central heating radiator with thermostatic control. Door to en-suite shower room.<br />
Fitted carpet.<br />
En-Suite Shower Room Bright en-suite shower room with fully tiled shower cubicle, white vanity unit with<br />
wash hand basin. W/C. Partially tiled walls. Double glazed circular window to the<br />
front of the property. Recessed spotlights. Wall mounted central heating radiator<br />
with thermostatic control. Tiled floor.<br />
Bedroom 2<br />
Bedroom 3<br />
Bedroom 4<br />
Family Bathroom<br />
Garage<br />
8’11” x 8’10” approx.<br />
Another attractive double bedroom with double glazed window overlooking the<br />
rear garden with fitted roller blind and providing natural light. Built-in wardrobe.<br />
Wall mounted central heating radiator with thermostatic control. Triple spotlight..<br />
This delightful room is presently used as a dressing room. Fitted carpet.<br />
8’4” x 10’11” approx.<br />
Bright, attractively decorated double bedroom with double glazed window<br />
overlooking the rear garden with fitted roller blind and providing natural light. Wall<br />
mounted central heating radiator with thermostatic control. Fitted carpet.<br />
11’8” x 8’9” approx.<br />
Delightful double bedroom with double glazed window overlooking the front<br />
garden with fitted roller blind, curtain pole and curtains and providing natural light.<br />
Storage cupboard and fitted wardrobe. Wall mounted central heating radiator<br />
with thermostatic control. Fitted carpet.<br />
7’5” x 5’6” approx.<br />
Attractively presented and modern bathroom fitted with three piece white suite<br />
comprising low level W/C, wash hand basin with vanity unit and bath. Double<br />
glazed window to the rear of the property with fitted roman blind. Partially tiled<br />
walls. Wall mounted central heating radiator with thermostatic control. Triple<br />
spotlight. There is also a large storage cupboard which can easily be converted<br />
into a shower cubicle. Tiled floor.<br />
Single garage with power and lighting.
“KATHANNE VILLA”, <strong>46</strong> OAK LOAN, BALDOVIE,<br />
BROUGHTY FERRY, DUNDEE, DD5 3UQ.<br />
Accommodation details continued:-<br />
Outside<br />
Included In Sale<br />
To Be Purchased By<br />
Separate Negotiation<br />
Landscaped garden grounds to the front laid out for low maintenance with a<br />
selection of plantings and shrubs. Monoblock driveway leading to garage. The<br />
driveway provides up to two car off street parking. Generously proportioned<br />
secluded enclosed garden to the rear and side of the property. Gern5rously<br />
proportioned paved patio area and raised decking area providing dining facility.<br />
Large wooden tree house. Rotary clothes dryer. The rear garden provides a quiet<br />
spot in which to relax and enjoy all day sunlight. External lighting. Security<br />
lighting.<br />
All carpets, floor coverings, window blinds, curtains and curtain pole with<br />
exception of the curtains in the lounge. All light fittings.<br />
Washing machine, tumble dryer, fridge, freezer and chest freezer.<br />
Viewings Contact Solicitors for an appointment view or the owner direct on 07772923331<br />
Home Report<br />
A copy of the Home Report can be obtained on request, either by e-mail or<br />
collection from our City Centre offices. Details of the Home Report can be<br />
accessed at http://www.muirmyleslaverty.co.uk/request-report.cfm?pid=366.
Photographs:-<br />
“KATHANNE VILLA”, <strong>46</strong> OAK LOAN,<br />
BALDOVIE, BROUGHTY FERRY,<br />
DUNDEE, DD5 3UQ.
Photographs:-<br />
“KATHANNE VILLA”, <strong>46</strong> OAK LOAN,<br />
BALDOVIE, BROUGHTY FERRY,<br />
DUNDEE, DD5 3UQ.<br />
Disclaimer. Whilst these particulars are believed to be correct and are given in good faith they are not warranted,<br />
and any interested parties must satisfy themselves by inspection, or otherwise as to the correctness of each of them.<br />
These particulars do not constitute an offer or contact or part thereof, and all dimensions are approximate.



