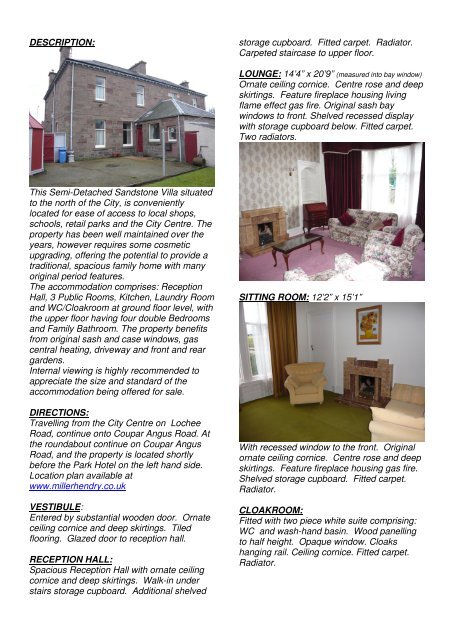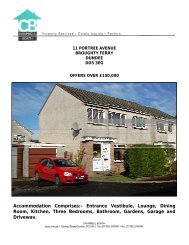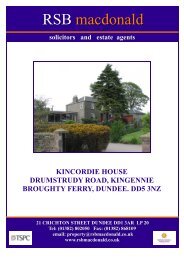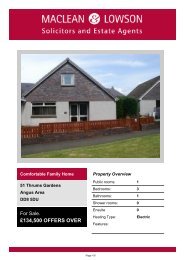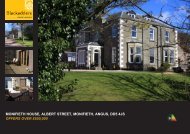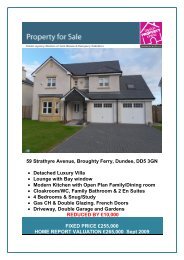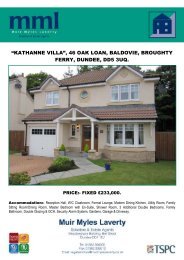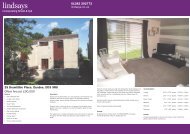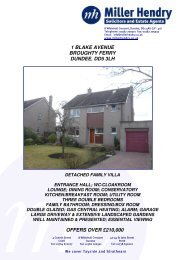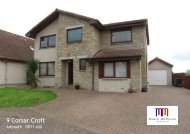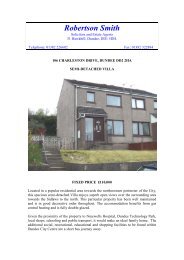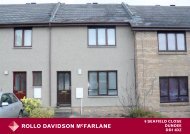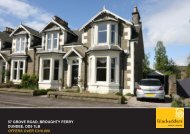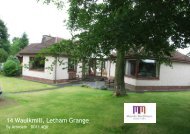âinglesideâ 36 coupar angus road dundee, dd2 3hy offers ... - TSPC
âinglesideâ 36 coupar angus road dundee, dd2 3hy offers ... - TSPC
âinglesideâ 36 coupar angus road dundee, dd2 3hy offers ... - TSPC
You also want an ePaper? Increase the reach of your titles
YUMPU automatically turns print PDFs into web optimized ePapers that Google loves.
DESCRIPTION:<br />
storage cupboard. Fitted carpet. Radiator.<br />
Carpeted staircase to upper floor.<br />
LOUNGE: 14’4” x 20’9” (measured into bay window)<br />
Ornate ceiling cornice. Centre rose and deep<br />
skirtings. Feature fireplace housing living<br />
flame effect gas fire. Original sash bay<br />
windows to front. Shelved recessed display<br />
with storage cupboard below. Fitted carpet.<br />
Two radiators.<br />
This Semi-Detached Sandstone Villa situated<br />
to the north of the City, is conveniently<br />
located for ease of access to local shops,<br />
schools, retail parks and the City Centre. The<br />
property has been well maintained over the<br />
years, however requires some cosmetic<br />
upgrading, offering the potential to provide a<br />
traditional, spacious family home with many<br />
original period features.<br />
The accommodation comprises: Reception<br />
Hall, 3 Public Rooms, Kitchen, Laundry Room<br />
and WC/Cloakroom at ground floor level, with<br />
the upper floor having four double Bedrooms<br />
and Family Bathroom. The property benefits<br />
from original sash and case windows, gas<br />
central heating, driveway and front and rear<br />
gardens.<br />
Internal viewing is highly recommended to<br />
appreciate the size and standard of the<br />
accommodation being offered for sale.<br />
DIRECTIONS:<br />
Travelling from the City Centre on Lochee<br />
Road, continue onto Coupar Angus Road. At<br />
the roundabout continue on Coupar Angus<br />
Road, and the property is located shortly<br />
before the Park Hotel on the left hand side.<br />
Location plan available at<br />
www.millerhendry.co.uk<br />
VESTIBULE:<br />
Entered by substantial wooden door. Ornate<br />
ceiling cornice and deep skirtings. Tiled<br />
flooring. Glazed door to reception hall.<br />
RECEPTION HALL:<br />
Spacious Reception Hall with ornate ceiling<br />
cornice and deep skirtings. Walk-in under<br />
stairs storage cupboard. Additional shelved<br />
SITTING ROOM: 12’2” x 15’1”<br />
With recessed window to the front. Original<br />
ornate ceiling cornice. Centre rose and deep<br />
skirtings. Feature fireplace housing gas fire.<br />
Shelved storage cupboard. Fitted carpet.<br />
Radiator.<br />
CLOAKROOM:<br />
Fitted with two piece white suite comprising:<br />
WC and wash-hand basin. Wood panelling<br />
to half height. Opaque window. Cloaks<br />
hanging rail. Ceiling cornice. Fitted carpet.<br />
Radiator.


