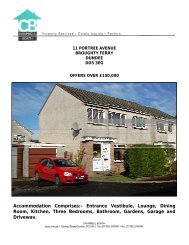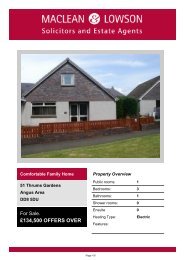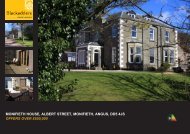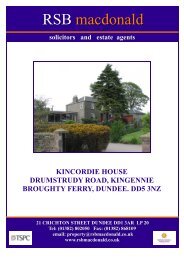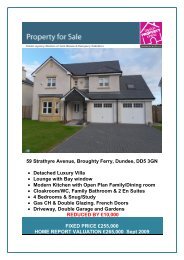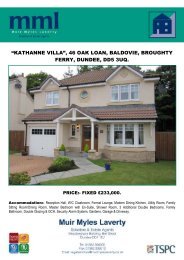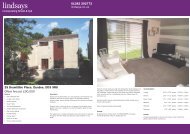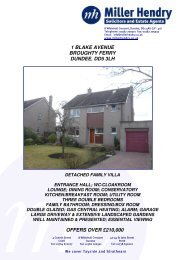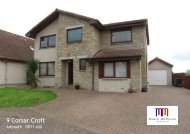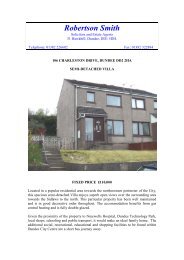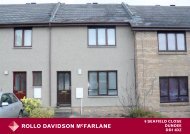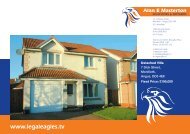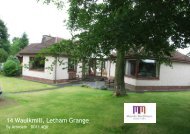âinglesideâ 36 coupar angus road dundee, dd2 3hy offers ... - TSPC
âinglesideâ 36 coupar angus road dundee, dd2 3hy offers ... - TSPC
âinglesideâ 36 coupar angus road dundee, dd2 3hy offers ... - TSPC
Create successful ePaper yourself
Turn your PDF publications into a flip-book with our unique Google optimized e-Paper software.
“INGLESIDE”<br />
<strong>36</strong> COUPAR ANGUS ROAD<br />
DUNDEE, DD2 3HY<br />
8 Whitehall Crescent, Dundee, DD1 4AU (LP - 40)<br />
Telephone: 01382 200301 Fax: 01382 205532<br />
Email info@millerhendry.co.uk<br />
www.millerhendry.co.uk<br />
SEMI-DETACHED VILLA<br />
VESTIBULE, RECEPTION HALL<br />
THREE PUBLIC ROOMS<br />
KITCHEN, LAUNDRY<br />
FOUR DOUBLE BEDROOMS<br />
FAMILY BATHROOM, WC/CLOAKROOM<br />
GAS CENTRAL HEATING<br />
DRIVEWAY & GARDENS<br />
TRADITIONAL PERIOD FEATURES<br />
OFFERS OVER £220,000<br />
187 High Street<br />
Auchterarder<br />
Tel: 01764 663581<br />
4 Comrie Street<br />
Crieff<br />
Tel: 01764 655151<br />
Drummond Street<br />
Comrie<br />
Tel: 01764 670077<br />
42-44 St John Street<br />
Perth<br />
Tel: 01738 630222<br />
8 Whitehall Crescent<br />
Dundee<br />
Tel: 01382 200301<br />
We cover Tayside and Strathearn
DESCRIPTION:<br />
storage cupboard. Fitted carpet. Radiator.<br />
Carpeted staircase to upper floor.<br />
LOUNGE: 14’4” x 20’9” (measured into bay window)<br />
Ornate ceiling cornice. Centre rose and deep<br />
skirtings. Feature fireplace housing living<br />
flame effect gas fire. Original sash bay<br />
windows to front. Shelved recessed display<br />
with storage cupboard below. Fitted carpet.<br />
Two radiators.<br />
This Semi-Detached Sandstone Villa situated<br />
to the north of the City, is conveniently<br />
located for ease of access to local shops,<br />
schools, retail parks and the City Centre. The<br />
property has been well maintained over the<br />
years, however requires some cosmetic<br />
upgrading, offering the potential to provide a<br />
traditional, spacious family home with many<br />
original period features.<br />
The accommodation comprises: Reception<br />
Hall, 3 Public Rooms, Kitchen, Laundry Room<br />
and WC/Cloakroom at ground floor level, with<br />
the upper floor having four double Bedrooms<br />
and Family Bathroom. The property benefits<br />
from original sash and case windows, gas<br />
central heating, driveway and front and rear<br />
gardens.<br />
Internal viewing is highly recommended to<br />
appreciate the size and standard of the<br />
accommodation being offered for sale.<br />
DIRECTIONS:<br />
Travelling from the City Centre on Lochee<br />
Road, continue onto Coupar Angus Road. At<br />
the roundabout continue on Coupar Angus<br />
Road, and the property is located shortly<br />
before the Park Hotel on the left hand side.<br />
Location plan available at<br />
www.millerhendry.co.uk<br />
VESTIBULE:<br />
Entered by substantial wooden door. Ornate<br />
ceiling cornice and deep skirtings. Tiled<br />
flooring. Glazed door to reception hall.<br />
RECEPTION HALL:<br />
Spacious Reception Hall with ornate ceiling<br />
cornice and deep skirtings. Walk-in under<br />
stairs storage cupboard. Additional shelved<br />
SITTING ROOM: 12’2” x 15’1”<br />
With recessed window to the front. Original<br />
ornate ceiling cornice. Centre rose and deep<br />
skirtings. Feature fireplace housing gas fire.<br />
Shelved storage cupboard. Fitted carpet.<br />
Radiator.<br />
CLOAKROOM:<br />
Fitted with two piece white suite comprising:<br />
WC and wash-hand basin. Wood panelling<br />
to half height. Opaque window. Cloaks<br />
hanging rail. Ceiling cornice. Fitted carpet.<br />
Radiator.
DINING ROOM: 13’3” x 14’2”<br />
Double bedroom with windows to front and<br />
side. Original ornate ceiling cornice, centre<br />
rose and deep skirtings. Original wooden<br />
mantle. Telephone point. Fitted carpet.<br />
Radiator.<br />
BEDROOM TWO: 12’1” x 15’3”<br />
With window to the rear. Gas fire. Fitted<br />
carpet. Radiator.<br />
LAUNDRY ROOM: 6’9” x 11’5”<br />
Recessed window to the rear with cupboard<br />
below. Overhead clothes pulley. Fitted carpet.<br />
Radiator.<br />
REAR HALL:<br />
With skylight window. Vinyl flooring. Door<br />
providing access to rear garden.<br />
KITCHEN: 8’11” x 12’10” (at widest point)<br />
With two windows to the rear. Fitted with a<br />
range of wall and base units. Stainless steel<br />
sink. Space for cooker, fridge and freezer.<br />
Plumbing for washing machine. Vinyl<br />
flooring. Radiator.<br />
Double bedroom with window to the front with<br />
cupboard below. Original ceiling cornice and<br />
deep skirtings. Display alcove with cupboard<br />
below. Fitted carpet. Radiator.<br />
BEDROOM THREE: 13’3” x 14’8”<br />
Double bedroom with window to the rear.<br />
Window seat. Original ceiling cornice. Deep<br />
skirtings. Display alcove with cupboard<br />
below. Fitted carpet. Radiator.<br />
UPPER LANDING:<br />
Original ceiling cornice and deep skirtings.<br />
Hatch providing access to attic. Fitted carpet.<br />
Attractive recessed skylight window. Radiator.<br />
BEDROOM ONE: 14’4” x 17’1”<br />
BEDROOM FOUR: 13’3” x 14’8”<br />
Double bedroom with window to the rear.<br />
Original ceiling cornice. Deep skirtings.<br />
Display alcove with cupboard below. Fitted<br />
carpet. Radiator.
BATHROOM:<br />
Fitted three piece white suite comprising: WC, wash-hand basin and bath. Opaque window.<br />
Ceiling cornice. Shower fitted over bath. Ceramic tiling over bath and to half height. Built-in<br />
storage cupboard. Wall mounted heated towel rail. Radiator. Fitted carpet.<br />
ATTIC:<br />
Accessed via “Ramsay” style drop ladder. Spacious divided space providing excellent storage.<br />
May be suitable for conversion subject to necessary planning consents.<br />
GARAGE:<br />
Detached single garage with up and over door.<br />
OUTSIDE:<br />
Front garden with lawn and borders. Driveway providing off-street parking for several vehicles.<br />
Fully enclosed rear garden with lawn. Stone outhouse. Summerhouse. Paved patio area.<br />
ITEMS INCLUDED IN SALE:<br />
All floor coverings and window blinds where fitted. Integrated appliances as detailed in kitchen.<br />
VIEWING:<br />
By arrangement with Miller Hendry Property Shop, 01382 200301.<br />
OFFERS:<br />
To be submitted to Dundee Property Shop.<br />
Disclaimer: Whilst these particulars are believed to be correct and are given in good faith<br />
they are not warranted, and any interested parties must satisfy themselves by<br />
inspection, or otherwise as to the correctness of each of them. These<br />
particulars do not constitute an offer or contract or part thereof, and all<br />
dimensions are approximate



