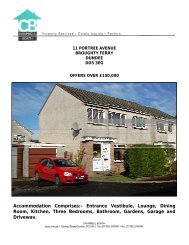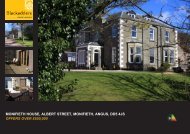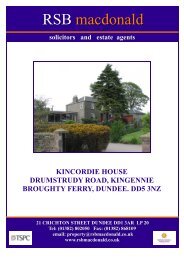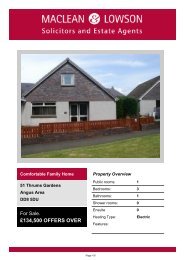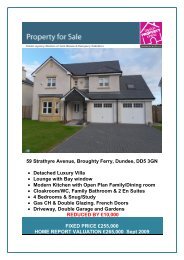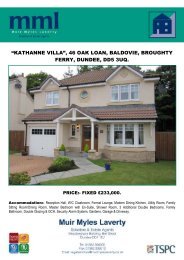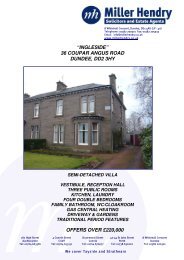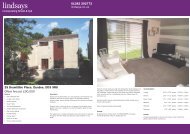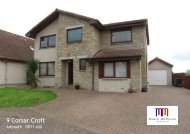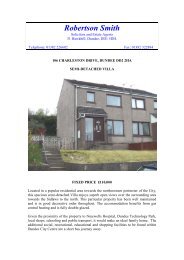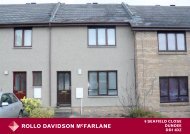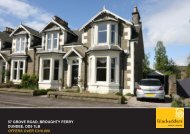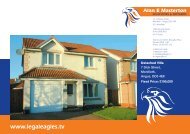1 blake avenue broughty ferry dundee, dd5 3lh offers over ... - TSPC
1 blake avenue broughty ferry dundee, dd5 3lh offers over ... - TSPC
1 blake avenue broughty ferry dundee, dd5 3lh offers over ... - TSPC
You also want an ePaper? Increase the reach of your titles
YUMPU automatically turns print PDFs into web optimized ePapers that Google loves.
DESCRIPTION:<br />
This Detached Family Villa (Betts Forth) is set in a<br />
popular residential location to the north of<br />
Broughty Ferry town centre, convenient for<br />
schools, local shops, supermarkets, specialist<br />
shopping, bars and restaurants and waterfront<br />
leisure amenities. Dundee City Centre is just a<br />
short drive away either by car or by regular public<br />
transport. The property has been well maintained<br />
<strong>over</strong> the years, with the addition of a<br />
Conservatory to the rear. The spacious<br />
accommodation comprises: Entrance Hall,<br />
WC/Cloakroom, Lounge, Dining Room,<br />
Conservatory, modern Kitchen/Breakfast Room,<br />
Utility Room, three double Bedrooms, family<br />
Bathroom and Dressing/Box Room. Benefits<br />
include double glazing, gas central heating,<br />
security alarm, UPVC eaves cladding, garage,<br />
large driveway and extensive surrounding<br />
landscaped gardens. Early viewing is highly<br />
recommended to appreciate the size and<br />
standard of this ideal family home.<br />
DIRECTIONS:<br />
Travelling towards Broughty Ferry east on<br />
Arbroath Road, at the Claypotts lights, turn right<br />
onto Claypotts Road. Continue along, turning left<br />
into Ballinard Road, then first right into Blake<br />
Avenue. The property is the first on the right hand<br />
side.<br />
A bright, well proportioned room with double<br />
glazed window to the side of the property. Coved<br />
ceiling. Feature fireplace housing electric fire. TV<br />
point. Fitted carpet. Two radiators. Double glazed<br />
patio doors providing access to the Conservatory.<br />
CONSERVATORY: 6’10 x 8’7<br />
Double glazed Conservatory fitted with roof<br />
blinds. Laminate flooring. Power and light. Double<br />
doors providing access to the rear garden.<br />
DINING ROOM: 11’3 x 11’7<br />
ENTRANCE HALL:<br />
Entered via hardwood door. Opaque window.<br />
Useful understairs storage cupboard with security<br />
alarm control panel. Telephone point. Fitted<br />
carpet. Radiator.<br />
WC/CLOAKROOM:<br />
Fitted with two-piece suite comprising: WC and<br />
wash hand basin. Built-in cupboard with plumbing<br />
for washing machine. Laminate flooring. Radiator.<br />
LOUNGE: 11’4 x 14’11<br />
Formal Dining Room with double glazed window<br />
to the rear. Coved ceiling. Fitted carpet. Radiator.<br />
KITCHEN/BREAKFAST ROOM: 9’0 x 10’9



