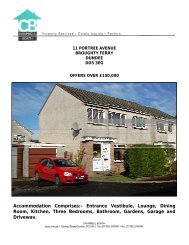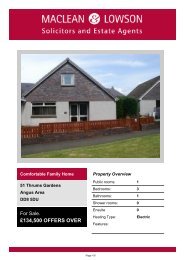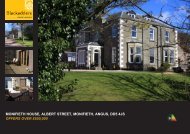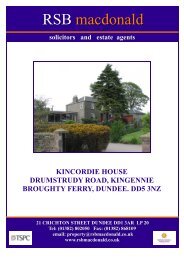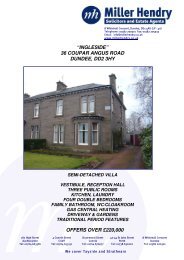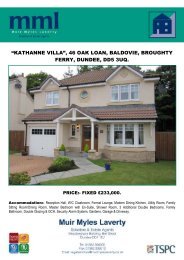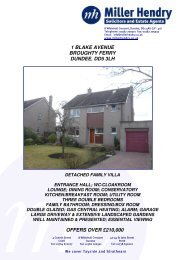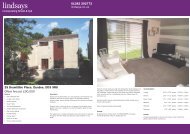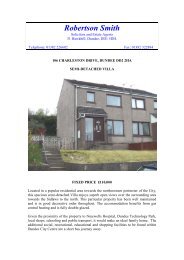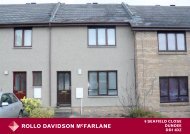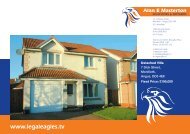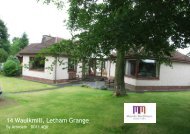9 Corsar Croft - TSPC
9 Corsar Croft - TSPC
9 Corsar Croft - TSPC
Create successful ePaper yourself
Turn your PDF publications into a flip-book with our unique Google optimized e-Paper software.
9 <strong>Corsar</strong> <strong>Croft</strong><br />
Arbroath DD11 4JG
9 <strong>Corsar</strong> <strong>Croft</strong><br />
Arbroath DD11 4JG<br />
• Tastefully extended detached villa<br />
• Lounge Sitting Room/5 th bedroom<br />
• Dining Kitchen Utility Room<br />
• Four further double bedrooms Master en suite<br />
• Family bathroom<br />
• Extended length garage<br />
• Conservatory Double Glazed Gas central htg<br />
• Lovely family home<br />
• Internal viewing is recommended<br />
Description<br />
We are pleased to be able to bring to the market this four bedroom detached villa which is<br />
situated in a residential area of similar style properties in the Kirkton area of Arbroath.<br />
The property is well placed for schools, shops, leisure and public transport facilities. A bus<br />
service runs to the town centre of Arbroath where there are shopping, dining, leisure and<br />
recreational activities plus a mainline railway and bus station, allowing commuting to<br />
major towns and cities.<br />
The accommodation is over two levels and comprises on the ground floor: Lounge with<br />
feature fireplace, a further sitting room that could be used as a fifth bedroom, cloakroom,<br />
utility room and a good sized dining kitchen with a conservatory off. On the upper floor<br />
there are four further double bedrooms with the master having an en suite shower room<br />
and there is also a family bathroom. A detached garage is located to the side. The<br />
property has an alarm system, gas central heating and double glazing. We would<br />
recommend early viewing.<br />
Location<br />
<strong>Corsar</strong> <strong>Croft</strong> is situated in the Kirkton area of Arbroath and this property benefits from<br />
lovely views over Hercules Den to the rear. The property is situated in a cul de sac<br />
location.<br />
Directions<br />
From the town centre take the road to Brechin towards Condor. Turn right at the sign post<br />
for the Industrial Estate and continue along this road and then take a right turn into East<br />
Kirkton Road. Go past the school and take the next left. Continue along the road and take<br />
the last road on the left hand side. Number 9 is on the right.<br />
External<br />
There are neatly laid gardens to the front with mature shrubs and a mono block driveway<br />
with parking for several vehicles is to the side. The rear gardens are again laid to lawn<br />
with mature flower and shrub borders. There is a decking area with sunken lighting and a<br />
patio area and a gate leading down to Hercules Den.<br />
Garage 11’2” x 24’3” internal measurement<br />
A longer than average garage is to the side and has an up and over remote opening door<br />
with a double door to the side at the rear. Window Power and light.<br />
Electrical goods: Although seen they have not been tested, and any guarantees available<br />
can be inspected on request.<br />
Viewing: Strictly by appointment through the agents.<br />
Sonic Tape: The measurements have been taken with a sonic tape and are therefore<br />
subject to a slight discrepancy.<br />
Floor Plans: The floor plans below are not to scale and intended only as a guide to the<br />
layout of the property.<br />
.<br />
Entrance<br />
Entrance is gained via exterior door leading into the hallway.<br />
Hallway<br />
Radiator. Staircase to upper floor. Door to rear hall. Door to Lounge. Door to bedroom<br />
5/sitting room.<br />
Lounge 17’8” x 12’0”<br />
A good sized room to the front of the property with window. Feature fireplace. French<br />
doors lead to the dining room. Radiator. Television point.
Kitchen/Dining Room 19’10” x 11’3” inclusive of fitted units<br />
A lovely room with a good range of wall and base mounted units with central island space.<br />
Wipe clean complementary work surfaces incorporating sink and drainer. Display units.<br />
Built in oven, hob and extractor. Window overlooking the rear garden and beyond. Two<br />
radiators. Dining area with room for table and chairs. Doors to conservatory. Television<br />
point.<br />
Conservatory 10’0” x 9’8”<br />
A lovely addition to the property with door leading to the garden.<br />
Utility Room 10’8” x 9’2”<br />
A good sized room with a good range of both wall and base mounted units with wipe clean<br />
worksurfaces incorporating sink and drainer. Plumbing for washing machine, space for<br />
tumble drier. Door to rear garden. Radiator. Space for dishwasher. Window to the rear.<br />
Cloakroom 5’7” x 3’6”<br />
With two piece suite comprising w.c. and wash hand basin. Radiator. Window.<br />
Sitting Room/Bedroom 5 15’6” x 11’6”<br />
Located to the front of the property with window. Radiator. Currently used as a sitting<br />
room but could be utilised according to individual requirements.<br />
Staircase<br />
Carpeted staircase leading to the upper floor landing. Access to loft. Cupboard.<br />
Bedroom 4 11’10” x 11’6” at shortest and widest points 19’9” including wardrobes<br />
and en suite shower room<br />
Master bedroom with built in wardrobes. Radiator. Window. Door to en suite.<br />
En suite 7’9” x 5’7”<br />
With three piece suite comprising w.c., wash hand basin and shower cubicle.<br />
Window.<br />
Radiator.<br />
Bedroom 1 12’0” x 11’7”<br />
With built in wardrobes. Radiator. Window.<br />
Bathroom 6’6” x 7’11”<br />
Family bathroom with 3 piece suite comprising w.c., wash hand basin and bath with<br />
shower over. Tiling to walls. Window. Radiator.<br />
Bedroom 2 13’0” x 10’7” at widest and shortest points<br />
Another double bedroom to the front of the property with window. Radiator. Built in<br />
wardrobes.<br />
Bedroom 3 9’0” x 10’3”<br />
Another room to the front of the property. Window. Radiator. Offers over £249,000<br />
Market Place, Arbroath, DD11 1HR Tel: 01241 877886 Fax: 01241 872990 Email: arbroath@ladiesestateagency.co.uk www.ladiesestateagency.co.uk<br />
The No.1 Ladies’ Estate Agency® is a branch of Marjory MacDonald, LL.B., Solicitor<br />
PROPERTY MISDESCRIPTIONS ACT 1991<br />
Marjory MacDonald, Solicitors, and their clients give notice that these particulars do not form part of any offer or contract and must not be relied upon as statements or representations of fact. All areas, measurement and distances given are approximate. The<br />
text, photographs and floor plans are for guidance only and no assumption should be made that any of the contents shown are included in the sale. It should not be assumed that the property has all the necessary planning, building regulation or other consents<br />
or licences and no services, equipment or facilities have been treated. Purchasers must satisfy themselves by inspection or otherwise. No person in the employment of Marjory MacDonald Solicitors has any authority to make or give any representation or<br />
warranty whatever in relation to this property.<br />
N247 Printed by Ravensworth Digital 0870 112 5306



