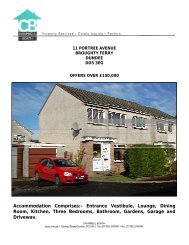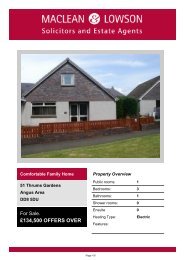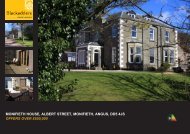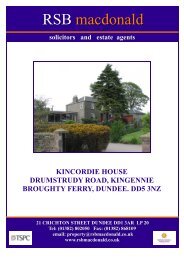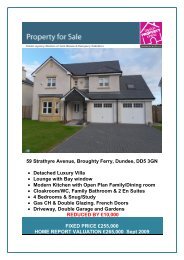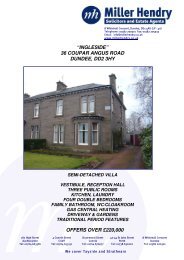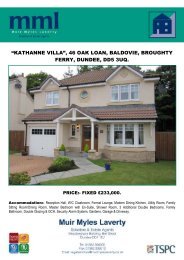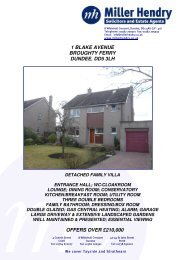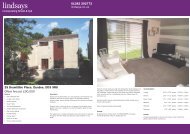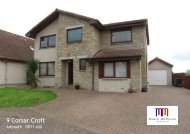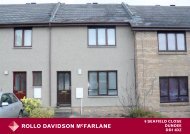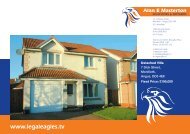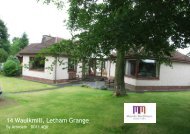106 CHARLESTON DRIVE, DUNDEE DD2 2HA - TSPC
106 CHARLESTON DRIVE, DUNDEE DD2 2HA - TSPC
106 CHARLESTON DRIVE, DUNDEE DD2 2HA - TSPC
You also want an ePaper? Increase the reach of your titles
YUMPU automatically turns print PDFs into web optimized ePapers that Google loves.
Robertson Smith<br />
Solicitors and Estate Agents<br />
31 Hawkhill, Dundee, DD1 5DH.<br />
Telephone: 01382 226602 Fax: 01382 322884<br />
<strong>106</strong> <strong>CHARLESTON</strong> <strong>DRIVE</strong>, <strong>DUNDEE</strong> <strong>DD2</strong> <strong>2HA</strong><br />
SEMI-DETACHED VILLA<br />
FIXED PRICE £110,000<br />
Located in a popular residential area towards the northwestern perimeter of the City,<br />
this spacious semi-detached Villa enjoys superb open views over the surrounding area<br />
towards the Sidlaws to the north. This particular property has been well maintained<br />
and is in good decorative order throughout. The accommodation benefits from gas<br />
central heating and is fully double-glazed.<br />
Given the proximity of the property to Ninewells Hospital, Dundee Technology Park,<br />
local shops, schooling and public transport, it would make an ideal family home. The<br />
additional social, recreational, educational and shopping facilities to be found within<br />
Dundee City Centre are a short bus journey away.
The accommodation comprises Entrance Vestibule, spacious Lounge, Dining Kitchen,<br />
two Double Bedrooms, Single Bedroom/Study and Bathroom. There are easy to<br />
maintain gardens to the front and rear of the property and there is on street parking<br />
immediately in front of the property. Early viewing of this delightful family home is<br />
highly recommended.<br />
ACCOMMODATION<br />
Vestibule:<br />
Lounge:<br />
Access to the Entrance Vestibule is obtained via a flight of<br />
stone stairs leading from the pavement to the entrance level.<br />
The Entrance Vestibule is accessed by way of a double glazed<br />
front door. The Vestibule is fully carpeted and provides an<br />
ideal location for hanging outdoor coats etc. A door leads into<br />
the Lounge.<br />
16’11” x 13’6” (approximately)<br />
Located to the front of the property, this bright spacious room<br />
enjoys panoramic views over the surrounding area towards the<br />
Sidlaw Hills to the north. The room features large double<br />
glazed windows that have been fitted with louvre blinds. There<br />
is a staircase off the Lounge leading to the upper<br />
accommodation. Room thermostat. Radiator. Door to Kitchen.<br />
Feature ceiling light fitments. Carpet.<br />
Kitchen:<br />
16’11” x 10’ (approximately)<br />
Located to the rear of the property, this exceptionally spacious<br />
Dining Kitchen has been fitted with modern wall and floormounted<br />
units with contrasting worktops and vinyl floor<br />
covering. There is a single stainless steel sink unit with drainer<br />
and mixer tap. The Kitchen has been plumbed for a washing<br />
machine and there is also an integral electric hob, oven and<br />
extractor hood as well as space for a fridge and/or tumble dryer.<br />
This room provides ample space for a family dining area. The<br />
kitchen is well lit with natural light provided by two double<br />
glazed windows, both of which have been fitted with louvre<br />
blinds and which look out on to the private back garden of the<br />
property.
Located off the Lounge, close to the entrance of the property is a carpeted stairway<br />
that leads to the upper accommodation. The upper landing is also carpeted and gives<br />
access to all rooms. There is also a hatch, which provides access to the fully insulated<br />
loft. Additional storage space can be found on the landing in a shelved storage/airing<br />
cupboard.<br />
Bedroom 1:<br />
9’7” x 9’10” (approximately)<br />
Located to the rear of the house, this spacious Double Bedroom<br />
is fitted with a double glazed window and louvre blinds. The<br />
room features downlighters and has space for built-in<br />
wardrobes. Radiator. Carpet.<br />
Bedroom 2:<br />
10’4” x 11’4” (approximately)<br />
Another good-sized Double Bedroom, this room is located to<br />
the front of the property and enjoys open views towards the<br />
Sidlaws to the North. The double glazed window is again fitted<br />
with louvre blinds. Radiator. Carpet.<br />
Bedroom 3/Study:<br />
Bathroom:<br />
7’ x 7’6” (approximately)<br />
This room is ideally suited for use as a child’s Bedroom or a<br />
Study. It also enjoys open views towards the Sidlaws. Radiator.<br />
Carpet.<br />
This fully tiled room features a white three-piece suite<br />
comprising WC, wash-hand basin and bath with electric shower<br />
and glazed shower screen. Matching accessories and vanity<br />
mirror. Double glazed window with louvre blind. Wood<br />
panelled ceiling. Xpelair extractor fan.<br />
Outside:<br />
The front garden is laid mainly in grass with slabbed paths.<br />
There is a slabbed path with gravel border leading up the side<br />
of the house The back garden of the property is fully enclosed<br />
with a mixture of block walls, fences and hedges. The garden<br />
is laid mainly in grass and benefits from a rotary clothes dryer<br />
and wooden garden shed.<br />
Viewing:<br />
Telephone the Owner on 07854 136 249 or by appointment<br />
with Messrs. Robertson Smith, Solicitors, 31 Hawkhill,<br />
Dundee, DD1 5DH (Tel. 01382 226602) with whom all notes<br />
of interest and offers should be lodged.
Home Report:<br />
EPC Rating:<br />
How to get there:<br />
To access the Home Report for this property go to<br />
homereport.g-s.co.uk. The property reference is 2012\04\0185<br />
and the Post Code is <strong>DD2</strong> <strong>2HA</strong>.<br />
D<br />
From Dundee City Centre, head north up Lochee Road. Turn<br />
left on to Ancrum Road at the traffic lights and then proceed for<br />
approximately one mile along Ancrum Road into Charleston<br />
Drive. The property is located on the left hand side just past the<br />
line of shops and opposite the junction with Arran Drive.<br />
Note: All measurements have been taken by a sonic tape measure and therefore<br />
may be subject to a small margin of error. While we believe the above details to<br />
be correct, no warranty can be given and any potential purchaser should satisfy<br />
themselves as to the accuracy of the measurements<br />
While these particulars are believed to be correct and are given in good faith,<br />
they are not warranted and any interested parties must satisfy themselves by<br />
inspection or otherwise as to the correctness of each of them. These particulars<br />
do not constitute an offer or contract or any part thereof and all measurements<br />
are approximate.



