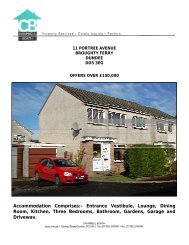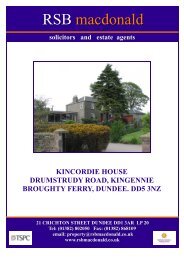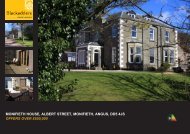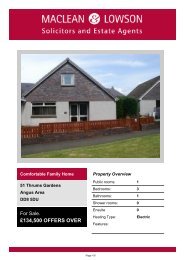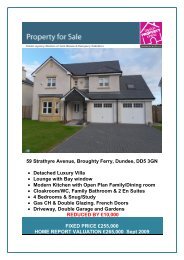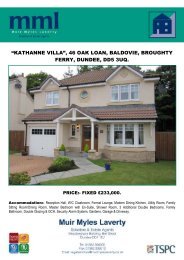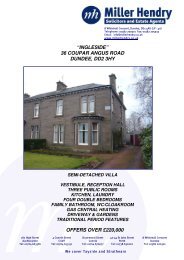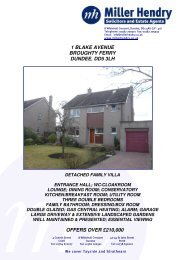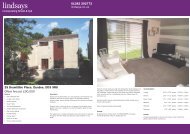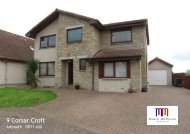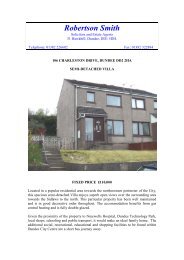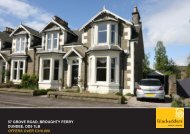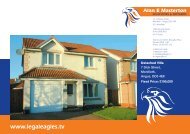ROLLO DAVIDSON M FARLANE - TSPC
ROLLO DAVIDSON M FARLANE - TSPC
ROLLO DAVIDSON M FARLANE - TSPC
Create successful ePaper yourself
Turn your PDF publications into a flip-book with our unique Google optimized e-Paper software.
6 SEAFIELD CLOSE, DUNDEE, DD1 4DZ FIXED PRICE £155,000<br />
• Mid terraced villa which is offered for sale in fresh<br />
decorative order throughout positioned within very<br />
easy walking distance of the University and the town<br />
centre<br />
• Hallway<br />
• Lounge<br />
• Fitted kitchen/dining area<br />
• Upper Level<br />
• Recently upgraded bathroom with over bath shower<br />
• Two double bedrooms both offer excellent storage<br />
wardrobes<br />
• Generous storage facilities<br />
• Gas Fired central heating<br />
• Double Glazing<br />
• Open plan garden grounds to the front<br />
• Enclosed garden to the rear<br />
• Driveway off street parking to the front<br />
Number six is an immaculately presented villa, which is located within easy walking distance of the University and also the town centre.<br />
The property is freshly decorated, offers good -sized accommodation and to the front offers private off street parking.<br />
The accommodation comprises of a hallway, bright lounge with window to the front, and a well proportioned fitted kitchen/dining area. The<br />
kitchen is fitted with base and wall units, and patio doors leading out to the enclosed rear garden. Within the kitchen the slot in cooker will be<br />
included in the sale, there is space for a washing machine and refrigerator, and there is also ample space to dine. A staircase leads to the upper<br />
level where there are two double bedrooms both offering excellent storage facilities and a recently upgraded bathroom with over bath shower.<br />
There is a gas fired central heating system through the property and all windows are double- glazed.<br />
The garden to the front is open plan and also there is an off street parking area.<br />
Leading out from the patio doors within the kitchen there is a sunny enclosed garden with timber shed.<br />
ROOM SIZES<br />
Lounge 3.56 x 4.10(11’8” x 13’5”)<br />
Fitted kitchen/dining area 4.74 x 2.90(15’6” x 9’6”)<br />
Upper Level<br />
Bedroom 1 3.62 x 3.16(11’10” x 10’4”)<br />
Bedroom 2 2.83 x 2.55(9’3” x 8’4”)<br />
SERVICES<br />
Mains water, drainage, electricity and gas are connected to the<br />
property.<br />
HOME REPORT<br />
There is a home report available on<br />
request.<br />
REFERENCE<br />
CP 88-09<br />
INCLUDED<br />
All fitted carpets, fitted floor<br />
coverings, slot in cooker and<br />
timber shed will be included in<br />
the marketing price.<br />
VIEWING<br />
By appointment through Cupar<br />
Office 01334 654 081



