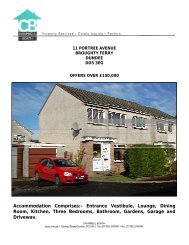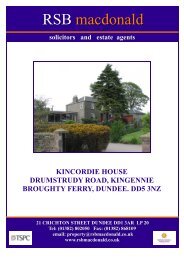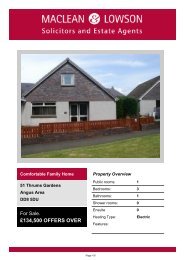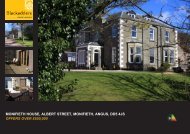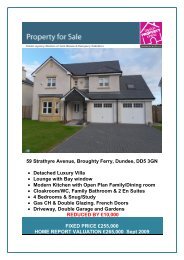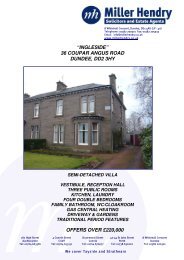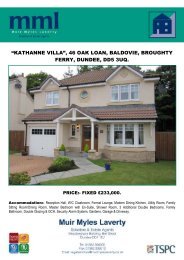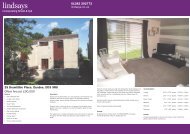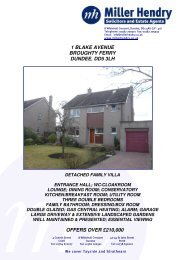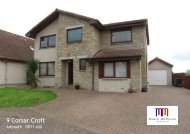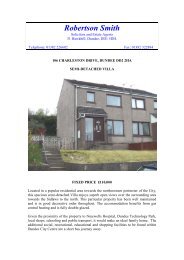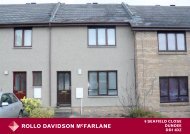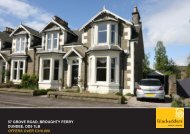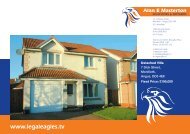14 Waulkmill, Letham Grange - TSPC
14 Waulkmill, Letham Grange - TSPC
14 Waulkmill, Letham Grange - TSPC
You also want an ePaper? Increase the reach of your titles
YUMPU automatically turns print PDFs into web optimized ePapers that Google loves.
<strong>14</strong> <strong>Waulkmill</strong>, <strong>Letham</strong> <strong>Grange</strong><br />
By Arbroath DD11 4QU<br />
• Detached bungalow in golf course setting<br />
• Open plan Lounge/Dining Room<br />
• Kitchen Utility Room Games Room Cloaks<br />
• Conservatory Sports Room<br />
• 2 Bedrooms both with en suite<br />
• Annexe with open plan Lounge/Dining/Kitchen<br />
• Bathroom leads to further bedroom<br />
• Detached garage LPG heating DG<br />
• Superb open views to golf course at front<br />
Description<br />
We are delighted to be able to bring to the market this detached bungalow which<br />
is located on the <strong>Letham</strong> <strong>Grange</strong> resort on the outskirts of Arbroath. The<br />
property has been beautifully presented and is set amongst good sized garden<br />
ground with superb views over the 9 th fairway and the par 3 Lake hole of the golf<br />
course.<br />
<strong>Waulkmill</strong> is situated in the pretty surroundings of the <strong>Letham</strong> <strong>Grange</strong> Resort<br />
which is located in a rural setting between Arbroath and Friockheim, there is a<br />
bus service on the main road which goes into Arbroath town centre where there<br />
are a host of shops, leisure, dining and recreational activities available. There is<br />
a mainline railway station and also a bus terminal which allows commuting<br />
further afield. The property is within the Colliston Primary School catchment and<br />
the Arbroath High School. There is a bus service for the school children, and a<br />
bus from the town goes to the High School of Dundee.<br />
Directions<br />
Travelling north take a left hand turn into Tarry Road as you leave Arbroath to<br />
head for Montrose. Then take a right turn down to St Vigeans, go down the hill<br />
and then fork right to continue towards Friockheim. Once you approach the<br />
railway cottages on the right, take the first left into <strong>Waulkmill</strong>. Continue around<br />
to the left right to the end of the cul de sac and into the drive of number <strong>14</strong>.<br />
Entrance<br />
Entrance is gained via exterior door leading into the vestibule.<br />
Vestibule<br />
With inner door and side screen leading to hallway.<br />
Hallway<br />
Good sized hallway with loft access. Two cuupboards with shelving. Further<br />
cupboard with tank and central heating boiler. Radiator.<br />
Door to the rear gardens. Door to cloakroom. Radiator.<br />
Cloakroom<br />
With two piece suite comprising w.c. and wash hand basin. Radiator.<br />
Annexe<br />
The annexe is accessed from the Conservatory and provides most useful and<br />
adaptable accommodation according to purchasers requirements.<br />
Lounge/Kitchen 19’0” x 18’3” approx.<br />
With a good range of wall and base units with appliances. Island work station.<br />
Radiator. Views of the garden. Three radiators. Television/cable point.<br />
Bathroom 9’10” x 8’4” approx.<br />
With a four piece suite comprising w.c., bidet, wash hand basin and Jacuzzi bath<br />
with shower over. Window. 2 Radiators.<br />
Bedroom <strong>14</strong>’2” x 11’8”<br />
Another double bedroom with built in fitted furniture with wardrobes and<br />
overbed storage. Windows. Three radiators.<br />
External<br />
To the front of the property there is an extensive lawned area with driveway.<br />
The garden looks over the golf course and countryside beyond. To the rear and<br />
sides the garden is well laid out with shrubs and plants. There is a double garage<br />
with up and over doors. Power and light.<br />
Electrical goods: Although seen they have not been tested, and any guarantees<br />
available can be inspected on request.<br />
Viewing: Strictly by appointment through the agents.<br />
Sonic Tape: The measurements have been taken with a sonic tape and are<br />
therefore subject to a slight discrepancy.<br />
Floor Plans: The floor plans below are not to scale and intended only as a guide<br />
to the layout of the property.



