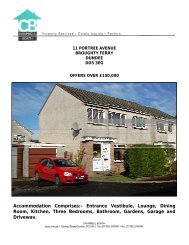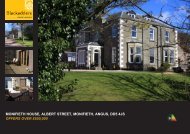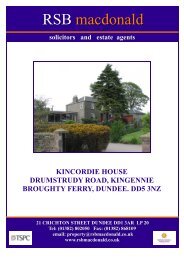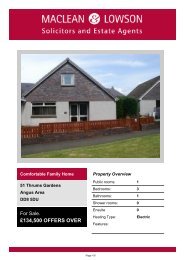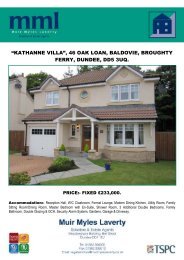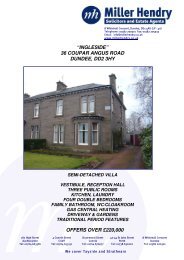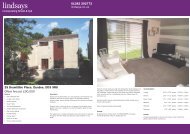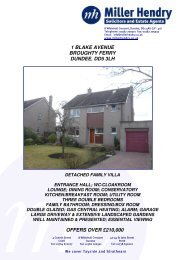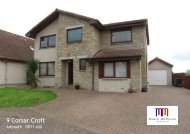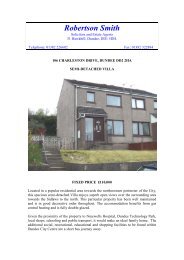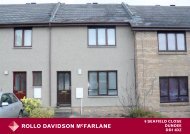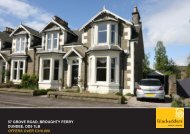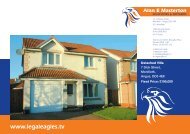14 Waulkmill, Letham Grange - TSPC
14 Waulkmill, Letham Grange - TSPC
14 Waulkmill, Letham Grange - TSPC
Create successful ePaper yourself
Turn your PDF publications into a flip-book with our unique Google optimized e-Paper software.
<strong>14</strong> <strong>Waulkmill</strong>, <strong>Letham</strong> <strong>Grange</strong><br />
By Arbroath DD11 4QU
<strong>14</strong> <strong>Waulkmill</strong>, <strong>Letham</strong> <strong>Grange</strong><br />
By Arbroath DD11 4QU<br />
• Detached bungalow in golf course setting<br />
• Open plan Lounge/Dining Room<br />
• Kitchen Utility Room Games Room Cloaks<br />
• Conservatory Sports Room<br />
• 2 Bedrooms both with en suite<br />
• Annexe with open plan Lounge/Dining/Kitchen<br />
• Bathroom leads to further bedroom<br />
• Detached garage LPG heating DG<br />
• Superb open views to golf course at front<br />
Description<br />
We are delighted to be able to bring to the market this detached bungalow which<br />
is located on the <strong>Letham</strong> <strong>Grange</strong> resort on the outskirts of Arbroath. The<br />
property has been beautifully presented and is set amongst good sized garden<br />
ground with superb views over the 9 th fairway and the par 3 Lake hole of the golf<br />
course.<br />
<strong>Waulkmill</strong> is situated in the pretty surroundings of the <strong>Letham</strong> <strong>Grange</strong> Resort<br />
which is located in a rural setting between Arbroath and Friockheim, there is a<br />
bus service on the main road which goes into Arbroath town centre where there<br />
are a host of shops, leisure, dining and recreational activities available. There is<br />
a mainline railway station and also a bus terminal which allows commuting<br />
further afield. The property is within the Colliston Primary School catchment and<br />
the Arbroath High School. There is a bus service for the school children, and a<br />
bus from the town goes to the High School of Dundee.<br />
Directions<br />
Travelling north take a left hand turn into Tarry Road as you leave Arbroath to<br />
head for Montrose. Then take a right turn down to St Vigeans, go down the hill<br />
and then fork right to continue towards Friockheim. Once you approach the<br />
railway cottages on the right, take the first left into <strong>Waulkmill</strong>. Continue around<br />
to the left right to the end of the cul de sac and into the drive of number <strong>14</strong>.<br />
Entrance<br />
Entrance is gained via exterior door leading into the vestibule.<br />
Vestibule<br />
With inner door and side screen leading to hallway.<br />
Hallway<br />
Good sized hallway with loft access. Two cuupboards with shelving. Further<br />
cupboard with tank and central heating boiler. Radiator.<br />
Door to the rear gardens. Door to cloakroom. Radiator.<br />
Cloakroom<br />
With two piece suite comprising w.c. and wash hand basin. Radiator.<br />
Annexe<br />
The annexe is accessed from the Conservatory and provides most useful and<br />
adaptable accommodation according to purchasers requirements.<br />
Lounge/Kitchen 19’0” x 18’3” approx.<br />
With a good range of wall and base units with appliances. Island work station.<br />
Radiator. Views of the garden. Three radiators. Television/cable point.<br />
Bathroom 9’10” x 8’4” approx.<br />
With a four piece suite comprising w.c., bidet, wash hand basin and Jacuzzi bath<br />
with shower over. Window. 2 Radiators.<br />
Bedroom <strong>14</strong>’2” x 11’8”<br />
Another double bedroom with built in fitted furniture with wardrobes and<br />
overbed storage. Windows. Three radiators.<br />
External<br />
To the front of the property there is an extensive lawned area with driveway.<br />
The garden looks over the golf course and countryside beyond. To the rear and<br />
sides the garden is well laid out with shrubs and plants. There is a double garage<br />
with up and over doors. Power and light.<br />
Electrical goods: Although seen they have not been tested, and any guarantees<br />
available can be inspected on request.<br />
Viewing: Strictly by appointment through the agents.<br />
Sonic Tape: The measurements have been taken with a sonic tape and are<br />
therefore subject to a slight discrepancy.<br />
Floor Plans: The floor plans below are not to scale and intended only as a guide<br />
to the layout of the property.
Lounge/Dining Room 31’4” x 16’4”<br />
An open plan lounge/dining room with views over the garden and golf course.<br />
Open fire with fireplace is a feature of the room. Window to the front, French<br />
style doors to the side and leading to the the conservatory. Radiator. Television<br />
point.<br />
.<br />
Kitchen 15’11” x 8’4” inclusive of fitted units at longest and narrowest points<br />
A modern fitted kitchen with window to the side of the property. A good range of<br />
both wall and base mounted units with complementary wipe clean surfaces<br />
incorporating sink and drainer. Built in oven, hob, extractor and dishwasher.<br />
Doors lead to the garden. Door to utility. Radiator.<br />
Utility Room 9’5” x 5’4” at longest and narrowest points<br />
With wall and base mounted units with worksurface incorporating sink and<br />
drainer. Plumbing for washing machine. Space for tumble drier and<br />
frdge/freezer Cupboard. Door to rear garden. Radiator.<br />
Conservatory 16’0” x <strong>14</strong>’0” approximately<br />
This is a beautiful addition to the property and joins the main house with the<br />
Annexe. There are again superb views over the golf course and garden. Door to<br />
the garden.<br />
Bedroom 1 11’6” x 13’8”<br />
A good sized double bedroom to the front of the property. Wardrobes with shelf<br />
and garment hanging and overbed storage. Radiator. Window. Door to ‘Jack and<br />
Jill’ style bathroom.<br />
Bathroom 7’10” x 6’7”<br />
With a three piece suite comprising w.c, wash hand basin and bath with shower<br />
over. Window. Radiator.<br />
Bedroom 2 11’2” x 13’4” at longest and narrowest<br />
Another double bedroom, this time to the rear. Wardrobes with shelf and<br />
garment hanging and overbed storage. Door to en suite. Radiator. Window.<br />
En suite 6’7” x 7’7”<br />
With a four piece suite which comprises a w.c., wash hand basin, bidet and<br />
shower. Radiator. Window.<br />
Games Room<br />
Another useful room which was formerly a garage.<br />
Patio doors to the garden.<br />
Offers over £355,000<br />
Market Place, Arbroath, DD11 1HR Tel: 01241 877886 Fax: 01241 872990 Email: arbroath@ladiesestateagency.co.uk www.ladiesestateagency.co.uk<br />
The No.1 Ladies’ Estate Agency® is a branch of Marjory MacDonald, LL.B., Solicitor<br />
PROPERTY MISDESCRIPTIONS ACT 1991<br />
Marjory MacDonald, Solicitors, and their clients give notice that these particulars do not form part of any offer or contract and must not be relied upon as statements or representations of fact. All areas, measurement and distances given are approximate. The<br />
text, photographs and floor plans are for guidance only and no assumption should be made that any of the contents shown are included in the sale. It should not be assumed that the property has all the necessary planning, building regulation or other consents<br />
or licences and no services, equipment or facilities have been treated. Purchasers must satisfy themselves by inspection or otherwise. No person in the employment of Marjory MacDonald Solicitors has any authority to make or give any representation or<br />
warranty whatever in relation to this property.<br />
N247 Printed by Ravensworth Digital 0870 112 5306



