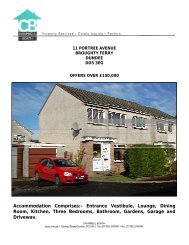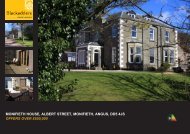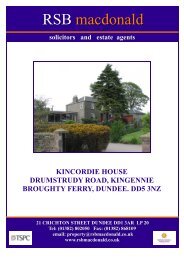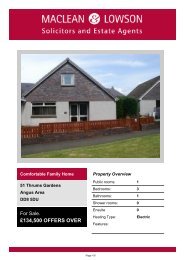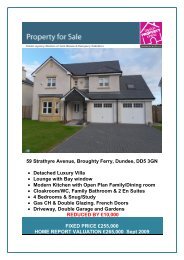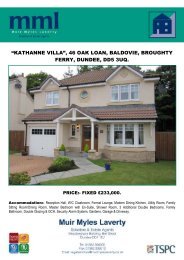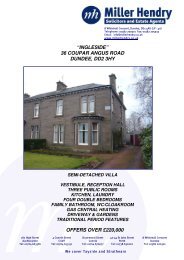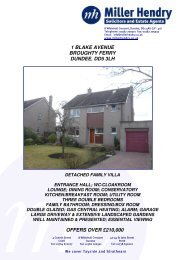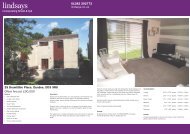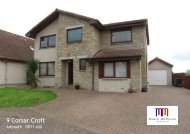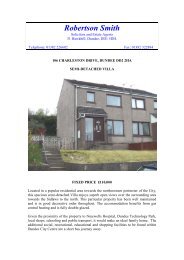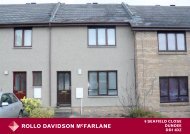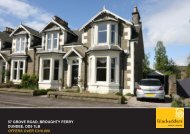Alan E Masterton - TSPC
Alan E Masterton - TSPC
Alan E Masterton - TSPC
Create successful ePaper yourself
Turn your PDF publications into a flip-book with our unique Google optimized e-Paper software.
<strong>Alan</strong> E <strong>Masterton</strong><br />
SOLICITORS & NOTARIES<br />
12-14 Maule Street<br />
Monifieth, Angus DD5 4JN<br />
LP-1 Monifieth<br />
190 East High Street<br />
Forfar DD8 2HG<br />
LP-19 Forfar<br />
52a Church Street, Broughty Ferry,<br />
Dundee DD5 1 HB<br />
Phone: 01382 539 313<br />
t. 0845 643 1608<br />
f. 0845 643 1609<br />
e. info@legaleagles.tv<br />
w. legaleagles.tv<br />
Detached Villa<br />
7 Dick Street,<br />
Monifieth,<br />
Angus, DD5 4EF.<br />
Fixed Price: £195,000<br />
www.legaleagles.tv
www.legaleagles.tv
Situated in the ever popular Dick Street<br />
Development of Monifieth by Bett Homes, we are<br />
delighted to offer for sale this well presented and<br />
ready to move-in to charming detached villa. This<br />
well appointed luxury dwelling has immense charm<br />
and character and provides exceptional styled family<br />
accommodation on two levels. Traditionally-styled<br />
by Bett Homes to their “Appin” specification, this<br />
elegant and much cared-for family home offers<br />
excellent and versatile family accommodation over<br />
two levels. The living apartments occupy the entire<br />
ground floor and comprise Lounge/Dining,<br />
Conservatory and kitchen/dining.<br />
The family bathroom and 3 bedrooms are located<br />
within the upper level, and all accessed off the upper<br />
landing. There is useful built-in storage on the upper<br />
landing, the master bedroom has an en-suite shower<br />
room, there are built-in wardrobes in all bedrooms<br />
highlighting the attention to detail self-evident in so<br />
much of this warm family home. As you would expect<br />
with a home of such quality all windows are double<br />
glazed and the central heating system is gas fired.<br />
The extremely well-proportioned lounge is bathed in<br />
light from the double glazed south facing window<br />
which allows light to stream in to the large lounge,<br />
access to the back garden and patio areas is through<br />
the upvc patio doors located to the rear of the<br />
kitchen or indeed directly from the Conservatory,<br />
there is also a convenient decked area within the<br />
rear garden providing the ideal spot for relaxation in<br />
the summer sun.<br />
The kitchen/dining room is accessed directly from<br />
the main lounge/dining room and comprises a<br />
comprehensive range of modern floor and wall<br />
kitchen units and is plumber for washing machine<br />
and dishwasher, integrated appliances include a 4<br />
burner gas stainless steel hob and electric double<br />
oven with extractor hood, both storage and display<br />
wall units fitted throughout with ample work surfaces<br />
for the most demanding of cooks, with ample space<br />
for weekday family dining within the kitchen dining<br />
area, light oak solid flooring, dining area for<br />
weekday dining large enough for a dining table and<br />
chairs.<br />
The property is sold with all floor coverings, blinds<br />
where fitted, all light fittings are included in the price.<br />
Only after internal viewing can justice be done to the<br />
finish and spacious accommodation provided by<br />
this quality ideal family home, early viewing is<br />
therefore highly recommended.<br />
Location: Number 7 Dick Street is situated within the<br />
Bett Development off the main Panmure Street<br />
thoroughfare which runs on form the Monifieth High<br />
Street heading East among a well-planned<br />
development of similar luxury dwellings, all of which<br />
are individual appointed to the highest standard. The<br />
property is located within easy access of Monifieth,<br />
Carnoustie and Broughty Ferry town centres and is<br />
well served by local schools (if required school rolls<br />
should be checked for vacancies and places<br />
earmarked prior to making any offer). Local golf<br />
courses, Fitness Clubs etc are within easy reach of<br />
the property.<br />
Directions:<br />
Travelling along the Arbroath Road from Dundee for a<br />
distance of approximately 3 miles, on reaching the<br />
second or Arbroath Road/West Grange Road<br />
roundabout turn third left off the roundabout and<br />
proceed down West Grange Road to the junction with<br />
Monifieth Road at the traffic lights and turn left and<br />
proceed through the centre of Monifieth for a distance<br />
of approximately 1 mile until you reach North Ramsay<br />
Street, to your left, turn in to the street for 100yds and<br />
then right in to Dick Street, number 7 is 100yds to your<br />
left and you can park on the drive, You will be met by a<br />
member of our staff or by the owners of the property<br />
who will be happy to show you around the home and<br />
answer any questions you may have, one of our bright<br />
for sale boards is positioned within the front garden for<br />
easy location..<br />
Accommodation:<br />
Entrance Hall<br />
Double panel steel front security door with opaque colour<br />
glass inserts access to the ground floor accommodation<br />
with spindled wood staircase off to upper level, understair<br />
storage cupboard accessed from the lounge. Solid wood<br />
flooring and cornice.<br />
Lounge/Dining:<br />
14ft 7ins x 10ft 9ins<br />
The property’s principle room has a large 3 panel<br />
white upvc window overlooking the front of the<br />
property and double patio doors leading directly to the<br />
large Conservatory, dining area large enough for a<br />
family dining table for special occasions, access<br />
directly to the kitchen/dining.<br />
Conservatory:<br />
Recently added bright and spacious conservatory with<br />
Karndean flooring, radiator, large upvc French doors<br />
allowing direct access to the rear garden and slabbed<br />
patio areas of the propeorty.<br />
Kitchen/Dining Room: 14ft 9ins x 9ft 7ins<br />
(at widest point)<br />
Modern fitted integrated kitchen with a large window<br />
overlooking the rear garden of the property. Range of<br />
clean white finish wall and floor units, roll edge black<br />
marble effect work surfaces, Black Graphite single bowl<br />
sink with pillar tap. Integrated appliances include<br />
stainless steel 4 burner gas hob with built-in electric<br />
oven, dining space large enough for a table and four<br />
chairs for everyday dining, light oak solid wood flooring,<br />
access directly to the rear garden and patio area is<br />
through the white upvc security door.<br />
Upper Floor<br />
Upper hall landing, feature white hardwood staircase<br />
leading to the upper hall from which all of the upper floor<br />
accommodation leads off, hatch to attic area of the<br />
property, stairs fully carpeted.<br />
Master Bedroom:<br />
15ft 9ins x 8ft 6ins<br />
This large bright double-sized bedroom features views to<br />
the front of the property, access to the en-suite shower<br />
room, built-in robes providing ample hanging and shelf<br />
space. Partially tiled en suite with concealed WC and<br />
fitted wash hand basin with storage.<br />
Bedroom 2:<br />
11ft x 9ft 2ins<br />
Double Bedroom with window to the front aspect of the<br />
property, fitted double robe providing convenient<br />
hanging space, airing cupboard, carpeted with radiator.<br />
Bedroom 3:<br />
9ft 5ins x 9ft 6ins<br />
Located on the east end of the upper hall, spacious<br />
double room with a view over the rear aspect of the<br />
property, carpeted and radiator.<br />
Family Bathroom:<br />
6ft 9ins x 5ft 7ins<br />
An attractive and tastefully finished family bathroom.<br />
Comprising, WC and wash hand basin with shower over<br />
the bath. Enjoys the morning light from the north facing<br />
window overlooking the rear aspect of the property.<br />
Partially tiled, floor tiled in quality Italian tile.<br />
t: 0845 643 1608
<strong>Alan</strong> E <strong>Masterton</strong><br />
SOLICITORS & NOTARIES<br />
www.legaleagles.tv<br />
Integrated Garage<br />
A well-proportioned garage ideal for additional<br />
storage provides spacious accommodation for<br />
the largest of passenger cars, up and over<br />
easy glide door, electricity points and lights.<br />
En-Suite<br />
W<br />
Bathroom<br />
W<br />
Bedroom 3<br />
Front Garden:<br />
Small easily maintained lawn with double width<br />
driveway to the front of the garage.<br />
Bedroom 1<br />
St<br />
St<br />
W<br />
Bedroom 2<br />
Rear Garden:<br />
Laid mainly in decorative gravel chip, this is a<br />
very private secluded safe garden ideal and<br />
versatile for the most relaxing of outdoor<br />
summer dining and relaxation, slabbed patio<br />
area and completely fenced, the garden shed<br />
is included in the sale.<br />
Viewing<br />
By prior appointment through the selling<br />
agents directly PH: 0845 643 1608, weekdays<br />
9am to 9pm, Saturday and Sunday 10am to<br />
4pm.<br />
W<br />
First Floor<br />
Kitchen<br />
Conservatory<br />
Dining<br />
Council Tax Band: E (Angus Council<br />
09/01/2012).<br />
St<br />
Home Report Details:<br />
http://www.packdetails.com/<br />
Reference – HP272579; Postcode DD5 4EF<br />
Garage<br />
Lounge<br />
Note<br />
Whilst every care is taken to ensure these particulars are<br />
correct, all sizes have been taken using laser measuring<br />
device. No sizes or descriptions herein are guaranteed<br />
and do not form part of any contract. All measurements<br />
are approximate and for guidance only.<br />
Ground Floor<br />
Hall<br />
Floor plans are indicative only - not to scale.



