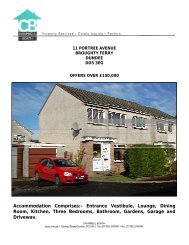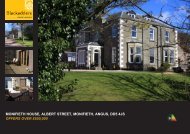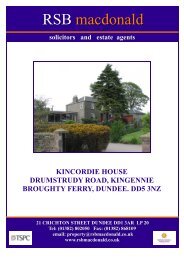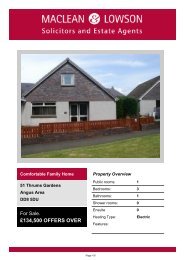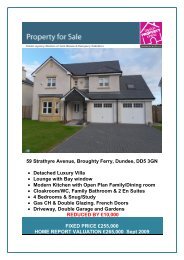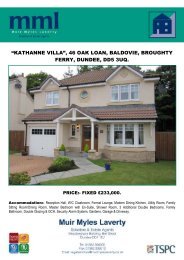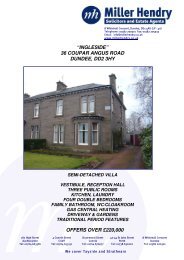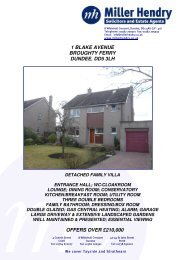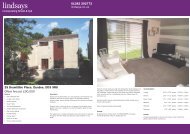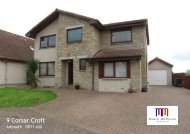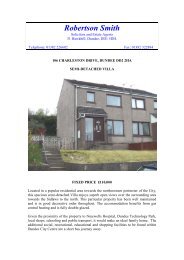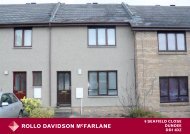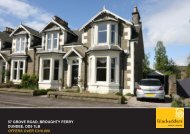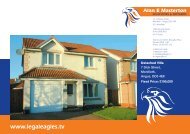View Schedule as .pdf document. - TSPC
View Schedule as .pdf document. - TSPC
View Schedule as .pdf document. - TSPC
Create successful ePaper yourself
Turn your PDF publications into a flip-book with our unique Google optimized e-Paper software.
3 THORTER WAY, DUNDEE, DD1 3DF<br />
FIXED PRICE £225,000
DESCRIPTION<br />
This is a mid-terraced townhouse situated in the<br />
desirable City Quay area of Dundee. Thorter Way is a<br />
modern development located close to Dundee city<br />
centre with its <strong>as</strong>sociated leisure, consumer, retail and<br />
sporting amenities. A commuter bus route is located<br />
close by <strong>as</strong> well <strong>as</strong> the e<strong>as</strong>t co<strong>as</strong>t railway line with links<br />
to Aberdeen, Gl<strong>as</strong>gow, Edinburgh & London.<br />
The property is presented to the market in excellent<br />
order and affords accommodation on the ground floor<br />
level; entrance vestibule, reception hallway, large<br />
integral garage cleverly utilised <strong>as</strong> a ground floor sitting<br />
room, cloakroom/WC, double bedroom and utility room.<br />
An attractive turn stair leads to the first floor level<br />
affording the lounge with a dining area off and a large<br />
well equipped dining kitchen with ample room for a<br />
family dining table and chairs. On the second floor level<br />
there is a m<strong>as</strong>ter bedroom with en suite, two further<br />
bedrooms and bathroom. G<strong>as</strong> fired central heating is<br />
installed backed up by double glazing. Features include<br />
double patio doors to Juliet balconies, mirrored<br />
wardrobes, inset down lighters, laminate and carpeted<br />
flooring, wall and floor tiling in bathroom and en-suite.<br />
OVERVIEW<br />
• MID-TERRACED TOWN HOUSE<br />
• ON THREE LEVELS<br />
• HIGHLY DESIRABLE AREA<br />
• ENTRANCE VESTIBULE, WC<br />
• LOUNGE/DINING ROOM<br />
• DINING KITCHEN<br />
• UTILITY ROOM<br />
• 4 BEDROOMS<br />
• EN SUITE SHOWER ROOM<br />
• BATHROOM<br />
• INTERGRAL GARAGE<br />
OTHER INFORMATION<br />
INCLUDED IN SALE PRICE<br />
All fitted floor coverings, blinds and integrated SMEG<br />
kitchen appliances, Timber garden shed.<br />
There is an attractive area of garden ground lying to the<br />
rear which h<strong>as</strong> been designed for e<strong>as</strong>y maintenance<br />
with a decked seating area, timber storage shed and<br />
drying area. There is a pedestrian access gate to the<br />
communal landscaped courtyard gardens. In addition<br />
there is off street parking facilities to the front.<br />
<strong>View</strong>ing is highly recommended.
(me<strong>as</strong>urements are approximate)<br />
ACCOMMODATION<br />
BEDROOM - 9'9" x 10'10" (2.9m x 3.3m)<br />
Situated on the ground floor overlooking the garden,<br />
built in wardrobe.<br />
UTILITY - 10'10" x 6'3" (3.3m x 1.9m)<br />
Work top, sink. Access door to the garden.<br />
CLOAKROOM - 3'6" x 5'9" (1.0m x 1.7m)<br />
fronted wardrobes.<br />
FAMILY BATHROOM - 5'7" x 8'2" (1.7m x 2.4m)<br />
Tiled bathroom with three piece suite, shower and<br />
spl<strong>as</strong>h screen located over bath.<br />
GARDEN<br />
Enclosed private garden<br />
GARAGE - 17'0" x 8'3" (5.1m x 2.5m)<br />
Currently utilised <strong>as</strong> a sitting room. <strong>View</strong>ing is<br />
recommended to appreciate the clever use of the space.<br />
LOUNGE - 13'1" x 16'6" (3.9m x 5.0m)<br />
Open plan room with dining area off. Juliet balconies.<br />
DINING AREA - 9'3" x 8'4" (2.8m x 2.5m)<br />
Open plan access located off the lounge<br />
DINING KITCHEN - 10'8" x 16'6" (3.2m x 5.0m)<br />
Bright room with ample space for family dining table.<br />
Inset ceiling spotlights and under lights over work<br />
surfaces. Integrated SMEG appliances comprising g<strong>as</strong><br />
hob, electric oven and extractor hood, fridge freezer and<br />
dishw<strong>as</strong>her.<br />
MASTER BEDROOM - 16'6" x 9'10" (5.0m x 2.9m)<br />
With Juilet balcony, mirror fronted wardrobes and ensuite<br />
shower room.<br />
BEDROOM - 8'2" x 14'3" (2.4m x 4.3m)<br />
Double bedroom overlooks courtyard gardens. Mirror<br />
fronted wardrobe.<br />
BEDROOM - 10'8" x 7'11" (3.2m x 2.4m)<br />
Double bedroom overlooks courtyard gardens. Mirror
CONTACT<br />
BLACKADDERS PROPERTY SERVICES<br />
40 WHITEHALL STREET<br />
DUNDEE DD1 4AF<br />
E PROPERTY@BLACKADDERS.CO.UK<br />
W www.blackadders.co.uk<br />
TELEPHONE<br />
DUNDEE T 01382 342222<br />
ARBROATH T 01241 876620<br />
FORFAR T 01307 461234<br />
EDINBURGH T 0131 2021868<br />
MONTROSE T 01674 900200<br />
PERTH T 01738 500600<br />
GLASGOW T 0141 4045460<br />
ABERDEEN T 01224 452750<br />
DISCLAIMER<br />
Entry by mutual arrangement. <strong>View</strong>ing strictly through selling agents. Whilst we endeavor<br />
to make these particulars <strong>as</strong> accurate <strong>as</strong> possible, they do not form part of any contract or<br />
offer nor are they guaranteed. Me<strong>as</strong>urements are approximate and in most c<strong>as</strong>es are<br />
taken with a digital tape. If there is any part of these particulars that you find misleading or<br />
simply wish clarification on, ple<strong>as</strong>e contact our office for <strong>as</strong>sistance.



