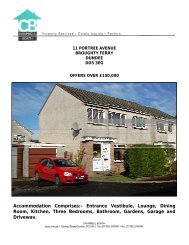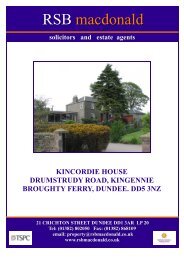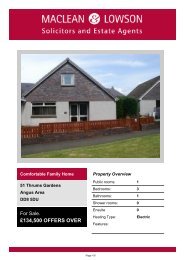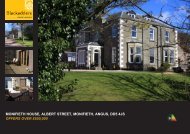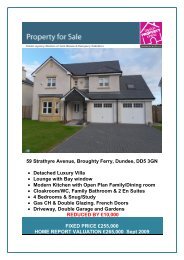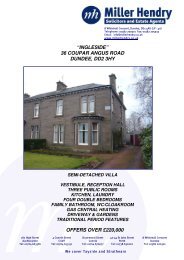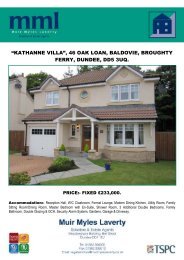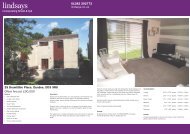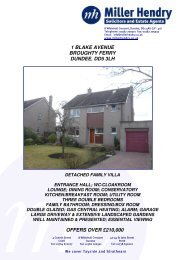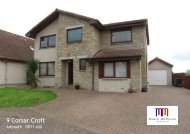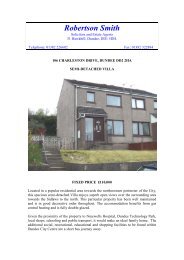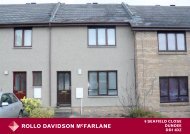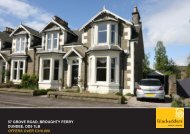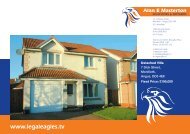View Schedule as .pdf document. - TSPC
View Schedule as .pdf document. - TSPC
View Schedule as .pdf document. - TSPC
You also want an ePaper? Increase the reach of your titles
YUMPU automatically turns print PDFs into web optimized ePapers that Google loves.
131 PITKERRO ROAD<br />
DUNDEE, DD4 7EF<br />
OFFERS OVER £199,999
DESCRIPTION<br />
This is a highly desirable and deceptively<br />
spacious detached villa affording<br />
adaptable and comfortable family<br />
accommodation on two levels. The<br />
property occupies a privileged corner site<br />
well situated with e<strong>as</strong>y communications<br />
into Dundee city centre and on to the<br />
Kingsway.<br />
The subjects are presented to the market<br />
in good order and have been well<br />
maintained by the present owner. The<br />
accommodation comprises on the ground<br />
floor entrance vestibule, reception hallway,<br />
feature lounge, kitchen well equipped with<br />
ample wall and floor storage units, intergral<br />
hob, oven, dishw<strong>as</strong>her, extractor and<br />
automatic w<strong>as</strong>hing machine, dining room,<br />
garden room, three bedrooms and<br />
bathroom. A turn stair leads to the upper<br />
level affording two further bedrooms and<br />
WC with two piece suite. G<strong>as</strong> fired central<br />
heating and double glazing. The property<br />
benefits from bay windows to the front both<br />
in the bedroom and lounge and an<br />
attractive corner bay window in both the<br />
m<strong>as</strong>ter bedroom and dining room. The<br />
garden room lies to the side with access to<br />
the side patio area.<br />
(me<strong>as</strong>urements are approximate)<br />
ACCOMMODATION<br />
LOUNGE<br />
16'2" x 13'1" (4.9m x 3.9m)<br />
DINING ROOM<br />
16'0" x 14'0" (4.8m x 4.2m)<br />
KITCHEN<br />
9'0" x 15'10" (2.7m x 4.8m)<br />
GARDEN ROOM<br />
15'2" x 8'5" (4.6m x 2.5m)<br />
BEDROOM<br />
16'7" x 13'1" (5.0m x 3.9m)<br />
BEDROOM<br />
12'1" x 9'0" (3.6m x 2.7m)<br />
BEDROOM<br />
14'0" x 13'10" (4.2m x 4.2m)<br />
BEDROOM<br />
10'6" x 10'10" (3.2m x 3.3m)<br />
BEDROOM<br />
12'6" x 12'4" (3.8m x 3.7m)<br />
BATHROOM<br />
OVERVIEW<br />
• DETACHED VILLA<br />
• LOUNGE, DINING ROOM<br />
• KITCHEN, GARDEN ROOM<br />
• 5 BEDROOMS<br />
• BATHROOM, WC<br />
• GAS CENTRAL HEATING<br />
• DOUBLE GLAZING<br />
• MATURE GARDEN GROUNDS<br />
• GARAGE, OFF STREET PARKING<br />
OTHER INFORMATION<br />
INCLUDED IN SALE PRICE - Greenhouse<br />
EXTERIOR - Well tended and mature garden<br />
grounds with a sizeable lawn to the front and<br />
side fully bounded by a mature hedge and<br />
wall. There is a single garage with concrete<br />
floor, up and over door and power and light<br />
and further excellent private off street parking.<br />
CONTACT<br />
BLACKADDERS PROPERTY SERVICES<br />
40 WHITEHALL STREET<br />
DUNDEE DD1 4AF<br />
E PROPERTY@BLACKADDERS.CO.UK<br />
W www.blackadders.co.uk<br />
TELEPHONE<br />
DUNDEE T 01382 342222<br />
ARBROATH T 01241 876620<br />
FORFAR T 01307 461234<br />
EDINBURGH T 0131 2021868<br />
MONTROSE T 01674 900200<br />
PERTH T 01738 500600<br />
GLASGOW T 0141 4045460<br />
ABERDEEN T 01224 452750<br />
DISCLAIMER<br />
Entry by mutual arrangement. <strong>View</strong>ing strictly through selling agents. Whilst we endeavor<br />
to make these particulars <strong>as</strong> accurate <strong>as</strong> possible, they do not form part of any contract or<br />
offer nor are they guaranteed. Me<strong>as</strong>urements are approximate and in most c<strong>as</strong>es are<br />
taken with a digital tape. If there is any part of these particulars that you find misleading or<br />
simply wish clarification on, ple<strong>as</strong>e contact our office for <strong>as</strong>sistance.



