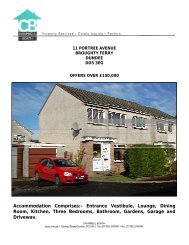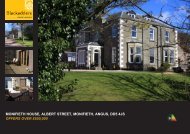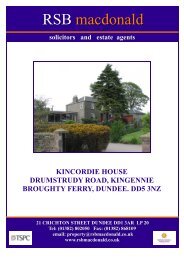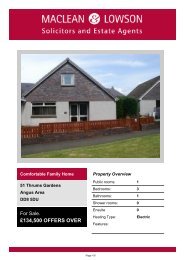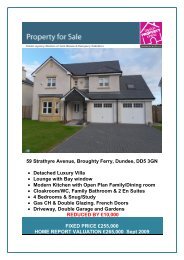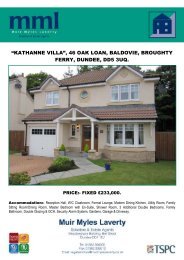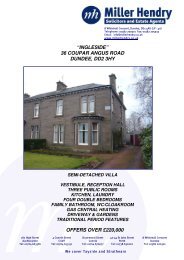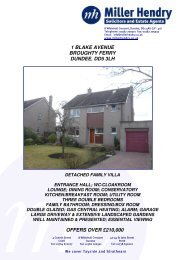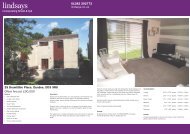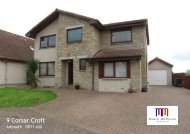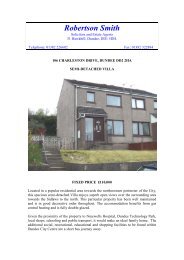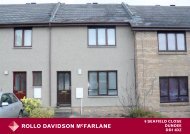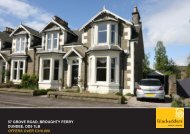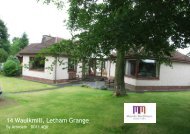Alan E Masterton - TSPC
Alan E Masterton - TSPC
Alan E Masterton - TSPC
Create successful ePaper yourself
Turn your PDF publications into a flip-book with our unique Google optimized e-Paper software.
<strong>Alan</strong> E <strong>Masterton</strong><br />
SOLICITORS & NOTARIES<br />
12-14 Maule Street<br />
Monifieth, Angus DD5 4JN<br />
LP-1 Monifieth<br />
190 East High Street<br />
Forfar DD8 2HG<br />
LP-19 Forfar<br />
52a Church Street, Broughty Ferry,<br />
Dundee DD5 1 HB<br />
Phone: 01382 539 313<br />
t. 0845 643 1608<br />
f. 0845 643 1609<br />
e. info@legaleagles.tv<br />
w. legaleagles.tv<br />
Terraced Victorian villa<br />
44 Monifieth Road,<br />
Broughty Ferry, Dundee,<br />
DD5 2RX.<br />
Fixed Price: £249,950.<br />
www.legaleagles.tv
www.legaleagles.tv
Situated within a popular residential area of Broughty Ferry within walking distance of the town centre, local bowling<br />
club and parks we are delighted to offer for sale this well presented and ready to move-in to traditional terraced<br />
stone villa of character. Located in a street of mixed and similar type properties.<br />
Spanning two floors, commencing with the bright and spacious entrance vestibule and hallway the extremely well<br />
proportioned lounge is bathed in light from the large three panel north facing bay window. The family/dining room<br />
is accessed directly from the hall and the kitchen is accessed directly from this room and comprises a comprehensive<br />
range of high quality floor and wall storage kitchen units with ample work surfaces for even the most<br />
enthusiastic of cooks, the kitchen also houses an extremely convenient utility cupboard large enough to house the<br />
washing machine, dryer and dishwasher The tastefully finished family/dining room provides the perfect Dining<br />
space with ample room for the largest of family dining tables and chairs or as presently utilised the ideal family<br />
room, there is a staircase leads from this room to bedroom 5 which was originally the servants quarters, this bedroom<br />
would make the ideal youngsters bedroom overlooking the rear of the propeorty. On the upper floor there<br />
are two double sized bedrooms, one of which is the south facing master bedroom which is bathed in light for the<br />
majority of the day, the additional single bedroom is north facing, another ideal youngsters room, there is also a<br />
superb family bathroom located off the hall landing, comprising a cream three piece bathroom suite with curved<br />
corner bath with shower over the bath. A particularly attractive feature of the top floor hall is the open staircase<br />
illuminated by an original large clear/colour glass picture window and the original hardwood staircase. There is<br />
also an extremely spacious walk-in cupboard accessed from the hall landing currently utilised as a study with pc<br />
desk etc.<br />
The property is served by gas fired central heating and is sold with all floor coverings and blinds where fitted, all<br />
light fittings are included in the price. Only after internal viewing can justice be done to the finish and spacious<br />
accommodation provided by this ideal quality family home, early viewing is therefore highly recommended.<br />
Directions:<br />
Number 44 is located just off the main thoroughfare of Broughty Ferry. The property is located within easy access of Broughty Ferry town centre and is<br />
well served by various bus routes, local shops and schools (if required school rolls should be checked for vacancies and places earmarked prior to<br />
making any offer).Travelling on the main thoroughfare through Broughty Ferry the road eventually leads on to Monifieth Road. The property is on the<br />
right hand side opposite Eastern Primary School. One of our for sale boards will be visible in the 1st Floor front bedroom window and in the garden of<br />
the propeorty.<br />
Accommodation:<br />
Entrance Vestibule:<br />
Original hardwood entrance door with sky light fitted above. with half opaque glass secondary door to the spacious main hallway.<br />
Hall:<br />
An extremely bright and spacious hall giving a feel for the quality and originality of this well presented family home. Feature original hardwood staircase<br />
with original cornice, large built-in under stair storage cupboard, shower room, carpeted, radiator.<br />
t: 0845 643 1608
www.legaleagles.tv
t: 0845 643 1608
www.legaleagles.tv
Lounge:<br />
16ft 7ins x 18ft 6ins.<br />
(at widest points)<br />
An extremely tasteful deceptively spacious family living<br />
space, there are a number of attractive features<br />
within this room not least of these the large 3 panel<br />
north facing bay window which allows the light to<br />
stream in to the room for the majority of the day<br />
adding to the comfort and feel of this special room.<br />
An added feature is a modern but sympathetic ornate<br />
coal effect gas fire housed within a hardwood fire surround<br />
adds a feel of quality and originality to the<br />
room, carpeted, radiator.<br />
Family/Dining Room:<br />
13ft 10ins<br />
x 12ft 10ins.<br />
Accessed directly from the kitchen and main hall this<br />
convenient room is large enough to accommodate the<br />
largest of family formal ding tables and chairs or as<br />
presently utilised makes and ideal family relaxation<br />
space, white upvc security entrance door allows<br />
access to the rear of the property and the rotary<br />
clothes dryer area, laminate flooring, access to bedroom<br />
5 via staircase from this room.<br />
Kitchen:<br />
12ft 3ins x 11ft 8ins.<br />
A very generous and extremely well proportioned<br />
bright kitchen. Flush fitting ceiling downlights. Ample<br />
high quality floor and wall units with contrasting worktops<br />
with some down lighting present, dual aspect<br />
windows allowing the light to flood the room, an<br />
extremely convenient utility cupboard large enough to<br />
house the washing machine, dryer and dishwasher..<br />
Bedroom 5:<br />
13ft x 9ft 1ins.<br />
Accessed from the family room via dedicated staircase,<br />
formerly the servants quarters, window overlooking<br />
the rear aspect of the propeorty, radiator, ideal<br />
youngster’s room.<br />
Shower room:<br />
7ft x 4ft 3ins.<br />
Extremely practical fully tiled room located off the<br />
main hall and comprising a modern built-in shower<br />
cubicle with wash hand basin and wc, tiled flooring.<br />
Bedroom 4:<br />
11ft 6ins x 9ft 10ins.<br />
Located off the main hall and overlooking the rear<br />
aspect of the property, spacious ground floor bedroom,<br />
large built-in storage cupboard, carpeted, radiator.<br />
Upper Floor:<br />
Stairs with wooden banister lead to upper galleried<br />
landing via a half-landing allowing access to the tasteful<br />
and bright family bath/shower room. There is also<br />
an extremely spacious walk-in cupboard accessed<br />
from the upper hall landing currently utilised as a<br />
study with pc desk etc.<br />
Bedroom 1:<br />
14ft x 11ft 3ins.<br />
(to face of storage cupboards)<br />
A generous bright and airy south facing bedroom with<br />
large window overlooking the rear aspect of the property,<br />
bed bridging storage unit with bedsides cabinets,<br />
laminate flooring, radiator.<br />
Bedroom 2:<br />
14ft 6ins x 14ft 7ins.<br />
Again a generous sized north facing room overlooking<br />
the front of the property, laminate flooring, radiator.<br />
Bedroom 3:<br />
14ft 6ins x 7ft 3ins.<br />
A well proportioned and tastefully finished single bedroom<br />
overlooking the front aspect of the property,<br />
ideal youngster’s room, radiator, laminate flooring.<br />
Family Bathroom:<br />
8ft 7ins x 6ft 5ins.<br />
An attractive and tastefully finished family bathroom<br />
comprising a three piece bathroom suite with curved<br />
corner bath and shower over the bath, opaque double<br />
glazed window to the west aspect of the property.<br />
Cloakroom:<br />
Accessed from the entrance corridor to the family<br />
bathroom, wash hand basin with pedestal and wc,<br />
opaque window to the west elevation of the propeorty.<br />
Front Garden:<br />
Hard landscaped with shrub border.<br />
Loft:<br />
Large floored area with lighting provides ideal ample<br />
storage facility, accessed by “Ramsay” type ladder<br />
from the upper hall.<br />
Rear Garden:<br />
Comprises large lawn area bound by plants and<br />
shrubs, ideal for summer outdoor dining and relaxation.<br />
Slabbed patio area accessed from the<br />
kitchen/dining room, rotary clothes dryer, storage<br />
shed included in the sale, access gate to lane at the<br />
rear of the property (rear wall could be opened to the<br />
lane allowing access to the garden for a vehicle).<br />
Council Tax Band:<br />
D (Dundee City Council 3rd September 2011).<br />
Home Report Access: www.packdetails.com ref:<br />
HP266798. Postcode: DD5 2RX.<br />
Viewing<br />
To arrange your viewing please contact us directly on<br />
0845 643 1608, lines are open 9am-9pm weekdays<br />
and Saturday & Sunday 10am to 4pm.<br />
Note<br />
Whilst every care is taken to ensure these particulars<br />
are correct, all sizes have been taken using laser<br />
measuring device. No sizes or descriptions herein are<br />
guaranteed and do not form part of any contract. All<br />
measurements are approximate and for guidance<br />
only.<br />
Please mention the following:-<br />
1. There is a large floored loft; accessed by an<br />
extending ladder.<br />
2. In bedroom 4 there is a large cupboard which is<br />
above the shower room.<br />
3. There is a separate toilet and wash-hand basin<br />
adjacent to the family bathroom.<br />
t: 0845 643 1608
<strong>Alan</strong> E <strong>Masterton</strong><br />
SOLICITORS & NOTARIES<br />
www.legaleagles.tv



