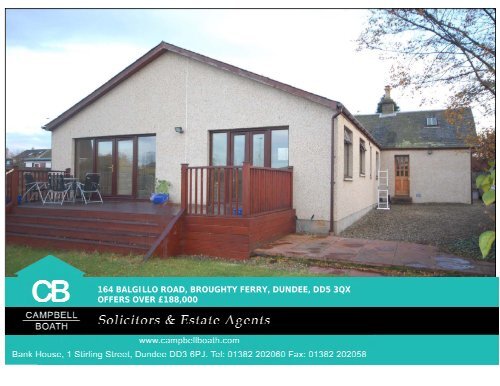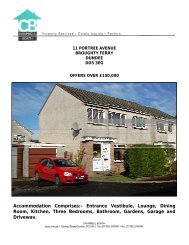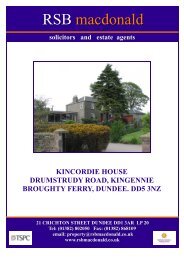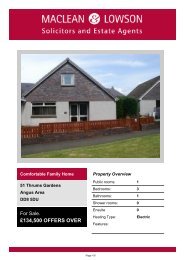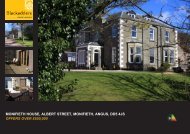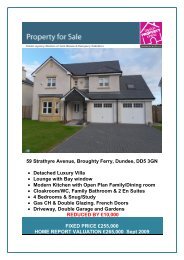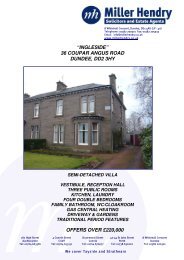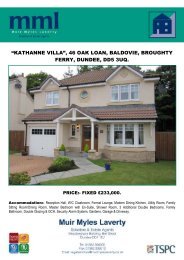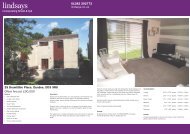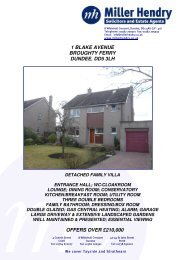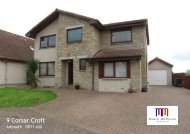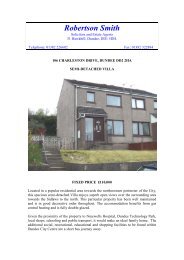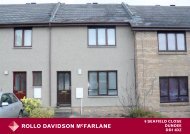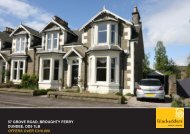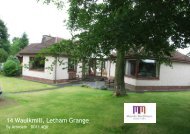164 balgillo road, broughty ferry, dundee, dd5 3qx offers ... - TSPC
164 balgillo road, broughty ferry, dundee, dd5 3qx offers ... - TSPC
164 balgillo road, broughty ferry, dundee, dd5 3qx offers ... - TSPC
Create successful ePaper yourself
Turn your PDF publications into a flip-book with our unique Google optimized e-Paper software.
<strong>164</strong> BALGILLO ROAD, BROUGHTY FERRY, DUNDEE, DD5 3QX<br />
OFFERS OVER £188,000
Accommodation Comprises:- Entrance Hall, Lounge, Dining Room, Kitchen, 4/5 Bedrooms,<br />
Bathroom, Shower Room and Gardens with Driveway providing off street parking.<br />
This is a well presented spacious FOUR/FIVE BEDROOM SEMI DETACHED BUNGALOW which is situated in a much sought after residential area in<br />
Broughty Ferry. Close to all local amenities including primary and secondary schools, shops and a main bus route. This house <strong>offers</strong> excellent family<br />
accommodation and has been fitted to a very high standard. The house could be adapted to suit many individual requirements. There are many<br />
attractive features. There is a fully fitted kitchen with integrated appliances. Many of the rooms have feature fireplaces with gas ‘living’ flame fires. An<br />
extensive room is currently being used as a games room although this room could be split subject to the required consents to provide a fifth bedroom.<br />
Double glazed windows fitted throughout. Two sets of double glazed “French” doors which give access to a fully enclosed rear garden. Gas central<br />
heating. All floor coverings and window blinds are included in the sale. Early internal viewing is essential to appreciate this spacious accommodation on<br />
offer.<br />
ENTRANCE HALL:-<br />
A double glazed door gives access to the hallway with a<br />
built-in storage cupboard. Built-in cloak room with<br />
double sliding doors. Access to the attic. Natural wood<br />
skirtings and architraves. Ceiling down lights.<br />
Laminate flooring. Radiator.<br />
LOUNGE:-<br />
Approximately 35’0” x 16’6”. This room could be<br />
adapted to suit individual requirements, it has a double<br />
glazed door giving access to the decked patio area<br />
within the rear garden. Fitted Venetian blinds. The<br />
room is tastefully decorated and is enhanced with a<br />
plain ceiling cornice and attractive down lights. Natural<br />
wood skirtings and architraves. Laminate flooring.<br />
Radiator.
KITCHEN:-<br />
Approximately 12’0” x 10’10”. The kitchen benefits from having recently fitted kitchen units, comprising base and wall mounted storage cupboards.<br />
Glazed display units with contrasting work surfaces and ceramic tiled splash back. Integrated appliances include an electric oven, gas hob with<br />
extractor hood above. The stainless steel sink has plumbing connections for a washing machine. There is an integrated fridge and freezer. Two<br />
double glazed windows offer pleasant views with fitted Venetian blinds. Ceiling down lights. Laminate floor. Radiator.<br />
REAR HALL:-<br />
Laminate flooring. A Hardwood door giving access to the driveway.
BATHROOM:-<br />
With a modern white three piece suite comprising W.C., wash<br />
hand basin and a bath with an electric shower above. Fully tiled.<br />
Laminate ceiling with attractive down lights. Double glazed<br />
window with a fitted roller blind. Laminate flooring. Central<br />
heating towel rail.<br />
DINING ROOM:-<br />
Approximately 13’0” x 17’0”. This room <strong>offers</strong> ample space for a<br />
family dining table and chairs. Large double glazed window<br />
offering a bright southerly outlook with views towards the front.<br />
Fitted Venetian blinds. The room is tastefully decorated and is<br />
enhanced with a plain ceiling cornice. Natural wood skitings and<br />
architraves. Feature fireplace with a gas ‘living’ flame fire, tiled<br />
insert and hearth. Carpet. Radiator.
BEDROOM 1:-<br />
Approximately 12’9” x 16’10”. A large double glazed window<br />
offering a pleasant southerly outlook with views towards the front.<br />
Fitted Venetian blinds. There is a feature fireplace with gas ‘living’<br />
flame fire. This room is presently laid out as a sitting room/TV<br />
lounge. Carpet. Radiator.<br />
BEDROOM 2:-<br />
Approximately 10’8” x 9’6”. Another good sized double bedroom<br />
with a double glazed window offering a westerly outlook. Built-in<br />
wardrobes offering ample hanging and shelving space with<br />
attractive mirror sliding doors. Natural wood skirtings and<br />
architraves. Laminate flooring. Radiator.
SHOWER ROOM:-<br />
Comprising a W.C., vanity wash hand basin and a built-in shower<br />
enclosure with a fitted thermostatic shower. Ceiling down lights.<br />
Attractive ceramic wall tiling. Built-in shelved linen cupboard.<br />
Floor tiles. Radiator.<br />
BEDROOM 3:-<br />
Approximately 11’0” x 9’6”. Another good sized double bedroom<br />
with a double glazed window offering a westerly outlook with<br />
fitted Venetian blinds. Built-in wardrobe offering ample hanging<br />
and shelving space with attractive mirror sliding doors. The room<br />
is freshly decorated and is enhanced with a plain ceiling cornice.<br />
Laminate flooring. Radiator.
BEDROOM 4:-<br />
Approximately 14’0” x 8’0”. This is a well presented room<br />
with double glazed “French” doors giving access to a decked<br />
patio area. Fitted Venetian blinds. There is also a double<br />
glazed window with westerly outlook towards the driveway.<br />
Fitted Venetian blinds. Natural wood skirtings and<br />
architraves. Laminate flooring. Radiator.<br />
EXTERNAL:-<br />
The front garden is fully enclosed and is mainly laid in bark.<br />
Shrubs. The stone chip driveway <strong>offers</strong> ample space for<br />
several vehicles. The rear garden is mainly laid in grass and<br />
has a large decked patio area. Rotary drying area. Border<br />
shrubs.
VIEWING:-<br />
DIRECTION:-<br />
Telephone Campbell Boath, Solicitors (01382) 202060.<br />
OWNER:-<br />
Clients of Campbell Boath.<br />
ENERGY EFFICENCY RATING ‘D’


