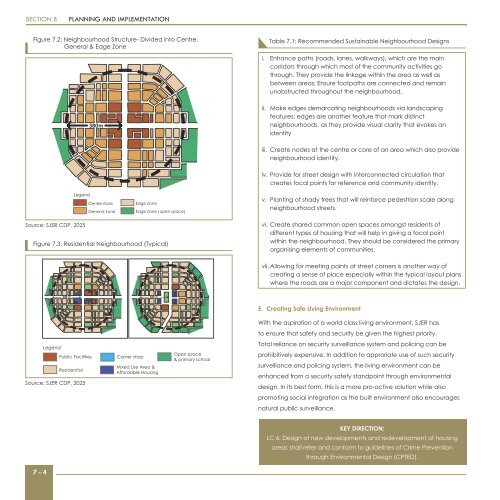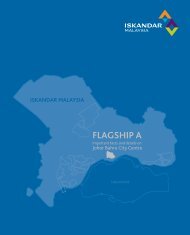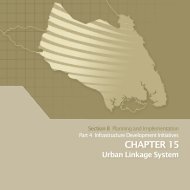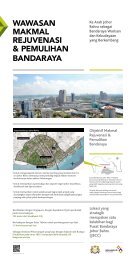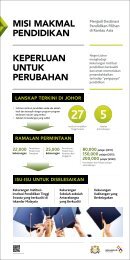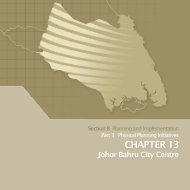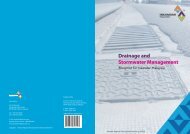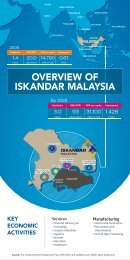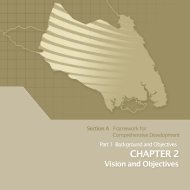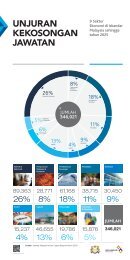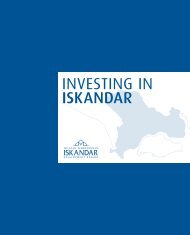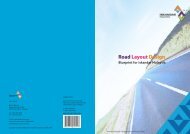Liveable Communities - Iskandar Malaysia
Liveable Communities - Iskandar Malaysia
Liveable Communities - Iskandar Malaysia
You also want an ePaper? Increase the reach of your titles
YUMPU automatically turns print PDFs into web optimized ePapers that Google loves.
SECTION B<br />
PLANNING AND IMPLEMENTATION<br />
Figure 7.2: Neighbourhood Structure- Divided into Centre,<br />
General & Edge Zone<br />
Table 7.1: Recommended Sustainable Neighbourhood Designs<br />
i. Enhance paths (roads, lanes, walkways), which are the main<br />
corridors through which most of the community activities go<br />
through. They provide the linkage within the area as well as<br />
between areas; Ensure footpaths are connected and remain<br />
unobstructed throughout the neighbourhood.<br />
380m<br />
ii. Make edges demarcating neighbourhoods via landscaping<br />
features; edges are another feature that mark distinct<br />
neighbourhoods, as they provide visual clarity that evokes an<br />
identity<br />
iii. Create nodes at the centre or core of an area which also provide<br />
neighbourhood identity.<br />
Legend<br />
Centre Zone<br />
General Zone<br />
Edge Zone<br />
Edge Zone (open space)<br />
iv. Provide for street design with interconnected circulation that<br />
creates focal points for reference and community identity.<br />
v. Planting of shady trees that will reinforce pedestrian scale along<br />
neighbourhood streets.<br />
Source: SJER CDP, 2025<br />
Figure 7.3: Residential Neighbourhood (Typical)<br />
vi. Create shared common open spaces amongst residents of<br />
different types of housing that will help in giving a focal point<br />
within the neighbourhood. They should be considered the primary<br />
organising elements of communities.<br />
vii. Allowing for meeting points at street corners is another way of<br />
creating a sense of place especially within the typical layout plans<br />
where the roads are a major component and dictates the design.<br />
380 m 380 m<br />
E. Creating Safe Living Environment<br />
With the aspiration of a world class living environment, SJER has<br />
to ensure that safety and security be given the highest priority.<br />
Legend<br />
Public Facilities<br />
Residential<br />
Source: SJER CDP, 2025<br />
Corner shop<br />
Mixed Use Area &<br />
Affordable Housing<br />
Open space<br />
& primary school<br />
Total reliance on security surveillance system and policing can be<br />
prohibitively expensive. In addition to approriate use of such security<br />
surveillance and policing system, the living environment can be<br />
enhanced from a security safety standpoint through environmental<br />
design. In its best form, this is a more pro-active solution while also<br />
promoting social integration as the built environment also encourages<br />
natural public surveillance.<br />
KEY DIRECTION:<br />
LC 6: Design of new developments and redevelopment of housing<br />
areas shall refer and conform to guidelines of Crime Prevention<br />
through Environmental Design (CPTED).<br />
7 - 4


