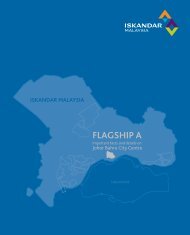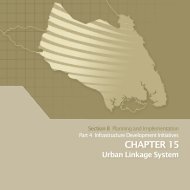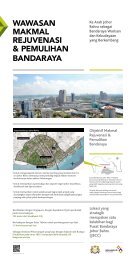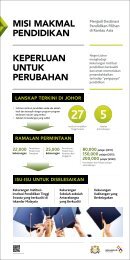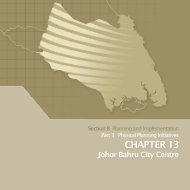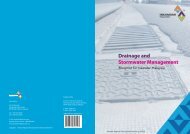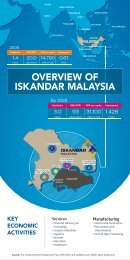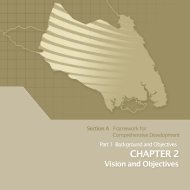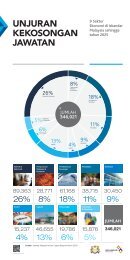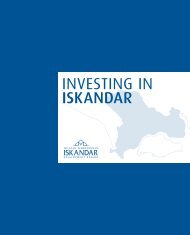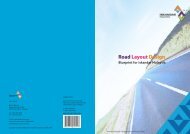Liveable Communities - Iskandar Malaysia
Liveable Communities - Iskandar Malaysia
Liveable Communities - Iskandar Malaysia
You also want an ePaper? Increase the reach of your titles
YUMPU automatically turns print PDFs into web optimized ePapers that Google loves.
LIVEABLE COMMUNITIES CHAPTER 7 | PART 2<br />
needs in terms of their housing units. With a proper register that also<br />
indicate the income levels, their affordability as well as location<br />
preferences, local planning authority can act as the match maker<br />
between the developer and the special needs group even before<br />
the units are built. Local planning authority can make it as compulsory<br />
for the developer to provide one or several units for the special needs<br />
group.<br />
A sweeping policy should not be imposed on developers on the<br />
provision of units for the disabled or other special needs group of<br />
people, as implementation and monitoring will be difficult. However,<br />
with technology that can assist in the matchmaking based on the<br />
comprehensive register; the housing needs of this special group can be<br />
seriously addressed.<br />
KEY DIRECTION:<br />
LC 4: New Housing developments should incorporate the needs of<br />
the disabled in the units allocated to them. These include sizes of<br />
doors, ramps for external areas, height of light switches, hand rails for<br />
bathrooms and toilets.<br />
It is recommended that upon confirmation of the purchase of a unit<br />
by the disabled, the developer will incorporate the minimum design<br />
standards for the disabled. Local planning authority should include the<br />
design standards for the disabled as by-laws for implementation:<br />
PROPOSED MINIMUM DESIGN STANDARDS FOR BARRIER FREE<br />
HOUSING ENVIRONMENT:<br />
i. Ground Floor Units be given priority for the disabled<br />
ii. Provision of ramps from public use areas (car park, corridors,<br />
etc) to the main door of the unit;<br />
iii. Width of the all doors to be at least 1.1m;<br />
iv. Height of light switches to be at 1.1m from the floor level;<br />
v. No drop in internal floor levels, except the bathroom;<br />
vi. Hand rails for bathroom and or toilet.<br />
D. Sustainable Neighbourhood Design Elements<br />
Traditional land use planning in <strong>Malaysia</strong> has tended to create single<br />
land use zoning where each type of housing product; detached units<br />
(bungalows), semi-detached, terraces, town houses or apartments, are<br />
distinct and separate unto it. The result is clusters of single residential<br />
types – terraces will be grouped with terraces; semi-detached with semidetached;<br />
apartments with apartments; and so on. This inevitably leads<br />
to communities made up of more or less homogenous income levels<br />
existing in clusters; effectively further widening the social divide within<br />
communities.<br />
In true community planning, the focus is on an interconnected<br />
neighbourhood where the distinction between homes and incomes<br />
is blurred by creating subtle transitions between them – allowing<br />
two different housing types to share a common open space. Using<br />
architectural detail on different types of homes reduces the apparent<br />
difference in income levels and helps allay fears that lower property<br />
values are inevitable when proximity exists between the two different<br />
types of houses. Therefore, it may be worthwhile to know which<br />
neighbourhood design could help in the creation of sustainable<br />
communities.<br />
KEY DIRECTION:<br />
LC 5: Create Neighbourhood Structures that promote a sense of<br />
belonging to the local community<br />
Neighbourhoods must be planned and designed to promote<br />
community living where residents can put down roots with a sense<br />
of place, identity and belonging. Urban spaces like parks and<br />
neighbourhood shops must be strategically located as centres to<br />
encourage local residents to congregate and meet and thus instil<br />
a sense of community to the area. Development at the edges of a<br />
community area can be less dense and allow for larger block type of<br />
development (see Figures 7.2 and 7.3).<br />
7 - 3



