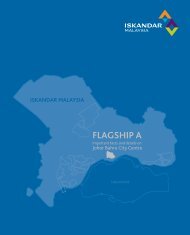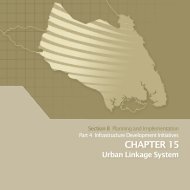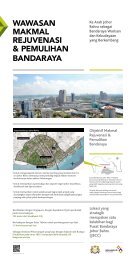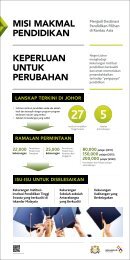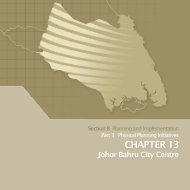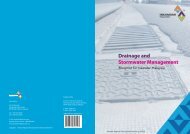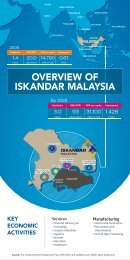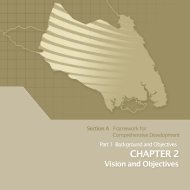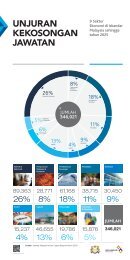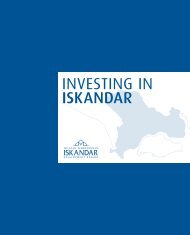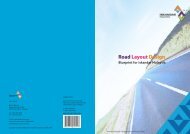Liveable Communities - Iskandar Malaysia
Liveable Communities - Iskandar Malaysia
Liveable Communities - Iskandar Malaysia
You also want an ePaper? Increase the reach of your titles
YUMPU automatically turns print PDFs into web optimized ePapers that Google loves.
Section B Planning and Implementation<br />
Part 2 Social and Holistic Development Initiatives<br />
CHAPTER 7<br />
<strong>Liveable</strong> <strong>Communities</strong>
chapter<br />
<strong>Liveable</strong> <strong>Communities</strong> 7<br />
7.1. Introduction<br />
A key thrust of SJER is to create liveable communities that encompasses<br />
quality housing, adequate facilities, quality services and a healthy, safe<br />
and lively environment.<br />
In line with this objective of enhancing the city living environment, the<br />
city must be functional, liveable and impart a sense of community and<br />
belonging. In addition, the city must also provide a clean, healthy, safe<br />
and caring environment that caters to the needs of all stakeholders. To<br />
this end the CDP plans not only for the current needs of the population<br />
but also for the future, ensuring that inter-generational equity is also<br />
sensitively addressed.<br />
7.2. Goals<br />
A key goal for SJER in this regard is to create liveable communities<br />
that are active, comprehensive, safe, well managed, sensitive to the<br />
environment, well-designed and built and well connected.<br />
7.3. Liveability In South Johor<br />
In creating liveable communities, the following factors are to be taken<br />
into consideration:<br />
A. Quality of Living Environment within Low Cost Housing Projects<br />
There is a common perception and many cases common reality that<br />
low cost housing is synonymous with poor environment quality. They<br />
tend to be dirty, unkempt, disorderly and crowded. The resulting<br />
negative effect of such low-grade, low-cost housing on adjoining<br />
properties have tended to result in low-cost housing developments to<br />
be located in marginalised, unattractive and peripheral areas, in the<br />
process perpetuating the vicious cycle of the lower-income group by<br />
reducing access to greater facilities and economic opportunities.<br />
KEY DIRECTION:<br />
LC 1: Integrate low cost housing developments with other types to<br />
give residents common facilities and environment and<br />
reducing social marginalisation.<br />
In meeting this goal, a fairer distribution of social and cultural<br />
infrastructure and the provision of adequate choices of housing in terms<br />
of types and cost is emphasised in the SJER.<br />
The need to integrate low cost housing or public housing within the<br />
larger community is important to promote a common sense of pride<br />
and belonging to the broader community.<br />
LIVEABLE COMMUNITIES GOAL<br />
Create <strong>Liveable</strong> <strong>Communities</strong> that are active, comprehensive, safe,<br />
well managed, sensitive to the environment, well-designed and built<br />
and well connected.<br />
One of the basic factors that would contribute towards this success is<br />
the external design of the low cost housing; they need to blend in with<br />
other types of housing. The residents of the low cost homes will share<br />
common facilities with the others such as open spaces, playgrounds,<br />
community halls, mosques and prayer halls. There should be no fencing<br />
to demarcate the different types of housing. These are seamless<br />
developments meant to integrate the communities, not demarcate<br />
7 - 1
SECTION B PLANNING AND IMPLEMENTATION<br />
and marginalise by income levels. The pictures below show examples of<br />
such developments in Australia and Canada, where low cost or public<br />
housing is integrated with the overall redevelopment sites. From the<br />
outside, the quality of the buildings looks just like any other higher priced<br />
housing within the vicinity.<br />
Figure 7.1: Example of Integration of Types of Housing<br />
Example of Low cost or public housing at Kelvin Grove Urban Village, an inner<br />
city redevelopment in Brisbane, Australia. These housing are integrated with<br />
other housing types, situated next to the Town Square, as shown in the overall<br />
layout plan.<br />
Non-market housing at False<br />
Creek, an inner city<br />
redevelopment by the private<br />
sector in Vancouver, British<br />
Columbia, Canada. The housing<br />
blocks are integrated within much<br />
higher priced properties in which<br />
the community share common<br />
facilities such as child care<br />
centres, community halls, gym<br />
and recreational grounds<br />
Source: SJER CDP, 2025<br />
B. Housing for Transient Population<br />
KEY DIRECTION:<br />
LC 2: Provide Rental Homes for Transient Population<br />
EDUCATION<br />
EDUCATION/<br />
LIFESTYLE<br />
EDUCATIONAL/<br />
COMMERCIAL<br />
RESIDENTIAL<br />
RESIDENTIAL/<br />
COMMERCIAL<br />
RESIDENTIAL/<br />
RETAIL<br />
COMMERCIAL<br />
COMMERCIAL/<br />
LIFESTYLE<br />
It is envisaged that the development of SJER will encourage rural-urban<br />
migrants in search of work in the city. Though there are many FELDA<br />
settlements outside SJER, it is further anticipated that migration from<br />
other parts of Johor and Peninsular <strong>Malaysia</strong> will occur.<br />
As such, the need to build rental homes for this transient population is<br />
important to avoid squatter areas or dilapidated village homes being<br />
created. Such homes in the form of hostels can also be built especially<br />
for the low income and single workers. Hostels would be a viable option<br />
for these groups as a temporary shelter whilst they settle into the area<br />
and earn enough to rent better accommodation within SJER.<br />
C. Housing for Special Needs Group<br />
Example of Low cost or public housing at Kelvin Grove Urban Village, an inner<br />
city redevelopment in Brisbane, Australia. These housing are integrated with<br />
other housing types, situated next to the Town Square, as shown in the overall<br />
layout plan.<br />
7 - 2<br />
Non-market housing at False<br />
Creek, an inner city<br />
redevelopment by the private<br />
sector in Vancouver, British<br />
Columbia, Canada. The housing<br />
blocks are integrated within much<br />
higher priced properties in which<br />
the community share common<br />
facilities such as child care<br />
centres, community halls, gym<br />
and recreational grounds<br />
KEY DIRECTION:<br />
LC 3: A detailed register of data, including income levels,<br />
affordability and location preferences of the Special Needs Group<br />
must be kept and constantly updated to match up with residential<br />
units offered in the market.<br />
Priority must also be given to special needs group, depending on their<br />
particular needs, in units offered by the private sector developments.<br />
The disabled, the aged, single mothers or abused women have specific
LIVEABLE COMMUNITIES CHAPTER 7 | PART 2<br />
needs in terms of their housing units. With a proper register that also<br />
indicate the income levels, their affordability as well as location<br />
preferences, local planning authority can act as the match maker<br />
between the developer and the special needs group even before<br />
the units are built. Local planning authority can make it as compulsory<br />
for the developer to provide one or several units for the special needs<br />
group.<br />
A sweeping policy should not be imposed on developers on the<br />
provision of units for the disabled or other special needs group of<br />
people, as implementation and monitoring will be difficult. However,<br />
with technology that can assist in the matchmaking based on the<br />
comprehensive register; the housing needs of this special group can be<br />
seriously addressed.<br />
KEY DIRECTION:<br />
LC 4: New Housing developments should incorporate the needs of<br />
the disabled in the units allocated to them. These include sizes of<br />
doors, ramps for external areas, height of light switches, hand rails for<br />
bathrooms and toilets.<br />
It is recommended that upon confirmation of the purchase of a unit<br />
by the disabled, the developer will incorporate the minimum design<br />
standards for the disabled. Local planning authority should include the<br />
design standards for the disabled as by-laws for implementation:<br />
PROPOSED MINIMUM DESIGN STANDARDS FOR BARRIER FREE<br />
HOUSING ENVIRONMENT:<br />
i. Ground Floor Units be given priority for the disabled<br />
ii. Provision of ramps from public use areas (car park, corridors,<br />
etc) to the main door of the unit;<br />
iii. Width of the all doors to be at least 1.1m;<br />
iv. Height of light switches to be at 1.1m from the floor level;<br />
v. No drop in internal floor levels, except the bathroom;<br />
vi. Hand rails for bathroom and or toilet.<br />
D. Sustainable Neighbourhood Design Elements<br />
Traditional land use planning in <strong>Malaysia</strong> has tended to create single<br />
land use zoning where each type of housing product; detached units<br />
(bungalows), semi-detached, terraces, town houses or apartments, are<br />
distinct and separate unto it. The result is clusters of single residential<br />
types – terraces will be grouped with terraces; semi-detached with semidetached;<br />
apartments with apartments; and so on. This inevitably leads<br />
to communities made up of more or less homogenous income levels<br />
existing in clusters; effectively further widening the social divide within<br />
communities.<br />
In true community planning, the focus is on an interconnected<br />
neighbourhood where the distinction between homes and incomes<br />
is blurred by creating subtle transitions between them – allowing<br />
two different housing types to share a common open space. Using<br />
architectural detail on different types of homes reduces the apparent<br />
difference in income levels and helps allay fears that lower property<br />
values are inevitable when proximity exists between the two different<br />
types of houses. Therefore, it may be worthwhile to know which<br />
neighbourhood design could help in the creation of sustainable<br />
communities.<br />
KEY DIRECTION:<br />
LC 5: Create Neighbourhood Structures that promote a sense of<br />
belonging to the local community<br />
Neighbourhoods must be planned and designed to promote<br />
community living where residents can put down roots with a sense<br />
of place, identity and belonging. Urban spaces like parks and<br />
neighbourhood shops must be strategically located as centres to<br />
encourage local residents to congregate and meet and thus instil<br />
a sense of community to the area. Development at the edges of a<br />
community area can be less dense and allow for larger block type of<br />
development (see Figures 7.2 and 7.3).<br />
7 - 3
SECTION B<br />
PLANNING AND IMPLEMENTATION<br />
Figure 7.2: Neighbourhood Structure- Divided into Centre,<br />
General & Edge Zone<br />
Table 7.1: Recommended Sustainable Neighbourhood Designs<br />
i. Enhance paths (roads, lanes, walkways), which are the main<br />
corridors through which most of the community activities go<br />
through. They provide the linkage within the area as well as<br />
between areas; Ensure footpaths are connected and remain<br />
unobstructed throughout the neighbourhood.<br />
380m<br />
ii. Make edges demarcating neighbourhoods via landscaping<br />
features; edges are another feature that mark distinct<br />
neighbourhoods, as they provide visual clarity that evokes an<br />
identity<br />
iii. Create nodes at the centre or core of an area which also provide<br />
neighbourhood identity.<br />
Legend<br />
Centre Zone<br />
General Zone<br />
Edge Zone<br />
Edge Zone (open space)<br />
iv. Provide for street design with interconnected circulation that<br />
creates focal points for reference and community identity.<br />
v. Planting of shady trees that will reinforce pedestrian scale along<br />
neighbourhood streets.<br />
Source: SJER CDP, 2025<br />
Figure 7.3: Residential Neighbourhood (Typical)<br />
vi. Create shared common open spaces amongst residents of<br />
different types of housing that will help in giving a focal point<br />
within the neighbourhood. They should be considered the primary<br />
organising elements of communities.<br />
vii. Allowing for meeting points at street corners is another way of<br />
creating a sense of place especially within the typical layout plans<br />
where the roads are a major component and dictates the design.<br />
380 m 380 m<br />
E. Creating Safe Living Environment<br />
With the aspiration of a world class living environment, SJER has<br />
to ensure that safety and security be given the highest priority.<br />
Legend<br />
Public Facilities<br />
Residential<br />
Source: SJER CDP, 2025<br />
Corner shop<br />
Mixed Use Area &<br />
Affordable Housing<br />
Open space<br />
& primary school<br />
Total reliance on security surveillance system and policing can be<br />
prohibitively expensive. In addition to approriate use of such security<br />
surveillance and policing system, the living environment can be<br />
enhanced from a security safety standpoint through environmental<br />
design. In its best form, this is a more pro-active solution while also<br />
promoting social integration as the built environment also encourages<br />
natural public surveillance.<br />
KEY DIRECTION:<br />
LC 6: Design of new developments and redevelopment of housing<br />
areas shall refer and conform to guidelines of Crime Prevention<br />
through Environmental Design (CPTED).<br />
7 - 4
LIVEABLE COMMUNITIES CHAPTER 7 | PART 2<br />
It is recommended that the CPTED is formulated to guide designers and<br />
developers. The objectives of the guideline are:-<br />
■ To reduce crimes in public areas;<br />
■ To create safe and better environment for SJER citizens and<br />
tourists;<br />
■ To ensure that issues of community safety and crime prevention<br />
are adequately considered in land use, development and<br />
redevelopment activities.<br />
Most advanced countries are now applying the approach of CPTED in<br />
planning. The application of CPTED in the built environment can reduce<br />
the likelihood of crime. CPTED can guide the design plan towards a<br />
development that reduces crime, enhances community safety and<br />
improve liveability.<br />
The CPTED is particularly aimed at development that includes publicly<br />
accessible areas and high activity generators, such as:<br />
■ Commercial and district centres;<br />
■ Building design and cubicle configuration; and<br />
■ Management, maintenance and security.<br />
General planning and design considerations that will subsequently be<br />
looked at in formulating the set of guideline for CPTED shall be:-<br />
■ Natural surveillance;<br />
■ Casual surveillance opportunities and sightlines;<br />
■ Land use mix and activity generators;<br />
■ Definition of use and ownership;<br />
■ Exterior building design;<br />
■ Lighting;<br />
■ Way finding; and<br />
■ Predictable routes and entrapment locations.<br />
■ Mixed use residential/commercial development;<br />
■ Medium and high density residential development;<br />
■ Subdivisions involving newly developing areas;<br />
■ Parks and open space or publicly accessible areas;<br />
Materials and construction<br />
details for bus shelter should<br />
be vandal resistant<br />
Walkways should be clean<br />
and well maintained<br />
■ Community uses;<br />
■ Sports, recreation and entertainment areas; and<br />
■ Other high uses areas where crime may be an issue<br />
Aspects that can have a significant influence on the safety and security<br />
of a space are:<br />
■ Visibility;<br />
Approach to public toilet<br />
entrance should be highly<br />
visible<br />
Attendant booth should be<br />
located near entrances and<br />
predictable routes<br />
■ Access;<br />
■ Amount of natural light;<br />
■ Location and proximity to other facilities;<br />
■ Orientation (where the building faces);<br />
■ Landscaping;<br />
■ Building materials and finishes;<br />
Open space within the<br />
central business district can<br />
be used for various activities<br />
Residential apartments with<br />
windows overlooking car<br />
park and park allow for<br />
clear sight lines<br />
7 - 5
SECTION B<br />
PLANNING AND IMPLEMENTATION<br />
7.4. Energy Efficient Buildings<br />
The buildings in which we live, work and play protects us from nature’s<br />
extremes; heat, wind and rain among others, but these structures affect<br />
and shape our environment too. Constructing and operating buildings<br />
requires enormous amount of energy, water, and materials and creates<br />
large amounts of waste. Where and how they are built affects the<br />
eco-system around us in countless ways. The design, construction,<br />
and maintenance of buildings have a tremendous impact on our<br />
environment and our natural resources.<br />
For example, the 76 million residential buildings and 5 million commercial<br />
buildings in the United State of America (USA) together use one-third<br />
of all the energy consumed in the USA, and two-thirds of all electricity.<br />
Buildings are a major source of the pollution that causes urban air<br />
quality problems, and the pollutants that contribute to climate change.<br />
In the USA, they account for 49% of sulphur dioxide emissions, 25% of<br />
nitrous oxide emission and 10% of particulate emissions; all of which<br />
damages urban air quality. Buildings produce 35% of USA’s carbon<br />
dioxide emissions - the chief pollutant blamed for climate change.<br />
KEY DIRECTION:<br />
LC 7: The Green Building rating shall be used and implemented to<br />
encourage builders to build energy efficient buildings, including<br />
for residential units, and to introduce energy efficient mechanisms<br />
on older/existing buildings in the city.<br />
The challenge will be to build smart buildings that minimise the usage<br />
of non-renewable energy, pollution and cost but at the same time,<br />
increasing the comfort, health and safety of the people who live and<br />
work in them. As the environmental impact of buildings becomes more<br />
apparent, a new field called ‘green building’ is arising to reduce the<br />
impact of pollution.<br />
‘Green’ or ‘sustainable building’ is the practice of creating healthier<br />
and more resource-efficient models of construction, renovation,<br />
operation, maintenance, and demolition. The many elements of ‘green<br />
buildings’ include:<br />
■ Energy: Designing and operating buildings to use energy<br />
efficiently and to use renewable sources of energy – solar, wind<br />
and biomass.<br />
■ Water: Designing and operating buildings to use water efficiently.<br />
■ Materials: Using building materials that have a reduced effect<br />
on the environment throughout their life cycle (e.g. recycled<br />
content, low toxicity, energy efficiency, biodegradability, and/or<br />
durability).<br />
■ Waste: Reducing the waste from construction, remodelling, and<br />
demolition.<br />
■ Indoor Environment: Designing and operating buildings that are<br />
healthy for their occupants.<br />
‘Green building’ practices offer an opportunity to create environmentally<br />
sound and resource-efficient buildings by using an integrated approach<br />
to design. Green buildings:<br />
■ Promote resource conservation, including energy efficiency,<br />
renewable energy, and water conservation features;<br />
■ Create a healthy and comfortable environment;<br />
■ Reduce operation and maintenance costs; and address issues<br />
such as historical preservation, access to public transportation<br />
and other community infrastructure systems.<br />
7 - 6
LIVEABLE COMMUNITIES CHAPTER 7 | PART 2<br />
Figure 7.4: Example of Efficient Design to Optimise Energy<br />
Consumption in a Typical <strong>Malaysia</strong>n House<br />
Encouraging new buildings to incorporate a green rooftop can also<br />
assist in lowering a building’s energy costs. If used widely, these could<br />
lower a city’s total temperature and reduce effect of heat island<br />
SOLAR PANEL<br />
RAINWATER COLLECTOR<br />
prevalent in all cities today. ‘Green rooftops’ can assist in the reduction<br />
of emissions, increase air quality and health and more importantly, add<br />
WARM AIR OUT<br />
WARM AIR OUT<br />
COOL AIR IN<br />
WATER<br />
HARVESTING<br />
WARM AIR OUT<br />
WATER FROM WATER TANK<br />
FOR FLISHING ETC.<br />
COOL AIR IN<br />
beauty to the city.<br />
BEDROOM<br />
BEDROOM<br />
COOL AIR IN<br />
COOL AIR IN<br />
DRY<br />
YARD<br />
KITCHEN<br />
LIVING<br />
Source: Berjuntai Bestari, <strong>Malaysia</strong><br />
Some of the simple examples that can be incorporated within energy<br />
efficient homes can be as follows:<br />
• Compact Fluorescents – lasts longer & uses less electricity;<br />
• Solar roofing – eg. PV Solar Tiles, toughened laminated glass,<br />
wired into home’s electrical system, generating all the power a<br />
house might need; reduces electricity bill<br />
• Dual Flush toilets – each flush uses 11 litres of water; can save as<br />
much as 26% of water if using dual flush.<br />
• Insulation – install in between ceiling and roof as well as in the<br />
walls to minimize heat penetrating from outside;<br />
• Using recycled plastic- combined with wood for decks – will not<br />
crack, rot or splinter;<br />
• Occupancy sensors – to switch off lights in unoccupied rooms.<br />
Many World Class cities have adopted this practice and have been<br />
successful in not just implementing into many of the buildings, but<br />
have also encouraged the private sector to adopt these practices;<br />
especially when encouraged by cost savings in energy bills. Cities<br />
such as Melbourne, Australia, have a policy requiring all new buildings<br />
to have a highest rating of six star in energy efficiency. The Housing<br />
Commission of Victoria, Australia, is currently also building six star rating<br />
energy efficient public housing (low cost or non-market housing), as a<br />
showcase that such developments can be feasible in order to help the<br />
low income earners.<br />
7 - 7



