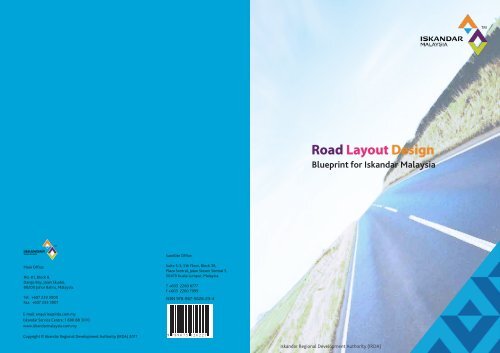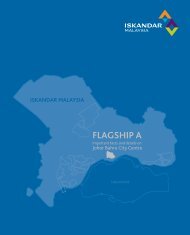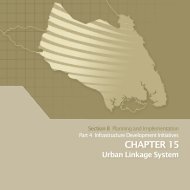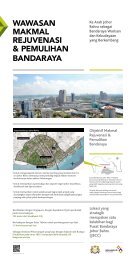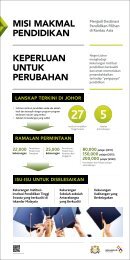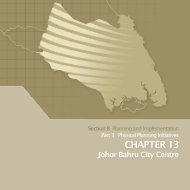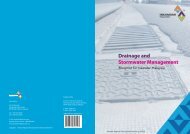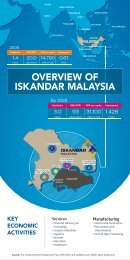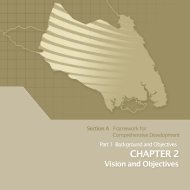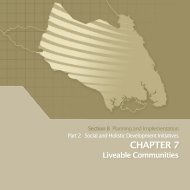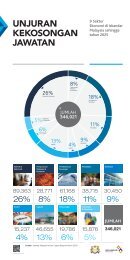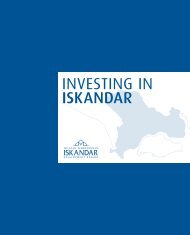Road Layout Design - Iskandar Malaysia
Road Layout Design - Iskandar Malaysia
Road Layout Design - Iskandar Malaysia
Create successful ePaper yourself
Turn your PDF publications into a flip-book with our unique Google optimized e-Paper software.
TM<br />
<strong>Road</strong> <strong>Layout</strong> <strong>Design</strong><br />
Blueprint for <strong>Iskandar</strong> <strong>Malaysia</strong><br />
TM<br />
Satellite Office:<br />
Main Office:<br />
#G-01, Block 8,<br />
Danga Bay, Jalan Skudai,<br />
80200 Johor Bahru, <strong>Malaysia</strong>.<br />
Tel: +607 233 3000<br />
Fax: +607 233 3001<br />
Suite 5-3, 5th Floor, Block 3B,<br />
Plaza Sentral, Jalan Stesen Sentral 5,<br />
50470 Kuala Lumpur, <strong>Malaysia</strong>.<br />
T +603 2260 6777<br />
F +603 2260 7999<br />
ISBN 978-967-5626-23-4<br />
E-mail: enquiries@irda.com.my<br />
<strong>Iskandar</strong> Service Centre: 1 800 88 3010<br />
www.iskandarmalaysia.com.my<br />
Copyright <strong>Iskandar</strong> Regional Development Authority (IRDA) 2011<br />
9 7 8 9 6 7 5 6 2 6 2 2 7<br />
<strong>Iskandar</strong> Regional Development Authority (IRDA)
<strong>Road</strong> <strong>Layout</strong> <strong>Design</strong> Blueprint<br />
for <strong>Iskandar</strong> <strong>Malaysia</strong>
ACKNOWLEDGEMENT<br />
List of agencies/ departments involved in developing RLD blueprint<br />
Federal<br />
Ministry of Transport (MoT)<br />
Royal Police <strong>Malaysia</strong> (PDRM)<br />
Department of Works (JKR)<br />
<strong>Malaysia</strong> Highway Authority (LLM)<br />
Department of Town and Country Planning (JPBD)<br />
Department of <strong>Road</strong> Safety (JKJR)<br />
State<br />
Chief Minister Office (Pejabat Menteri Besar)<br />
State Economic Planning Unit (UPEN Johor)<br />
Johor Bahru Land Office<br />
Kulaijaya Land Office<br />
Pontian Land Office<br />
Johor Bahru City Council (MBJB)<br />
Central JB Municipal Council (MPJBT)<br />
Kulai Municipal Council (MPKu)<br />
Pasir Gudang Municipal Council (MPPG)<br />
Pontian District Council (MDP)<br />
Office of District Engineer (JKR Johor Bahru)<br />
Office of District Engineer (JKR Kulaijaya)<br />
Office of District Engineer (JKR Pontian)<br />
Local community<br />
Others<br />
<strong>Malaysia</strong> Institute of <strong>Road</strong> Safety Research (MIROS)
Foreword<br />
<strong>Iskandar</strong> <strong>Malaysia</strong> is a National Project to develop a vibrant new region at the southern gateway of<br />
Peninsular <strong>Malaysia</strong>. A regional authority body <strong>Iskandar</strong> Regional Development Authority (IRDA) was<br />
formed with specific roles to plan, promote and facilitate in which to coordinate the economic,<br />
environmental and social planning, development and management of <strong>Iskandar</strong> <strong>Malaysia</strong>. IRDA refers to<br />
The Comprehensive Development Plan (CDP) as the guiding document in developing <strong>Iskandar</strong><br />
<strong>Malaysia</strong>, and subsequent to that, blueprints are prepared as a subset and supplementary document to<br />
CDP, which outlines detail findings, strategies, implementation and action plans.<br />
The <strong>Road</strong> <strong>Layout</strong> <strong>Design</strong> (RLD) blueprint for <strong>Iskandar</strong> <strong>Malaysia</strong> has been prepared to assist the public<br />
and private sector and the community to work together in managing the concerns of road layout within<br />
the <strong>Iskandar</strong> <strong>Malaysia</strong> region so that all can benefit in making the region a place to invest, work, live and<br />
play.<br />
The <strong>Road</strong> <strong>Layout</strong> <strong>Design</strong> Blueprint for <strong>Iskandar</strong> <strong>Malaysia</strong> was documented because of following reasons:<br />
to prepare the design road layout especially for urban context area; to consider safety of citizens and<br />
sustainable ecology; to create economically vibrant commercial areas and liveable neighbourhoods; to<br />
consider land use context within <strong>Iskandar</strong> <strong>Malaysia</strong> area; and to provide high quality urban road<br />
environment within <strong>Iskandar</strong> <strong>Malaysia</strong> area, they are: Land Use Context and <strong>Road</strong> Hierarchy.<br />
Furthermore, the road layout design process will respond to the land use context and accommodate<br />
the needs of individual places and neighbourhoods, safety, efficiency, sustainability, Public Health and<br />
Public Enjoyment<br />
This blueprint has incorporated a set of Fifteen <strong>Road</strong> layout Development Programmes that can<br />
mapped out to each strategy and to each of the pathways. In fact, each Development Programme<br />
addresses a specific <strong>Road</strong> layout’s design standards, recaps international good practice, and outlines<br />
ways ahead for <strong>Iskandar</strong> <strong>Malaysia</strong>.<br />
To facilitate the implementation, the blueprint outlines a set of new coordinating structure to manage<br />
new partnerships expected come from public agencies and private organisations working together on<br />
more complex programmes of Safety & Security enhancement and sustainability in <strong>Iskandar</strong> <strong>Malaysia</strong>.<br />
Consequently, the region will be a safe and secure place to invest, live, work and play under a<br />
Metropolis environment of an International Standard.
1. INTRODUCTION 1<br />
1.1 Study Purpose and Background 1<br />
1.2 Profile of Study Area 1<br />
1.2.1 Study Area 1<br />
1.2.2 Existing Landuse 1<br />
1.2.3 Local Authority 2<br />
1.2.4 Accessibility 2<br />
1.2.5 Population 2<br />
1.2.6 Flagship Zones in <strong>Iskandar</strong> <strong>Malaysia</strong> 2<br />
1.3 Manual Goals 2<br />
2. ISSUES OF ROAD LAYOUT DESIGN 3<br />
2.1 Carriageway Issue 3<br />
2.2 <strong>Road</strong> Edge Issue 4<br />
2.3 Adjacent Land use Issue 4<br />
2.4 <strong>Road</strong> Safety Issue 4<br />
2.5 Junction Spacing Issue 4<br />
2.6 Turning Radius Issue 4<br />
3. BLUEPRINT APPROACH 4<br />
3.1 Introduction 4<br />
3.2 <strong>Iskandar</strong> <strong>Malaysia</strong> <strong>Road</strong> <strong>Layout</strong> 4<br />
3.2.1 Land Use Context 5<br />
3.2.2 <strong>Road</strong> Hierarchy 5<br />
3.3 Promoting Pedestrian, Cyclist and Motorcyclist 6<br />
3.3.1 Promote Pedestrian and Cyclist 6<br />
3.3.2 Promote Motorcyclist 6<br />
3.4 Applying the Blueprint 6<br />
4. DESIGN PRIORITIES AND PARAMETERS 6<br />
4.1 <strong>Design</strong> Considerations 6<br />
4.1.1 Public Transport 6<br />
4.1.2 Bicycle and Pedestrian 7<br />
4.1.3 Motorcycle 7<br />
4.1.4 Auto Vehicles 8<br />
4.2 <strong>Design</strong> Methods 8<br />
4.2.1 Universal <strong>Design</strong> 8<br />
4.2.2 Vertical Separation 8<br />
4.2.3 Vehicle Speed 8<br />
5. ROAD PLANNING PROCEDURE 9<br />
5.1 Application of Planning Permission 9<br />
5.2 Traffic Impact Assessment (TIA) 10<br />
5.2.1 Introduction 10<br />
5.2.2 Major Issues Addressed in Traffic Impact Studies 10<br />
5.2.3 Warrant for Assessment 10<br />
5.2.4 TIA Requirement 10<br />
5.3 <strong>Road</strong> Safety Audit (RSA 10
6. ROAD DESIGN ELEMENTS 11<br />
6.1 Introduction 11<br />
6.2 <strong>Road</strong> Composition 11<br />
6.3 Standard Cross Section 11<br />
6.3.1 National Regional Centre Context 11<br />
6.3.2 Sub Regional Centre Context 11<br />
6.3.3 Industrial Context 11<br />
6.3.4 Commercial Context 12<br />
6.3.5 Residential Context 12<br />
6.3.6 Transit Dedicated Lanes 12<br />
6.4 Additional <strong>Road</strong> Types 12<br />
6.4.1 One-way <strong>Road</strong> 12<br />
6.4.2 Shared Access Lane 12<br />
6.4.3 Service <strong>Road</strong> 12<br />
6.5 <strong>Design</strong>ing for Pedestrians 12<br />
6.5.1 Pedestrian Walkway 12<br />
6.5.2 Pedestrian Crossing 13<br />
6.5.3 Crossing <strong>Design</strong> 13<br />
6.5.4 Driveway <strong>Design</strong> 13<br />
6.5.5 Slopes and Grade 14<br />
6.6 <strong>Design</strong>ing for Transit Users 14<br />
6.6.1 Bus Lane 14<br />
6.6.2 Bus Lay-by 14<br />
6.7 <strong>Design</strong>ing for Bicyclist 14<br />
6.7.1 Bicycle Facility Type and Selection 14<br />
6.7.2 Bicycle Facility at Junctions 14<br />
6.7.3 Bicycle Parking 15<br />
6.8 <strong>Design</strong>ing for Motor Vehicles 15<br />
6.8.1 Travel Lanes 15<br />
6.8.2 Lane Transitions 15<br />
6.8.3 U-Turns 15<br />
6.8.4 Access Management 15<br />
6.8.5 Frontage Lanes 15<br />
6.8.6 Medians 16<br />
6.8.7 Sight Distance 16<br />
6.8.8 Provision of Parking Lot 16<br />
6.9 <strong>Design</strong>ing for Motorcycle Riders 16<br />
6.10 Junction <strong>Design</strong> 16<br />
6.10.1 Junction Types 17<br />
6.10.2 Junction <strong>Layout</strong> and <strong>Design</strong> 17<br />
6.10.3 Corner Cutting 17<br />
6.10.4 Junction Spacing 17<br />
6.10.5 Control Measures 17<br />
6.10.6 Sight Distances at Junction 18<br />
ix
6.10.7 <strong>Design</strong> Vehicle 18<br />
6.10.8 Turning Radius 19<br />
6.10.9 Right Turn Lanes 19<br />
6.10.10 Left Turn Lanes 19<br />
6.10.11 Roundabouts 19<br />
6.10.12 Grade Separations 20<br />
6.11 Traffic Calming Measures 20<br />
6.11.1 Traffic Calming Principles 20<br />
6.11.2 Traffic Calming Approaches 20<br />
6.11.3 Application 20<br />
7. ROAD LAYOUT DESIGN BLUEPRINT BASED ON ADJACENT USE 21<br />
7.1 Resident Context 21<br />
7.2 Commercial Context 21<br />
7.3 Industrial Context 22<br />
8. ROAD SAFETY ELEMENTS CONSIDERATION 23<br />
8.1 <strong>Road</strong> Kerbs 23<br />
8.2 <strong>Road</strong> Signage 23<br />
8.3 Street Lighting 23<br />
8.4 <strong>Road</strong> Barrier 23<br />
8.5 Landscape 24<br />
8.6 Drainage 25<br />
8.7 <strong>Road</strong> Delineators 25<br />
8.8 Fencing/Railing 25<br />
9. INITIATIVES 25<br />
x
1 INTRODUCTION<br />
1.1 Study Purpose and Background<br />
The <strong>Road</strong> <strong>Layout</strong> <strong>Design</strong> Blueprint for <strong>Iskandar</strong> <strong>Malaysia</strong> (IM) has been commissioned by <strong>Iskandar</strong><br />
Regional Development Authority (IRDA) for following reasons:<br />
• To address the needs of the growing population.<br />
• To improve road design, motorcycle lane, pedestrian and cyclist.<br />
• To increase safety city for entire <strong>Iskandar</strong> <strong>Malaysia</strong>.<br />
• To steer the development of <strong>Iskandar</strong> <strong>Malaysia</strong> into a sustainable metropolis of<br />
international standing.<br />
• To identify issues related to the safety and smooth flow of traffic.<br />
• To recommend the implementation of road layout design to the international standard.<br />
Besides, this blueprint has been developed to address the following needs:<br />
• To collect and analyse data, guidelines and standards from related agencies such as JKR, JKJR and<br />
local authorities.<br />
• To provide path for pedestrian and cyclist as to increase the safety within the centre, residential<br />
area, business and institutional area.<br />
• To provide motorcyclist route at the strategic location.<br />
• To offer practical solution to smoothen the traffic.<br />
• To review the development approval criteria especially ‘Kebenaran Merancang’ and local plan in<br />
order to ensure the application of guidelines and requirements.<br />
1.2 Profile of Study Area<br />
1.2.1 Study Area<br />
The <strong>Road</strong> <strong>Layout</strong> <strong>Design</strong> (RLD) blueprint has been prepared for the <strong>Iskandar</strong> <strong>Malaysia</strong> area that covers<br />
221,634.10 hectares (2,216.30 sq. km) of land area within the southernmost part of Johor. It covers the<br />
entire district of Johor Bahru, Mukim Jeram Batu, Mukim Sungai Karang, Mukim Serkat and Pulau Kukup<br />
in Mukim Ayer Masin and all within the district of Pontian.<br />
1.2.2 Existing Land Use<br />
The existing land use within <strong>Iskandar</strong> <strong>Malaysia</strong> is clearly shown in the table 1.2-1 below:<br />
Table 1.2-1: Existing Land Use 2009<br />
No. Land Uses Area (Hectares) %<br />
1. Housing 10, 829.37 4.89<br />
2. Commercial 1,252.88 0.57<br />
3. Industrial 4,179.10 1.89<br />
4. Institution and Facilities 3,769.34 1.70<br />
5. Open Space and Recreation 4,640.76 2.09<br />
6. Agriculture 112,202.10 50.62<br />
7. Forest 21,339.55 9.63<br />
8. Vacant Land 8,233.35 3.71<br />
9. Transportation 21,255.85 9.63<br />
10. Infrastructure and Utilities 2,130.29 0.71<br />
11. Water Bodies 21,935.09 9.90<br />
12. Development Status 9,866.42 4.45<br />
Grand Total 221,634.10 100.00<br />
Source: Integrated Land Use Blueprint, 2009
1.2.3 Local Authority<br />
The study areas fall under the jurisdiction of five local planning authorities, namely:<br />
a. Majlis Bandaraya Johor Bahru (MBJB).<br />
b. Majlis Perbandaran Johor Bahru Tengah (MPJBT).<br />
c. Majlis Perbandaran Pasir Gudang (MPPG).<br />
d. Majlis Perbandaran Kulai (MPKu).<br />
e. Majlis Daerah Pontian (MDP).<br />
1.2.4 Accessibility<br />
<strong>Iskandar</strong> <strong>Malaysia</strong> had a good accessibility for connectivity to other districts or states such as Plus<br />
Highway, Second Link and others. Based on CDP 2006-2025, there are 25 projects were identify as road<br />
infrastructure that cover 423.96 km length of road. The total cost was estimate around RM4,772.80<br />
million and the projects implementation will be divided into 2 phases by 2004-2010 and 2016-2020.<br />
1.2.5 Population<br />
Existing population of <strong>Iskandar</strong> <strong>Malaysia</strong> is estimated at 1,624,453 people or approximately 49% of the<br />
Johor state population which stood at 3,317,381 in 2008.<br />
1.2.6 Flagship Zones in <strong>Iskandar</strong> <strong>Malaysia</strong><br />
There are Five Flagship Zones are proposed as key focal points for developments in the <strong>Iskandar</strong><br />
<strong>Malaysia</strong> as shown in Table 1.2-2 below:<br />
1.3 Manual Goals<br />
Table 1.2-2: Flagship Zone and Key Function<br />
Flagship Zone<br />
Key Function and Activities<br />
A Johor Bahru City • Service and business district<br />
Centre<br />
• Free Access Zone<br />
B Nusajaya • Johor State Administrative Centre<br />
• New financial and business district<br />
• MSC Cyber city and Nusajaya Cyberpark<br />
• Education Hub<br />
C Western Gate<br />
Development<br />
• Port of Tanjung Pelepas (PTP)<br />
• RAMSAR Sites<br />
• 2 nd Link Free Access Zone<br />
D Eastern Gate • Pasir Gudang Port and Industrial zone<br />
• Tanjung Langsat Technopolis<br />
• Kim-Kim Regional park<br />
E Senai Skudai • Senai International Airport<br />
• Integrated logistic hub<br />
• Skudai Knowledge Centre<br />
• Senai Multimodal Terminal Hub<br />
Overall manual goals are:<br />
1. Land Use Context<br />
The road layout design process will respond to the land use context and accommodate the<br />
needs of individual places and neighbourhoods, such as the modes of transport and different<br />
activities among the users.<br />
2. Safety<br />
<strong>Iskandar</strong> <strong>Malaysia</strong> roads will be safe for all users with a particular emphasis on children,<br />
older adults and disabled people. Safety will be achieved by targeting speed, network design<br />
and prioritization of users, promoting educational campaigns, monitoring enforcement of<br />
existing laws and introducing the strengthened laws and regulations.
3. Efficiency<br />
<strong>Iskandar</strong> <strong>Malaysia</strong> roads will be designed for the efficient movement of all modes of transport.<br />
Efficiency can be achieved through investment in the capacity of transport networks and the<br />
connectivity between superblocks.<br />
4. Sustainability<br />
<strong>Iskandar</strong> <strong>Malaysia</strong> will be designed to achieve thriving natural/environmental, economic and<br />
social system.<br />
5. Public Health<br />
<strong>Iskandar</strong> <strong>Malaysia</strong> will be designed to accommodate walking and bicycling for the residents<br />
and to decrease obesity, heart disease and diabetes.<br />
6. Public Enjoyment<br />
<strong>Iskandar</strong> <strong>Malaysia</strong> will be a pleasure for all users especially pedestrians by providing good road<br />
design for it will increase tourism and rates of non-utilitarian walking.<br />
2 ISSUES OF ROAD LAYOUT DESIGN<br />
Issues of road layout design in <strong>Iskandar</strong> <strong>Malaysia</strong> is summarised into 6 main aspects as shown in Figure<br />
2-1 below:<br />
<strong>Road</strong> Corridor<br />
Adjacent Uses<br />
Right of Way<br />
Adjacent Uses<br />
<strong>Road</strong> Edge<br />
<strong>Road</strong>way<br />
<strong>Road</strong> Edge<br />
Figure 2-1: Issues of <strong>Road</strong> <strong>Layout</strong> <strong>Design</strong><br />
2.1 Carriageway Issue<br />
• Motorcyclist had to share lane with other vehicle.<br />
• Motorcycle land and bicycle lane were not provided at almost development in <strong>Iskandar</strong> <strong>Malaysia</strong>.<br />
• High numbers of accidents involving motorcycles as have been recorded in the years 2005 to<br />
2009 amounted to 10,974 cases.<br />
• Carriageway width was exceeding then ‘Arahan Teknik Jalan’ requirement.<br />
• No detail carriageway measurement guidelines based on type of land use.
2.2 <strong>Road</strong> Edge Issue<br />
• Pedestrian walkway was not provided.<br />
• Illegal parking (no facilities provided).<br />
• No specific measurement for landscape corridor and drainage.<br />
• Some development has wider road edge but not fully functioning.<br />
2.3 Adjacent Land Use Issue<br />
• Most of the industrial zone does not have setback, vehicle parking at road edge.<br />
• For commercial zone, pedestrian walk only provided along five-foot way at the building frontage.<br />
• Residential and commercial area shares the same access road.<br />
2.4 <strong>Road</strong> Safety Issue<br />
• Most of the survey development did not have clear zone/emergency area which is stated in <strong>Road</strong><br />
Safety Audit Guideline.<br />
• Oversize tree at median and roadside shoulder.<br />
• Not enough parking area especially at commercial/industrial area.<br />
• Misjudge on applying location of guardrail.<br />
• Bus may byes dimensions.<br />
2.5 Junction Spacing Issue<br />
• Certain junction does not have sufficient setback reserved. Example: nearest junction spacing:<br />
Taman Rinting – Jalan Keruing 2 (95 m). Requirement nearest junction spacing: 100 m.<br />
2.6 Turning Radius Issue<br />
• Most of existing turning radius does not comply with the requirement guideline especially at<br />
Industrial Zone.<br />
3 BLUEPRINT APPROACH<br />
3.1 Introduction<br />
<strong>Road</strong> design guideline in <strong>Malaysia</strong> that prepared by JKR as known as ‘Arahan Teknik Jalan’ was influenced<br />
by documents of US Association of State Highway Transportation Officials ‘A Policy on Geometric<br />
<strong>Design</strong> of Highways and Streets’. Thus, <strong>Road</strong> <strong>Layout</strong> <strong>Design</strong> Blueprint for <strong>Iskandar</strong> <strong>Malaysia</strong> was<br />
documented because of following reasons:<br />
• To prepare the design road layout especially for urban context area.<br />
• To consider safety of citizens and sustainable ecology.<br />
• To create economically vibrant commercial areas and liveable neighbourhoods.<br />
• To consider land use context within <strong>Iskandar</strong> <strong>Malaysia</strong> area.<br />
3.2 <strong>Iskandar</strong> <strong>Malaysia</strong> <strong>Road</strong> <strong>Layout</strong><br />
There are two factors performed as a basic for the design concept which need to be considered to<br />
provide high quality urban road environment within <strong>Iskandar</strong> <strong>Malaysia</strong> area, they are:<br />
a. Land Use Context.<br />
b. <strong>Road</strong> Hierarchy.
3.2.1 Land Use Context<br />
Due to the frequent changes in the land use context, it needs to be reflected in the design of the road as<br />
it adapts to meet the needs of its surroundings. More intensive land uses may require greater provisions<br />
for transit, wider sidewalks, and greater network connectivity and in some cases, more efficiency travel<br />
lanes. Land use context in <strong>Iskandar</strong> <strong>Malaysia</strong> is shown in the following Figure 3.2-1.<br />
3.2.2 <strong>Road</strong> Hierarchy<br />
Figure 3.2-1: Land Use Context in <strong>Iskandar</strong> <strong>Malaysia</strong><br />
<strong>Road</strong> hierarchy context is defined refers to the transport capacity and the function of the road. It can be<br />
categorised as following:<br />
i. Expressway: It is a divided highway for through traffic with full control of access, always with<br />
grade separations at all intersections and serves long trips and smooth traffic flow. Normally,<br />
design speed for expressway is about 110km/hr. E.g: Lebuhraya Utara Selatan (PLUS).<br />
ii. Arterial: It is a continuous road with partial access control for through traffic within urban areas.<br />
Smooth traffic flow is essential since it carries large traffic volume, e.g.: Jalan Skudai, Lebuhraya<br />
Pasir Gudang, Jalan Tebrau.<br />
iii. Major Collector: It forms the basic network of the road transportation system within a District or<br />
Regional Development Area. They serve intermediate trip lengths with partial access control and<br />
link up the arterial road to town, e.g.: Jalan Molek Utama, Jalan Tun Aminah, Jalan Masjid.<br />
iv. Minor Collector: It is a road with partial access control designed to serve on a collector or<br />
distributor or traffic between major collector and the local road system. It penetrates and serves<br />
identifiable neighbourhoods, commercial areas and industrial areas, e.g.: Jalan Persiaran Molek,<br />
Jalan Mawar Biru.
v. Local <strong>Road</strong>: It is the basic road network within a neighbourhood and a local slow movement that<br />
provides frontages for higher density buildings. It has only one lane in each direction and could<br />
be the only one lane shared road, e.g.: Jalan Dhoby, road within the residential area, service road<br />
at commercial area.<br />
3.3 Promoting Pedestrian, Cyclist and Motorcyclist<br />
3.3.1 Promote Pedestrian and Cyclist<br />
Pedestrian and cyclist can share the same route in the limited ROW, therefore, the blueprint promotes<br />
build on-site vehicle and pedestrian and cyclist circulation systems that are safe, convenient, attractive<br />
and comfortable for pedestrians.<br />
The pedestrian and cyclist connectivity strategies are:<br />
i. Enhance pedestrian and cyclist spaces and develop comprehensive networks of facilities by<br />
improving existing spaces and introducing new one to connect key locations in the City.<br />
ii. Create a city centre that safe for pedestrian and cyclist and easy to navigate with coordinated<br />
signage.<br />
3.3.2 Promote Motorcyclist<br />
The blueprint aims to provide comfortable and safety environment to motorcycle riders with provision<br />
of their own lane without sharing with other auto vehicles to avoid any accident.<br />
3.4 Applying the Blueprint<br />
This blueprint guides the transition of the <strong>Iskandar</strong> <strong>Malaysia</strong>’s roads toward a more multi-modal, walk<br />
able, low carbon future by enforcing laws, promoting public education campaign and providing<br />
encouragement of walking, bicycling and transit use. As the <strong>Iskandar</strong> <strong>Malaysia</strong> areas continue to<br />
develop and change, these and other considerations should be revisited continually.<br />
4 DESIGN PRIORITIES AND PARAMETERS<br />
4.1 <strong>Design</strong> Considerations<br />
The establishment of standard design criteria for all users is important to produce a successful,<br />
attractive and safe road to all modes of transport. The following design dimensions and parameters<br />
shall be considered and used where appropriate for road design.<br />
4.1.1 Public Transport<br />
Public transport passengers are among the most efficient users of road space. Safety, security and<br />
comfort are needed at waiting areas, as well as efficient cross streets and convenient access to transit<br />
stops. <strong>Design</strong> parameters for transit are covered by various documents available from the Ministry of<br />
Transport. Figure 4.1-1 provides simple spatial dimensions for buses and trams.
Figure 4.1-1: Transit <strong>Design</strong> Dimensions (meter)<br />
4.1.2 Bicycle and Pedestrian<br />
The safety of bicyclists must be considered during design by providing bicycle facilities in the pedestrian<br />
realm in the form of cycle tracks or within the travelled way as bicycle lanes or yield lanes. Besides, all<br />
roads must be safe and pleasant for pedestrians of all ages and abilities.<br />
4.1.3 Motorcycle<br />
Due to high risk of accident and limited lane for motorcyclist, motorcycle lane should be provided to<br />
improve traffic flow, motorcycle security and to encourage more responsible riding. Figure 4.1-2 shows<br />
motorcycle design dimension for motorcyclists.<br />
Figure 4.1-2: Motorcycle <strong>Design</strong> Dimensions (meter)
4.1.4 Auto Vehicles<br />
The accommodation of auto vehicle traffic is important to the continuing growth of <strong>Iskandar</strong> <strong>Malaysia</strong>.<br />
The following design factors contribute to speed management and should be incorporated into the road<br />
design process as suitable in urban areas:<br />
• Lanes of appropriate width without excess.<br />
• On-street parking.<br />
• Tight curb return radii at junctions and elimination or reconfiguration of high-speed channelised<br />
right turns.<br />
• Spacing of signalised junctions and synchronisation of signals.<br />
• Vertical shifts, such as raised pedestrian crossings and junctions.<br />
• ‘Gateway’ elements and other appropriate devices.<br />
• Curb extensions.<br />
• Bicycle facilities.<br />
• Paving materials with texture (crosswalks, junctions) detectable by drivers as a notification of the<br />
possible presence of pedestrians.<br />
4.2 <strong>Design</strong> Methods<br />
4.2.1 Universal <strong>Design</strong><br />
Universal <strong>Design</strong> accommodates all potential users in the design process by promoting approaches and<br />
solutions that can benefit everyone. Among examples from the universal design are the provision of<br />
urban Braille for impaired users and understandable signage for all users, local and international.<br />
4.2.2 Vertical Separation<br />
Pedestrian and vehicle dominant spaces across the road right-of-way will be separated vertically. Both<br />
road users; pedestrians and vehicle drivers should give and take as well as alert with the spaces such as<br />
the traveled way. Similar treatment applies to transit and bicycle facilities depending on their location<br />
within the road right-of-way. The discrepancy in vertical elevation is illustrated in Figure 4.2-1 below:<br />
Figure 4.2-1: Pedestrian and Vehicle Vertical Separation<br />
4.2.3 Vehicle Speed<br />
Vehicle speeds need to be maintained through safe street design, education and the enforcement of<br />
policy concerning other road users. A network speed approach can be adopted in urban areas with<br />
suitable traffic control devices such as signal control junctions. Table 4.2-1 below shows the<br />
recommended operating speeds of vehicle:
Land Use Context<br />
Table 4.2-1: Recommended Operating Speeds<br />
Arterial<br />
Major<br />
Collector<br />
<strong>Road</strong> Type<br />
Minor<br />
Collector<br />
Local<br />
<strong>Road</strong><br />
National Regional<br />
Centre<br />
70 km/h 60 km/h 50 km/h 30 km/h<br />
Sub Regional Centre 70 km/h 60 km/h 50 km/h 30 km/h<br />
Industry<br />
(Service Centre)<br />
NA 60 km/h 50 km/h 30 km/h<br />
Commercial<br />
(Service Centre)<br />
NA 60 km/h 40 km/h 30 km/h<br />
Residential<br />
(Service Centre)<br />
NA 60 km/h 40 km/h 30 km/h<br />
5 ROAD PLANNING PROCEDURE<br />
5.1 Application of Planning Permission<br />
The development proposal process at local authority will be divided into 4 main application processes<br />
such as related on Land Matter, Planning Permission, Building Plan, and Earthwork Plan and <strong>Road</strong> and<br />
Drainage Plan (Figure 5.1-1). Based on normal procedure, requirement of road planning application is<br />
needed for approval process on stage of Kebenaran Merancang and Earthwork Plan and <strong>Road</strong> and Drainage<br />
Plan. This requirement should involve as follows:<br />
i. Borang A (Akta 172).<br />
ii. Borang ATJ 03/85 Pindaan06/2008 (03).<br />
Land Matter/Related Application<br />
Application of Planning Permission<br />
Requirement required<br />
(Related on road aspect)<br />
(Related on road aspect)<br />
Borang A (Akta 172)<br />
Borang ATJ 03/85 Pindaan<br />
06/2008 (03)<br />
Application of Building Plan<br />
<strong>Road</strong> and Drainage Plan:<br />
Application of Earthwork Plan and <strong>Road</strong><br />
and Drainage Plan<br />
Source: JPBD Semenanjung <strong>Malaysia</strong>, 2007.<br />
(Borang ATJ 03/85 Pindaan<br />
06/2008 (04)<br />
Earthworks:<br />
(Borang ATJ 03/85 Pindaan<br />
06/2008 (05)<br />
Figure 5.1-1: Procedure and Process of Development Proposal
The method of ‘Arahan Teknik Jalan’ (ATJ) Form was divided into 3 stages application. Every stage<br />
application has a different requirement especially on document submission and technical requirement.<br />
5.2 Traffic Impact Assessment (TIA)<br />
5.2.1 Introduction<br />
This section describes the key elements required for preparing and reviewing traffic impact studies for<br />
land developments. It serves the following practices:<br />
a. To provide guidance on suitable range planning of site access, off-site improvements needed to<br />
permit the street system to accommodate site and non-site traffic and on-site circulation.<br />
b. To assist developers and property owners in making critical land use site planning decisions<br />
regarding traffic and transportation aspects.<br />
5.2.2 Major Issues Addressed in Traffic Impact Studies<br />
Traffic impact assessment can respond with variety issues; type of development, location of the<br />
proposed project, existing traffic and environmental conditions in the area, and local policies toward<br />
new development. However, the participation and development fees have been excluded from this<br />
assessment.<br />
5.2.3 Warrant for Assessment<br />
Baseline criteria for urban or suburban site traffic impact assessment shown in Table 5.2-1. These criteria<br />
can be used to help in deciding when and how such a study should be performed.<br />
Table 5.2-1: Suggested Baseline Criteria for Urban or Suburban Site Traffic Impact Assessment<br />
Criteria<br />
5.2.4 TIA Requirement<br />
TIA requirement for <strong>Iskandar</strong> <strong>Malaysia</strong> were divided into 9 categories. It is compulsory for all type<br />
development National Regional Centre (Johor Bahru and Nusajaya) area and Sub Regional Centre<br />
(Senai-Kulai, Skudai, Pasir Gudang and Tebrau-Ulu Tiram) area.<br />
5.3 <strong>Road</strong> Safety Audit<br />
Suggested Threshold<br />
Need for Study Established criterion based on trip generation,<br />
development size, other development or area<br />
characteristics, or localized conditions. In lieu of another<br />
preferred criterion, development generation of 100 added<br />
vehicle trips in the peak direction during the site’s peak<br />
traffic hour is suggested.<br />
Study Area Limits All site access drives, adjacent roadways, and major<br />
intersections, plus the first signalized intersection in each<br />
direction from the site up to a distance determined<br />
locally. Additional areas may be added based on<br />
development size and specific site local issues and policy.<br />
The final blueprint is to recommend RSA Stage 1 (Feasibility and Planning Stage) and Stage 2<br />
(Preliminary design Stage) compulsory to all road development in <strong>Iskandar</strong> <strong>Malaysia</strong>. Therefore, standard<br />
checklist for RSA Stage 1 and 2 has been developed.
6 ROAD DESIGN ELEMENTS<br />
6.1 Introduction<br />
This chapter provides a set of standards for road design element, including junctions, traffic calming,<br />
cross sections and dimension tables. All designs must be referred to ATJ guideline. This blueprint covers<br />
state priority and limit particular operations only under road operations. It also addresses operational<br />
signal design, pavement marking and regulatory signage in separate documents.<br />
6.2 <strong>Road</strong> Composition<br />
Dimensions of the road edge and the travelled way are provided for pedestrians, bicyclist, motorcycle<br />
riders, transit users, auto vehicle drivers and median.<br />
The development of a cohesion design for the pedestrian realm is important because interaction occurs<br />
between its four zones, which are:<br />
• Frontage Zone.<br />
• Through Zone.<br />
• Furnishing Zone.<br />
• Edge Zone.<br />
6.3 Standard Cross Section<br />
The dimension tables and cross sections contain fixed values as have been organized according to the<br />
<strong>Iskandar</strong> <strong>Malaysia</strong>’s land use context categories: National Regional Centre (NRC), Sub Regional Centre<br />
(SRC), Industry Centre (IC), Commercial Centre (CC) and Residential Centre (RC). Each category has its<br />
own geometric design criteria for road design based on land use context.<br />
6.3.1 National Regional Centre Context<br />
• It is a central of mixed use activity especially for pedestrians.<br />
• Buildings are typically three stories and above with 1:4.5 to 1:9 plot ratio.<br />
• The design of the building gives high priority for the comfort and safety of pedestrians.<br />
• It provides design of realm, shade and landscape for pedestrian and public, within the area of Johor<br />
Bahru City Centre and Nusajaya.<br />
6.3.2 Sub Regional Centre Context<br />
• It is mixed use areas with medium levels of pedestrian activity.<br />
• Buildings are typically two or ten stories and have 1:3.5 to 1:4 plot ratios.<br />
• Its designs are similar to the city context, but some lower pedestrian volumes and realms<br />
dimensions are slightly narrower, within the area Kulai-Senai, Skudai, Pasir Gudang, Tebrau-Ulu<br />
Tiram.<br />
6.3.3 Industrial Context<br />
• It is the areas for large business and factories.<br />
• Its designs are focus on pedestrian, landscape, safety and considering too on heavy vehicles.<br />
• Example: Taman Perindustrian Desa Cemerlang, Pasir Gudang, Senai.
6.3.4 Commercial Context<br />
• It is the areas which provide a variety of working, shopping and service options and convenience.<br />
• Buildings are typically one to ten stories and have 1:1 to 1:4 plot ratio.<br />
• Its designs are focus on pedestrian, low speed for automobiles, safety and on-road parking.<br />
• Examples: Taman Molek and Taman Universiti.<br />
6.3.5 Residential Context<br />
• It is the areas which provide a variety of housing opportunities.<br />
• Its designs are focus on pedestrian, landscape, low speed travel lane.<br />
• Examples: Taman Mawar and Taman Tun Aminah.<br />
6.3.6 Transit Dedicated Lanes<br />
Transit accommodation may be provided on a road in the centre median or side travel lane.<br />
6.4 Additional <strong>Road</strong> Types<br />
Variations from the preferred cross sections may be permitted, along with unique, custom designed<br />
roads, provided as below:<br />
6.4.1 One-way <strong>Road</strong><br />
It accommodates traffic moving in only one direction, and may be designed using the sample cross<br />
section by removing the median and one direction of travel lanes.<br />
6.4.2 Shared Access Lane<br />
It is a variation of the access lane as it provides a single wide lane that accommodates both directions of<br />
travel. Its width is a maximum of 5.0 m and minimum of 2.7 m. Itt is only used on very low volume roads.<br />
6.4.3 Service <strong>Road</strong><br />
It is a road that used to enter commercial area or building lot. The different of the service road type is<br />
the provision of parking lot.<br />
6.5 <strong>Design</strong>ing for Pedestrians<br />
As the most vulnerable road users, pedestrians need special care and consideration to identify potential<br />
issues and to design facilities.<br />
6.5.1 Pedestrian Walkway<br />
It is most justified at the community development area that results in pedestrian concentrations near or<br />
along the highways. Sidewalks should be included as a part of the construction but should be separated<br />
from the shoulder and have different requirements in different areas:<br />
a. Sidewalk in residential areas: It may vary from 1.25 to 2.5 m. It should be provided along both<br />
sides of roads but need to be provided on at least one side of all local roads.<br />
b. Sidewalk in commercial areas: It has greater length and should be provided along both sides of<br />
roads.
6.5.2 Pedestrian Crossing<br />
It is located at junctions and mid-block to provide a high-quality pedestrian environment and ensure<br />
their safety. It shall be provided on all roads to accommodate pedestrian desire lines and must follow<br />
the spacing standards below:<br />
• 120 m for national, sub regional and commercial areas.<br />
• 150 m for residential area.<br />
• 200 m for industrial area.<br />
6.5.3 Crossing <strong>Design</strong><br />
It ranges from raised speed table style crosswalks to informal crossings.<br />
• Maximum uninterrupted crossing distance shall not exceed 14 m to reduce crossing distance:<br />
o Provide kerb extensions<br />
o Narrow width of travel lanes<br />
o Reduce the number of travel lanes<br />
o Install refuge islands located within clearly visible areas<br />
• Provide kerb ramps to accommodate the change in grade at the ends of crossings.<br />
• Place in line with and at the same width as the adjoining walkway or kerb ramp.<br />
• Typical width: 3 m, 5 m on Arterial.<br />
• Vehicle stop lines 30 ahead of the crosswalk, 10 m ahead at mid-block crosswalks.<br />
Table 6.5-1: Guideline for Type of Crossing Required<br />
Pedestrian volume<br />
at peak hour<br />
Traffic Volume (1<br />
way) at peak hour<br />
Signalised crossings:<br />
• Use fixed-time.<br />
• Prioritise pedestrians over vehicle or provide exclusive phase.<br />
• Provide dynamic timing (countdown) signals.<br />
• Provide audible pedestrian signals.<br />
Type of Crossing<br />
< 50 < 100 Ordinary level crossing<br />
50 – 100 100 – 200 Signalised level crossing<br />
>100 > 2000 Overhead crossing/underpass<br />
Source: Arahan Teknik Jalan, JKR<br />
Pedestrian Refuges<br />
• Minimum width: 1.8 m (typically 2.5 m, 3 m on Arterials)<br />
• Extend median tips / noses past crossings at junctions.<br />
• Crossing area to be flush (cut-through)<br />
• Crossing may be off-set or angled to orient pedestrians to oncoming traffic.<br />
6.5.4 Driveway <strong>Design</strong><br />
Driveways shall be designed to ensure pedestrians have the right-of-way over motor vehicles. Other<br />
guidance for driveway design includes:<br />
• Orient driveways at 90 degree (right angles) to roadway.<br />
• <strong>Design</strong> driveways as ramps, not as minor junctions.<br />
• Ramp driveways up to pedestrian realm level.
6.5.5 Slopes and Grade<br />
A maximum 1:50 cross slope should be provided on all surfaces in the pedestrian realm and road<br />
crossings to facilitate travel by wheelchair users, minimize tripping hazards, and provide positive<br />
drainage for hard surface.<br />
• Longitudinal grades shall not exceed a maximum of 1:20.<br />
• Longitudinal ramps may not exceed a maximum ramp grade of 1.12.<br />
• Provide edge protection for ramps steeper than 1:20 or landings more than 1.3 m above the<br />
adjacent grade.<br />
6.6 <strong>Design</strong>ing for Transit Users<br />
Transit user is the user of public transport, but the priority of design is given to buses by providing road<br />
layout for bus lane, transit stop and bus lay-by.<br />
6.6.1 Bus Lanes<br />
Bus lane is dedicated at the side median. Lane width for bus minimum is 3.5 m.<br />
6.6.2 Bus Lay-by<br />
Bus stops may be placed at junctions or mid-block depending on the route, transfers, passenger<br />
generations and destinations.<br />
6.7 <strong>Design</strong>ing for Bicyclist<br />
This section addresses bicycle facilities and provides guidance to the location and bicycle parking. Refer<br />
to ATJ for standards and details on any bicycle requirements within the road design area.<br />
Important design points include the following:<br />
• Highlight bicycle facilities with colour pavement, especially at junctions and other conflict zones.<br />
• Create bicycle facilities that are wide enough for a bicycle.<br />
• <strong>Design</strong> to reinforce that bicyclist is to yield to pedestrian at all intersection points.<br />
6.7.1 Bicycle Facility Type and Selection<br />
Various bicycle facilities will be provided along the road by providing cycle track to encourage the using<br />
of bicycle in <strong>Iskandar</strong> <strong>Malaysia</strong>. Cycle track is reserved only for bicyclist, combined with pedestrian<br />
walkway, separated by the marking and separator and shall not combine with motor vehicle lanes.<br />
6.7.2 Bicycle Facility at Junctions<br />
Specific provisions for bicyclists are necessary at junctions, both major and minor, including driveways,<br />
by providing mark and specific colour bicycle lanes and advanced stop line (ASL) or bicycle box. Cycle<br />
crossings through main junctions shall be separated from vehicle lanes and its design with sufficient<br />
spaces are needed to accommodate bicyclists mixing with pedestrians.<br />
14
6.7.3 Bicycle Parking<br />
General design criteria for bicycle parking facilities are as following:<br />
• Locate parking in furnishings zone, out of the through zone or driveways, on kerb extensions<br />
within 15 m of the main entrance or between buildings.<br />
• Provide longer term bicycle parking in convenient, shaded, well-lit, and secure locations.<br />
• Provide directional signage if parking is not readily visible to visitors.<br />
• Bicycle lockers should be provided to encourage bicycle commuting.<br />
• Bicycle racks are to be durable and securely anchored.<br />
6.8 <strong>Design</strong>ing for Motor Vehicles<br />
The design of motor vehicle facilities, including u-turn design, lane transitions, access management, and<br />
on-road parking will be discussed as it ensure safety for all types of motor vehicles.<br />
6.8.1 Travel Lanes<br />
Various widths of travel lanes are depending on the road family and the specific land use. These widths<br />
are stated and illustrated on the standard cross sections shown in section 6.3.<br />
6.8.2 Lane Transitions<br />
Lane transmissions shall be minimized on urban roads to ensure a maximum pedestrian crossing<br />
distance of 14 m is maintained.<br />
• Do not use lane transitions within junctions, but match entry and exit lanes and drop turn lanes.<br />
• Maximum lane transition 1: 10.<br />
• Tapers to turn lanes 1:2.<br />
6.8.3 U-Turns<br />
U-turns enhance motor vehicle traffic flow, facilitate access management and reduce left turn pressure<br />
at junctions. They may be used on Arterial and Collector.<br />
• Locate before crosswalks.<br />
• Signalise where there are two or more receiving lanes.<br />
6.8.4 Access Management<br />
Access management techniques shall limit vehicle movement; manage driver behaviour and support<br />
pedestrian, transit and bicycle design.<br />
• Limit the size, quantity and frequency of driveways to reduce conflict points in the pedestrian<br />
realm.<br />
• Construct alternate routes to disperse traffic.<br />
• Limit turns onto and off of main roads.<br />
• Manage access to construction sites and other temporary conditions.<br />
• <strong>Design</strong> driveways and minor road crossings.<br />
6.8.5 Frontage Lanes<br />
• Frontage lanes are used to act as a portion of the pedestrian realm and speeds shall be managed<br />
accordingly.<br />
• It is required when there is a parking demand on Arterial and Major Collector.<br />
• It is essential to keep frontage lanes narrow to ensure slow travel speeds.<br />
• Diagonal and perpendicular parking should be avoided along frontage lanes.<br />
15
6.8.6 Medians<br />
Medians are used to separate traffic flows and control turning movements by providing a protected<br />
pedestrian refuge, as located in the middle and the side of the road. It is preferable to minimize median<br />
widths to reduce the overall width of the road and the length of the road crossing. Medians should be:<br />
• Minimum width of 1.5 m, increasing to 3 m where there is heavy pedestrian activity. Left turn<br />
lanes shall be accommodated with an additional 3 m.<br />
• No trees allowed at median.<br />
• Cluster trees where shade is most valuable, such as at pedestrian crossings of the median, while<br />
also ensuring that pedestrians are clearly visible to oncoming traffic.<br />
6.8.7 Sight Distance<br />
Sight distance is the length of road ahead visible to others in ensuring the safety and efficient operation<br />
of a road. Its requirements include the following:<br />
• Provide kerb extensions and restrict parking near crossings to improve visibility between<br />
motorists and pedestrians.<br />
• Lower vehicle speeds.<br />
• Restrict turning movements.<br />
• Clear visual obstacles from the pedestrian realm.<br />
Thus, sight distance includes the following:<br />
a. Stopping Sight Distance: It is the length required to enable a vehicle travelling at or near the<br />
design speed to stop before reaching an object in its path.<br />
b. Passing Sight Distance: It is the length needed to safely complete a normal passing movement.<br />
6.8.8 Provision of Parking Lot<br />
Parking lot is a planning space provided for motor vehicles park especially at the areas full with<br />
activities. Types of planned parking are:<br />
i. Off-Street parking:<br />
• Parking lot field (open area).<br />
• Storey parking lot.<br />
• Roof parking lot.<br />
• Basement parking lot.<br />
• Mechanical parking.<br />
ii. On-Street Parking:<br />
• Perpendicular parking (90 degree).<br />
• Parallel parking (180 degree).<br />
• Angle and diagonal parking (40, 45 and 60 degree).<br />
6.9 <strong>Design</strong>ing for Motorcycle Riders<br />
Provision of motorcycle lane is needed for Arterial road and several in Major Collector within <strong>Iskandar</strong><br />
<strong>Malaysia</strong> for high number of motorcycle users. The design of motorcycle lanes and facilities need to<br />
consider as follow:<br />
• Lane width minimum is 2.5m.<br />
• Motorcycle lane separated from other auto vehicles lane.<br />
• Motorcycle parking width about 1.5 m each space.<br />
6.10 Junction <strong>Design</strong><br />
Junctions are intersections of roads where all road users share the space. Junction types shall be<br />
selected to address user interactions during the design process.<br />
16
6.10.1 Junction Types<br />
Various junction types have basic characteristics of each.<br />
6.10.2 Junction <strong>Layout</strong> and <strong>Design</strong><br />
Important objectives to be achieved in junction layout and design are as following:<br />
• Pedestrian and cycles must be routed through the intersection with minimum deviation from<br />
their direct path.<br />
• Provide shade at and near junctions.<br />
• <strong>Design</strong> junctions with the understanding that turning vehicles nay turn into any lane of the<br />
receiving road and larger vehicles may cross the centreline.<br />
• Circle tracks shall be brought into the junction at the pedestrian level.<br />
6.10.3 Corner Cutting<br />
It is one of the important aspects in the design of junction especially for the safety reason. Two aspects<br />
that influenced in determination of corner cutting are:<br />
a. Radius of pavement.<br />
b. Junction spacing.<br />
6.10.4 Junction Spacing<br />
It is important to maintain the suitable spacing between road and junctions because it will determine<br />
the efficiency and avoid vehicle delay. Table 6.10-2 provides recommended dimensions road spacing.<br />
6.10.5 Control Measures<br />
Table 6.10-2: Through <strong>Road</strong> Spacing Criteria (meters)<br />
Context<br />
Arterial<br />
Major Minor<br />
Collector Collector<br />
Regional Min 500 300 150<br />
Centre Max 1500 500 250<br />
Sub Regional Min 500 300 150<br />
Centre Max 1000 500 250<br />
Industrial Min 400 250 150<br />
Centre Max 750 500 250<br />
Commercial Min 400 250 100<br />
Centre Max 750 450 250<br />
Residential Min 500 300 100<br />
Centre Max 1500 500 250<br />
General highlights of the types of operation control for junctions are described in Table 6.10-3 as follow:<br />
17
Table 6.10-3: Junction Control Matrix<br />
Arterial – Arterial<br />
Arterial – Major Collector<br />
Arterial - Minor Collector<br />
Arterial – Local <strong>Road</strong><br />
Major Collector - Major Collector<br />
Major Collector - Minor Collector<br />
Major Collector - Local <strong>Road</strong><br />
Minor Collector - Minor Collector<br />
Minor Collector - Local <strong>Road</strong><br />
Local <strong>Road</strong> - Local <strong>Road</strong><br />
Signal<br />
Signalised Roundabout<br />
1-Lane Roundabout<br />
2-Lane Roundabout<br />
Mini- Roundabout<br />
All-Way Stop<br />
Way Stop or Yield<br />
All-Way Yield<br />
Preferred Acceptable Not Preferred<br />
6.10.6 Sight Distances at Junction<br />
The achievement of sight distance criteria needs to be thoroughly checked as it is essential to avoid<br />
conflict between road users. Sight distance requirements include the following:<br />
• Provide kerb extensions and restrict parking near crossings to improve visibility between<br />
motorists and pedestrians.<br />
• Lower vehicle speeds.<br />
• Restrict turning movements.<br />
• Clear visual obstacles from the pedestrian realm.<br />
There are several sight distance criteria applicable at junctions, each needs to be checked and the audit<br />
should identify any situations where a deficiency is proven, as follow:<br />
a. Approach Sight Distance (ASD).<br />
b. Entering or Crossing Sight Distance (ESD).<br />
c. Safe Intersection Sight Distance (SISD).<br />
d. Sight Distance to Queued Vehicles.<br />
6.10.7 <strong>Design</strong> Vehicle<br />
Junction design required consideration of at least four design vehicles:<br />
• Speed control vehicle.<br />
• <strong>Design</strong> vehicle.<br />
• Control vehicle.<br />
• Non-motorised vehicles.<br />
18
Table 6.10-4: <strong>Design</strong> Vehicles for Intersection <strong>Design</strong><br />
<strong>Design</strong> Vehicle<br />
Dimension in Meters<br />
Area<br />
Overall Overall<br />
Type Symbol<br />
Length Width<br />
Height<br />
Passenger<br />
Car<br />
P 5.8 2.1 1.3<br />
Urban<br />
Single Unit<br />
Track<br />
SU 9.1 2.60 4.10<br />
Truck<br />
Combination<br />
WB – 15 16.7 2.60 4.10<br />
Source: A Guide to the <strong>Design</strong> of at-Grade Intersections, Arahan Teknik Jalan 8/86.<br />
6.10.8 Turning Radius<br />
Turning design deserved special consideration as it directly impacts crossing distances and vehicle<br />
turning speeds. Turning radius is the actual dimension of the kerb and motor vehicle turn.<br />
6.10.9 Right Turn Lanes<br />
• Right turn lanes shall be at least 3.0 m wide and a minimum of 24 m long. Tapers shall be 1:2.<br />
• A minimum 1.8 m pedestrian refuge must be provided in the median when introducing right turn<br />
lanes on Arterial and Major Collector.<br />
• It is recommended that double right turns are only used to reduce delay at a signal, not to<br />
increase capacity.<br />
6.10.10 Left Turn Lanes<br />
Left turn lanes shall be at least 3.0 m wide and a minimum of 24 m long. There are four alternatives for<br />
left turns as follow:<br />
• Option 1: No dedicated left turn lane.<br />
• Option 2: Dedicated left turn lane.<br />
• Option 3: Signalised left turn slip lane with raised pedestrian crossing.<br />
• Option 4: Yield-controlled left turn slip lane raised pedestrian crossing (15km/h design speed).<br />
6.10.11 Roundabouts<br />
Modern roundabouts may be used according to the Junction Control Matrix in Table 6.10-3 provided in<br />
Section 6.10.5. Roundabouts shall be designed following the guidelines which include:<br />
• One-lane roundabouts shall have raised marked crossings.<br />
• Two-lane roundabouts may have raised crossings across entry and exit areas.<br />
• Roundabouts with more than two lanes are not recommended.<br />
• Pedestrian crossing distances shall be as short as possible, with a maximum of two lanes to cross.<br />
• Bicycle lanes are not striped within a roundabout. Lanes should end a minimum of 20 meters<br />
ahead of the roundabout pedestrian crossings. A bicycle ramp should be provided to allow<br />
bicyclists to ride up onto the pedestrian realm and either travel through or dismount to cross. The<br />
pedestrian realm shall have ample width in these areas to accommodate bicyclists and<br />
pedestrians.<br />
• Splitter islands serve as pedestrian refuges, and a minimum width of 3.0m is required at<br />
pedestrian crossing locations.<br />
• Marked crosswalks and bicycle lanes are not required within mini-roundabouts, but may be<br />
needed on adjoining roads depending upon road type.<br />
19
6.10.12 Grade Separations<br />
Pedestrian bridges and tunnels (underpasses) shall not be used on roads except as permitted by the<br />
Authority and <strong>Iskandar</strong> <strong>Malaysia</strong>. They may be considered only in the following situations:<br />
• To traverse a major obstacle.<br />
• To provide a direct pedestrian route.<br />
• Where there are extensive pedestrian flows.<br />
For approval, the following must be demonstrated:<br />
• The bridge or tunnel will add no more than 50% to the time it would take a person to cross the<br />
road at grade.<br />
• The bridge or tunnel will positively affect the identity of the area.<br />
6.11 Traffic Calming Measures<br />
This section covers traffic calming techniques that may be applied throughout <strong>Iskandar</strong> <strong>Malaysia</strong>.<br />
<strong>Design</strong>ing roads to mitigate the negative impacts of motor vehicle traffic by ensuring safety for all road<br />
users is known as ‘traffic calming’.<br />
6.11.1 Traffic Calming Principles<br />
• Traffic calming devices affect one or more of the following:<br />
o Vehicle Speed.<br />
o Exposure Risk<br />
o Legibility and Predictability<br />
o Traffic Volume<br />
• Traffic calming must function at all times of the day.<br />
• Traffic calming measures are usually physical because of their proven effectiveness in reducing<br />
speeds, cut-through volumes or collisions.<br />
• Traffic calming can be either proactive or reactive.<br />
6.11.2 Traffic Calming Approaches<br />
The following describes selected traffic calming devices:<br />
• Speed Tables<br />
• Speed Cushions<br />
• Raised Crossings<br />
• A Lateral Shift<br />
• Chicane<br />
• A Chocker<br />
• A Centre Island Narrowing<br />
6.11.3 Application<br />
As designed by local authority, some devices of traffic calming are speed breaker, speed hump, speed<br />
bump, speed table, raised crosswalks, raised intersections, textures pavement, traffic circles and<br />
roundabout. All these have been implemented on the roads in <strong>Malaysia</strong>.<br />
20
7 ROAD LAYOUT DESIGN BLUEPRINT BASED ON ADJACENT USE<br />
This chapter will discuss about design of the road layout based on adjacent use and demonstrate some<br />
options for road layout design considering the context within the adjacent use at the both side road.<br />
7.1 Residential Context<br />
Residential road layout is influenced by the type, hierarchy, reserve and capacity of its road. The<br />
functions of roads in residential area are:<br />
• Access to residences.<br />
• Parking for visitor vehicles and overspill of resident vehicles.<br />
• Social and activity space for neighbours to interact and children to play.<br />
• Setting and approach for residences located on it, desirably with high aesthetic and amenity<br />
quality.<br />
• Storm water drainage path.<br />
• Service location for utility to residences.<br />
Planning for road within residential area shall aim to establish a road network that provides convenient<br />
linkages to activity centre and local facilities. The sign of industrial road shall aim for the following:<br />
• Fulfil their designated functions within the road network and hierarchy.<br />
• Accommodate public utility services and drainage system.<br />
• Provide acceptable level of safety and convenience for all state users in residential area.<br />
• Minimising the negative impact of through-traffic.<br />
The typical section of residential road can be divided into five types:<br />
• Major collector road with BRT – 40 m ROW.<br />
• Minor collector road – 30 m ROW.<br />
• Minor collector road – 20 m ROW.<br />
• Local road – 15 m ROW.<br />
• Local road – 12 m ROW.<br />
<strong>Road</strong> layout should be based on differentiation of adjacent used and function of the road. There are<br />
different types of road in residential area as below (Type R of the road means road in residential area):<br />
• Type R1: Access road between residential buildings with main travel road.<br />
• Type R2: Access road in residential area.<br />
7.2 Commercial Context<br />
Commercial road layout is influenced by the type, hierarchy, reserve and capacity of its road. The<br />
functions of roads in industrial area are:<br />
• Access to commercial areas.<br />
• Parking for visitors and workers vehicles.<br />
• Social and activity space for customer and dealer to interact and doing business.<br />
• Storm water drainage path.<br />
• Service location for utility.<br />
Planning for road within commercial area shall aim to establish a road network that provides<br />
convenient linkages to activity centre and local facilities. The design of commercial road shall aim for<br />
the following:<br />
• Fulfil their designated functions within the road network and hierarchy.<br />
• Accommodate public utility services and drainage system.<br />
• Provide acceptable level of safety and convenience for all road users in commercial area.<br />
• Minimising the negative impact of through-traffic.<br />
21
The typical section of commercial road can be divided into four types:<br />
• Major collector road with BRT – 40 m ROW.<br />
• Minor collector road – 30 m ROW.<br />
• Minor collector road – 20 m ROW.<br />
• Local road – 15 m ROW.<br />
<strong>Road</strong> layout should be based on differentiation of adjacent used and function of the road. There are<br />
different types of road in commercial area as below (Type C of the road means road in commercial area):<br />
• Type C1: Service road with 15m ROW one side parking.<br />
• Type C2: Service road with 20 m ROW two side parking.<br />
• Type C3: Service road with 15 m TOW two side parking (one way lane).<br />
7.3 Industrial Context<br />
Industrial road layout is influenced by the type, hierarchy and capacity of its road. The functions of roads<br />
in industrial area are:<br />
• Access to industrial areas.<br />
• Parking for visitors and workers vehicles.<br />
• Social and activity space for customer and dealer to interact and doing business.<br />
• Storm water drainage path.<br />
• Service location for utility.<br />
Planning for road within industrial area shall aim to establish a road network that provides convenient<br />
linkages to industrial centre and local facilities. The sign of industrial road shall aim for the following:<br />
• Fulfil their designated functions within the road network and hierarchy.<br />
• Accommodate public utility services and drainage system.<br />
• Provide acceptable level of safety and convenience for all road users in industrial area.<br />
• Minimising the negative impact of through-traffic.<br />
• On-street parking or centralised must be provided to avoid illegal parking on road lane.<br />
• Lane width for industrial road must 3.5 m or above.<br />
• On-street parking at travel lane side for side is 3.0 m.<br />
The typical section of industrial road can be divided into four types:<br />
• Major collector road with BRT – 40 m ROW.<br />
• Major collector road without BRT – 40 m ROW.<br />
• Minor collector road with BRT – 30 m ROW.<br />
• Local road – 20 m ROW.<br />
<strong>Road</strong> layout should be based on differentiation of adjacent used and function of the road. There are<br />
different types of road in industrial area as below (Type D of the road means road in industrial area.):<br />
• Type D1: Main road at industrial area.<br />
• Type D2: Access road in industrial area.<br />
• Type D3: Share main road within industrial and commercial area (Please refer section 7.2 for type<br />
of service road at commercial area).<br />
22
8 INTRODUCTION<br />
The <strong>Road</strong> <strong>Layout</strong> <strong>Design</strong> Blueprint has listed that the safety is the main consideration in providing road<br />
and all streetscape design for all users, especially for pedestrian and cyclist. <strong>Road</strong> safety shall focus on<br />
different elements which are based on type and land use zoning. These elements categories are<br />
National Regional Centre, Sub Regional Centre, Industrial, Commercial and Residential.<br />
8.1 <strong>Road</strong> Kerbs<br />
<strong>Road</strong> kerbs used in <strong>Iskandar</strong> <strong>Malaysia</strong> are used for drainage control, pavement edge delineation and<br />
aesthetics depend on road usage and location of kerb. Any design of kerb should conform to “A Guide<br />
on Geometric <strong>Design</strong> of <strong>Road</strong>s” by <strong>Road</strong> Engineering Association of <strong>Malaysia</strong>, REAM.<br />
8.2 <strong>Road</strong> Signage<br />
<strong>Road</strong> signage’s can be divided into following types:<br />
• Regulatory sign: It informs road users of traffic laws or regulations.<br />
• Warning sign: It is necessary to warn traffic conditions, or adjacent to road.<br />
• Guide sign: It is necessary to guide road user to the specific locations.<br />
• Route marker: It shall be used to identify roads and guide the users.<br />
• Street name signage: It shall be provided at each location of junction to identify collector and<br />
local roads.<br />
Minimum clearance for traffic signs vertically, 2.2 m and horizontally, 0.6 m at roadside and must not<br />
less than 5.4 m for traffic signs. All signage design except street name signage shall be referred<br />
according to “Arahan Teknik Jalan 2A/85 – Standard Traffic Signs”, while road sign application shall be<br />
referred according to “AArahan Teknik Jalan 2B/85 – Traffic Sign Application.”<br />
8.3 Street Lighting<br />
Due to safety matters, location of street lighting and type of material has a great influence to avoid any<br />
accidents and all their materials shall be approved by SIRIM <strong>Malaysia</strong>. There are different decorations of<br />
lighting as follow:<br />
• Decorative double arm street lighting: It shall be used at median of roads.<br />
• Decorative single arm street lighting: It shall be used at roadside of roads.<br />
• Decorative pole lighting: It shall be provided at pedestrian and cycle lane.<br />
8.4 <strong>Road</strong> Barrier<br />
<strong>Road</strong> barrier is designed to minimize the severity accidents by redirecting a vehicle away from<br />
embankment slopes or hazard objects and dissipating the energy from the vehicle. All barrier designs,<br />
location and layout shall comply with REAM –GL 9/2006 – Guidelines on <strong>Design</strong> and Selection of<br />
Longitudinal Traffic Safety Barrier.<br />
Semi-rigid barrier was designed to cater energy during collisions and distributed by beam action and to<br />
moderate deflection. It shall be used at median and roadside which have minimum 0.6 m clear distance.<br />
23
8.5 Landscape<br />
Landscaping has significant influence on the safety performance of roadway. It can be divided into two<br />
types:<br />
• Soft landscape (planting trees). The criteria of good soft landscape are:<br />
o Not obstruct all sight lines in the roadside.<br />
o Landscape tree size of the trunk shall not more than 100 mm.<br />
o Can be used as barrier to headlight glare from opposing traffic.<br />
o Shall have minimum 1.0 m clear distance from edge of road. Requirement for planting trees<br />
shall be referred according to “Garis Panduan Landskap Negara” published by Jabatan<br />
perancangan Bandar dan Desa Semenanjung <strong>Malaysia</strong><br />
• Hard landscape (bollard).<br />
o Bollard shall be from concrete type and 1.0 m of height.<br />
o Bollard design for development within <strong>Iskandar</strong> <strong>Malaysia</strong> shall be as Figure 8.5-3.<br />
Figure 8.5-1: Landscaping Tree Pattern at Intersection<br />
Figure 8.5-2: Landscaping Tree Pattern at Roundabout<br />
24
Figure 8.5-3: Bollard <strong>Design</strong>s<br />
8.6 Drainage<br />
Drainage is one of the most important aspects on designing road layout, which comprising several<br />
components based on ‘Manual Saliran Mesra Alam’ (MaSMA). The components are:<br />
• <strong>Road</strong>side drain.<br />
• Median drain.<br />
• Water inlet. Two types of water inlet used in IM:<br />
o Type A: Precast concrete water inlet.<br />
o Type B: Combination of kerb opening and grating.<br />
• Sump/manhole.<br />
8.7 <strong>Road</strong> Delineator<br />
• It is designed to outline the edge of roadway and to indicate the roadway alignment especially at<br />
night time.<br />
• It consists of reflector units (glass, plastic, or reflective sheets) mounted on suitable supports.<br />
• Its characteristics shall comply according to ‘Arahan Teknik Jalan 2D/85’ – Manual on Traffic<br />
Control Devices <strong>Road</strong> Marking and Delineation.<br />
• It shall be placed around 0.6 m up to 1.8 m from the edge of roadway on straight condition.<br />
8.8 Fencing/Railing<br />
• It acts as separator and can be located at median under overhead pedestrian crossing.<br />
• It also can be used as separator between motorcyclist and pedestrian lane.<br />
• It shall be made from galvanized iron for hard standing in the rainy condition.<br />
• It shall be 1.5 m height from ground level.<br />
9 INITIATIVES<br />
The initiatives for The <strong>Road</strong> <strong>Layout</strong> <strong>Design</strong> Blueprint shall be addressed the technical as well as public<br />
awareness. The details of initiatives and programs could be referred to the completed blueprint.<br />
25


