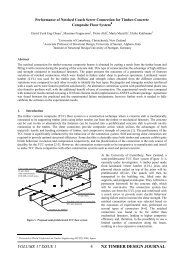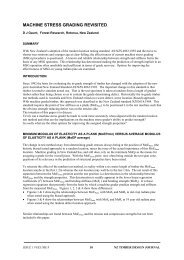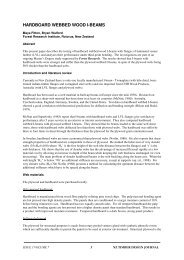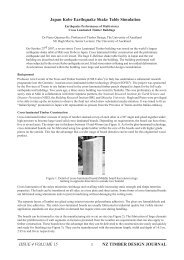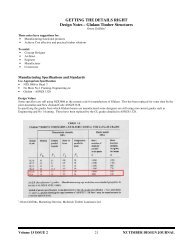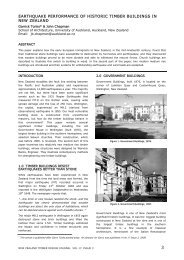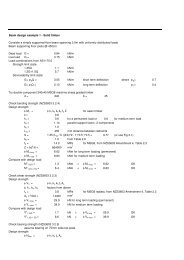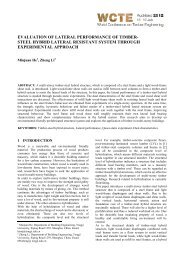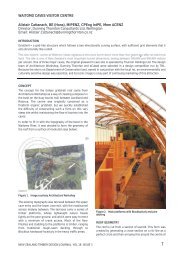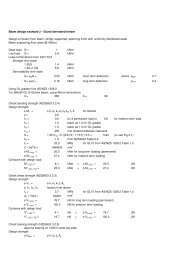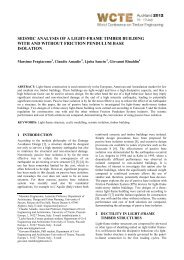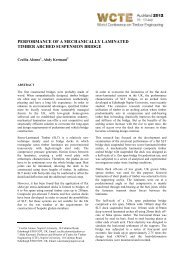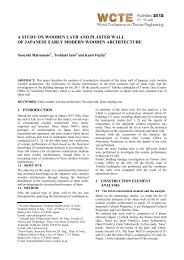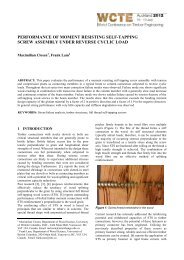00234 Tomaž Pazlar - Timber Design Society
00234 Tomaž Pazlar - Timber Design Society
00234 Tomaž Pazlar - Timber Design Society
You also want an ePaper? Increase the reach of your titles
YUMPU automatically turns print PDFs into web optimized ePapers that Google loves.
ASSESSMENT AND REHABILITATION OF SLOVENIAN<br />
CULTURAL HERITAGE – CASE STUDIES<br />
Jelena Srpčič 1 , <strong>Tomaž</strong> <strong>Pazlar</strong> 2<br />
ABSTRACT: Inspection, assessment of residual load bearing capacities of historic timber structures, as well as<br />
proposals for their rehabilitation, are important activities performed at the Section for <strong>Timber</strong> Structures at Slovenian<br />
National Building and Civil Engineering Institute (ZAG, Ljubljana). For this purpose a visual inspection, combined by<br />
semi-destructive testing is mainly used. After assessing the general condition of structures, the measures for further use<br />
are often required. This paper presents assessments of timber roof and floor structures in typical buildings characterized<br />
as Slovenian cultural heritage together with proposed rehabilitation measures and their successful implementation.<br />
KEYWORDS: timber structures, assessment, typical damages, residual load bearing capacity, rehabilitation measures<br />
1 INTRODUCTION 123<br />
The assessment of deteriorated timber structure should<br />
give information whether it is from structural point of<br />
view possible to preserve existing structure or it should<br />
be decommissioned completely. In the last 20 years<br />
Section for <strong>Timber</strong> Structures at Slovenian National<br />
Building and Civil Engineering Institute assessed several<br />
historic timber structures. On the basis of visual<br />
inspection, combined with simple semi-destructive<br />
methods (core drilling, tapping) health assessments of<br />
several structures were performed. In some cases heavy<br />
deterioration of timber has been observed, some<br />
structures were sound enough to stay incorporated, and<br />
in some cases rehabilitation measures were necessary.<br />
The second problem observed was non-adequate load<br />
bearing capacity of floor structures for intended use<br />
therefore also strengthening measures have to be<br />
proposed.<br />
building with floor area of 700 m 2 consists of ground<br />
floor, two storeys and high attics which have not been in<br />
use [1].<br />
The building was at first used as a monastery, then as<br />
barracks (1784 – 1927) and at the end as an apartment<br />
building. Although several “ad hoc” renovations were<br />
performed, the building was visually in very bad<br />
condition, mainly due to the poor maintenance,<br />
especially when the building was used as barracks and<br />
an apartment building.<br />
After very long period of discussions it was decided that<br />
the building as a historic monument has to be preserved.<br />
Although the building was in quite bad shape, especially<br />
wooden structures, the wish of the architects was to<br />
preserve the original structures as much as possible and<br />
to incorporate them into a contemporary structure.<br />
2 CASE STUDIES<br />
2.1 ROOF AND FLOOR STRUCTURES OF<br />
MINORITE MONASTERY IN MARIBOR<br />
2.1.1 About the building<br />
The origins of Minorite monastery in Maribor date in<br />
13 th century. The majority of monastery was renovated<br />
in the baroque style in 18 th century. Three storey<br />
1 Jelena Srpčič, Slovenian National Building and Civil<br />
Engineering Institute, Dimičeva 12, 1000 Ljubljana, Slovenia,<br />
Email: jelena.srpcic@zag.si<br />
2 <strong>Tomaž</strong> <strong>Pazlar</strong>, Slovenian National Building and Civil<br />
Engineering Institute, Dimičeva 12, 1000 Ljubljana, Slovenia,<br />
Email: tomaz.pazlar@zag.si<br />
Figure 1: West wing of Minorite monastery during the<br />
renovation
2.1.2 <strong>Timber</strong> structures<br />
The roof structures in all wings are symmetric and nonsymmetric<br />
trapezoid suspended frames lying on the outer<br />
brick walls. The main structural frames on distances 4 –<br />
5 m carry ridge poles, rafters, and purloins. Clay roof<br />
tiles are used.<br />
There are two types of floor structures: above the first<br />
floor mainly massive timber floors are installed with<br />
joists adjacent one to another. Under the attics some<br />
floors are massive and some are hollow (distances<br />
between joists are ca. 0.8 – 1.0 m), all closed at bottom<br />
and top with planks).<br />
Figure 3: Deteriorated part of the roof in the gutter<br />
Complete replacement of roof structure in SE part of the<br />
building was proposed due to the heavy damage of<br />
majority of structural elements.<br />
Figure 2: Inspection of attics<br />
2.1.3 Assessment of structures<br />
<strong>Timber</strong> roof and floor structures, dated from 19 th<br />
century, were checked twice: whereas the first inspection<br />
performed by consultant company demanded complete<br />
decommissioning of the roof, the second inspection,<br />
described here, confirmed that a great deal of timber<br />
structures were sound enough to be preserved [2].<br />
2.1.4 Roof structures<br />
When checking the roof structure we focussed to the<br />
points where deterioration is expected: supports, roof–<br />
valley elements, gutters, etc. Special attention was also<br />
put on signs of biological attack (presence of mould or<br />
wooden dust which indicates an attack of wood fungi<br />
and insects).<br />
Due to the high level of deterioration practically all<br />
elements of roof structure were checked in details. The<br />
most problematic parts of the structure were found on<br />
spots where long term wetting was present. Wetting was<br />
caused primarily by leaking at bad details at the gutters<br />
and at bad connections of roof planes. In these parts<br />
combined attack of fungi and wood insects caused<br />
substantial deterioration of wood, sometimes even the<br />
total loss of strength.<br />
One of the most problematic elements was the main<br />
beam with 12 m span in the SE part (called tower) which<br />
was completely destroyed due to the attack of wood<br />
destroying fungi. Rearrangement of load to other roof<br />
elements caused substantial deformation of whole<br />
structure visible also from the outside of the building.<br />
Figure 4: Destroyed lower chord of the main frame<br />
Some elements – also in the dry surroundings – were<br />
heavily damaged due to insect attack. Damage was<br />
mainly caused by the “house capricorn” (Hylotrupes<br />
bajulus).<br />
Figure 5: Insects attack
The roof structures in other parts of the building were in<br />
relatively good condition. Therefore it was proposed that<br />
the sound structural elements can be preserved.<br />
2.1.5 Floor structures<br />
In the attics some of the hollow floors were completely<br />
deteriorated. The damage was visible also from the<br />
rooms below. Some joists were completely destroyed on<br />
supports and already temporary supported.<br />
Figure 6: Sound structures can be preserved<br />
Detailed description of elements which can be preserved<br />
and elements which should be replaced was included in<br />
the inspection report. Assessment conclusions were also<br />
confirmed in the construction process which closely<br />
followed the inspection report.<br />
Figure 9: Temporary supported deteriorated floor joist<br />
Figure 10: Detail – damaged floor joist<br />
Figure 7: Roof structure after uncovering<br />
Heavy damage on massive timber floors was caused<br />
mainly by the brown rot.<br />
Figure 8: Sound timber and the wood dowel in the ridge<br />
Figure 11: Massive floors damaged by the brown rot
The stages of deterioration of massive timber elements in<br />
the second floor differed: in some areas only surface was<br />
affected whereas in some corners practically the whole<br />
effective height of beams was damaged. The contractors<br />
decided to leave the timber floors installed. As floors did<br />
not have enough load-bearing capacity, the composite<br />
concrete deck was additionally installed.<br />
2.1.6 Today’s use of building<br />
Renovation of Minorite monastery was finished in 2009.<br />
Today, the building is used as a puppet theatre.<br />
Figure 15: Renovated building is used as a puppet<br />
theatre<br />
Figure 12: Surface of massive floor in the second floor<br />
High attics with visible preserved roof elements are<br />
hosting workshops for dressing stage scenery and school<br />
for puppet performers.<br />
Figure 13: Strengtheing timber floor by concrete slab<br />
Figure 16: New design of the attics premises<br />
Figure 14: Detail: connecting dowels<br />
Figure 17: Visible roof elements
2.2 MASSIVE TIMBER FLOOR IN MANSION<br />
“NASKOV DVOREC” IN MARIBOR<br />
2.2.1 About the building<br />
Mansion “Naskov dvorec” is one of the most important<br />
bourgeois houses in Maribor. Its core dates from 14 th<br />
century. Most parts of the building were constructed in<br />
17 th century and then renovated in a late Baroque style.<br />
In 18 th and 19 th century several renovations took place<br />
which gave the building today’s dimensions.<br />
Walls and arch floors in some parts of the building are<br />
made of brick, whereas the most of floors are made of<br />
massive timber.<br />
massive brick wall substructure elements. Joists were<br />
visible because planks on the top were already removed.<br />
Figure 20: Upper side of massive floors in the attics<br />
Visual overview of floor joists combined with core<br />
drilling revealed typical traces of wood fungi and insects<br />
attack. Most of the damage was caused by the insects,<br />
mainly the old-house borer (Hylotrupes bajulus L.)<br />
whereas the damage caused by fungi was local.<br />
Figure 18: The building during the renovation<br />
Presented mansion is – similar as already presented<br />
monastery – considered as urban cultural heritage and<br />
protected by monument–protection law. Therefore the<br />
investor, the municipality of Maribor, was committed to<br />
preserve as much structure as possible, mainly because<br />
of the frescos discovered under the limed ceiling.<br />
Figure 21: Floor joists attacked by insects<br />
Figure 19: Frescoes under the lime ceiling<br />
2.2.2 Assessment of floor structures<br />
The assessment of timber floors in the attics was<br />
performed during undergoing renovation [3]. The<br />
majority of floor structures were massive timber floors.<br />
Hollow timber floors were installed only in some parts<br />
of the building. The orientation of elements depends on<br />
Figure 22: Estimating the depth of damaged wood by<br />
core drilling
2.2.3 Measures for future use<br />
The assessment proved that the majority of massive<br />
timber floor elements can be preserved. However,<br />
several re-strengthening actions were foreseen. The<br />
deteriorated part of massive timber floor elements (or<br />
whole elements) should be replaced with impregnated<br />
new elements. The most damaged top layer (2 – 3 cm) of<br />
all massive timber elements should be manually<br />
removed, and the surface should be impregnated with<br />
insecticide. After impregnation a layer of PE foil should<br />
be installed to prevent wetting of the timber elements.<br />
Additional separation layer should also be installed<br />
(expanded polystyrene for example) in order to prevent<br />
the direct transfer of loads from concrete slab to massive<br />
timber floor elements. This solution will enable<br />
preservation of valuable old frescoes.<br />
It has also been recommended that concrete with low<br />
water cement ratio should be used. In order to assure<br />
durability of timber members porous materials should be<br />
used in renovation of ceilings.<br />
2.3 HOLLOW TIMBER FLOORS IN TOWN<br />
HALL IN KOČEVJE<br />
2.3.1 About the building<br />
Town hall in Kočevje was built between 1889 and 1899.<br />
Its original purpose was a private girl’s school, led by<br />
the nuns (St. Mary home). In the World War I building<br />
was used as a hospital. Today it is a town hall hosting<br />
the offices of municipality, public administration and the<br />
country court.<br />
The building with floor area of 940 m 2 has a ground<br />
floor, two storeys and high attics which are also in use.<br />
All walls are made from masonry. The floor structures<br />
above the ground floor are mason arches. Above the<br />
upper storeys floors are made from timber. Except<br />
general floor plans and cross sections we were not able<br />
to obtain any documents describing timber floors or any<br />
other construction details.<br />
Figure 25: Town hall Kočevje<br />
Figure 23: Old frescoes are going to be preserved<br />
The renovated mansion shall be in future used as a<br />
cultural centre and as a gallery. Today it is used as an<br />
administrative centre for the cultural program “Maribor<br />
2012 - European Capital of culture”.<br />
2.3.2 Assessment of floor structures<br />
Subjects of assessment were the hollow timber floors in<br />
the first and the second floor [4]. Both opening spots (1 x<br />
1.5 m) were located near supports on outer walls.<br />
Figure 26: Opening spots<br />
Figure 24: Building is now a centre of European Capital<br />
of Culture 2012<br />
The structure in the first floor was in very good<br />
condition. The gravel/sand layer was completely dry.<br />
<strong>Timber</strong> was not deteriorated; only some cracks were<br />
identified in joists.
2.3.3 Load bearing capacity of floor structures<br />
Since there were no records about the floor structures,<br />
the dimensions of floor elements were evaluated from<br />
the opening spots.<br />
Figure 27: Dry and sound joist in the first floor<br />
Gravel/sand layer on the second floor was also dry, but<br />
on the joists some consequences of wetting were visible<br />
(fungi, the brown rot).<br />
Figure 28: Wet joists in the second floor<br />
Figure 29: Measuring the dimensions of floor elements<br />
2.3.4 Ultimate limit state and serviceability limit<br />
state<br />
The load bearing capacity and deflections were checked<br />
according to EN 1995-1-1:2005 using proposed values<br />
from EN 1991-1-1:2004. On the basis of measured floor<br />
elements it has been assessed that the permanent load of<br />
2.1 kN/m’ (2.7 kN/m’ in second floor) has to be taken<br />
into account. The effective beam cross section of 20 x 24<br />
cm and mechanical characteristics for timber strength<br />
class C24 were used in calculation. A simple supported<br />
beam with 6 m span was used as structural model.<br />
As building is used for offices, the imposed load for<br />
Category B (characteristic value of uniformly distributed<br />
load 3.0 kN/m 2 ) is taken into account. The design values<br />
of actions, design resistances and their ratios are<br />
presented in Table 1.<br />
Table 1: Ultimate limit state<br />
1 st floor<br />
2 nd floor<br />
<strong>Design</strong><br />
action<br />
bending<br />
<strong>Design</strong><br />
resistance<br />
Ratio<br />
<strong>Design</strong><br />
action<br />
shear<br />
<strong>Design</strong><br />
resistance<br />
[kNm] [kNm] [kN] [kN]<br />
Self Weight 13.3 21.3 0.6 8.7 59.1 0.2<br />
Self Weight + Imposed Load 30.8 28.4 1.1 20.1 78.8 0.3<br />
Self Weight 16.8 21.3 0.8 11.0 59.1 0.2<br />
Self Weight + Imposed Load 33.7 28.4 1.2 22.0 78.8 0.3<br />
Ratio<br />
Presented ratios indicate that in both floors design<br />
actions exceed design resistances. The results do not<br />
include masonry partition walls which are sometimes<br />
installed above the beams and sometimes above top<br />
planks of floor structure. If partition walls are taken into<br />
account, the ratio design action/design resistance<br />
increases to 3.7 (or 3.4 in the second floor).<br />
The serviceability limit state proves to be more<br />
problematic in both cases. When the regular load is<br />
considered, obtained ratios for instant load and final<br />
stage exceed allowable values (see Table 2). When the<br />
masonry partition walls are taken into account, the finite<br />
ratios increase up to 5.3 (or 4.2 accordingly).
Table 2: Serviceably limit state<br />
1 st floor<br />
2 nd floor<br />
Displacement<br />
instant<br />
Allowed<br />
displacement<br />
Ratio Displacement<br />
finite<br />
Allowed<br />
displacement<br />
[mm] [mm] [mm] [mm]<br />
Distributed load 33 1.6 53 1.3<br />
Ratio<br />
Point load 24<br />
20<br />
1.2 38<br />
41<br />
0.9<br />
Distributed load 37 18 58 1.4<br />
Point load 28<br />
1.4 44<br />
1.1<br />
2.3.5 Proposed measures<br />
Although we did not identify any deteriorated part of the<br />
structure, the assessed hollow timber floors do not meet<br />
current standard requirements. However we estimate that<br />
the structure can be preserved if self weight is decreased<br />
– the depth of sand/gravel layer should be reduced. More<br />
probable solution is the complete removal of sand/gravel<br />
layer and installation of new lighter sound isolation<br />
material. Masonry partition walls can not be preserved.<br />
They should be replaced with lighter structure (e.g. from<br />
gypsum plaster boards).<br />
3 ASSESSMENTS FINDINGS<br />
Three typical assessments of timber structures,<br />
performed by ZAG, and proposed measures for their<br />
rehabilitation were presented in this paper. Although all<br />
buildings were historic buildings, outcomes of<br />
assessments and renovation measures were different [5].<br />
<strong>Timber</strong> structures in Minorite monastery were in some<br />
parts heavily deteriorated. Therefore many roof elements<br />
and the whole upper floor structure were proposed to be<br />
replaced. The floor structure above the lower floor had to<br />
be strengthened.<br />
Floor structures in Naskov dvorec on which valuable<br />
frescoes have been discovered are proposed to stay<br />
installed. To ensure sufficient load bearing capacity the<br />
installation of new concrete floor structure, separated<br />
from the original floor, was proposed.<br />
Floors of town hall Kočevje were in quite good<br />
condition (especially in the first floor), but their load<br />
bearing capacity according to Eurocode has been not<br />
sufficient for intended use. Therefore some rehabilitation<br />
measures were proposed (reducing or replacing the<br />
heavy sand layer, removing masonry partition walls).<br />
4 CONCLUSIONS<br />
After many years of practice we can propose that<br />
assessments of old timber structures should include<br />
several items: the most important are recognition of<br />
wood degrading agents, determination of deterioration<br />
level and at the end proposition of the measures for<br />
structural rehabilitation. The good assessment demands<br />
wide knowledge of construction solutions, needed for the<br />
partial replacements of load bearing structures. In this<br />
case the possibility of the supporting the remaining parts<br />
of the structure should be explored.<br />
Presented methods of assessment are considered as a<br />
non-destructive and – in the case of floors – semi–<br />
destructive visual inspection. A complete information<br />
about floor structure can be obtained when opening the<br />
hollow timber floor. However the procedure is time<br />
consuming and relatively small part of structure is<br />
checked. To improve the inspection methods the<br />
endoscope camera can aslo be used. Unfortunately this<br />
method can be sucessfuly used only in cases where<br />
visual evaluation of floor structure is required. When<br />
dimensions have to be evaluated, the opening of floor<br />
structure is recomended as accuracy of measurements<br />
with endoscope camera is not always satisfying.<br />
REFERENCES<br />
[1] Srpčič J.: Biological deterioration of historical<br />
wooden roof and floor structures and their<br />
renovation, International conference on Wood<br />
Science for Preservation of Cultural Heritage:<br />
Mechanical and Biological Factors, Braga, 2008.<br />
[2] Srpčič J.: Report on inspection and assessment of<br />
timber roof and floor structures in the Minorite<br />
monastery in Maribor, Report P 105/08-640-1,<br />
Slovenian National Building and Civil Engineering<br />
Institute (ZAG, Ljubljana), 2008 (in Slovenian<br />
language).<br />
[3] Srpčič J. Report on inspection, assessment and<br />
proposed re-strengthening measures of the massive<br />
floor structures in Naskov dvorec in Maribor,<br />
Report P 294/09-640-1, ZAG, Ljubljana, 2009 (in<br />
Slovenian language.)<br />
[4] <strong>Pazlar</strong> T., Srpčič J.: Report on inspection,<br />
assessment and calculation of the load-bearing<br />
capacity of the floor structures in the Town hall in<br />
Kočevje, Report P 258/10-640-1, ZAG, Ljubljana,<br />
2010 (in Slovenian language).<br />
[5] Srpčič J., <strong>Pazlar</strong> T.: Some examples of the<br />
assessment of Slovenian historical timber structures,<br />
International Conference on Structural Health<br />
Assessment of <strong>Timber</strong> Structures, SHATIS 11,<br />
Lisbon, 2011.



