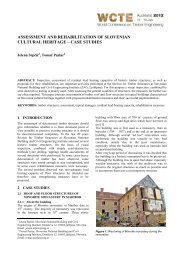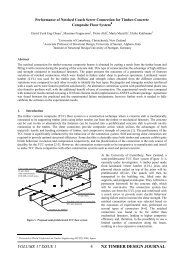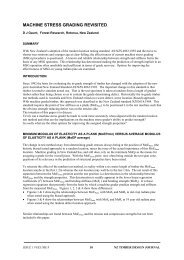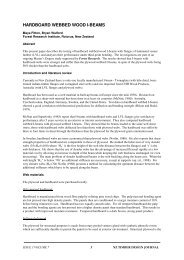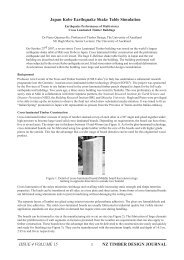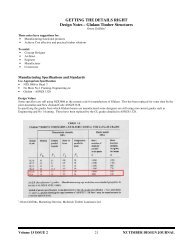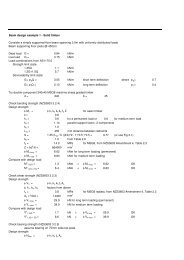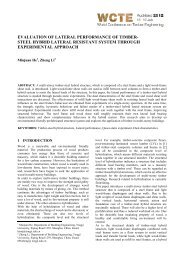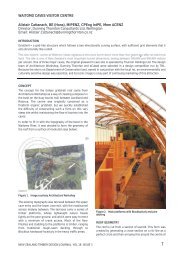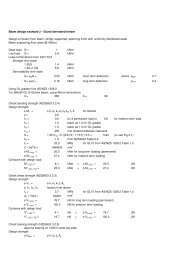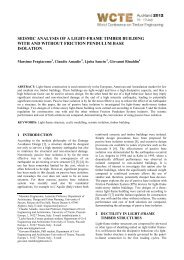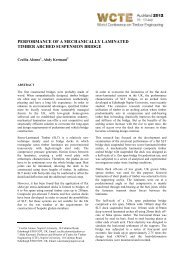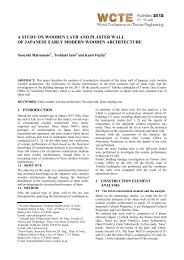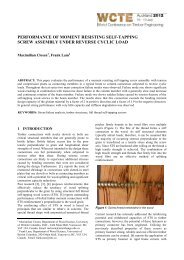full article - Timber Design Society
full article - Timber Design Society
full article - Timber Design Society
Create successful ePaper yourself
Turn your PDF publications into a flip-book with our unique Google optimized e-Paper software.
EARTHQUAKE PERFORMANCE OF HISTORIC TIMBER BUILDINGS IN<br />
NEW ZEALAND<br />
Garrick Tonks* & John Chapman<br />
School of Architecture, University of Auckland, Auckland, New Zealand<br />
Email: jb.chapman@auckland.ac.nz<br />
ABSTRACT<br />
This paper explains how the early European immigrants to New Zealand, in the mid-nineteenth century, found that<br />
their traditional stone buildings were susceptible to destruction by hurricanes and earthquakes; and they discovered<br />
that wooden buildings proved to be more durable and able to withstand the natural forces. Church buildings are<br />
described to illustrate this switch to building in wood. In the second part of the paper, two modern medium rise<br />
buildings are introduced and their systems for withstanding earthquake and wind loads are explained.<br />
INTRODUCTION<br />
New Zealand straddles the fault line existing between<br />
the Pacific and Australian plates and experiences<br />
approximately 14,000 earthquakes a year. The majority<br />
are not felt, but there have been some significant<br />
events such as the 1931 Napier Earthquake that<br />
measured M7.8 on the Richter scale, causing wide<br />
spread damage and the loss of 256 lives. Wellington,<br />
the capital, experienced an M8.2 (derived from<br />
observations) earthquake in 1855. Our most vulnerable<br />
building stock is constructed from unreinforced<br />
masonry, but how do the timber buildings behave in<br />
this environment? This paper reviews several<br />
significant timber buildings, including the old<br />
Government House in Wellington (built 1876), the<br />
largest timber building in the southern hemisphere, and<br />
selected Selwyn churches. Their construction, which<br />
was before 1900, is reviewed. The second part of this<br />
paper examines two relatively new medium rise timber<br />
buildings, whose structures were designed by Warwick<br />
Banks, Engineer. They illustrate contemporary methods<br />
for strengthening new timber buildings.<br />
2.0 GOVERNMENT BUILDINGS<br />
Government Buildings, built 1876, is located on the<br />
corner of Lambton Quay and Customhouse Quay,<br />
Wellington, New Zealand.<br />
Figure 1. Government Buildings, 1876.<br />
1.0 TIMBER BUILDINGS RESIST<br />
EARTHQUAKES BETTER THAN STONE<br />
While earthquakes have been experienced in New<br />
Zealand from the time the land mass was formed, the<br />
first major earthquake (M7) recorded occurred in<br />
Wellington on Friday 13 th October 1848 and was<br />
reported in the Wellington Independent on Wednesday<br />
18 th 1848. The newspaper reports that:<br />
“...few brick or clay houses resisted the shock…and the<br />
earthquake has clearly demonstrated that wooden<br />
buildings are about the only class of habitations, which<br />
can be deemed secure against such dreadful shocks…”<br />
The major M8.2 earthquake in Wellington in 1855 again<br />
destroyed stone and brick buildings and lifted the<br />
harbour floor some 1.5m. <strong>Timber</strong> buildings withstood<br />
the impact and confidence in timber structures was<br />
reinforced.<br />
Figure 2. Government Buildings, 1997.<br />
Government Buildings is one of New Zealand’s most<br />
significant historic buildings. It was the biggest building<br />
constructed in New Zealand at the time and is one of<br />
the largest timber buildings in the southern<br />
hemisphere. It is a fine example of Classical<br />
architecture, reminiscent of the Italian Renaissance<br />
* This <strong>article</strong> is published after Garry Tonks passed away. An obituary for Garry was published in Vol 17 Issue 2, 2009.<br />
NEW ZEALAND TIMBER DESIGN JOURNAL VOL 17· ISSUE 3 3
style in its use of classical elements, and a very<br />
significant aesthetic and technical achievement in the<br />
fledging capital city in 1876 (NZHPT Register: Category<br />
I reference 37).<br />
Colonial Architect William Clayton drew up plans for a<br />
new building to house Wellington civil servants and<br />
Government ministers in 1873. While he wished to<br />
build in stone or brick the cost was too great and the<br />
government of the day went for timber, imitating stone.<br />
The building is H-shaped and has three distinct parts -<br />
a central portion and two wings. The building is<br />
symmetrical around its central wing, with corridors<br />
running centrally along each wing with offices on either<br />
side. There are two major staircases where the central<br />
portion meets the north and south wings. The building<br />
has four floors, seven entrances (complete with<br />
porticos), 22 chimney stacks (although these are now<br />
replicas) and matching balconies overlooking the rear<br />
courtyard. There are two vaults that reach from the<br />
basement to the top floor at the conjunction of the<br />
wings and central portion. The building’s style has been<br />
described as Italian Renaissance. It is characterised by<br />
the different treatment of the fenestrations on each<br />
floor. <strong>Timber</strong> details are applied to these openings, as<br />
well as to the porticos and the eaves, in a classically<br />
correct manner. Quoin blocks at the corners are worked<br />
in timber, while each floor is emphasized with a string<br />
course and the roof line with a bracketed cornice.<br />
[McGill, Sheehan, 1997]. At that time soft iron nails<br />
were imported from Britain. They were expensive and<br />
frequently shipments of nails were forgotten or<br />
inadequate. This omission led to the buildings being<br />
extensively constructed by housed joints and wedging<br />
with minimal nails. A method that imparted strength to<br />
the structure by way of allowing connections to move<br />
backwards and forwards without breaking.<br />
The major feature of earthquake strength for this<br />
building is the fact that it is symmetrical, has multiple<br />
walls resulting in a cellular structure, with the internal<br />
surfaces, including the walls of the vaults, being lined<br />
with lath and plaster or manufactured sheet linings. The<br />
vaults extending from the basement through the upper<br />
levels would assist, as well as the continuous perimeter<br />
foundation wall being built in stone.<br />
The building was restored from 1994-96 removing all of<br />
the clutter of multiple additions to bring the external<br />
view of the building back to its original 19 th century<br />
splendour.<br />
3.0 CHURCH BUILDINGS<br />
While two earthquakes in particular have been<br />
mentioned, subsequent earthquakes were regular<br />
events, even if some were not as strong. But more<br />
often than not, wind was the major factor impacting on<br />
early structures, particularly churches that were<br />
essentially large, unbraced, open, single rooms with<br />
poor connections, often at the eaves and ridge.<br />
Figure 3. Church, Russell with flying buttresses<br />
Figure 4. All Saints Church, Howick<br />
This situation was improved by the introduction of<br />
timber flying buttresses (Figure 3) until the change to<br />
‘Cross’ floor plans (Figure 4) and better connections.<br />
Bishop Selwyn (1809 – 1878) was the main driving<br />
force in the construction of churches in the Auckland<br />
area.<br />
The St. Stephens Chapel in Parnell, Auckland is an<br />
indication of how wind became a major design<br />
consideration. Originally constructed in stone in 1844<br />
for Bishop Selwyn it was destroyed in a hurricane in<br />
1847 and replaced by the existing timber Chapel in<br />
1857, with only the stone perimeter foundation wall of<br />
the stone building being retained in its construction<br />
Problems with materials and workmanship made the<br />
use of masonry difficult, and following a similar collapse<br />
of a small stone chapel at Pakuranga it was concluded<br />
that local conditions called for a more “temporary”<br />
architecture in timber.<br />
Bishop Selwyn commissioned London-trained architect<br />
Frederick Thatcher (1814-90), to supervise many early<br />
4 NEW ZEALAND TIMBER DESIGN JOURNAL VOL 17· ISSUE 3
forty churches around the country, originally proposed<br />
a church in brick and stone. When this proved to be too<br />
expensive, it was redesigned in wood and completed in<br />
sections. With the distinctive jagged roofline and<br />
stunning stained timber interior, St. Mary’s is regarded<br />
by many as the best example of wooden Gothic Revival<br />
architecture in the world. The church was moved across<br />
the road to its present position in a single day in 1982.<br />
Figure 5a. Stone St. Stephens, Parnell, Auckland 1844-1847.<br />
Figure 6. St. Mary’s Church, Parnell, Auckland, Exterior.<br />
Figure 5b. St Stephens, Parnell, Auckland in timber, 1857.<br />
churches that made use of prefabrication techniques –<br />
building elements were prepared by students in the<br />
workshops at St. John’s Theological College, situated in<br />
East Auckland, and shipped to their sites. The resulting<br />
buildings were characterised by steeply pitched roofs,<br />
vertical board and batten exteriors, stained timber<br />
interiors, and exposed structures. These early churches<br />
are often held up as an example of a thoroughly<br />
indigenous architecture [Barrie, A., 2007]. Thatcher<br />
designed and supervised the construction of many of<br />
the significant timber churches in New Zealand,<br />
including All Saint’s Church, Howick, East Auckland<br />
(Figure 4). The second oldest church in New Zealand,<br />
this was the first building erected in the area in<br />
November 1847. It is the only surviving example of the<br />
eight prefabricated churches made in the workshops at<br />
St. John’s College - its pre-made elements were carried<br />
to the site by water and erected in a single day. The<br />
braces of the external timber frame are simplified<br />
diagonal rather than the more complicated arched<br />
braces of the chapel at St. John’s. Internally and<br />
externally, the timber boards are painted white, with<br />
structure and braces painted black. Originally a Latin<br />
cross plan, an extra aisle was added in 1862 to<br />
accommodate a growing congregation.<br />
St Mary’s in Parnell, Auckland, built as an interim<br />
Anglican cathedral, replaced an 1859 structure by<br />
Thatcher. Benjamin Mountfort, who designed more than<br />
Figure 7. St. Mary’s Church, Parnell, Auckland, Interior.<br />
4.0 MODERN TIMBER BUILDINGS<br />
The Edgecumbe earthquake of 2 nd of March 1987<br />
(M5.2) demonstrated that houses with intermittent<br />
corner foundation walls were not dislodged from their<br />
foundations. This was a consistent design detail of the<br />
early buildings that had been constructed with a<br />
continuous masonry perimeter foundation that resisted<br />
earthquake and wind loadings. Houses on simple piles<br />
were vulnerable to foundation failure unless adequate<br />
bracing of the sub-floor system was provided.<br />
Effectively the timber buildings above the bearers would<br />
remain largely intact, where as those not adequately<br />
fixed and braced would tend to ‘hop off’ their<br />
foundations. NZSS 3604, the national building code for<br />
‘<strong>Timber</strong> Framed Buildings’, recognized this issue and<br />
prescribed the degree of bracing throughout the<br />
NEW ZEALAND TIMBER DESIGN JOURNAL VOL 17· ISSUE 3 5
uilding, particularly the fixing of the subfloor elements<br />
making up the bracing system [3]. Further it was found<br />
that the galvanized steel connections between the<br />
subfloor piles, bracing elements and the bearers in<br />
recent buildings subjected to marine salt laden air,<br />
were corroding away leading again to the disconnection<br />
of the building and its foundations.<br />
Figure 10. Gulf view towers: five upper storeys in timber.<br />
5.1 STRUCTURAL CONCEPTS (BANKS 1996)<br />
Figure 8. Edgecumbe house, rotated off foundations, sitting on<br />
ground floor.<br />
The structural concept was to combine the compression<br />
qualities of timber, with the tension qualities of steel.<br />
<strong>Timber</strong>, if adequately restrained, performs well in<br />
compression with relatively simple connection design,<br />
providing the butt jointing of members are in direct<br />
bearing. Tension forces between timber members are<br />
difficult to cope with, particularly as the joint design is<br />
often complex and the member may fail in a sudden<br />
non-ductile manner. Steel on the other hand performs<br />
well in tension, and can be schemed to fail in a ductile<br />
manner. The wall sections in Figure 11 show the tie<br />
rods used to develop the chord forces.<br />
5.2 GRAVITY LOADS<br />
Figure 9. Foundation punched through floor.<br />
5.0 GULF VIEW TOWERS, AUCKLAND<br />
Gulf View Towers is a ten-storey residential apartment<br />
and car park building. The importance of properly<br />
connecting the timber framed elements to the<br />
foundation that was identified in the Edgecumbe<br />
earthquake is well reflected in this modern example<br />
where five new storeys of this building were<br />
constructed in timber over five in reinforced concrete.<br />
Four and a half of these reinforced concrete storeys<br />
were an original spiral deck type car park building<br />
constructed in the early 1960’s, but not completed.<br />
Analysis of the existing building and what records could<br />
be obtained coupled with site investigations, showed<br />
that a further concrete floor as a parking deck could be<br />
constructed on the existing, or a five storey timber<br />
building (Figure 10).<br />
The gravity load supporting system consisted of a<br />
combination of long span proprietary floor joists and<br />
ordinary sawn timber floor joists, supported between<br />
load bearing timber framed walls, load bearing plywood<br />
sheathed shear walls and the occasional steel beam.<br />
Machine stress graded, kiln dried timber was used.<br />
Balloon framing techniques were used where load<br />
bearing studs were butt jointed and floor joists were<br />
fixed to the sides of the wall studs. This reduced<br />
cumulative, perpendicular to the grain, compression<br />
and shrinkage, which over a tall building would be<br />
significant if the construction method was based on the<br />
‘platform’ framing method.<br />
5.3 LATERAL LOADS<br />
The lateral loads in the longitudinal direction were<br />
resisted by a series of ‘ply box’ type construction shear<br />
walls along the rear face of the building, and a moment<br />
resisting frame consisting of ‘ply box’ construction<br />
columns with glue-laminated beams. The lateral loads<br />
in the transverse direction were resisted by a<br />
combination of ‘ply box’ type shear walls and ‘internal<br />
ply web’ type shear walls (Figure 11).<br />
Steel tie rods resist tensile forces in both the shear<br />
walls and the moment resisting frame columns. These<br />
tie rods were anchored at each floor level using steel<br />
plates. Access points were left in the ply box type shear<br />
6 NEW ZEALAND TIMBER DESIGN JOURNAL VOL 17· ISSUE 3
70x35 GLULAM CHORD MEMBERS<br />
2 - R20 TIE RODS (GRADE 300)<br />
600 LONG STIFFENERS<br />
1270 (N.T.S)<br />
235<br />
21 mm PLY<br />
235<br />
1000 (N.T.S)<br />
GLULAM BEAM<br />
140x45 GLULAM CHORD MEMBERS<br />
LEVELS 8 – 9<br />
Internal Ply Shearwall<br />
4 - R20 TIE RODS<br />
Moment Resisting Frame<br />
12<br />
140<br />
12<br />
85 85 85<br />
35<br />
45<br />
45<br />
45 45<br />
LEVELS 5 – 6<br />
External Ply Shearwall<br />
GRID<br />
40<br />
40<br />
40<br />
Ply Shearwalls<br />
Figure 11. Schematic sketch of structural system from the south. Details of the internal and external ply shear wall. (Nicholls 1996)<br />
walls to ensure that a final tightening of the tie rod<br />
systems could be carried out prior to internal linings<br />
being placed.<br />
5.4 CONSTRUCTION METHOD DICTATED BASIS OF<br />
DESIGN. (BANKS 1996)<br />
The construction method preferred by the contractor<br />
saw the construction on site of rigid plywood shear<br />
walls of approximately 10 m wide by 6 m high. To<br />
achieve erection without damage the panels were glued<br />
up using the West (epoxy) system. As this system<br />
produces non ductile behaviour, the design approach<br />
was consequently elastic for seismic load conditions.<br />
Consideration of the effects of a Maximum Credible<br />
Earthquake (MCE) situation verified that ultimately a<br />
ductile mode of failure would exist. This would be<br />
achieved by the yielding of the tension tie rods in both<br />
the moment resisting frames and the shear walls prior<br />
to any brittle type failure of the timber members.<br />
6. MARTIN SQUARE, WELLINGTON<br />
penetrations, these are used as bracing walls. In<br />
addition, there are some walls between studios, at<br />
approximately 4 m centres, and the corridor, all used as<br />
bracing walls. In the North-South direction, there are<br />
nine plywood-lined walls bracing the structure, in<br />
addition to one steel k-brace. In the East-West direction<br />
there are 10 plywood-lined walls bracing the structure<br />
in addition to two steel k-braces. These k-braces were<br />
used in order to maintain an even distribution of<br />
bracing elements across the floor plate, and to provide<br />
a high degree of torsional restraint to the structure.<br />
This required incorporating bracing into the perimeter<br />
face of the building which is pierced regularly by<br />
window openings. Plywood-lined walls would not be<br />
effective in such situations, where as the steel k-braces<br />
are. The k-brace lateral stiffness was set to<br />
approximately match that of a typical plywood lined<br />
wall. This entailed spacing the diagonal braces further<br />
apart than usual, to reduce the brace stiffness. This<br />
also allowed the braces to accommodate typical window<br />
openings.<br />
A further modern example is an accommodation<br />
building for 130 students in Martin Square, Wellington.<br />
Six floors of timber building were erected on a concrete<br />
car park structure with a footprint of 21 m x 31 m<br />
(Figure 12a).<br />
6.1 TIMBER SUPER-STRUCTURE CONCEPT (MILBURN<br />
& BANKS 2004)<br />
The 6-level timber super-structure consists of an<br />
approximately rectangular floor plate, braced by<br />
predominately plywood-lined walls in each direction.<br />
These walls are typically on the line between adjacent<br />
apartments, where they can run 6 levels through the<br />
super-structure without penetrations. In two cases,<br />
where walls adjacent to the boundary have no<br />
Figure 12a. Artists impression from the street (From north pt)<br />
(Banks 2004)<br />
NEW ZEALAND TIMBER DESIGN JOURNAL VOL 17· ISSUE 3 7
Extent of “K” brace<br />
Extent of “K” brace<br />
Typical braced wall plan<br />
Typical ply lined wall<br />
Figure 12b. Plan – note symmetry of shear walls, drawn solid<br />
(Banks 2004)<br />
The floors for each level consist of 19-mm plywood<br />
fixed to proprietary timber I section joists, built up of<br />
mechanically graded timber chords glued to a plywood<br />
web, and provide superior engineering properties. They<br />
are handled and fixed in the same way as sawn timber<br />
joists (Figure 12b).<br />
6.2 CONCRETE SUB STRUCTURE<br />
The timber super-structure is connected to a suspended<br />
reinforced concrete slab and beam structure at level 1.<br />
This level is in turn supported by a series of reinforced<br />
concrete columns, and perimeter concrete basement<br />
walls. Because the layout of columns in the bottom<br />
level is chosen to optimise car circulation and parking,<br />
the columns do not line up with the load bearing<br />
elements from the timber super-structure above.<br />
Accordingly the floor slab and beams are designed to<br />
resist the vertical loads arising from gravity and<br />
earthquake action. The slab also acts as a diaphragm<br />
and distributes the shear forces from the plywood-lined<br />
walls and k-braces into the perimeter concrete walls<br />
and some internal steel braces in the basement.<br />
6.3 TIMBER FRAMING.<br />
All timber is MSG8 grade, with 140 x 45 over the lower<br />
two levels and 90 x 45 over the upper 4 levels. Studs<br />
are designed to transfer the vertical loads from gravity<br />
down to the level 1 concrete deck and the plywood and<br />
nailing is designed to transfer the earthquake shear<br />
forces.<br />
Extent of “K” brace<br />
walls to 150 mm at the top of the building. The ductility<br />
of the wall is achieved by the bright steel nails bending<br />
when the load exceeds the design loading. This system<br />
provides a structural element which can achieve a<br />
displacement ductility factor of 4, as permitted in the<br />
New Zealand <strong>Timber</strong> Standard NZS 3603:1993 [7] and<br />
noted in various timber design guidelines. To design<br />
assuming such ductility requires that other failure<br />
modes in the wall are suppressed. Accordingly, the<br />
over-turning moment on the wall and the resulting<br />
tension and compression chord forces at the wall ends<br />
are derived from the nail over strength loads. For bright<br />
steel nails, tests have shown the over strength loads<br />
may be taken as double the nominal yield load on the<br />
nail. The resulting tension and compression chord<br />
forces are too high to be comfortably resisted by timber<br />
members. Accordingly, steel posts were introduced to<br />
the ends of each wall. These posts are 125 mm square<br />
over the lower 2 levels and 89 mm square over the<br />
upper 4 levels. In addition to resisting the required<br />
loads, these post sizes could be concealed within the<br />
wall stud sizes. The plywood is nailed into the end<br />
timber stud member, which in turn is bolted through<br />
the steel post to provide the required shear transfer.<br />
The timber plate at the lowest level of the wall is bolted<br />
into the concrete slab and the plywood nailed into that<br />
to transfer the shear into the concrete diaphragm.<br />
6.4 FLOOR WALL JUNCTIONS<br />
At these junctions, horizontal loads must be transferred<br />
to the walls, and subsequently to the floors below,<br />
along with the vertical loads. The practice of supporting<br />
the floors directly on top of the top plate is not<br />
appropriate for buildings of this height, or for that<br />
matter any exceeding three floors. The use of balloon<br />
framing provides an improvement to the platform<br />
construction method [Multi-storey <strong>Timber</strong> Buildings<br />
Manual 2001]. Two aspects are important here. In the<br />
day to day service condition, the cumulative<br />
deformation of the timber across the grain due to<br />
loading or moisture change could see finishes damaged.<br />
In the event of earthquake attack, the modulus of<br />
elasticity across the grain is far smaller than along the<br />
grain. Here the top and bottom plates are bolted to<br />
transfer wall shears, and the joists are suspended from<br />
a ribbon plate. The ply flooring is not continued through<br />
to the adjoining room. For acoustic reasons a saw cut in<br />
the floor separates the two areas. Where needed for the<br />
transfer of tension and shear forces, metal straps<br />
connect the two floors.<br />
6.4. PLY BRACING (MILBURN & BANKS 2004:11)<br />
The ply bracing walls range in length from 4 to 8<br />
metres long, although most walls are approximately 6.5<br />
metres long. At this length they have an aspect ratio of<br />
about 2.4. Plywood thickness over the lower 2 levels is<br />
19 mm, reducing to 15 mm over the central two levels<br />
and 12 mm over the top 2 levels. The plywood is nailed<br />
to timber studs using bright (i.e. non-galvanised) steel<br />
nails. Nail centres vary from 40 mm at the base of the<br />
CONCLUSIONS<br />
Early European immigrants to New Zealand, in the midnineteenth<br />
century, found that their traditional stone<br />
buildings were susceptible to destruction by hurricanes<br />
and earthquakes; and they discovered that wooden<br />
buildings proved to be considerably more durable and<br />
able to withstand the natural forces. The colonialists’<br />
8 NEW ZEALAND TIMBER DESIGN JOURNAL VOL 17· ISSUE 3
early experiences with church buildings illustrate this<br />
switch to building in wood. Wooden churches, originally<br />
built as temporary buildings, are in general, still<br />
standing today and in excellent condition.<br />
In the second part of the paper, two modern medium<br />
rise buildings, one in Auckland and the other in<br />
Wellington, are introduced, and their systems for<br />
withstanding earthquake and wind loads are explained.<br />
These examples show that modern timber buildings can<br />
be designed to be adequately protected against major<br />
earthquake events. One building is in Auckland and<br />
shows how the top storey of a RC car park building was<br />
replaced by 5 levels of a timber apartment building.<br />
Also, it illustrates how steel tension elements can be<br />
used to avoid difficult tension joints between timber<br />
members. The second building is located in Wellington<br />
which is particularly prone to Earthquake events. The<br />
lateral load resistance is provided by ply shear walls<br />
and steel ‘K’ bracing elements.<br />
[3] NZS3604:2004; New Zealand Standard for<br />
‘<strong>Timber</strong> Framed Buildings’.<br />
[4] Halliday M.H. (1991) The Feasibility of Using<br />
<strong>Timber</strong> for Medium Rise Office Structures<br />
Research Report, Department of Civil Engineering<br />
University of Canterbury.<br />
[5] McGill, D. & Sheehan, G., Landmarks. Published<br />
by Godwit Publishing Ltd., Auckland, 1997.<br />
[6] Milburn J. & Banks W (2004) Six Level <strong>Timber</strong><br />
Apartment Building in a High Seismic Zone NZ<br />
<strong>Timber</strong> <strong>Design</strong> Journal Issue 3 Volume 12.<br />
[7] Multi-storey <strong>Timber</strong> Buildings Manual (2001)<br />
Published by; Carter Holt Harvey Wood Products,<br />
Fletcher Challenge Forests Ltd James Hardie<br />
Building Products Ltd.<br />
[8] Nicholls J.S. (1996) Multi Storey <strong>Timber</strong> Buildings<br />
NZ <strong>Timber</strong> <strong>Design</strong> Journal, Issue 2 Volume 4.<br />
[9] NZS 3603: (1993) <strong>Timber</strong> Structures Standard.<br />
REFERENCES<br />
[1] Banks W. (1996) Gulf View Towers: A Case Study<br />
for Multi-storey <strong>Timber</strong> Construction,<br />
International Wood Engineering Conference.<br />
[2] Barrie, A., “Itinerary No.2: Churches in Auckland”<br />
in BLOCK: The Broadsheet of the Auckland Branch<br />
of the New Zealand Institute of Architects (March<br />
2007).<br />
[10] NZS 3604: (1993) <strong>Timber</strong> Framed Buildings<br />
Standard.<br />
[11] Thomas G C (1991) The Feasibility of Multi-storey<br />
Light <strong>Timber</strong> Frame Buildings Research Report,<br />
Department of Civil Engineering University of<br />
Canterbury.<br />
Innovation with <strong>Timber</strong><br />
For a Changing World<br />
12 October 2009, 1:00pm to 5:00pm (Registration from 12:00pm)<br />
NZI Centre, 1 Fanshawe Street, Viaduct Harbour, Auckland City.<br />
The feature of the seminar will be a presentation by Wolfgang Weirer, Managing Director of KLH. Austrian company<br />
KLH is a world leader in the manufacture of cross-laminated solid timber panels for building projects of all types.<br />
Walter Stampfli from Purbond, Switzerland, will compliment this feature presentation with a short insight into glues<br />
used in the solid timber panel manufacture.<br />
This seminar will be of interest to architects, designers, engineers and regulators.<br />
COST: TDS members $80+GST, IPENZ members $100+GST, SESOC members $90+GST,<br />
NZIA / ADNZ members $90+GST, Students $30+GST, Others $110+GST.<br />
Registrations: To book a place on this course, please go to:<br />
http://www.ipenz.org.nz/ipenz/nzecal/eventdetail.cfm?eventid=4456<br />
Enquiries: Please contact Christine Eilts on 04 474 8984 or email her at ceilts@ipenz.org.nz<br />
NEW ZEALAND TIMBER DESIGN JOURNAL VOL 17· ISSUE 3 9



