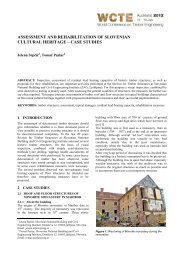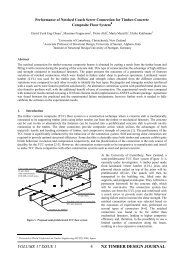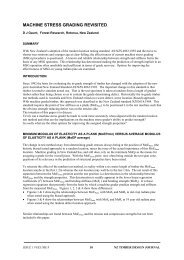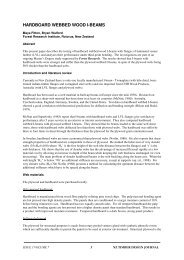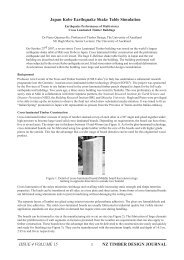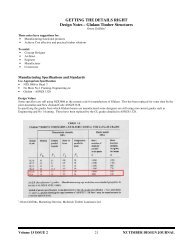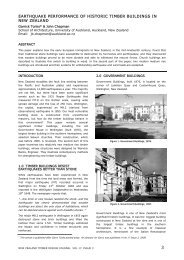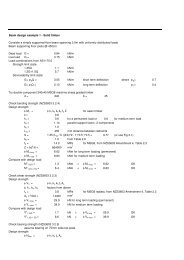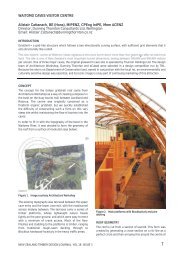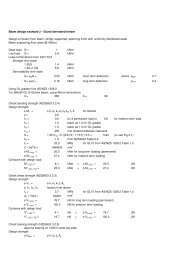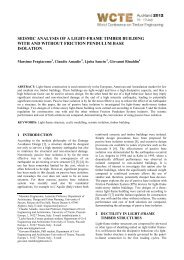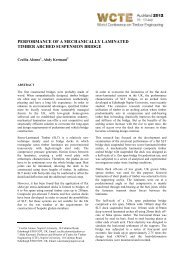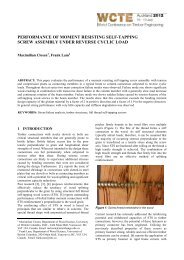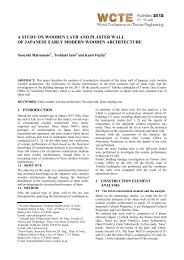00178 Minjuan He - Timber Design Society
00178 Minjuan He - Timber Design Society
00178 Minjuan He - Timber Design Society
Create successful ePaper yourself
Turn your PDF publications into a flip-book with our unique Google optimized e-Paper software.
EVALUATION OF LATERAL PERFORMANCE OF TIMBER-<br />
STEEL HYBRID LATERAL RESISTANT SYSTEM THROUGH<br />
EXPERIMENTAL APPROACH<br />
<strong>Minjuan</strong> <strong>He</strong> 1 , Zheng Li 2<br />
ABSTRACT: A multi-storey timber-steel hybrid structure, which is composed of a steel frame and a light wood-frame<br />
shear wall, is introduced. Light wood-frame shear walls are used as infill between steel columns to form a timber-steel<br />
hybrid system to resist the lateral loads of the structure. In this paper, the lateral performance of a timber-steel hybrid<br />
structure is studied through pseudo static experiments. The dual characteristics of the steel frame and wood shear wall<br />
interactions are discussed. The effectiveness of infill light wood-frame shear walls in resisting lateral loads and their<br />
influence on the steel frame's behaviour are obtained from experiments of a single-storey specimen. At the same time,<br />
the strength, rigidity, hysteretic behaviour and failure modes of a timber-steel hybrid lateral resistant system are<br />
investigated. Experimental results show infill wood shear walls can work together with the steel frame, improving<br />
structural behaviour. The steel frame and wood shear wall roughly maintain their own lateral load bearing<br />
characteristics and show complementary behaviour in the hybrid system. This research aims to develop an<br />
environmental friendly prefabricated structural system and explores the application of timber in multi-storey buildings.<br />
KEYWORDS: <strong>Timber</strong>-steel hybrid structure, Lateral performance, Quasi-static experiment, Dual characteristics<br />
1 INTRODUCTION 12<br />
Wood is a renewable and environmental friendly<br />
material. The production process of wood products<br />
consumes less energy than those of concrete and<br />
masonry, which makes it a desirable building material<br />
for a low carbon economy. However, the limitations of<br />
wood-frame construction, where wood is usually used in<br />
low-density form, have been exposed in recent years;<br />
and, researchers have begun to seek the application of<br />
wood in multi-storey buildings.<br />
In order to explore multi-storey timber buildings, there<br />
are mainly two ways to improve the strength and rigidity<br />
of wood. One is the development of stronger wood<br />
building materials by means of gluing, etc. This method<br />
continues the advantages of timber buildings, such as<br />
easy to manufacture, light weight and fast erection, but it<br />
uses a lot of wood, and its fire-resistant property is still<br />
under discuss. The other solution is hybridization.<br />
With the help of hybridization of wood and other<br />
materials, the shortcomings of wood can be decreased, or<br />
even eliminated. There are also two levels of<br />
hybridization: the composite level and the structural<br />
1 <strong>Minjuan</strong> <strong>He</strong>, Department of Building Engineering, Tongji<br />
University, Siping Road 1239, Shanghai, China. Email:<br />
hemj@tongji.edu.cn<br />
2 Zheng Li, Department of Building Engineering, Tongji<br />
University, Siping Road 1239, Shanghai, China. Email:<br />
09lizheng@ tongji.edu.cn<br />
level. For example, timber-concrete composite floors,<br />
post-tensioning laminated veneer lumber (LVL) in [1]<br />
and timber-steel composite columns and beams in [2]<br />
can all be considered in the composite level of<br />
hybridization, which means different materials resisting<br />
loads together in one structural member. The structural<br />
level of hybridization indicates a structure that includes<br />
different load bearing members, such as a masonry<br />
structure with a timber roof. These can be regarded as<br />
timber-based hybrid structures, which can be an effective<br />
approach for the development of multi-storey timber<br />
buildings. Research related to hybridization is currently<br />
flourishing.<br />
This paper introduces a multi-storey timber-steel hybrid<br />
structure that is composed of a steel frame and light<br />
wood-frame diaphragms and shear walls. Due to the<br />
light weight of wood-frame diaphragms and shear walls,<br />
the vertical loads, horizontal seismic action and<br />
foundation cost of a timber-steel hybrid structure are<br />
maximally reduced. There will also be a higher level of<br />
prefabrication and thus a reduced workload on site. Due<br />
to the desirable heat insulating property of wood, a<br />
healthy and comfortable living environment will be<br />
created.<br />
As to the structural details of timber-steel hybrid<br />
structure, light wood-frame diaphragms combined with<br />
steel beams serve as a floor system to resist vertical<br />
loads and transfer lateral loads, while light wood-frame<br />
shear walls are used as infill in steel frames, as a hybrid
system to resist lateral loads. The two systems act<br />
together to achieve good structural behaviours, and the<br />
interactions of the two will be a key issue of timber-steel<br />
hybrid structure or similar structural systems as in [3,4].<br />
2 EXPERIMENT<br />
2.1 DESIGN OF THE EXPERIMENT<br />
A single-storey specimen was designed to study the<br />
lateral performance of a timber-steel hybrid structure.<br />
The layout of the specimen is shown in Figure 1, and the<br />
corresponding cross sections of the steel frame are listed<br />
in Table 1. The height of the specimen was 2.8 m, and<br />
the width and length of the specimen were 3.0 m and 6.0<br />
m, respectively. There were three timber-steel hybrid<br />
lateral resistant systems in the specimen located at axes 1,<br />
2 and 3. In this paper, the three hybrid systems are<br />
referred as TS-1, TS-2 and TS-3.<br />
introduced as two subsystems, as shown in Figure 3. The<br />
light wood-frame shear wall filled in the area between<br />
steel columns; and, in order to reduce the relative<br />
displacement between the two subsystems, the top plate<br />
and side studs of the wood shear wall were connected to<br />
steel frame by bolts, as shown in Figure 4. Anchor bolts<br />
had a spacing of 1 m, and hold-downs were also installed.<br />
Table 2: Construction details of wood shear walls and<br />
diaphragms<br />
Panel<br />
Type<br />
OSB<br />
Thick(mm) 15<br />
Diameter×length<br />
Sheathing<br />
3.8×82<br />
(mm×mm)<br />
Nail<br />
Spacing Perimeter 150 (75)<br />
(mm) Space 300 (150)<br />
type SPF (II c )<br />
Joist<br />
Cross section<br />
(mm×mm)<br />
38×140<br />
Spacing(mm) 406 (300)<br />
Remarks: Numbers in the brackets are for diaphragms<br />
Figure 1: Layout of the specimen<br />
Table 1: Cross sections of steel frame<br />
Items Cross section<br />
Yield point<br />
(kN/mm 2 )<br />
Steel column H150X150X7X10 235<br />
Steel beam H150X100X6X9 235<br />
A light wood-frame diaphragm served as the floor<br />
system and a steel frame combined with light woodframe<br />
shear wall served as the lateral resistant system of<br />
the specimen. The construction details of the wood<br />
diaphragms and shear walls are listed in Table 2, and the<br />
setup of the specimen is shown in Figure 2.<br />
2.2 FORMATION OF TIMBER-STEEL HYBRID<br />
LATERAL RESISTANT SYSTEM<br />
Steel and wood are different materials; the yield strength<br />
of steel is about twenty times larger than the<br />
compression strength of wood, while the Young's<br />
modulus of dimension lumber SPF (spruce-pine-fir) is<br />
only one twentieth of that of steel. Therefore, the<br />
structural formation of a timber-steel hybrid lateral<br />
resistant system becomes a key issue in ensuring the<br />
collaborative work of steel and wood.<br />
In the timber-steel hybrid lateral resistant system, the<br />
steel frame and the light wood-frame shear wall were<br />
Figure 2: Setup of the specimen<br />
The top and bottom flanges of the steel beams were<br />
welded to the steel column, and the web of the steel<br />
beam was connected to the steel column with bolts. In<br />
this way, the beam-column joint of the steel frame could<br />
be regarded as fully rigid.<br />
2.3 LOADING METHOD<br />
Load was applied to the top left corner of the specimen<br />
by two hydraulic actuators and distribution beams, which<br />
could apply the middle loading point with twice as much<br />
force as the force applied sideways, as shown in Figure 5.<br />
2.3.1 Loading cases<br />
Three loading cases were carried out to study the<br />
performance of the timber-steel hybrid lateral resistant<br />
system and the whole structure. The loading cases are<br />
listed in Table 3.
2.3.2 Monotonic loading protocol<br />
The monotonic loading process was aimed at studying<br />
the initial lateral resistant stiffness of the steel frame<br />
before and after the installation of the wood diaphragm<br />
and shear walls. Before the formal loading process, a 5<br />
kN force was applied to eliminate the gaps in the<br />
connections between the loading equipment and the<br />
specimen. The maximum monotonic load was 50 kN and<br />
was divided into 5 steps with 10kN/step.<br />
Figure 3: Construction details of timber-steel hybrid<br />
lateral resistant system<br />
2.3.3 Cyclic loading protocol<br />
The cyclic loading process was aimed at examining the<br />
hysteretic performance of the timber-steel hybrid lateral<br />
resistant system. The loading protocol was determined<br />
according to Chinese code “Specification of test methods<br />
for earthquake resistant building” in [5,6] and ISO 16670<br />
in [7]. The elastic lateral resistance capacity and ultimate<br />
displacement of the specimen were about 150 kN and<br />
100 mm, respectively, according to theoretical analysis.<br />
In the cyclic loading process, the load was first<br />
controlled by force; and, when the specimen went into its<br />
plastic stage, the load was then controlled by<br />
displacement. The cyclic loading protocol is shown in<br />
Figure 6. It should be noted that the force was the total<br />
force applied on the specimen (P+2P+P), and the<br />
displacement load was controlled by the midpoint of the<br />
specimen (where the load was 2P).<br />
Figure 4: Connection of side studs of wood shear wall<br />
and steel frame<br />
Figure 6: Cyclic loading protocol<br />
Figure 5: Loading method<br />
Table 3: Loading cases<br />
Case Specimen description Loading method<br />
1 Open steel frame Monotonic<br />
2<br />
Steel frame with wood<br />
diaphragm and shear walls<br />
Monotonic<br />
3<br />
Steel frame with wood<br />
diaphragm and shear walls<br />
Cyclic<br />
2.4 DATA MEASUREMENT METHOD<br />
Six displacement gauges, as shown in Figure 1, were<br />
installed on the top corners of the specimen to monitor<br />
its lateral displacement. Strain gauges were pasted on the<br />
steel frame to detect the strain of the steel columns and<br />
beams. Each timber-steel hybrid lateral resistant system<br />
had 18 strain gauges on the steel frame. Their<br />
distribution is shown in Figure 7.<br />
Strain gauges S3-S6 and S13-S16, located at the 1 m<br />
length of the steel columns, were used to obtain the exact<br />
shear force in the steel frame. This section of steel<br />
column was always in the elastic stage during the test,<br />
according to a numerical analysis. Figure 8 and<br />
Equations (1) and (2) show the method of calculating the<br />
shear force in each steel column.
⎧ N M<br />
+ = ε<br />
⎪ EA EW<br />
⎨<br />
⎪ N M<br />
− = ε<br />
⎪⎩ EA EW<br />
Q<br />
M<br />
− M<br />
L<br />
max<br />
min<br />
(1)<br />
u d<br />
= (2)<br />
where N = axial force, M = bending moment, ε = strain,<br />
E = Young’s modulus, A is the section area, W is the<br />
bending modulus and Q is the shear force in steel<br />
columns or wood shear walls.<br />
the loading of the specimen without the diaphragm, the<br />
displacement of the mid-column was obviously larger<br />
than the side columns.<br />
3.2 CYCLIC LOADIND PERIOD<br />
Table 4 and Figure 9 give descriptions of the<br />
experimental phenomenon and failure modes in cyclic<br />
loading period.<br />
In addition, no failure was found in the wood frame<br />
during the whole period of the cyclic test. This is quite<br />
different from the failure modes of the lateral test of<br />
single wood shear walls, which always contained the uplift<br />
failure of studs.<br />
Table 4: Experimental phenomenon in cyclic loading<br />
Figure 7: Location of strain gauges on the steel frame<br />
Figure 8: Method to calculate the shear force in each<br />
steel column<br />
3 EXPERIMENTAL PHENOMENON<br />
3.1 MONOTONIC LOADIND PERIOD<br />
In the monotonic loading cases, no failures were found<br />
in the steel frame and wood shear walls. There was also<br />
no obvious deformation of the wood diaphragm. During<br />
Loading Step Experimental phenomenon Figure<br />
±50kN - -<br />
±75kN<br />
±100kN<br />
±125kN<br />
±150kN<br />
±20mm(1/140)<br />
Slight slope of edge nails of<br />
wood shear walls; noise of<br />
collision of wood and steel.<br />
Slope of the whole sheathing<br />
±25mm(1/112) panels could be observed.<br />
-<br />
±35mm(1/80) Failure of nail connections<br />
±45mm(1/60)<br />
(Nail pulling through -<br />
sheathing panels).<br />
±55mm(1/50) Noise of cracking and corner<br />
±65mm(1/43)<br />
shear failure of sheathing 8-(a)<br />
panels.<br />
±75mm(1/37)<br />
Most of the edge nail<br />
connections were broken,<br />
specimen went into its<br />
8-(b)<br />
ultimate state.<br />
±95mm(1/30)<br />
Failure of weld in columnbeam<br />
connections of steel 8-(c)<br />
frame<br />
±115mm(1/24)<br />
Failures were found in 70%<br />
8-(d),<br />
of the edge nail connections,<br />
(e)<br />
specimen was damaged.<br />
Remarks: Number in the bracket is inter-story drift ratio.<br />
4 EVALUATION OF LATERAL<br />
PERFORMANCE OF TIMBER-STEEL<br />
HYBRID LATERAL RESISTANT<br />
SYSTEM<br />
4.1 INITIAL STIFFNESS<br />
The effectiveness of infill wood shear walls in improving<br />
the initial lateral stiffness of steel frame was investigated<br />
through loading cases 1 and 2. Using TS-2 for<br />
explanation in this part, the shear force could be<br />
calculated using Equations (1) and (2). Although the<br />
total force applied on the specimen in cases 1 and 2 were<br />
both 50 kN, the exact shear force in the open frame's<br />
mid-columns and TS-2 were different. This was caused<br />
by the diaphragm effect, but had little influence on the<br />
issue discussed in this section.<br />
-
It was found that the infill wood shear wall improved the<br />
initial stiffness of the open steel frame from 2.18 kN/m<br />
to 5.96 kN/m, more than 2.5 times, as shown in Figure<br />
10.<br />
using Equation (1), where P peak is the maximum load on<br />
the load-displacement curve, and Δ 0.4Ppeak is the<br />
displacement when the load reached 40% of maximum<br />
load. The yield load can be determined using Equation<br />
(1), an ideal elastic-plastic curve circumscribing an area<br />
equal to the area enclosed by the envelope curve<br />
between the origin, the ultimate displacement, and the<br />
displacement axis, as shown in Figure 11. The ductility<br />
is calculated using Equation (1).<br />
K<br />
= 0.4 P / Δ (3)<br />
e peak 0.4P peak<br />
(a) Corner shear failure<br />
of sheathing panels<br />
(b) Failure of edge nail<br />
connections<br />
⎧<br />
P<br />
⎪<br />
⎨<br />
⎪<br />
⎪<br />
P<br />
⎩<br />
⎛ 2A<br />
⎞<br />
2A<br />
= Δ − Δ − K Δ ≥<br />
⎝<br />
⎠<br />
Ke<br />
2A<br />
= 0.85 P Δ <<br />
K<br />
2 2<br />
yield ⎜<br />
u u e u<br />
K ⎟<br />
e<br />
2<br />
yield peak u<br />
e<br />
(4)<br />
(c) Failure of weld in<br />
steel frame<br />
(d) Serious slope of<br />
sheathing panels<br />
μ = Δ / Δ (5)<br />
u<br />
Since the hysteresis curves were quite symmetrical, only<br />
the positive backbone circles were used in this analysis.<br />
The backbone curves of TS-1, TS-2 and TS-3 in loading<br />
case 3 are shown in Figure 12, and the calculation results<br />
of the EEEP parameters are listed in Table 5.<br />
yield<br />
(e) Shear failure of nails<br />
Figure 9: Failure modes in cyclic loading stage<br />
Figure 11: EEEP curve<br />
Since the hysteresis curves were quite symmetrical, only<br />
the positive backbone circles were used in this analysis.<br />
The backbone curves of TS-1, TS-2 and TS-3 in loading<br />
case 3 are shown in Figure 12, and the calculation results<br />
of the EEEP parameters are listed in Table 5.<br />
Figure 10: Comparison of initial stiffness<br />
4.2 ANALYSIS OF BACKBONE CURVES<br />
The elastic stiffness and yield load of the timber-steel<br />
hybrid lateral resistant system can be defined from the<br />
EEEP (equivalent energy elastic plastic) curve,<br />
according to ASTM E2126-09 in [8]. The elastic<br />
stiffness K e of a lateral resistant system can be calculated<br />
Figure 12: Positive backbone curves of timber-steel<br />
hybrid lateral resistant system
Table 5: Calculation results of EEEP parameters<br />
Ultimate<br />
bearing<br />
capacity<br />
P peak (kN)<br />
Elastic<br />
stiffness<br />
K e<br />
(kN/mm)<br />
Yield<br />
load<br />
P yield (kN)<br />
Ductility<br />
μ<br />
TS-1 119.52 3.58 118.29 2.62<br />
TS-2 133.32 4.07 120.93 3.87<br />
TS-3 126.84 3.31 118.54 3.49<br />
the wood shear wall went into the plastic stage. The steel<br />
frame carried most of the lateral loads after the wood<br />
shear wall was damaged at about 95 mm.<br />
4.3 HYSTERETIC CHARACTERISTICS<br />
4.3.1 Hysteresis curve<br />
TS-2 was chosen for the analysis of the hysteretic<br />
characteristics of the timber-steel hybrid lateral resistant<br />
system. The hysteresis curve of TS-2 is shown in Figure<br />
13.<br />
Figure 14: Shear force in timber-steel hybrid lateral<br />
resistant system<br />
Q3= P−Q1− Q2<br />
(6)<br />
Figure 13: Hysteresis curve of TS-2<br />
4.3.2 Collaborative work of wood shear walls and<br />
steel frame<br />
In order to study the collaborative work property of<br />
wood and steel, the shear force in the wood shear wall<br />
and the steel frame of TS-2 were calculated. The total<br />
lateral force applied on the specimen P is equal to the<br />
sum of Q1, Q2 and Q3, as shown in Figure 14, while the<br />
shear force in the steel columns Q1 and Q2 can be<br />
obtained from Equation (1) and (2), and the shear force<br />
in the wood shear wall Q3 can be obtained from<br />
Equation (1). The shear force in the steel frame (which<br />
equals Q1+Q2) and the shear force in the wood shear<br />
wall (Q3) can be calculated and are shown in Figure 15<br />
and 16, respectively.<br />
It was found from Figures 13, 15 and 16 that, for the<br />
aspects of cooperative work of the steel frame and wood<br />
shear wall, they roughly maintain their own load bearing<br />
characteristics and show complementary behaviour in<br />
the hybrid system. The shear force P applied on the<br />
specimen was resisted by both steel frames and wood<br />
shear walls, but the percentage of shear force in the two<br />
subsystems changed during the test. Figure 17 gives the<br />
percentage of shear force carried by the two subsystems.<br />
The yield displacement of TS-2 was 30 mm. It was<br />
determined that the shear force was mainly carried by<br />
the wood shear wall before the yield of TS-2. The steel<br />
frame became more active in resisting lateral loads when<br />
Figure 15: Shear force in steel frame (cyclic loading)<br />
Figure 16: Shear force in wood shear wall (cyclic loading)
Figure 17: Percentage of shear resistant force<br />
contributed by wood shear wall and steel frame<br />
Figure 18: Stiffness degradation of timber-steel hybrid<br />
lateral resistant system in cyclic loading<br />
4.3.3 Stiffness degradation<br />
The values of the peak load at each loading circulatings<br />
are listed in Table 6. It was found that the strength of the<br />
specimen began to decrease from the loading step of ±75<br />
mm. The peak load of each loading circle was obtained<br />
from the first loading circulating curve, and the strength<br />
and stiffness degradation could be observed through the<br />
second and third loading circulating curves. According<br />
to Chinese code “Specification of test methods for<br />
earthquake resistant building” in [6], the stiffness of the<br />
timber-steel hybrid lateral resistant system is defined in<br />
Equation (1). The stiffness degradation of the hybrid<br />
system is shown in Figure 18.<br />
Table 6: Peak load at each loading step<br />
Loading Step<br />
±25mm(1/112)<br />
±35mm(1/80)<br />
±45mm(1/60)<br />
±55mm(1/50)<br />
±65mm(1/43)<br />
±75mm(1/37)<br />
±95mm(1/30)<br />
±115mm(1/24)<br />
Circulating<br />
Peak value (kN)<br />
Push Pull<br />
1 81.58 -77.56<br />
2 81.40 -73.23<br />
3 82.08 -72.13<br />
1 102.51 -93.39<br />
2 104.10 -92.97<br />
3 95.37 -88.67<br />
1 117.54 -107.19<br />
2 112.02 -106.42<br />
3 111.60 -101.91<br />
1<br />
2<br />
124.59 -116.75<br />
118.71 -115.29<br />
3 119.13 -122.93<br />
1<br />
2<br />
125.84 -120.14<br />
125.11 -116.03<br />
3 120.35 -119.90<br />
1<br />
2<br />
132.42 -125.55<br />
120.50 -122.50<br />
3 121.91 -120.01<br />
1<br />
2<br />
134.61 -129.65<br />
122.14 -115.95<br />
3 123.09 -102.92<br />
1 114.80 -105.66<br />
2 100.62 -105.27<br />
3 99.46 -102.37<br />
+ Pi<br />
+−Pi<br />
K = (7)<br />
+Δ + −Δ<br />
i<br />
i<br />
where K i = stiffness of the specimen, P i = peak load of<br />
the loading circle “i”, and Δ i = corresponding<br />
displacement to P i .<br />
The stiffness of the hybrid system decreased in the<br />
whole loading process and showed an obvious stiffness<br />
degradation property that is quite similar with that of a<br />
wood shear wall.<br />
5 CONCLUSIONS<br />
This paper studies the lateral performance of a timbersteel<br />
hybrid structure through pseudo static experiments<br />
and focuses on the characteristics of a timber-steel<br />
hybrid lateral resistant system. The conclusions are as<br />
follows:<br />
(1) Failures of nail connections led to damage of the<br />
timber-steel hybrid lateral resistant system. No<br />
failure was found in the wood frame during the<br />
whole period of the test. This was quite different<br />
from the failure modes of the lateral test of single<br />
wood shear walls, which always contained the uplift<br />
failure of studs.<br />
(2) The infill wood shear wall had a great effect on<br />
improving the initial stiffness of the open steel<br />
frame, the initial stiffness increased from 2.18 kN/m<br />
to 5.96 kN/m, more than 2.5 times, after the<br />
installation of the wood shear wall.<br />
(3) The steel frame and the wood shear wall roughly<br />
maintained their own lateral load-bearing<br />
characteristics and show complementary behaviour<br />
in the hybrid system. In the hybrid system, the pinch<br />
effect of load-displacement curve was less<br />
unobvious than that of a wood shear wall, and the<br />
wood shear walls brought a better energy dissipation<br />
property. The percentages of shear force in the steel<br />
frame and wood shear wall changed during the test.<br />
The shear force was mainly carried by the wood<br />
shear wall before the yield of the specimen, and the<br />
steel frame became more active in resisting lateral<br />
i
loads when the wood shear wall went into the plastic<br />
stage.<br />
(4) Strength and stiffness degradation could be<br />
observed through the circulating curves. The<br />
stiffness of the hybrid system decreased throughout<br />
the whole loading process and showed an obvious<br />
stiffness degradation property that is quite similar<br />
with that of a wood shear wall.<br />
ACKNOWLEDGEMENT<br />
The authors gratefully acknowledge the financial support<br />
provided by the Ministry of Science and Technology of<br />
China (National Key Technology R&D Program for the<br />
11th five-year plan of China No. 2008BAJ08B06).<br />
REFERENCES<br />
[1] Buchanan A., Dean B. Fragiacomo M. Pampanin S.,<br />
and Palermo A.: Multi-storey prestressed timber<br />
buildings in New Zealand. Structural Engineering<br />
International, 2008(5):166-173.<br />
[2] Sakamoto I., Kawai N., Okada H., Yamaguchi N.,<br />
Isoda H., and Yusa S.: Final report of a research and<br />
development project on timber-based hybrid<br />
building structures. In 8th World Conference of<br />
<strong>Timber</strong> Engineering, 2004, Finland.<br />
[3] Habashi Hr, Alinia Mm.: Characteristics of the wallframe<br />
interaction in steel plate shear walls. Journal<br />
of Constructional Steel Research, 66(2): 150-158.<br />
[4] Zheng Li, <strong>Minjuan</strong> <strong>He</strong>.: Analysis of racking<br />
performance of steel-timber hybrid lateral resistant<br />
system. In 52nd annual symposium of IASS, 2011,<br />
UK.<br />
[5] Jiahua Kang, Haibei Xiong and Xilin Lu.: Cyclic<br />
tests of full scale wood framed constructions. China<br />
Civil Engineering Journal, 43(11): 71-78.<br />
[6] JGJ101-96 Specification of test methods for<br />
earthquake resistant building. Beijing, China, 1996.<br />
[7] ISO16670 <strong>Timber</strong> structure& joint made with<br />
mechanical fasteners& quasi static reversed cyclic<br />
test method. International Standard Organization,<br />
2003.<br />
[8] ASTM-2126-09 Standard test methods for cyclic<br />
(reversed) load test for shear resistance of vertical<br />
elements of the lateral force resisting systems for<br />
buildings. Pennsylvania, USA: ASTM international,<br />
2001.



