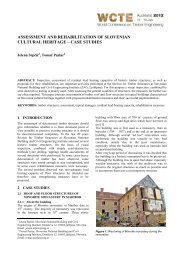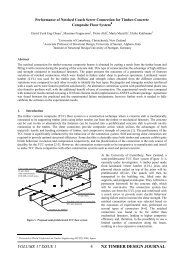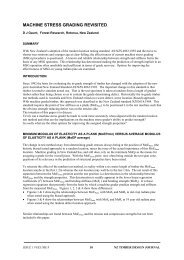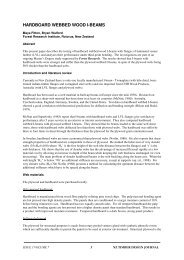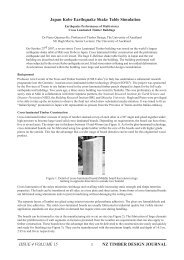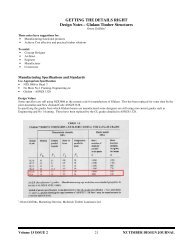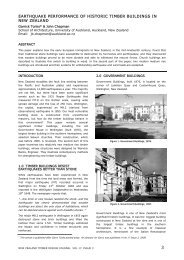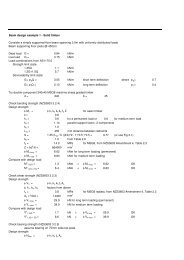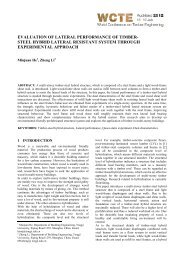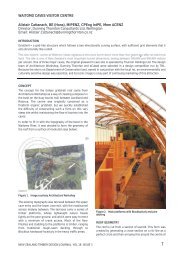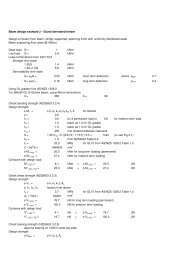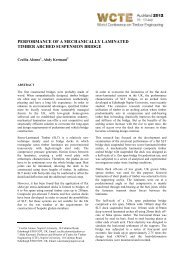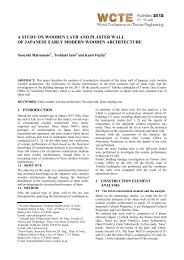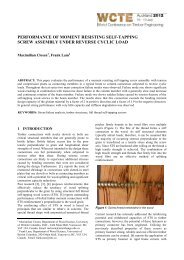00133 Massimo Fragiacomo - Timber Design Society
00133 Massimo Fragiacomo - Timber Design Society
00133 Massimo Fragiacomo - Timber Design Society
Create successful ePaper yourself
Turn your PDF publications into a flip-book with our unique Google optimized e-Paper software.
SEISMIC ANALYSIS OF A LIGHT-FRAME TIMBER BUILDING<br />
WITH AND WITHOUT FRICTION PENDULUM BASE<br />
ISOLATION<br />
<strong>Massimo</strong> <strong>Fragiacomo</strong> 1 , Claudio Amadio 2 , Ljuba Sancin 3 , Giovanni Rinaldin 4<br />
ABSTRACT: Light-frame construction is used extensively in the European, American and Australasian market for low<br />
and medium rise timber buildings. These buildings are light-weight and have a high dissipative capacity, and thus a<br />
high behaviour factor can be used in seismic design. On the other hand the use of a high behaviour factor may imply<br />
significant structural and non-structural damage at the end of a high intensity earthquake, leading to potentially<br />
significant economic losses. Passive base isolation is by far the most effective way to reduce the effect of an earthquake<br />
on a structure. In this paper, the use of passive base isolation is investigated for light-frame multi-storey timber<br />
buildings. Two designs of a three-storey light-frame building were carried out according to Eurocode 5 and the Italian<br />
regulation for construction: one with and the other without Friction Pendulum System isolators. The seismic<br />
performance and cost of both solutions are compared, demonstrating the convenience of using passive base isolation.<br />
KEYWORDS: Light-frame structure, cyclic modelling, seismic isolation, timber building<br />
1 INTRODUCTION 123<br />
According to the modern philosophy of the Damage<br />
Avoidance <strong>Design</strong> [1], a structure should be designed<br />
not only to survive a high intensity earthquake but also<br />
to minimize the structural and non-structural damage.<br />
Notoriously, passive base isolation is by far the most<br />
effective way to reduce the consequences of an<br />
earthquake on an existing or new structure [2] [3] [4]. Its<br />
use has been somewhat limited by the cost, which is<br />
often believed to be high. However, significant progress<br />
has been made in this decade on passive base isolation,<br />
and nowadays the cost does not seem to be an issue<br />
anymore. For these reasons, passive base isolation<br />
system was recently used also for residential<br />
applications, for example in L’Aquila (Italy) where both<br />
1 <strong>Massimo</strong> <strong>Fragiacomo</strong>, Associate Professor, Department of<br />
Architecture, <strong>Design</strong> and Urban Planning, University of<br />
Sassari, Palazzo del Pou Salit, Piazza Duomo 6, 07041-<br />
Alghero, Italy. E-mail: fragiacomo@uniss.it<br />
2 Claudio Amadio, Associate Professor, Department of Civil<br />
Engineering and Architecture, University of Trieste, Piazzale<br />
Europa, 1, 34127 Trieste, Italy. E-mail: amadio@units.it<br />
3 Ljuba Sancin, Former graduate student, Department of Civil<br />
Engineering and Architecture University of Trieste, Piazzale<br />
Europa, 1, 34127 Trieste, Italy . E-mail:<br />
ljuba.sancin@gmail.com<br />
4 Giovanni Rinaldin, PhD student, Department of Civil<br />
Engineering and Architecture University of Trieste, Piazzale<br />
Europa, 1, 34127 Trieste, Italy . E-mail:<br />
giovanni.rinaldin@phd.units.it<br />
reinforced concrete and timber buildings were isolated.<br />
Simple design procedures have been proposed for<br />
passive base isolation systems [5], and extensive design<br />
provisions are available in codes of practice such as the<br />
Eurocode 8 [6]. The effectiveness of passive base<br />
isolation was demonstrated by the earthquakes occurred<br />
in Los Angeles in 1994 and in Kobe in 1995, where a<br />
dramatically different performance was observed in<br />
isolated compared to non-isolated buildings. It is<br />
therefore of interest to investigate this option also for<br />
timber buildings, where the significantly reduced weight<br />
compared to reinforced concrete allows the use of<br />
smaller and, therefore, potentially cheaper base devices.<br />
The paper explores the use of passive base isolation with<br />
Friction Pendulum System (FPS) devices for light-frame<br />
multi-storey timber buildings. Two designs of a threestorey<br />
light-frame building were carried out according to<br />
Eurocode 5 [7] and the Italian regulation for construction<br />
[8]: one with and the other without isolators. The seismic<br />
performance and cost of both solutions are compared,<br />
demonstrating the advantage of passive base isolation.<br />
2 DUCTILITY IN LIGHT-FRAME<br />
TIMBER STRUCTURES<br />
Light-frame timber structures are composed by plywood<br />
or other types of sheathing nailed on light timber frames.<br />
It is well-known that the dissipative behaviour of a lightframe<br />
timber structure is mainly governed by the panelto-frame<br />
connection in the first loading cycles. The
collapse can occur for localized splitting of the wood<br />
(brittle) or for connection failure (ductile).<br />
2.1 OVERSTRENGTH OF THE CONNECTION<br />
In the design of a light-frame building, the wood<br />
elements cannot be considered as ductile. For this<br />
reason, Capacity Based <strong>Design</strong> is applied to make sure<br />
that the expected ductility in the connection will be<br />
attained before brittle failures of the wood members<br />
occur [9]. The strength capacity of the ductile element<br />
must be smaller than the strength capacity of the brittle<br />
element. In this regard it is particularly important to<br />
evaluate the overstrength of the connection for the<br />
correct design of the connected wood elements. It should<br />
be pointed out that the characteristic and not the design<br />
value of the strength (namely, a material partial factor<br />
γ<br />
M<br />
1) should be used in ductile design of connections,<br />
as prescribed by the Eurocode 8 [6] and by the New<br />
Zealand <strong>Timber</strong> Standard [10]. The use of the design<br />
values would lead to overdesign the connections and that<br />
could postpone if not prevent at all the plasticization<br />
under the design seismic actions, in this way achieving<br />
no energy dissipation.<br />
2.2 CAPACITY BASED DESIGN CRITERIA<br />
According to a correct design approach in light-frame<br />
timber buildings the only dissipative elements are the<br />
panel-to-frame nailed connections of the shear walls [11]<br />
[12]. All other connections (hold-downs, tie-downs,<br />
angular brackets), all timber members (studs, plates,<br />
sheathing, joists), and the panel-to-joist connections of<br />
the floor diaphragms have to remain elastic and be<br />
designed for the overstrength of the dissipative elements.<br />
Concerning the choice of the ductile collapse<br />
mechanism, little information is provided in the current<br />
Italian [8] and European [6] regulations. A literature<br />
reference [12] suggests that plasticization should be<br />
allowed only at the first floor or at the first and second<br />
floor for buildings up to 4 or from 4 to 6 storeys high,<br />
respectively, whereas all other floors should be designed<br />
for the overstrength of the first floors. In this paper a<br />
similar approach was followed in the design of the 3-<br />
storey case study building. All timber elements and all<br />
nailed panel-to-joist connections were designed for the<br />
overstrength of the panel-to-frame connections of the<br />
shear walls at the first floor. In particular, the nailed<br />
panel-to-frame connections of the shear walls were<br />
calculated at the first floor, where the seismic strength<br />
demand is larger, and reproduced at the upper floors,<br />
where the seismic forces decrease, in order to ensure<br />
plasticization only occurs at the first floor. The brittle<br />
elements including the panel-to-joist floor connections<br />
were therefore designed to resist the forces described in<br />
Equation (1):<br />
R<br />
d, wood<br />
Sd,<br />
wood<br />
<br />
Rd<br />
(1)<br />
where<br />
R ,<br />
is the design strength capacity of the timber<br />
d wood<br />
element;<br />
S<br />
d , wood<br />
is the seismic strength demand of the timber<br />
element;<br />
<br />
Rd<br />
is the overstrength factor: <br />
Rd<br />
1. 3 according to the<br />
Italian regulation;<br />
S is the overdesign factor of<br />
R<br />
d , connection d , connection<br />
the dissipative connection (at the first floor).<br />
3 CASE STUDY BUILDING<br />
3.1 STRUCTURAL DESCRIPTION<br />
The analysed structure is a three-story light-frame timber<br />
building with two symmetric modules, as can be seen in<br />
Figure 1, connected to each other just at the foundation<br />
and at the top level.<br />
Figure 1: Plan view of the building. The results of the<br />
analysis for the circled wall are displayed in Figure 12<br />
and Figure 13 (dimensions in cm)<br />
The building is regular and is designed as strategic being<br />
assumed as headquarter of the fire brigade. It is situated<br />
in L’Aquila (Italy), 700 m above sea level, in a suburban<br />
zone. Figure 2 displays a cross-section of the building.<br />
Figure 2: Cross-section of the 3-storey light-frame<br />
building (dimensions in cm)<br />
The vertical load-bearing structure is made from lightframe<br />
shear walls with double OSB sheathing (both<br />
sides) nailed on the timber frame. The studs are spaced<br />
60 cm or less and the walls are reinforced with additional<br />
studs where concentrated forces are applied. In the larger
openings, the top plate is integrated with a lintel. The<br />
shear walls are connected to the reinforced concrete<br />
ribbed slab with hold-downs and angle brackets, and to<br />
the upper wall with tie-downs and angle brackets. The<br />
structural flooring is made of two 15 mm thick OSB<br />
sheathings nailed on top and bottom of joists and<br />
blockings. The roof is double pitched, ventilated and<br />
covered with tiles. Walls and floor diaphragms ensure a<br />
box behaviour that can easily carry wind load and<br />
earthquake action. The floor diaphragms and the roof are<br />
regarded as in-plane rigid as recommended by codes of<br />
practice [6] [10] and literature references [12] for timber<br />
floors with sheathings nailed on joists and solid<br />
blockings without significant opening. The light-frame<br />
shear walls provide the lateral load resisting system –<br />
each wall resists the lateral load in the direction parallel<br />
to its plane.<br />
3.2 DESIGN DATA<br />
The main design data of the building are, according to<br />
the Italian regulation [8]:<br />
Permanent load on floors: G k =1.85 kN/m 2<br />
Permanent load on roof: G k =1.60 kN/m 2<br />
Imposed load on floors: Q k =3 kN/m 2 (offices)<br />
Snow load at the ground: q s = 1.27 kN/m 2<br />
Total drag load on windward and leeward<br />
facades: q w =1.18 kN/m 2<br />
Reference service life V r : 100 years (which<br />
affects the design peak ground acceleration)<br />
<br />
<br />
<br />
<br />
<br />
<br />
<br />
Site coordinates: 13.3944 E; 43.3660 N<br />
Ground type: B (Deposits of very dense sand,<br />
gravel or very stiff clay, at least several tens of<br />
metres in thickness, characterised by a gradual<br />
increase of mechanical properties with depth)<br />
Peak ground acceleration for CLS (Collapse<br />
Limit State) seismic design: a g = 0.418 g, g<br />
signifying the gravity acceleration<br />
Peak ground acceleration for LLS (Life-safety<br />
Limit State) seismic design: a g =0.331 g<br />
Peak ground acceleration for DLS (Damage<br />
Limit State) seismic design: a g =0.142 g<br />
Peak ground acceleration for OLS (Operational<br />
Limit State) seismic design: a g =0.113 g<br />
Behaviour factor q: q = 4 (Building A – non<br />
isolated); q = 1.5 (Building B – isolated)<br />
The load combination F for ULS and SLS design of the<br />
building subjected to the seismic actions is written in<br />
Equation (2):<br />
F<br />
<br />
2<br />
E G k<br />
Q k<br />
(2)<br />
where <br />
2<br />
0. 3 for offices and E is the seismic action,<br />
calculated as a combination of the effects of the<br />
earthquake in X and Y directions (±1.00∙ E x ±0.30∙ E y or<br />
±1.00∙ E y ±0.30∙ E x ). E x and E y vary depending on the<br />
limit states, and are calculated proportionally to the<br />
seismic mass M, which is defined in the Italian<br />
regulation [8], as in Equation (3):<br />
M ( G <br />
2<br />
Q g<br />
(3)<br />
k k<br />
)<br />
The accidental eccentricity is taken into account by<br />
multiplying the seismic effect by the factor<br />
1<br />
0.6 x / L e<br />
where x denotes the distance of the shear wall from the<br />
geometric centre of the floor, in the direction<br />
perpendicular to the earthquake direction, and L e<br />
signifies the distance between the two most spaced shear<br />
walls, measured in the same way as x.<br />
According to the Italian regulation [8], strategic<br />
buildings have to satisfy the requirements of four<br />
different limit states: Collapse (CLS), Life safety (LLS),<br />
Damage (DLS) and Operational Limit State (OLS).<br />
Every limit state has its own return period of the seismic<br />
event and thus the value of the design earthquake<br />
decreases going from the CLS to the OLS. In Table 1 the<br />
values of the base shear forces due to wind and<br />
earthquake in the different building directions are<br />
compared.<br />
Table 1: Comparison among base shear forces due to<br />
wind and earthquake<br />
Building<br />
A<br />
Building<br />
B<br />
Wind X<br />
[kN]<br />
Seismic action X<br />
[kN]<br />
ULS<br />
(LLS)<br />
281.8 740.5<br />
DLS 827.3<br />
ULS<br />
(LLS)<br />
281.8 331.4<br />
DLS 96.8<br />
4 SEISMIC ISOLATION<br />
After designing the non-isolated building, the same<br />
building was re-designed with passive base isolation<br />
(Building B). The base floor diaphragm connecting the<br />
two modules of the building and supported by the<br />
isolation devices is made of a ribbed reinforced concrete<br />
slab. The isolation devices are supported by stiff<br />
concrete columns connected to a flat plate foundation. In<br />
this way it is possible to obtain a basement that can be<br />
used as a garage, as typically required by architectural<br />
considerations. At the same time, according to the Italian<br />
regulation [8] the compulsory requirement of ensuring<br />
an easy maintenance and substitution of the isolation<br />
devices can be satisfied.<br />
4.1 FRICTION PENDULUM SYSTEM DEVICES<br />
Friction Pendulum System devices (FPS) have been used<br />
in this paper as base isolators [4]. They are curved<br />
surface sliding isolators which exploit gravity for recentring,<br />
like a pendulum. Dissipation of the input<br />
seismic energy takes place due to the friction on the<br />
main surface. The parameters of their cyclic behaviour<br />
depend on the curvature and on the friction coefficient.<br />
After the activation, the device develops a lateral force<br />
F din that is described in Equation (4) and is given by the<br />
resultant of the dynamic friction force and the restoring<br />
force due to gravity:
F<br />
din<br />
W<br />
u dinW<br />
R<br />
(4)<br />
where:<br />
F din is the lateral force developed by the isolation device<br />
in action;<br />
W is the weight of the timber superstructure and base<br />
floor diaphragm on the device;<br />
is the dynamic friction coefficient;<br />
din<br />
R is the radius of curvature of the isolator concave<br />
surface;<br />
u is the device displacement.<br />
The curvature radius (see Figure 3) is an important<br />
parameter in these devices, as it governs the stiffness and<br />
therefore the natural vibration period of the isolated<br />
structure. The period T of a rigid mass supported by an<br />
isolator FPS can be calculated as in Equation (5) [13]:<br />
T 2<br />
1<br />
1 <br />
g(<br />
<br />
R u<br />
din<br />
d<br />
)<br />
(5)<br />
where g is the gravity acceleration and u d is the design<br />
displacement.<br />
The equivalent lateral stiffness k e of an active FPS<br />
device, relative to the maximum displacement u max , is<br />
inversely proportional to the curvature radius R, as can<br />
be seen in Equation (6) [13]:<br />
k e<br />
1 <br />
W<br />
<br />
<br />
R umax<br />
<br />
(6)<br />
where the symbols have the same meaning as before.<br />
The direct proportion of the device stiffness to the<br />
weight bearing on it is fundamental for avoiding<br />
torsional problems in the seismic response of the<br />
structure. In this way the stiffness centre coincides<br />
automatically with the mass centre.<br />
4.2 DESIGN OF THE ISOLATION DEVICES<br />
The isolated building (Building B) is designed for the<br />
same gravity and wind load as Building A, but the<br />
seismic forces are smaller. Indeed, the isolation system<br />
was designed to obtain a natural vibration period<br />
T 1 =3.46 s, corresponding to the final part of the design<br />
response spectrum, where the accelerations are less<br />
burdensome. As a result of that, the superstructure of<br />
Building B is lighter, with smaller cross-sections and<br />
with less nail connectors compared to Building A.<br />
The design of the isolators is carried out so as to comply<br />
with two performance requirements: (i) the isolator<br />
should work (move) for at least the CLS and LLS design<br />
levels of earthquake ground motion; and (ii) the isolator<br />
should behave like a fixed restraint for the design wind<br />
load at ultimate limit state. The first condition ensures<br />
that the isolators prevent any structural damage,<br />
according to the Damage Avoidance <strong>Design</strong> philosophy.<br />
The second design condition is fundamental for the<br />
living comfort, as the wind occurs quite often and the<br />
waving motion of the isolators may cause seasickness of<br />
the occupants.<br />
Figure 3: Cross-section of the FPS device, with double<br />
curved surface [13]<br />
Moreover, the continuous functioning of the isolators<br />
would lead to a major usury of the devices and reduced<br />
safety level in the case of an earthquake.<br />
The displacement demand of the isolation system was<br />
calculated to be over 300 mm at CLS, so that the chosen<br />
device was a double curved surface FPS, with the<br />
following properties:<br />
Vertical load-carrying capacity: 1000/1800 kN<br />
Radius of the sliding surface: 3715 mm<br />
Dynamic friction coefficient: 0.025<br />
Maximum displacement: 350 mm<br />
Equivalent viscous damping coefficient<br />
(corresponding to the maximum design<br />
displacement): 13.4%<br />
Natural period (corresponding to the maximum<br />
design displacement): 3.44 s<br />
Diameter (without anchorage): 620 mm<br />
Depth (without anchorage): 112 mm<br />
The FPS device is displayed in Figure 3.<br />
Figure 4: Positioning and labelling of the isolators<br />
The positioning of the FPSs is shown in Figure 4. The<br />
maximum distance between the devices is almost 8 m.<br />
The limiting factor in deciding the maximum distance<br />
was the bending resistance of the concrete slab ribs and<br />
not the capacity of the isolation devices, which is much<br />
larger than necessary. The governing design conditions<br />
for the concrete slab ribs were sagging bending caused<br />
by gravity loads and also hogging bending at the<br />
supports due to the need to lift the beams about 1.5 cm<br />
for replacing the isolators at the end of their service life.<br />
5 NUMERICAL ANALYSIS<br />
Some non-linear time-history analyses were performed<br />
with the aim to carry out a more accurate comparison of<br />
the seismic performance of both isolated and nonisolated<br />
buildings. The SAP2000 non-linear finite<br />
element program [14], which is a software package
widely used within the design community, was<br />
employed. Since the seismic performance of the whole<br />
building is markedly affected by the behaviour of the<br />
shear walls, careful consideration was given to the<br />
choice of a proper model which can effectively account<br />
for the most important features of the shear wall<br />
behaviour.<br />
5.1 FE MODELLING OF LIGHT-FRAME SHEAR<br />
WALLS<br />
The behaviour of light-frame timber shear walls is fairly<br />
complex as they are composed by different elements:<br />
timber frame, sheathing and connections (panel-to-frame<br />
nailed connection and anchoring of the wall to the<br />
foundation or to the floor underneath). All these<br />
elements contribute to the total flexibility of the wall,<br />
which affects the distribution of horizontal (seismic and<br />
wind) forces within the building. The need to model an<br />
entire 3-storey building has suggested the opportunity to<br />
use a macro-model where all flexibility components are<br />
lumped together, rather than developing a<br />
computationally demanding schematization where all<br />
flexible elements (for example, each nail of the frame-topanel<br />
connection) are explicitly modelled. The macromodel<br />
is displayed in Figure 5: it is made of uniaxial<br />
elements available in the SAP2000 Library. More<br />
specifically, the two lateral studs (chords) and the top<br />
and bottom plates are modelled with rigid beam elements<br />
pinned to each other. The axial flexibility of the chords,<br />
the shear flexibility of the sheathing, and the shear<br />
flexibility of the nailed panel-to-frame connection are<br />
modelled using two diagonal springs, with linear or<br />
cyclic behaviour (NLLink elements in SAP2000),<br />
depending on the type of analysis (linear or non-linear)<br />
carried out. This macro-model has the advantage of<br />
simplicity and low computational demand, and is<br />
suitable for analyses of entire buildings. However, since<br />
the diagonal springs are fictitious elements, their<br />
mechanical properties need to be calibrated on<br />
experimental and analytical results to ensure the<br />
behaviour of the macro-model is equivalent to that of a<br />
real shear wall.<br />
The elastic axial stiffness K diag , the yielding force F y,diag<br />
and the ultimate displacement u ult,diag of each diagonal<br />
can be calculated from simple geometrical<br />
considerations based on the elastic lateral stiffness<br />
K=V/∆ w , the shear force at yielding V y , and the ultimate<br />
horizontal top displacement ∆ w,ult of the wall,<br />
respectively, with the Equations (7), (8) and (9):<br />
K<br />
1 F<br />
<br />
2 u<br />
1 V<br />
<br />
2 <br />
cos( )<br />
1 1<br />
K <br />
2<br />
cos( )<br />
2 cos (<br />
diag<br />
diag (7)<br />
w, diag<br />
w<br />
)<br />
F<br />
y,<br />
diag<br />
1 Vy<br />
<br />
(8)<br />
2 cos( )<br />
u cos(<br />
)<br />
(9)<br />
ult, diag w,<br />
ult<br />
<br />
where:<br />
F diag is the axial force in one diagonal<br />
u w,diag is the shortening/elongation of the diagonal due to<br />
F diag<br />
V is the lateral force (total shear force) applied on top of<br />
the panel<br />
∆ w is the horizontal top displacement of the wall under<br />
the force V<br />
α is the angle between the plate and the diagonal, as<br />
shown in Figure 5.<br />
The in-plane interstorey deflection of a light-frame shear<br />
wall ∆ w loaded on top can be calculated using the<br />
formulas prescribed by the New Zealand Standard [10]:<br />
∆ w =∆ 4 +∆ 5 +∆ 6 +∆ 7<br />
The four components of flexibility are displayed in<br />
Figure 6.<br />
Figure 6: Deformation components of light-frame timber<br />
shear walls<br />
Figure 5: Deformed configuration of the macro-model of<br />
the shear walls under lateral force applied on the top<br />
5.2 VALIDATION OF THE FE MODELLING<br />
The simplified macro-model was compared with the<br />
analytical formulas and with a more refined FE model<br />
implemented in SAP2000. In this refined model, every<br />
nail was schematized with an elastic spring located in the<br />
actual position with stiffness K ser calculated according to<br />
the EC5 [7] formulas. The OSB panel was modelled with<br />
shell elements and the frame with beam elements. The<br />
top wall displacement due to a 40 kN force applied on<br />
the top of the wall was found to be 0.0073 m using the<br />
refined FE model and 0.0081 m using the macro-model<br />
calibrated on the analytical formulas of Δ 6 , which is the<br />
most important deflection component (the nail slip one).<br />
This comparison demonstrates the accuracy of the<br />
proposed macro-model.
Building A (without isolation) the nodes of the walls<br />
were pinned-connected to the base. In Building B (with<br />
isolation) the cross sections were different and so were<br />
the stiffnesses of the walls.<br />
Figure 7: Calibration of the parameters of the Pivot Cycle<br />
on the experimental results of tests carried out at the<br />
University of Trieste in 2005<br />
Since the FE macro-model was used to model the cyclic<br />
behaviour of a shear wall in time-history analyses, the<br />
“Multilinear plastic - Pivot Cycle” available in the<br />
SAP2000 library was chosen to schematize the hysteretic<br />
behaviour typically observed in light-frame shear walls<br />
(see Figure 7). The few parameters needed to define the<br />
Pivot Cycle, namely the backbone curve and the<br />
variables α 1 , α 2 , β 1 , β 2 for the setting of the unloading<br />
branches, were chosen by calibrating the hysteretic<br />
model on the experimental results of tests carried out at<br />
the University of Trieste in 2005 [15]. Since the cycle is<br />
symmetric, only two parameters were needed: α 1 = α 2 =<br />
4.56 and β 1 = β 2 = 0.2. The yielding force F y was<br />
calculated according to Method A of Eurocode 5 [7], and<br />
the backbone curve was assumed as bi-linear. In Figure 8<br />
it can be seen the cyclic behaviour resulting from the<br />
numerical modelling with Pivot Cycle, compared to the<br />
experimental results.<br />
Figure 9: 3D view of the FE model of the non-isolated<br />
building<br />
The concrete part (ribbed slab and stiff columns) and the<br />
isolating devices were added to the model. The FPS<br />
devices were modelled using a particular non-linear<br />
spring (NLLink) of the SAP2000 library, called “Friction<br />
Isolator”, which was calibrated on the stiffness and<br />
properties of the isolator resulting from the design.<br />
These springs connect the concrete columns to the ribs<br />
of the supporting concrete slab, modelled with elastic<br />
beam elements. The columns are fixed at the base. The<br />
two models are shown in Figure 9 and Figure 10. The 3D<br />
models were used to carry out linear static, modal and<br />
non-linear time-history analyses. The natural vibration<br />
period of the non-isolated building from the modal<br />
analysis was T = 0.67 s.<br />
Figure 8: Comparison between numerical and<br />
experimental cyclic behaviour of a shear wall<br />
5.3 FE MODELLING OF THE BUILDINGS<br />
The two Buildings B and A, with and without base<br />
isolation respectively, were modelled in SAP2000 to<br />
analyze their behaviour under seismic actions. Only the<br />
seismic resistant walls, schematized with the macromodel,<br />
were included in the model. The floor and roof<br />
diaphragms were considered as in-plane rigid. In<br />
Figure 10: 3D view of the FE model of the isolated<br />
building<br />
A time-history analysis was then carried out to compare<br />
the performances of the two buildings. Three<br />
accelerograms generated with the program SIMQKE ver.<br />
4.0 [16], compatible with the response spectrum<br />
calculated according to the Italian regulation for ground
type B and different levels of PGA previously defined,<br />
were used as input for the time-history analyses.<br />
The behaviour of the two buildings was compared in<br />
terms of stresses in the elements and inter-story drifts,<br />
demonstrating the superior performance of the isolated<br />
building. The time history of the interstorey drift in the<br />
isolated and non-isolated buildings resulting from the<br />
dynamic non-linear analysis showed that the maximum<br />
interstorey drift in the isolated building was about eight<br />
times lower than in the non-isolated building. All the<br />
displacement demand is concentrated at the isolation<br />
interface, as can be seen in Figure 11 for the ‘Collapse<br />
limit state”, where it reaches 300 mm. The same figure<br />
demonstrates that the isolator worked (moved) also at<br />
‘Damage Limit State’, providing protection to the<br />
building even for lower intensity earthquake ground<br />
motions.<br />
Figure 11: Displacement in one of the isolating devices<br />
(No. 2) for the CLS and DLS seismic levels<br />
Figure 12 and Figure 13 display the force-displacement<br />
hysteresis loops in a shear wall (see the circled wall in<br />
Figure 1) of the non-isolated building at the 2 nd and<br />
ground floor respectively. The significant interstorey<br />
drift demand causes the plasticization of the shear walls,<br />
especially at the ground floor.<br />
Figure 13: Hysteresis cycles of the shear wall at the<br />
ground floor for ULS seismic action in Building A<br />
On the contrary, all the walls of the isolated building<br />
remain elastic and do not dissipate energy, because the<br />
isolators take the whole input energy.<br />
6 DISCUSSION<br />
By designing separately the isolated (Building B) and<br />
non-isolated structure (Building A) and comparing the<br />
result of the designs, it can be seen that the timber<br />
superstructure of the isolated building can be less strong<br />
and less stiff. The cross-section of the studs in the walls<br />
of the isolated superstructure can be reduced by 33%<br />
(see Table 2). Although this reduction in structural<br />
volume is not dramatic, it still helps cover a part of the<br />
additional cost of the isolation devices. The behaviour of<br />
the two structures, however, is markedly different. In<br />
Building B, the damage is avoided also for strong<br />
seismic events as the timber superstructure is designed<br />
elastically. Since the structural accelerations are very<br />
low, the panic of the occupants and the damage to the<br />
content of the building are prevented. This is a desirable<br />
feature particularly for strategic buildings such as<br />
hospitals, schools, laboratories, etc. where the value of<br />
the content is high, but also for commercial buildings<br />
hosting banks, insurance offices, etc. where the<br />
downtime due to the need of repairing and retrofitting<br />
the building following a strong earthquake ground<br />
motion must be limited as it would lead to significant<br />
economic losses.<br />
Table 2: Comparison between the isolated and nonisolated<br />
structure<br />
Figure 12: Hysteresis cycles of the shear wall at the 2 nd<br />
floor for ULS seismic action in Building A<br />
Cross section of studs<br />
and plates<br />
No. of nails in holddowns<br />
No. of nails in angle<br />
brackets<br />
Nail spacing in panelto-frame<br />
connection<br />
Non-isolated<br />
structure<br />
Isolated<br />
structure<br />
12 cm 16 cm 8 cm 16 cm<br />
45 24<br />
21 15<br />
100 mm 150 mm<br />
Although not explicitly required by current codes of<br />
practice such as the Eurocode, the Italian and New
Zealand regulations, the use of passive base isolation in<br />
residential buildings has notably advantages, both<br />
economical and psychological, as it reduces the<br />
traumatic effects of an earthquake on the occupants, and<br />
avoids injures due to falling pieces and debris.<br />
7 CONCLUSIONS<br />
<strong>Timber</strong> buildings are widely used around the world.<br />
They are a sustainable construction system and, if well<br />
designed and built, they are suitable for using in seismic<br />
prone areas, because of their low mass and great<br />
robustness. These good qualities are the reason why the<br />
wood structures market is growing. As wood structures<br />
are more and more spread out also in countries with high<br />
seismic hazard, as for example Italy, it is very important<br />
to understand their seismic behaviour and design them so<br />
as the damage is limited if not prevented at all. In this<br />
paper the case study of a 3-storey light-frame timber<br />
building was investigated. Light-frame timber<br />
construction system has the highest dissipative capacity,<br />
due to the many nailed connections between plywood or<br />
other type of sheathing and the light timber frames.<br />
According to the Eurocode 8 and the Italian regulation<br />
for construction, a behaviour factor up to 5 can be used<br />
for this kind of buildings. On the other hand the adoption<br />
of such a high value of q in design may imply significant<br />
damage after the seismic event. This paper investigates<br />
the possibility of using passive base isolation for<br />
preventing this damage.<br />
The 3-storey light-frame case study building was first<br />
designed without and then with seismic base isolation. In<br />
particular, Friction Pendulum system devices were used<br />
for isolating the building. By designing the two<br />
buildings, it was possible to compare the two solutions in<br />
terms of forces, accelerations, damage and costs. The<br />
two buildings were modelled using the commercial finite<br />
element programme SAP2000 and then three seismic<br />
analyses were performed: a linear static, a modal and a<br />
non-linear time history analysis. A research was made to<br />
find the most suitable model for the light-frame shearwalls,<br />
as they are the elements that govern the seismic<br />
behaviour of the entire building. The aim was to find a<br />
simple and reliable model for the structural behaviour.<br />
The model of the wall used for the analyses was also<br />
validated against some experimental results and some<br />
more refined numerical modelling. The parameters for<br />
modelling the shear-walls were calculated based on<br />
prescriptions from Eurocode 5 and New Zealand <strong>Timber</strong><br />
Standard.<br />
Both the isolated and the non-isolated buildings were inline<br />
with the seismic requirements of current regulations.<br />
Despite this, during the design earthquake the nonisolated<br />
building undergoes to huge damage, especially<br />
at the ground floor, which is design to dissipate the<br />
seismic energy. Conversely, the isolated structure<br />
remains elastic, as it is designed to remain elastic. The<br />
whole displacement is concentrated in the isolation<br />
devices, which drastically reduce the accelerations in the<br />
superstructure and satisfy the requirements of the<br />
“Damage Avoidance <strong>Design</strong>”.<br />
As the timber superstructure is very light compared to<br />
the vertical capacity of the isolation devices, the system<br />
is optimized if the timber superstructure is higher than<br />
two storeys and have a smaller plan. For the case study<br />
isolated building, where 16 devices were used, it was<br />
calculated that the cost difference with the non-isolated<br />
building is only 11000 €, corresponding to 0.75% of the<br />
total cost of the non-isolated building. The factors that<br />
influence this difference are three: the saving in wood<br />
material for the isolated structure; the higher cost of the<br />
concrete basement for the isolated structure; and the cost<br />
of the isolating devices. The additional cost of the<br />
isolation is by far counterbalanced by the increased<br />
safety of the building. Therefore, passive base isolation<br />
should be considered more often when designing lightframe<br />
timber buildings in earthquake-prone areas.<br />
However, it should be reminded that the use of passive<br />
base isolation is only possible when the design is<br />
governed by seismic actions and not by wind actions,<br />
which is not always the case. Moreover, the results<br />
obtained in this paper are applicable only for the lightframe<br />
timber construction systems: more research should<br />
be undertaken to cover other types of timber buildings.<br />
ACKNOWLEDGEMENT<br />
The support provided by the Sardinia Region through the<br />
research grant “Numerical-experimental behaviour of<br />
timber panels under in-plane and out-of-plane loading”<br />
is gratefully acknowledged.<br />
REFERENCES<br />
[1] Mander J.B ., Cheng C.T.: Seismic resistance of<br />
bridge piers based on damage avoidance design.<br />
Report NCEER-97-0014, 1997.<br />
[2] Mezzi M., Parducci A.: Base isolation in retrofitting<br />
historic buildings - Workshop on Seismic<br />
Performance of Monuments - Lisboa (Portugal) -<br />
November 12-13 1998.<br />
[3] Parducci A.: Seismic prevention of the historic<br />
heritage using the seismic isolation approach – 12th<br />
WCEE (World Conference on Earthquake<br />
Engineering) – Auckland, New Zealand - January<br />
31 - February 4.<br />
[4] Zayas V.A., Low S.S., Mahin S.A.: A simple<br />
pendulum technique for achieving seismic isolation.<br />
Earthquake Spectra, 1990, 6(2): 317-333<br />
[5] <strong>Fragiacomo</strong> M., Rajgelj S., Cimadom F.: <strong>Design</strong> of<br />
bilinear hysteretic isolation systems. Earthquake<br />
Engineering & Structural Dynamics, 2003,<br />
32(9):1333-1352.<br />
[6] Eurocode 8, UNI EN 1998-1:2005 (E), <strong>Design</strong> of<br />
structures for earthquake resistance- Part 1: General<br />
rules, seismic actions and rules for buildings<br />
[7] EN 1995-1-1:2004 (E), Eurocode 5, <strong>Design</strong> of timber<br />
structures, Part 1-1: General-Common rules and<br />
rules for building, with EN 1995-1-1/AC: 2006<br />
incorporated<br />
[8] D.M. 14/01/2008 ”Norme Tecniche per le<br />
costruzioni-NTC 2008” (in Italian)
[9] Pauley T., Priestley M.J.N.: Seismic design of<br />
reinforced concrete and masonry buildings. Wiley<br />
Ed.; 1992.<br />
[10] New Zealand Standard (NZS 3603:1993): <strong>Timber</strong><br />
Structures Standard, Amendment April 1996,<br />
Wellington, New Zealand<br />
[11] Follesa M., <strong>Fragiacomo</strong> M., Lauriola M.P.: A<br />
proposal for revision of the current timber part<br />
(Section 8) of Eurocode 8 Part 1. Meeting fortyfour<br />
of the Working Commission W18-<strong>Timber</strong><br />
Structures, CIB, International Council for Research<br />
and Innovation, Alghero, Italy, August 29-<br />
September 1 (2011), paper No. CIB-W18/44-15-1,<br />
13 pp.<br />
[12] Beattie G., Buchanan A., Gaunt D., Soja E.:<br />
Multistorey <strong>Timber</strong> Buildings Manual. 2001<br />
[13] Web site FIP<br />
Industriale.http://www.fipgroup.it/fip_ind/prodotti/<br />
dispositivi_antisismici/Dispositivi%20antisismici.p<br />
df [September 2010]<br />
[14] SAP2000 ver. 9.0, Integrated solution for structural<br />
analysis & design, Structural Analysis Program,<br />
Computers and Structures, Inc.<br />
[15] Amadio C., Gattesco N., Urban F.: Experimental<br />
investigation of light-frame timber walls with OSB<br />
and gypsum-fiber board sheathing. XII ANIDIS<br />
Conference, Pisa, Italy, 2007 (in Italian)<br />
[16] SIMQKE, ver. 4.0, 12 November 2006, Civil<br />
Engineering free Software,<br />
http://dicata.ing.unibs.it/gelfi/software/programmi_<br />
studenti.html



