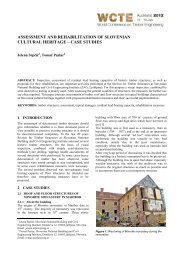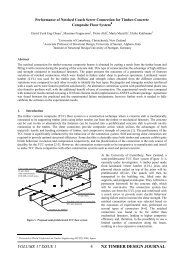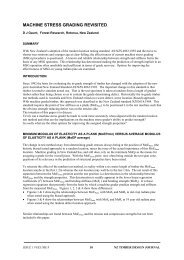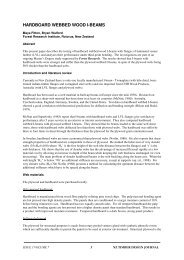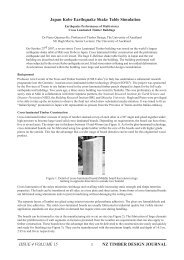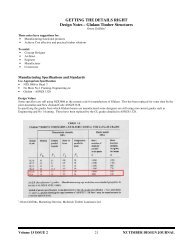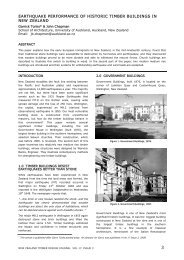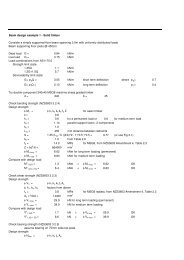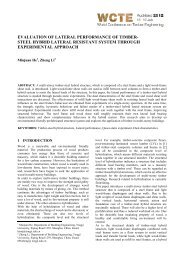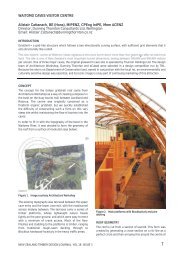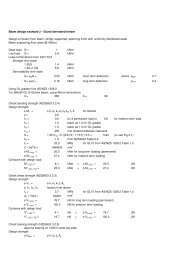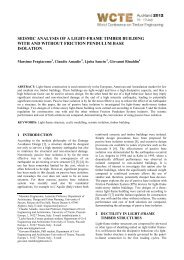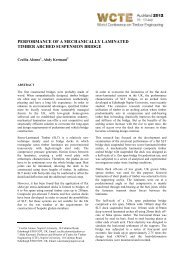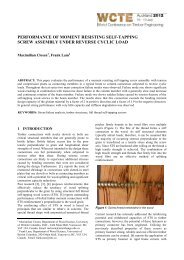00539 Naoyuki Matsumoto - Timber Design Society
00539 Naoyuki Matsumoto - Timber Design Society
00539 Naoyuki Matsumoto - Timber Design Society
Create successful ePaper yourself
Turn your PDF publications into a flip-book with our unique Google optimized e-Paper software.
A STUDY ON WOODEN LATH AND PLASTER WALL<br />
OF JAPANESE EARLY MODERN WOODEN ARCHITECTURE<br />
<strong>Naoyuki</strong> <strong>Matsumoto</strong> 1 , Toshiaki Sato 2 and Kaori Fujita 3<br />
ABSTRACT: This paper describes the analysis of construction elements of the shear wall of Japanese early modern<br />
wooden architecture, the verification of seismic performance of the most common type of shear wall, and the<br />
investigation of the building damage by the 2011 off the pacific coast of Tohoku earthquake of Former Date County<br />
Office in Fukushima Prefecture, which is an early modern wooden architecture in Japan with most common type of<br />
shear wall.<br />
KEYWORDS: Early modern wooden architecture, Wooden lath, Static loading test<br />
1 INTRODUCTION 1<br />
During the early modern age in Japan (1853-1926, from<br />
the end of Edo era to Taisho in this study), several ways<br />
of constructing wooden architecture were newly<br />
imported and invented. Since about 1960’s, those<br />
heritages of modernization in Japan have been<br />
researched and registered, and some studies which traced<br />
those archives and tried to summarize them have been<br />
conducted [ref 1, 2]. On the other hand, the verification<br />
of seismic performance of them based on the historical<br />
knowledge of constructional elements is not enough. So,<br />
there still remain a lot of unknown construction methods<br />
and their seismic performances, though there is a<br />
increasing need of restoration of those modern wooden<br />
architectures.<br />
1.1 OBJECTIVE<br />
The objective of this study is to understand the historical<br />
and structural knowledge on the Japanese early modern<br />
wooden architectures through tracing the historical<br />
distribution of the construction elements of shear walls,<br />
and investigating the structural performance of them.<br />
1.2 METHOD<br />
First, the typical type of shear wall in the era was<br />
determined by analyzing the distribution of combinations<br />
1 <strong>Naoyuki</strong> <strong>Matsumoto</strong>, Graduate Student, Dept. of Arch.,<br />
Graduate School of Eng. , Univ. of Tokyo, 7-3-1 Hongo,<br />
Bunkyo-Ku, Tokyo, 113-8656, Japan.<br />
E-mail: aplus.poe@gmail.com<br />
2 Toshiaki Sato, Postdoctoral Fellow, Dr. Eng., Faculty of<br />
Science and Technology, Tokyo University of Science, 2641<br />
Yamazaki, Noda-shi, Chiba, 278-8510, Japan.<br />
E-mail: sato_t@rs.tus.ac.jp<br />
3 Kaori Fujita, Associate Professor, Dr. Eng. , Dept. of Arch.,<br />
Graduate School of Eng., Univ. of Tokyo, 7-3-1 Hongo,<br />
Bunkyo-Ku, Tokyo, 113-8656, Japan.<br />
E-mail: fujita@buildcon.arch.t.u-tokyo.ac.jp<br />
of elements of the shear wall. For the analysis, a list<br />
which is composed of construction elements about 61<br />
buildings (72 cases, including duplicates) by referencing<br />
the anamnestic studies [ref 1, 2] and the reports of<br />
restorations of the important cultural properties was<br />
made. Then, we analyzed the list to know the historical<br />
distribution of the construction elements and shear wall.<br />
Second, with the conclusion of the analysis, the<br />
measurement of Former Date County Office in<br />
Fukushima Prefecture, to know the details of the wall,<br />
was performed.<br />
Third, the static loading tests to the full-scale model<br />
were performed to investigate the seismic performance<br />
of that type of wall.<br />
Fourth, building damage investigation on Former Date<br />
County Office by the 2011 off the Pacific coast of<br />
Tohoku Earthquake was performed, and the conditions<br />
of the walls were compared with the result of the<br />
experiment above.<br />
2 CONSTRUCTION ELEMENT<br />
ANALYSIS<br />
2.1 The list of construction element and the analysis<br />
Based on the anamnestic studies, we made the list of<br />
construction elements of the shear walls of the 61 early<br />
modern wooden architectures in Japan. 52 of them are<br />
Important Cultural Properties, 6 are <strong>Design</strong>ated Cultural<br />
Properties, and 3 are Historic Sites.<br />
We defined that each wall is composed of 4 planer<br />
elements [figure 1] which enclose the frames from both<br />
sides. These are Inner Finish(1), Inner Substrate(2),<br />
Outer Finish(3), Outer Substrate(4). In this study, ‘Inner’<br />
means ‘interior of the border of the plan’ and ‘Outer’<br />
means exterior of it. The Inner Wall is composed of (1)<br />
and (2), and the Outer Wall is composed of (3) and (4).<br />
Figure 1 is the schematic depiction of this concept.
Figure 1: The concept of 4 constitutional elements of a wall<br />
2.2 The Distributions of Inner Wall and Outer Wall<br />
Then, the distributions of each element, and their<br />
combinations on each side, and the combinations are as<br />
follows.<br />
2.2.1 Distribution of Each Element<br />
On figure 2 and 3, there are the distributions of Inner<br />
Substrate/Finish, and Outer Substrate/Finish.<br />
0% 20% 40% 60% 80% 100%<br />
■The types of Inner Wall<br />
There are 8 types of Inner Walls as above. They can be<br />
categorized 3 groups by the substrate; wooden lath,<br />
wattle, and others.<br />
Type (A) wall is made with wooden lath and plaster or<br />
wallpaper. Wooden laths (about 20 to 50 mm width) are<br />
nailed on studs and frames. On them, plaster is applied,<br />
or wallpaper is stuck.<br />
Type (B) wall is made with wattles and mud or plaster.<br />
Some wattles (bamboo is the common material) are<br />
fitted in gridline between the frames of wall and tied<br />
with ropes. Then mud with glue is put on them more<br />
than three times.<br />
(A)<br />
(B)<br />
Figure 5:(A) wooden lath + plaster, wooden lath + wallpaper<br />
Figure 6:(B) wattle + Plaster (mud wall), wattle + plaster<br />
Inner<br />
Substrate<br />
38<br />
21<br />
4 3<br />
6<br />
Outer<br />
Substrate<br />
17<br />
11<br />
25<br />
7<br />
12<br />
Figure 2: The distributions of Inner/Outer Substrate (72case)<br />
Figure 3: The distributions of Inner/Outer Finish (72case)<br />
From figure 2, wooden lath and wattle are common as<br />
Inner Substrate, and wooden lath, stud and wattle are<br />
common as Outer Substrate.<br />
From figure 3, plaster is common as Inner Finish, and<br />
siding and plaster are common as Outer Finish.<br />
2.2.2 The Types and Distribution of Inner Walls<br />
40<br />
35<br />
30<br />
25<br />
20<br />
15<br />
10<br />
5<br />
0<br />
Inner<br />
Finish<br />
Outer<br />
Finish<br />
wooden lath wattle studs underlayer board others<br />
0% 20% 40% 60% 80% 100%<br />
36<br />
62<br />
24 34 7<br />
424<br />
plaster siding mortar board wallpaper others<br />
20<br />
5<br />
3 4<br />
(a) (b) (c) (d) (e) (f) (g) (h)<br />
Figure 4: The distribution of Inner Wall (72case);<br />
(a)wooden lath + plaster (b)wattle + plaster (c)brick + plaster<br />
(d)underlayer board (e)studs + board (f)wooden lath + wallpaper<br />
(g)wooden furring + plaster (h)wattle + plaster board<br />
Then, the distribution of Inner Wall, the combinations of<br />
Inner substrate and finish, is showed on figure 4.<br />
From figure 4, ‘wooden lath substrate and plaster finish’<br />
is the most common Inner Wall (36 case, 50%).<br />
7<br />
2 1 1<br />
Figure 7: Others; underlayer board, studs + board, Wooden<br />
furring + plaster, brick + plaster<br />
2.2.3 The Types and Distribution of Outer Walls<br />
30<br />
25<br />
20<br />
15<br />
10<br />
5<br />
0<br />
25<br />
12<br />
7<br />
6<br />
4<br />
3<br />
2 2<br />
1 1 1 1 1 1 1 1<br />
(a) (b) (c) (d) (e) (f) (g) (h) (i) (j) (k) (l) (m) (n) (o) (p)<br />
Figure 8: The distribution of Outer Wall (72case);<br />
(a) studs + siding (b) wooden lath + plaster (c) wattle + plaster<br />
(d) underlayer board + siding (e) wooden lath + tile + mortar<br />
(f) tile + plaster (g) brick + mortar (h) wattle + siding<br />
(I) wooden lath + tile (plaster in joint)<br />
(j) under the lintel; stone, over the lintel; wattle + plaster + stone<br />
(k) metal lath + mortar<br />
(l) studs + drop siding (m) underlayer board + tile + plaster<br />
(n) stone, brick, timber frame etc. (o) brick + plaster (p)brick<br />
The distribution of Inner Wall, the combinations of<br />
Outer substrate and finish, is showed on figure 5.<br />
From figure 5, ‘studs and siding’ is the most common<br />
Outer Wall.<br />
■The types of Outer Wall<br />
There are 16 types of Outer Walls as above. On Figure 8,<br />
the distinctive types of Outer Walls are shown.<br />
About type(h), which is the most common type, sidings<br />
are only nailed on the studs or columns. Sometimes<br />
sidings are put into the frames.<br />
About (d) and (e), both of them using clay tiles nailed on<br />
wooden lath, for fire prevention.
Type (g) is not so much popular those days, but after the<br />
WWⅡ, it has been a popular way to construct the outer<br />
wall of wooden architecture in Japan until now.<br />
(a) (b) (c) (d)<br />
(e) (f) (g) (h)<br />
Figure 9: Outer Walls; (a)wattle + plaster (b)wattle + mud wall +<br />
siding (c)wooden lath + plaster (d)wooden lath + tile + plaster<br />
(e)wooden lath + tile (plaster in joint) (f)brick + plaster (g)metal<br />
lath + plaster + mortar (h)studs + siding<br />
In general, Outer Walls (16types) have more variations<br />
than Inner Walls (8types), mainly due to the variations of<br />
Outer Finish.<br />
2.3 Results and Observations<br />
On Figure 9, the combinations of Inner Walls and Outer<br />
Walls using wooden lath as the Inner substrate are<br />
shown. Based on the conclusion of the distributions of<br />
Inner and Outer Walls, considering the correspondence<br />
of Inner Wall and Outer Wall, such kind of wall as using<br />
‘wooden lath and plaster’ as the Inner Wall , and ‘studs<br />
and siding’ as the Outer wall is the most common<br />
combination of shear wall in the era, and it occupied<br />
19% (14cases) .<br />
Among the 4 elements of this type of wall, wooden laths,<br />
especially when they are used diagonal, mainly resist<br />
the horizontal load.<br />
Inner Wall (72 cases)<br />
Outer Wall<br />
corresponding to<br />
'wooden lath + plaster'<br />
Figure 11: diagonal wooden lath and siding<br />
3 Measurement at Former Date County<br />
Office<br />
To investigate the shearing performance of the ‘wooden<br />
lath and plaster’ and ‘studs and siding’ wall, we<br />
performed the size measurement at Former Date County<br />
Office.<br />
3.1 Former Date County Office<br />
Former Date County Office is located in Fukushima<br />
Prefecture, Date County, Koori Town. It is an eclectic<br />
wooden architecture built in 1883 by the carpenters of<br />
the site, with two stories and a penthouse, and used as<br />
the county office until 1926. It was also designated as<br />
Important Cultural Properties in 1977. The dismantling<br />
and reconstructuring are performed since 1977 to 1979.<br />
In this building, the diagonal wooden lath, plaster, studs,<br />
and siding are used as the shear walls, with no brace, so<br />
it is suitable for the model of the test to investigate the<br />
performance of the diagonal wooden lath [ref 3].<br />
Figure 12: Former Date County Office façade and the diagonal<br />
wooden lath interior of the wall (during the repairing)<br />
others<br />
22%<br />
wattle + plaster<br />
50%<br />
wooden lath +<br />
plaster<br />
50%<br />
27 cases: transverse<br />
9 cases: diagonal<br />
studs + siding<br />
19%<br />
others<br />
22%<br />
3.2 Results of Measurement<br />
The measurement was performed on the size and interval<br />
of nails, siding, wooden lath.<br />
The measurement of lath was performed on the<br />
transverse lath, as the diagonal one was not visible.<br />
Table 1: Result of the measurement of wooden lath and siding<br />
Figure 10: The distribution ratio of the Inner Wall and the<br />
corresponding Outer Wall<br />
2.4 The Diagonal Wooden Lath<br />
Wooden lath is the thin timber board mainly used<br />
transverse or diagonal as the substrate of a plastered wall.<br />
Especially, the diagonal wooden lath have been said to<br />
be similar to the brace and plywood, and have adequate<br />
shearing capacity, but there were not so many studies<br />
about the seismic performance of it, especially with the<br />
specification seen in the buildings in early modern age .<br />
So in follows, the shearing performance of the diagonal<br />
wooden lath is tested through the static loading test.<br />
wooden lath<br />
siding<br />
Sugi[Japanese ceder] 50mm wide. 12mm thick.<br />
With diameter 6 or 8 mm nail. On 10mm from the edges.<br />
interval 160mm. With diameter 6 or 8 mm nail.<br />
On 20mm from the lower edge, 10mm from the upper edge.<br />
Siding width<br />
210mm<br />
Overlap<br />
20mm<br />
<br />
Wooden<br />
lath 60mm<br />
Nail<br />
Distance<br />
17mm<br />
50mm<br />
17mm<br />
Space of lath<br />
5mm<br />
Figure 13: The measurement of wooden lath, siding, distance of<br />
nails
4 STATIC LOADING TEST OF THE<br />
FULL-SCALE WALLS<br />
By the static loading test to 4 full-scale specimen walls,<br />
the seismic performance of the wall with diagonal<br />
wooden lath and plaster as the inner wall, and studs and<br />
siding as the outer wall was grasped.<br />
4.1 Methods of the Test<br />
All 4 specimens shear walls were tested under reversed<br />
cyclic tests. The column base was anchored by holddowns.<br />
A cyclic displacement was applied in-plane<br />
along the top beam. The plus pressure [the compressive<br />
forces works in the lath] was the right when we see the<br />
interior side. The deformation angle was 1/600-1/15[rad].<br />
The test ends at the 80% of the maximum strength. The<br />
horizontal displacement and the lift up displacement are<br />
measured by displacement meters.<br />
4.2 The Specifications of the Specimens<br />
4 specimens are made along with the typical<br />
specification of the shear walls of Former Date County<br />
Office. One side of substrate is the diagonal wooden<br />
laths and the other is the siding. Only the specimen 4<br />
was finished with plaster, and compared with specimen<br />
1-3. Furthermore, on the specimen 3, all siding are<br />
removed at 1/120 rad. The elevation of the specimen is<br />
on the figure 10. The process of finishing with plaster is<br />
on the figure 11.<br />
<br />
<br />
<br />
<br />
<br />
Table 4: The notes on the specimen<br />
specimen<br />
1<br />
2<br />
3<br />
4<br />
Table 5: The specification of the plastered wall(specimen 4)<br />
coating phase<br />
raw material fresh plaster 20 1200 800 0 0<br />
primcoating<br />
lath coating 2 20 1200 800 0 10:1<br />
primcoating 3 20 1200 800 0 6:4<br />
Sageo<br />
coating<br />
3 20 700 700 0 6:4<br />
middle middle<br />
coating coating 1<br />
6 20 700 700 0 5:5<br />
middle<br />
coating 2<br />
3 20 700 700 0 5:5<br />
finish under finish 1 20 1000 0 600 0<br />
coating top finish 1 20 600 0 600 0<br />
※volume ratio with each plaster<br />
plaster<br />
thickness<br />
Sageo fibers for<br />
(on lath) hydrated Tsunomata<br />
[fibers for plastering sand※<br />
lime [seaweed]<br />
plastering] finish<br />
mm kg g g g<br />
Table 6: The specification of Sageo [fibers for plastering]<br />
Sageo [fibers for<br />
plastering]<br />
specification<br />
Diagonal wooden lath[interior], siding [exterior]<br />
Same as 1. No planer finish on lath.<br />
Same as 1. Siding was removed at 1/120[rad].<br />
Same as 1. Plaster was applied on the lath.<br />
600mm<br />
double nail on the lath, after lath coating, and coat in<br />
over and primcoating<br />
nailed<br />
4.2.1 The Specification of the specimen 4 plastering<br />
Specimen 4 was coated with plaster. The process of<br />
coating is as follows. At first primcoating is done on the<br />
wooden lath, then Sageo which is twisted fiber of hemp<br />
to prevent the falling of plaster, are nailed, and middle<br />
coating, and finish coating is done. After the coating the<br />
wall was dried in the air for about a week.<br />
The material and the thickness of plaster are on table 5.<br />
<br />
Figure 14: The elevations and the size of the specimen 1-4<br />
Table 2: The specification of the specimen and original Former<br />
Date County Office wall<br />
specimen<br />
Former<br />
Date<br />
County<br />
Office<br />
column stud beam ground sill wooden lath siding<br />
thickness 167 167 167 167 12 18<br />
width 185 60 180 167 60 210<br />
length 2730 2730 2600 2600 ref figure 1820<br />
thickness<br />
mm<br />
167 167(165) 167 167 12 18<br />
width 185 60 140 167 60 210<br />
length 9300 3000<br />
8780(gross<br />
1st floor)<br />
<br />
3750 ref figure<br />
no<br />
description<br />
Figure 15: The process of finishing the plaster wall<br />
1.Primcoating 2 Nailing Sageo 3.Middle Coating 4.The<br />
finished surface 5.The detail of Sageo<br />
4.3 Results of the Experiment<br />
4.3.1 The Process of Failure [specimen 1]<br />
The cyclic loading started from 1/600[rad]. At<br />
1/150[rad], the buckling of the wooden lath and the<br />
drawing of nails became apparent. Then at 1/60[rad], the<br />
same tendency kept on. At about 1/30[rad], the<br />
maximum strength is measured and at 1/20[rad], the<br />
nails on the column were drown out and the strength<br />
began to decrease.<br />
Table 3: The specification of nails and hole-down joint metal<br />
nail<br />
hole-down<br />
joint metal<br />
N75 (JIS) on siding and wooden lath. N125 (JIS) on column<br />
upper and lower limit [at column's short tenon].<br />
HD-20 on beams with M16 bolt(240mm),on column with M12<br />
bolt(210mm)<br />
Figure 16: The ultimate state of specimen 1; drawing of nails on<br />
the lath (left),Nails drown out (right)
Initial stiffness<br />
The result of specimen 4 (4884kN/rad) was about 2.4<br />
times of others’ (about 2000kN/rad). So, plaster had<br />
some correlation with the initial stiffness.<br />
35<br />
horizontal load(kN)<br />
Figure 17: The details of the lath [specimen 2], the ultimate<br />
state [specimen 2], and the flaking of the lath and plaster<br />
[specimen 4]<br />
4.3.2 Results and Observation<br />
Figure 15 is the load deflection curves of 4 specimens.<br />
The results of the maximum strength and the initial<br />
stiffness were in follows.<br />
25<br />
15<br />
5<br />
-5<br />
-15<br />
-25<br />
Specimen1<br />
Specimen2<br />
Specimen3 without siding<br />
Specimen3 with siding<br />
Specimen4<br />
minus side<br />
-35<br />
-0.09 -0.07 -0.05 -0.03 -0.01 0.01 0.03 0.05 0.07<br />
Figure 18: The load deflection curves of specimen 1-4<br />
Table 7: Results of the test<br />
specimen<br />
specimen 1<br />
specimen 2<br />
average 1-2<br />
specimen 3<br />
[siding<br />
removed]<br />
average 3<br />
specimen 4<br />
average 4<br />
pressure<br />
direction<br />
Deformation Angle(rad)<br />
initial<br />
stiffness<br />
kN/rad<br />
maximum<br />
strength<br />
kN<br />
plus side<br />
Wall Ratio<br />
+ 1768 26.6 2.8<br />
- 2080 26.7 2.6<br />
+ 2330 27.6 2.9<br />
- 2309 27.5 2.8<br />
2122 27.1 2.8<br />
+ 1123 20.5 1.6<br />
- 1540<br />
23.0<br />
2.0<br />
1331 21.8 1.8<br />
+ 4885 26.3 3.1<br />
- 4074 33.9 4.1<br />
4480 30.1 3.6<br />
■On the plus side<br />
Maximum strength<br />
The average of specimen 1’s and 2’s was 18kN, and<br />
specimen 4’s was 17.5kN. Compared to them, the result<br />
of specimen 3 was significantly smaller, 13.7kN (75% of<br />
others). So, the effect of plaster was not observed, and<br />
the siding had some correlation with the maximum<br />
strength.<br />
30<br />
25<br />
20<br />
15<br />
10<br />
5<br />
Horizontal Load(kN)<br />
Deformation Angle(rad)<br />
0<br />
0.00 0.01 0.02 0.03 0.04 0.05 0.06 0.07<br />
Specimen1 Specimen3 [siding removed] Specimen4<br />
Figure 19: The load deflection curves of specimen 1-4 (plus<br />
side)<br />
■On the minus side<br />
Maximum strength<br />
The result of specimen 4 was 1.3 times of the plus side.<br />
Others’ were almost the same.<br />
Initial stiffness<br />
The result of specimen 3 became 0.7 times after the<br />
removal of siding. So, compared to it of the plus side, the<br />
removal doesn’t reduce its initial stiffness so much.<br />
35<br />
30<br />
25<br />
20<br />
15<br />
10<br />
5<br />
Horizontal Load(kN)<br />
Deformation Angle(rad)<br />
0<br />
0.00 0.01 0.02 0.03 0.04 0.05 0.06 0.07<br />
Specimen1 (pull) Specimen3 [siding removed] (pull) Specimen4 (pull)<br />
Figure 20: The load deflection curves of specimen 1-4 (minus<br />
side)<br />
■Summary<br />
As the average, specimen 1-3, they are without plaster,<br />
reached 27.1kN of the maximum strength at 0.03 rad of<br />
the deformation angle. Only with this test, the correlation<br />
of plastering and maximum strength cannot be affirmed,<br />
but the initial stiffness became about 2.4 times. The<br />
reason of these effects should be surveyed even at the<br />
point of the effect of Sageo [fiber between lath and<br />
plaster] and the jamming of plaster between the laths.<br />
On the siding, as on specimen 3 (siding removed at<br />
1/120[rad]) the maximum strength became about 80%, it
seems to contribute to the shearing performance by<br />
confining the studs or so. In addition, by observing the<br />
failure process of the specimen, we could know that<br />
before buckling the lath, the nails are drawn and the<br />
strength began to decrease.<br />
4.4 Comparing with Anamnestic Research<br />
The results of the tests were compared with one of the<br />
anamnestic research, which specimen’s specifications<br />
and those in our tests are alike. On table 8, the results of<br />
the tests by Heigaku Tanabe and his colleagues [ref 4].<br />
From Figure 18, the both sides diagonal wooden lath<br />
wall had almost the same maximum strength (21.2kN)<br />
with the specimen 3 (20.5kN). Judging from the spec of<br />
that wall, it should have much more strength than that of<br />
specimen 3. The reason of the low value is shown in his<br />
report as the specimen of Tanabe was finally broken at<br />
the bottom joints. So, the metal joint of the specimen did<br />
not have enough strength.<br />
30<br />
25<br />
horizontal load(kN)<br />
20<br />
15<br />
10<br />
5<br />
both sides diagonal<br />
timber lath<br />
siding / transverse<br />
timber lath<br />
both sides transverse<br />
timber lath<br />
specification of walls and frames, the number of stories,<br />
eccentricity and deterioration. In this method, the penthouse<br />
and the addition are omitted.<br />
In this study, two kinds of Wall Ratio, 9.80kN (the<br />
maximum value defined in The Building Standard Law),<br />
and 10.86kN (the result of the experiment) were used.<br />
5.2 Observations<br />
From the Table 9, the average of the value except 2F Beam<br />
Direction is more than 0.8.<br />
Except the value of 2F Beam Direction, the average of the<br />
values is more than 0.8. On the other hand, the value of 2F<br />
Beam Direction is 0.25 and 0.28, .<br />
The reason why the value of 2F Beam Direction is far<br />
smaller than others is that the wall quantity is not enough<br />
for the big space of the assembly hall.<br />
Compared to the building damage investigation, the small<br />
value of 2F Beam Direction (N-S) and the heavy damage on<br />
the North-South walls are consistent.<br />
It is necessary for this kind of wooden architecture to<br />
estimate precisely the weight of the building and the height<br />
of the stories because this method is for the wooden<br />
‘Houses’, so the result of this seismic diagnosis is only the<br />
simple referential value. Additionally, the effects of the<br />
penthouse and the addition have to be verified with more<br />
precise diagnosis or other ways to know the vibration<br />
characteristics of this building.<br />
<br />
Deformation Angle(rad)<br />
0<br />
0.00 0.01 0.02 0.03 0.04 0.05 0.06 0.07<br />
1F<br />
Governer’s<br />
Office<br />
<br />
Specimen1 Specimen3 [siding removed] Specimen4<br />
<br />
Figure 21: The load deflection curves of specimen 1-4 (plus<br />
side) and the maximum strengths of Tanabe’s experiment.<br />
Table 8: The specification of specimens in Tanabe’s research<br />
researcher<br />
Heigaku<br />
Tanabe,<br />
Kazuo Goto<br />
and Chitoshi<br />
Katsuta<br />
publicatio<br />
n year<br />
specification of wall<br />
5 Seismic Diagnosis of Former Date<br />
County Office<br />
The seismic diagnosis of The Former Date County Office,<br />
which is the model of the experiment, was carried out, to<br />
consider its seismic performance, using the wall ratio<br />
derived from the static loading test.<br />
5.1 Methods of Diagnosis<br />
plaster<br />
finish<br />
both sides transverse<br />
timber lath<br />
1939<br />
both sides diagonal timber<br />
lath<br />
○<br />
siding / transverse timber<br />
lath<br />
maximum strength<br />
per 1.82m<br />
The seismic diagnosis of this study conformed to the<br />
guideline of The Seismic Evaluation of Wooden Houses.<br />
This method is based on Wall Amount Method. In the<br />
method, the length of the shear walls is the index of the<br />
seismic performance of a building, and the horizontal load<br />
carrying capacity of different types of shear walls is<br />
normalized to Wall Ratio.<br />
With the Wall Ratio, we evaluate the seismic performance<br />
of wooden houses by the ratio of Load Carrying Capacity to<br />
Necessary Load Carrying Capacity derived from the<br />
9.3<br />
21.2<br />
15.2<br />
note<br />
no<br />
brace<br />
<br />
2F<br />
Beam<br />
Ridge<br />
Beam<br />
Office<br />
Ridge<br />
<br />
<br />
Assembly Hall<br />
Addition<br />
Figure 22: 1F and 2F Plan of Former Date County Office<br />
<br />
<br />
Table 9: The ratio of Load Carrying Capacity to Necessary Load<br />
Carrying Capacity<br />
Wall Ratio<br />
(kN/m)<br />
1F<br />
Ridge<br />
Direction<br />
Beam<br />
Direction<br />
2F<br />
Ridge<br />
Direction<br />
Beam<br />
Direction<br />
Standard Law(9.8) 0.91 0.77 0.72 0.25<br />
Experiment(10.86) 1.00 0.85 0.80 0.28
6 The Building Damage Investigation on<br />
Former Date County Office by the 2011<br />
off the Pacific coast of Tohoku<br />
Earthquake<br />
On September 26 in 2011, the building damage<br />
investigation on Former Date County Office by the 2011<br />
off the pacific coast of Tohoku earthquake was performed.<br />
Around the County Office, at The Town Office of Koori<br />
Town, JMA seismic intensity lower than 6 is observed.<br />
The County Office was damaged mainly on the walls and<br />
the stone podium.<br />
On the 2 nd floor, the types of damages are almost the same<br />
with the 1 st floor. On the west side, about 30% of the wall<br />
had fallen, and the wall beside the stairs also heavily<br />
damaged and about 30% of them had fallen.<br />
In addition, between the diagonal wooden laths exposed at<br />
the stairs, there were reeds. That was the different<br />
specification with other walls.<br />
In the attic space of 2 nd floor, or above 3 rd floors, there were<br />
only slight cracks.<br />
1F<br />
2F<br />
Figure 25: Interior damages on the 1 st floor ;<br />
(left) falling of plaster<br />
(right) crack on the plastered wall<br />
Figure 23: Heavily Damaged places of Former Date County<br />
Office; Stone podiums at the corners. Plastered wall on the West<br />
side, Plastered Wall beside the stairs<br />
6.1 Exterior Damages<br />
The corners of stone podium are broken and moved<br />
(maximum 50mm). The stone pavement on the main<br />
entrance also displaced. The column in front of the entrance<br />
cracked and displaced.<br />
Figure 26: Interior damages on the wall beside the stairs; falling<br />
of plaster<br />
Figure 24: Exterior damages ;<br />
(left) displacement of corner of the stone podium<br />
(right) displacement and crack of entrance column and<br />
pavement<br />
6.2 Interior Damages<br />
On the 1 st floor, there were cracks on and fallings of the<br />
plastered walls and the glass in the doors. On the ceiling<br />
[wallpaper], there also were some tears.<br />
In the addition which is constructed in the traditional way<br />
unlike the main building, the edge of the mud walls fell and<br />
cracked, but compared with the main house, less damaged.<br />
Figure 27: Interior damages on the 2 nd floor; falling of plaster on<br />
the west side, partition wall, peeling of paper on the ceiling,<br />
falling of plaster from above window( the directions of cracks<br />
runs at right angles to the diagonal wooden lath)
6.3 Summary of the damage investigation<br />
1. On the most interior walls, there are cracks and falling,<br />
especially on the west side walls on the 2 nd floor, and the<br />
wall beside the stairs. On the other hand, in both big rooms<br />
on 1 st and 2 nd floor [Office, Assembly Hall], the walls are<br />
less fallen. Many cracks start from the corner of the window<br />
and run along the diagonal lath.<br />
2. In the previous experiment on specimen 4, at 1/450[rad]<br />
the first crack ran, at 1/150[rad] the left edge of the wall<br />
began to fall, at 1/60[rad] the left side plaster almost fallen<br />
and at 1/75[rad] the right side of the plaster also fallen. It<br />
reached to the maximum strength at 1/30[rad].<br />
Compared with specimen 4 in the ultimate condition and<br />
the exposed wall in the County Office, it seems that the<br />
amount of settled plaster between the laths is different. That<br />
is, in the County Office, the bonding of plaster and the<br />
wooden lath was weaker than that of specimen 4. In<br />
addition, in the experiment on specimen 4, the drawing and<br />
compressive strain were observed and the bonding by Sageo<br />
lasted, but on the wall in the County Office, there seemed to<br />
be less of them. So, the stiffness of the walls might have<br />
decreased earlier than in the experiment. That is, it is<br />
important to confirm the specification of metal joint at the<br />
bottom and the nails to know how that kind of destructive<br />
action happened.<br />
Figure 28: The ultimate condition of specimen 4 and west side<br />
wall in Former Date County Office<br />
Figure 29: The details of wooden lath;<br />
(left) exposed wooden lath in the wall beside the stairs<br />
(right) wooden lath in the Specimen 4. Sageo still remains.<br />
3. The bias of the damaged area should be verified by the<br />
seismic diagnosis or the microtremor measurement to know<br />
the torsion of the building, especially at the joint part with<br />
the addition. The joint part is just the wall beside the stairs<br />
which is heavily damaged.<br />
4. The penthouse is said to have experienced large<br />
vibrations, but the damage on the wall was slight. Though it<br />
can be assumed that is because the penthouse was relatively<br />
light, it also should be verified by the microtremor<br />
measurement.<br />
5. The falling and displacement of the stone podium also<br />
observed in other early modern wooden architectures in<br />
Fukushima Prefecture. For example, Former Fukushima<br />
Junior High School which construction element of the wall<br />
is similar to that of Former Date County Office was<br />
damaged on the stone podium and emergency repaired with<br />
steel pipes.<br />
7 CONCLUSIONS<br />
First, by the analysis of the distribution of construction<br />
elements and their combinations of 61 early modern<br />
wooden architectures in Japan, it is revealed that the<br />
most common type of shear wall consists of wooden lath<br />
as Inner Substrate, plaster as Inner Finish, studs as Outer<br />
Substrate and siding as Outer Finish. It occupies 19% of<br />
the candidates.<br />
Second, by the static loading test, it is confirmed that the<br />
most common wall has much more seismic resistance<br />
than that is prescribed in the existing Building Standards<br />
Act in Japan (about 4.8 times as Wall Ratio).<br />
Finally, by the damage investigation of Former Date<br />
County Office by the Pacific coast of Tohoku<br />
Earthquake, some characteristics of the damage of<br />
wooden lath wall was determined.<br />
In the next step of the study, on the historical analysis of<br />
construction elements used in early modern Japan,<br />
expanding the list of the objective architectures and<br />
analysing more precise correlation of the elements of<br />
construciton with each other are important.<br />
On the verifycation of seismic performance, the seismic<br />
effects of the plaster, together with Sageo and siding<br />
need to be investigated.<br />
ACKNOWLEDGEMENT<br />
This study has been done through the courtesy of Juichi<br />
Kanno, the manager of Former Date County Office. We<br />
deeply thank him for his kindness.<br />
REFERENCES<br />
[1] Chie Sakuma and Shinichiro Matsudome, “A Study<br />
on Wall Structure’s Change of Western Style<br />
Wooden Housing Built during the Age of<br />
Introduction of Western Technology in Japan,”<br />
Polytechnic University of Japan, Master Thesis,<br />
2004.<br />
[2] Aihiko Minamoto, The History of the Modernization<br />
of Wooden Frame Work Method in Japan, Chuo<br />
Koron Bijutsu Publishing, 2009.<br />
[3] The Japanese Association for Conservation of<br />
Architectural Monuments, “The Report of the repair<br />
for conservation of Former Date County Office,”<br />
1979.<br />
[4] Heigaku Tanabe, Kazuo Goto, Morio Kikuta, “The<br />
Lateral Cyclic Loading Test on <strong>Timber</strong> Frame with<br />
Shear Wall: The Study on the Earthquake and Wind<br />
Resisting <strong>Timber</strong> Structure part 7,” Architectural<br />
Institute of Japan Annual Convention, 1939



