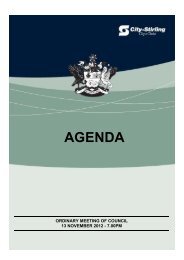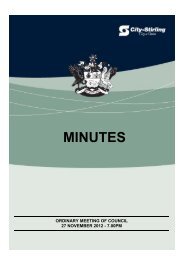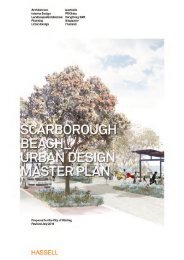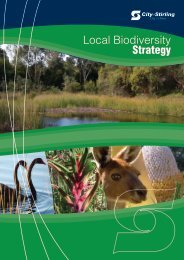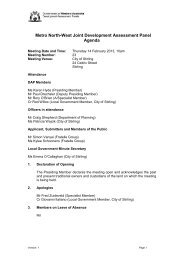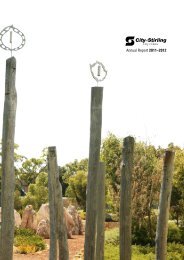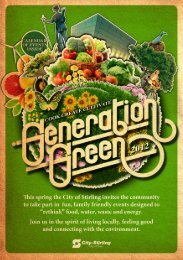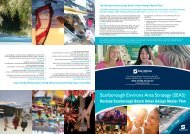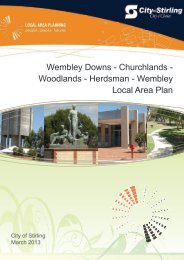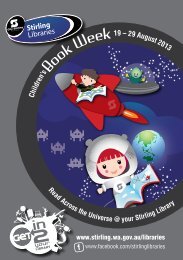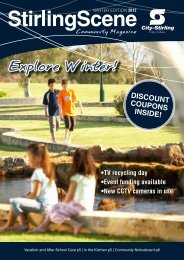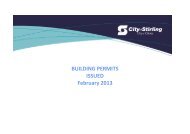mirrabooka child health centre - City of Stirling
mirrabooka child health centre - City of Stirling
mirrabooka child health centre - City of Stirling
Create successful ePaper yourself
Turn your PDF publications into a flip-book with our unique Google optimized e-Paper software.
MIRRABOOKA CHILD HEALTH CENTRE<br />
SUMMARY:<br />
Located within the Mirrabooka Library and Community Facility, with accessible<br />
parking located close to the main entrance<br />
Unisex accessible toilet available within the facility<br />
Easy to read signage and information<br />
FACILITIES:<br />
Two consultation rooms, activity room and waiting area.<br />
ADDRESS:<br />
Mirrabooka Library and Community Facility<br />
8 Sudbury Place<br />
Mirrabooka, Western Australian 6061<br />
TELEPHONE:<br />
9344 5703<br />
OPENING HOURS:<br />
Monday to Friday by appointment<br />
WEB:<br />
www.stirling.wa.gov.au/home/services/Children/Vacation+Care.htm<br />
CLOSEST ACCESSIBLE PARKING:<br />
Two (2) angled accessible bays are located outside the facility. They are easily<br />
identified with elevated signage and access symbol on the bitumen<br />
The bays are have a front to back slope <strong>of</strong> 1.9° (1:30)<br />
Bays are 5140mm wide and 5470mm long<br />
An adjacent vehicular driveway with a gradient <strong>of</strong> 5.1° (1:11) connects the bays with<br />
the pedestrian ramp that leads to the facility
CLOSEST PUBLIC TRANSPORT:<br />
Mirrabooka Bus Station.<br />
For up-to-date information and/or to discuss individual accessibility travel<br />
requirements, please contact Transperth Info line: 13 62 13 or TTY: 9428 1999 or TIS:<br />
13 14 50.<br />
http://www.transperth.wa.gov.au/PassengerInfo/PeoplewithDisabilities/tabid/170/Default.aspx<br />
SIGNAGE:<br />
Large, easy to read directional signage with good colour contrast is provided outside<br />
the facility.<br />
MAIN ENTRANCE:<br />
Automatic sliding double doors lead into the foyer <strong>of</strong> the facility. There is a 900mm<br />
wide single leaf manual swing door at the entrance <strong>of</strong> the <strong>child</strong> <strong>health</strong> <strong>centre</strong>. The door<br />
has a self closing mechanism, and is heavy to open, and slow to close.<br />
INTERNAL:<br />
There is a wide, 8 meter long pedestrian ramp with a gradient <strong>of</strong> 5.5° (1:10) which<br />
connects the entrance <strong>of</strong> the <strong>child</strong> <strong>health</strong> <strong>centre</strong> to the consultation rooms, activity<br />
room and waiting area. The ramp has handrails on both sides.<br />
<br />
<br />
<br />
Waiting room:<br />
Floor surface: Carpet<br />
Facilities: 390mm high chairs without<br />
armrests around the perimeter <strong>of</strong><br />
the room. The baby change<br />
table is 710mm high with<br />
690mm knee clearance<br />
Internal space: Spacious<br />
Activity room:<br />
Door:<br />
850mm wide double swing door<br />
held open by staff<br />
Floor surface: Carpet<br />
Facilities: 390mm high chairs without<br />
armrests<br />
Two (2) consultation rooms:<br />
Door:<br />
840mm wide door held open by<br />
staff<br />
Floor surface: Carpet<br />
Facilities: 740mm high table with 720mm <strong>of</strong> knee clearance. Staff<br />
member reports that assistance or alternative arrangements are<br />
provided if required with weighing and change facilities<br />
Internal space: Wide and spacious
EXTERNAL ACCESS:<br />
A 6 meter long pedestrian ramp with a gradient <strong>of</strong> 2.1° (1:27) leading to the front<br />
entrance <strong>of</strong> the facility.<br />
DISPLAYS:<br />
A variety <strong>of</strong> brochures are located between sitting and standing height. Brochures<br />
have good colour contrast and are in a large, easy to read font.<br />
QUEUING SYSTEM:<br />
Consultation service operates by staff calling ‘next please’.<br />
ACCESSIBLE TOILET:<br />
Location:<br />
One unisex accessible toilet/change room is located in the<br />
Mirrabooka Library and Community Facility<br />
External access: A 960mm wide external corridor leads to the toilet<br />
Signage:<br />
‘Public toilets’ sign located outside the corridor leading to the<br />
toilets. The access symbol is located on the door<br />
Entrance door: 800mm wide entrance leading to a 1180mm wide corridor<br />
Toilet door: 860mm wide manual swing door with a lever handle and a small<br />
snib. The door is light to open and requires manual closing.<br />
There is 220mm clearance on the latch side both internally and<br />
externally<br />
Pan height: 420mm<br />
Basin height: 780mm<br />
Lighting:<br />
On at all times
2250mm<br />
1570mm<br />
700mm<br />
2450mm<br />
880mm<br />
860mm<br />
1180mm<br />
800mm<br />
Information collected by: <strong>City</strong> <strong>of</strong> <strong>Stirling</strong> in September 2007.<br />
Care has been taken to ensure the accuracy <strong>of</strong> this information however no<br />
guarantee is given that the facility is fully accessible.<br />
Please advise the <strong>City</strong> <strong>of</strong> <strong>Stirling</strong> <strong>of</strong> any access changes since publication.<br />
‘You’re Welcome WA Access Initiative’ © Disability Services Commission 2007<br />
This checklist was developed for the You’re Welcome WA Access Initiative by the<br />
Disability Services Commission in partnership with the Western Australian Local<br />
Government Association, Ministerial Advisory Council on Disability, People with<br />
Disabilities (WA) Inc, Tourism Western Australia, National Disability Services WA,<br />
NICAN WA and the <strong>City</strong> <strong>of</strong> Perth.



