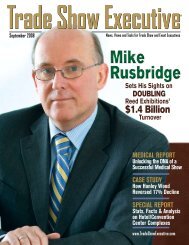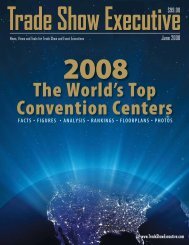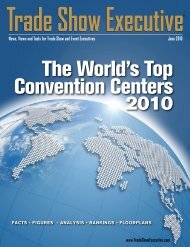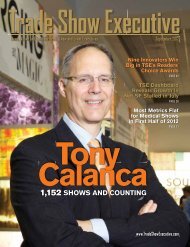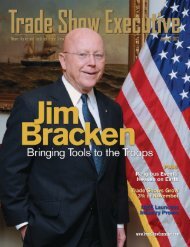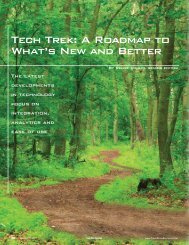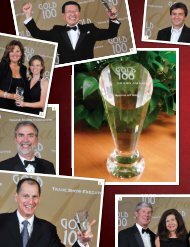Trade Show Executive's 2009 The World's Top Convention Centers
Trade Show Executive's 2009 The World's Top Convention Centers
Trade Show Executive's 2009 The World's Top Convention Centers
You also want an ePaper? Increase the reach of your titles
YUMPU automatically turns print PDFs into web optimized ePapers that Google loves.
<strong>Trade</strong> <strong>Show</strong> Executive<br />
MASSACHUSETTS, Boston, John B. Hynes Veterans Memorial <strong>Convention</strong> Center<br />
<strong>The</strong> John B. Hynes Veterans<br />
Memorial <strong>Convention</strong> Center<br />
Prudential Plaza Entrance<br />
W<br />
South<br />
Lobby<br />
M<br />
W<br />
M<br />
M<br />
W<br />
Coat Room<br />
Business<br />
Center<br />
Food Court Kitchen<br />
Cafeteria<br />
First Aid<br />
Main<br />
Lobby<br />
Exhibit Hall A<br />
(38,770 sq ft)<br />
<strong>Show</strong> Office<br />
Exhibit Hall B<br />
Exhibit Hall B<br />
(36,900 sq ft)<br />
Dalton Street<br />
Food Court<br />
Kitchen<br />
Coffee<br />
House<br />
<strong>Show</strong> Office<br />
Main Lobby<br />
<strong>Show</strong> Office<br />
Exhibit Hall A<br />
Ramp<br />
Truck Access<br />
from<br />
Dalton Street<br />
20’ x 14’<br />
Public Safety Office<br />
Sales Office<br />
Pre-function Hall A<br />
Pre-function Hall B<br />
Key<br />
Ring Road<br />
Up<br />
Down<br />
M<br />
107<br />
108 109 110 111<br />
Pre-function<br />
Meeting<br />
Loading Dock<br />
Lobby<br />
Exhibit<br />
Food<br />
Services<br />
Public Use<br />
Non-Public<br />
Access<br />
Restaurant<br />
Space<br />
Restaurant<br />
Space<br />
W<br />
101<br />
Service Corridor<br />
102 103 104 105<br />
W<br />
M<br />
Restaurant<br />
Space<br />
Restrooms<br />
Elevator<br />
Escalator<br />
Freight<br />
Boylston Hallway<br />
PLAZA LEVEL<br />
Drop-Off<br />
(Lower Level)<br />
Sidewalk (Lower Level)<br />
W<br />
South<br />
Lobby<br />
Sheraton Entrances<br />
M<br />
Low roof (balcony)<br />
High roof<br />
Veteran’s Memorial<br />
Auditorium<br />
(25,760 sq ft)<br />
(4,000 Person<br />
Seating Capacity)<br />
Moveable Partitions<br />
<strong>Show</strong> Office<br />
Exhibit Hall C<br />
Exhibit Hall C<br />
(37,750 sq ft)<br />
W<br />
M<br />
M<br />
W<br />
Low roof<br />
High roof<br />
<strong>Show</strong> Office<br />
Exhibit Hall D<br />
Exhibit Hall D<br />
(37,300 sq ft)<br />
Pre-function Auditorium<br />
Pre-function Hall C<br />
Pre-function Hall D<br />
Up<br />
M<br />
Dressing<br />
Room<br />
207<br />
208 209 210<br />
Service Corridor<br />
200 201<br />
202 203 204 205 W<br />
M 206<br />
W<br />
Boylston Hallway<br />
LEVEL 2<br />
Drop-Off<br />
(Lower Level)<br />
For complete floorplans and specs, call 877-393-3393 or visit us online at www.AdvantageBOSTON.com<br />
90 <strong>Trade</strong> <strong>Show</strong> Executive Directory of the World’s <strong>Top</strong> <strong>Convention</strong> <strong>Centers</strong> www.<strong>Trade</strong><strong>Show</strong>Executive.com



