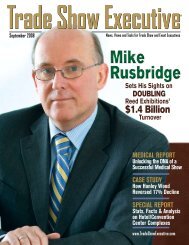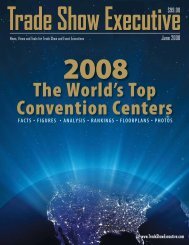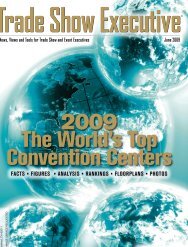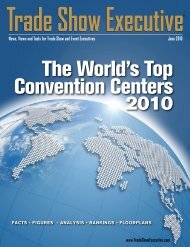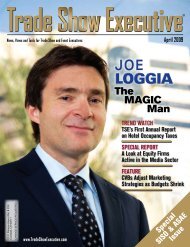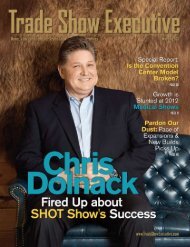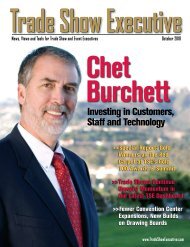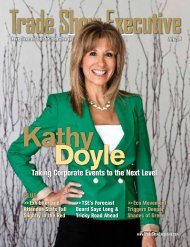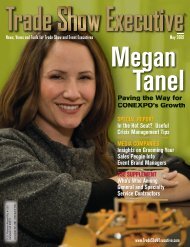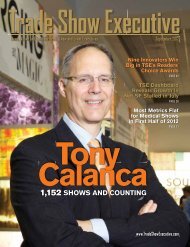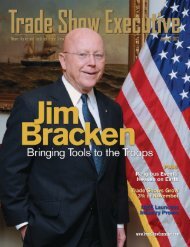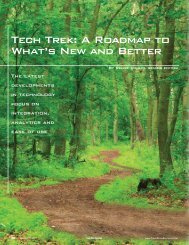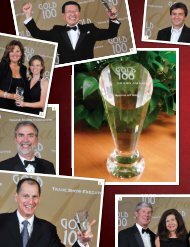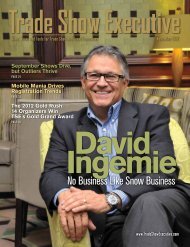TIM LESMEISTER - Trade Show Executive
TIM LESMEISTER - Trade Show Executive
TIM LESMEISTER - Trade Show Executive
Create successful ePaper yourself
Turn your PDF publications into a flip-book with our unique Google optimized e-Paper software.
<strong>Trade</strong> <strong>Show</strong> <strong>Executive</strong>’s<br />
A Semi-Annual Report of New<br />
Exhibition Centers & Expansions<br />
Continued from page 36<br />
*<strong>Trade</strong> <strong>Show</strong> <strong>Executive</strong> magazine uses “prime exhibit space” as the primary metric for convention center<br />
exhibit space, rather than total exhibit space, which can be misleading. Prime exhibit space refers strictly<br />
to exhibit space within dedicated exhibit halls, whether contiguous or not. It excludes meeting space,<br />
ballrooms, pre-function areas and outdoor space, which are listed in other sections of the chart.<br />
** As defined by <strong>Trade</strong> <strong>Show</strong> <strong>Executive</strong>, “flex space,” or swing space, signifies multi-function areas that<br />
may also be used as exhibit space.<br />
Exhibition Facility existing Space Post Construction key Features Management<br />
CALIFORNIA<br />
Pasadena<br />
Pasadena Convention Center Prime Exhibit Space*: 26,650 sf Prime Exhibit Space: 80,000 sf Includes 3,000-seat Pasadena Civic Michael Ross, CEO, (626) 793-2122;<br />
300 E. Green St. Meeting Space: 28,000 sf Meeting Space: 28,000 sf Auditorium. $121.6 MIL expansion to mross@pasadenacenter.com.<br />
Pasadena, CA 91101 18 Breakout Rooms Completion Date: March 1, 2009 include 25,000 sf ballroom and 28,000 James Canfield, <strong>Executive</strong> Director,<br />
www.pasadenacenter.com See Phase: Construction 90% sf meeting space. Walk to four hotels, (626) 793-2122; jcanfield@pasadenacenter.com.<br />
our ad on<br />
page 39<br />
complete 200 shops and restaurants. Monica Smith, Director of Sales,<br />
(800) 307-7977; msmith@visitpasadena.com.<br />
Santa Clara<br />
Santa Clara Convention Center Prime Exhibit Space: 100,000 sf Prime Exhibit Space: 100,000 sf The new 22,400 sf wireless, column- Steve Van Dorn, President & CEO,<br />
1850 Warburton Ave. Meeting Space: 47,000 sf Meeting Space: 69,400 sf free ballroom space is flexible and can be (408) 380-1231; steve.vandorn@santaclara.org.<br />
Santa Clara, CA 95050 25 Breakout Rooms 31 Breakout Rooms used for table-top exhibits, general Annette Manhart, Vice President of Convention Sales,<br />
www.santaclara.org Completion Date: July 2009 sessions, banquets or meetings. Over Marketing & Services, (408) 380-1239;<br />
Phase: Construction more than 2,000 free parking spaces. On-site UPS annette.manhart@santaclara.org.<br />
50% complete. store.<br />
COLORADO<br />
Loveland<br />
Embassy Suites - Loveland Hotel, New Facility Prime Exhibit Space: TBD Luxury facilities include 80,000 gsf John Q. Hammons Hotels and Resorts:<br />
Spa & Conference Center Meeting Space: TBD and 263-suite hotel located in The Scott Holms, Director of Sales,<br />
4705 Clydesdale Pkwy. 19 Breakout Rooms Ranch, home of Larimer County (970) 593-6200; scott.holm@jqh.com.<br />
Loveland, CO 80538 Completion Date: March 2009 Fairgrounds and Budweiser Events<br />
www.embassysuitesloveland.com Phase: Construction Center.<br />
DISTRICT OF COLUMBIA<br />
Washington, D.C.<br />
Walter E. Washington Convention Center Prime Exhibit Space: 703,000 sf Prime Exhibit Space: 703,000 sf New 40,000 sf meeting space will be Samuel Thomas, Deputy General Manager,<br />
801 Mount Vernon Pl. NW Meeting Space: 150,000 sf Meeting Space: 190,000 sf created through a retrofit rather than (202) 249-3000; sthomas@dcconvention.com.<br />
Washington, DC 20001 66 Breakout Rooms Completion Date: December 2009 expansion. 52,000 sf ballroom; down- Linda Erickson, Director of Sales,<br />
www.dcconvention.com town; 65 loading docks; walk to hotels. (202) 249-3141; lerickson@dcconvention.com.<br />
ILLINOIS<br />
Normal<br />
Bloomington - Normal Marriott New Facility Prime Exhibit Space: TBD 21,000 sf ballroom. Luxury facilities John Q. Hammons Hotels & Resorts:<br />
Hotel & Conference Center Meeting Space: 45,000 gsf include 229-room hotel and climate- Heather VanVoorhis, Director of Sales,<br />
201 Broadway Ave. 12 Breakout Rooms controlled skywalk to 500-space (309) 862-9000; heather.vanvoorhis@jqh.com.<br />
Normal, IL 61761 Completion Date: Fall 2009 parking deck across Beaufort St.<br />
www.marriottnormal.com<br />
Phase: Construction<br />
Tinley Park<br />
Holiday Inn Select Chicago - Tinley Prime Exhibit Space: 18,000 sf Prime Exhibit Space: 42,000 sf Project also includes technology up- Margaret Collina, Vice President of Midcon,<br />
Park Convention Center Meeting Space: 15,500 sf Meeting Space: 21,500 sf grades, expanded loading dock; second (708) 444-1100; sales@tphicc.com.<br />
18501 S. Harlem Ave. Completion Date: Fall 2010 kitchen; 450 new parking spaces; 68<br />
Tinley Park, IL 60477 Phase: Groundbreaking expected additional guest rooms in attached hotel,<br />
www.ichotelsgroup.com late Spring 2009 bringing total to 270.<br />
Continued on page 40<br />
38 March 2009 <strong>Trade</strong> <strong>Show</strong> <strong>Executive</strong> www.<strong>Trade</strong><strong>Show</strong><strong>Executive</strong>.com



