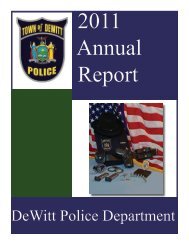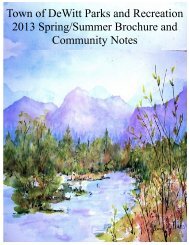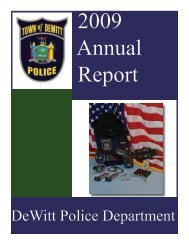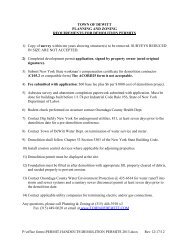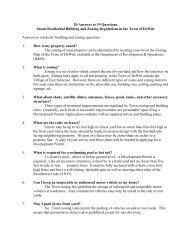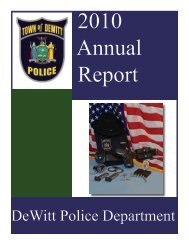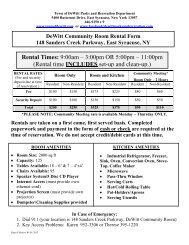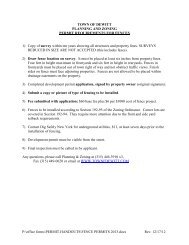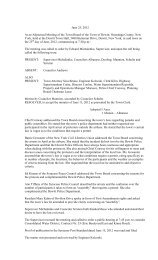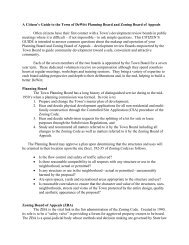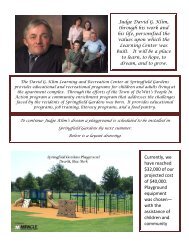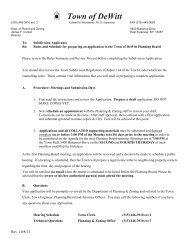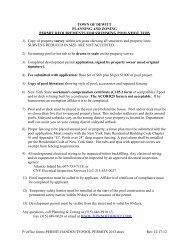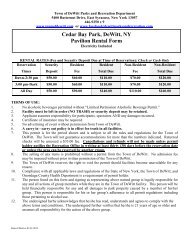1 September 8, 2008 At a Regular Meeting of the ... - Town Of DeWitt
1 September 8, 2008 At a Regular Meeting of the ... - Town Of DeWitt
1 September 8, 2008 At a Regular Meeting of the ... - Town Of DeWitt
You also want an ePaper? Increase the reach of your titles
YUMPU automatically turns print PDFs into web optimized ePapers that Google loves.
) A minimum <strong>of</strong> one street tree for every thirty-five (35) feet <strong>of</strong><br />
frontage shall be planted in all front setbacks.<br />
c) Front yard setback shall be a minimum 60% permeable and<br />
planted.<br />
(5) Facades<br />
d) The primary façade shall be orientated parallel to <strong>the</strong> property line<br />
<strong>of</strong> <strong>the</strong> primary street.<br />
e) Facades fronting more<br />
than one (1) street shall<br />
be equal in material.<br />
f) Vehicle entrances shall<br />
be set back a minimum<br />
10 feet from <strong>the</strong><br />
primary building<br />
façade.<br />
(5) Entrance<br />
a) Building entrance shall face <strong>the</strong> street and be articulated.<br />
b) All entrances shall be illuminated.<br />
(6) Windows<br />
a) Street level primary facades shall<br />
have a minimum 20% window<br />
coverage.<br />
b) All o<strong>the</strong>r street level facades shall<br />
have a minimum 10% window<br />
coverage.<br />
c) Facades above <strong>the</strong> first floor shall<br />
have a minimum 10% window<br />
coverage.<br />
(7) Accessory Structures<br />
Accessory structures shall be consistent with <strong>the</strong> architectural style and<br />
color <strong>of</strong> <strong>the</strong> primary structure.<br />
Section 8.<br />
35



