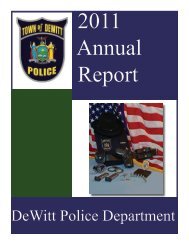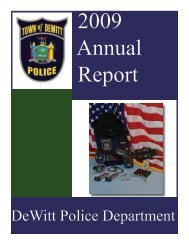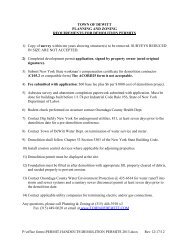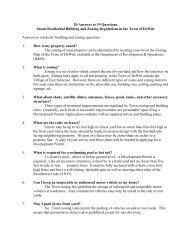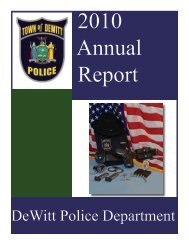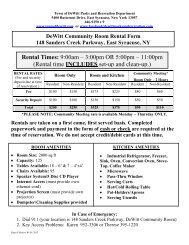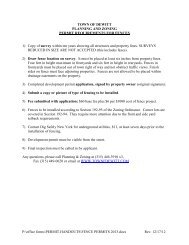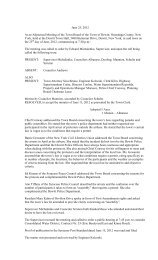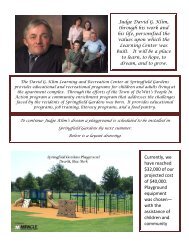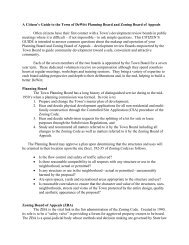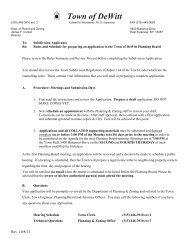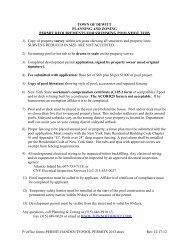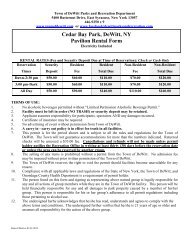1 September 8, 2008 At a Regular Meeting of the ... - Town Of DeWitt
1 September 8, 2008 At a Regular Meeting of the ... - Town Of DeWitt
1 September 8, 2008 At a Regular Meeting of the ... - Town Of DeWitt
Create successful ePaper yourself
Turn your PDF publications into a flip-book with our unique Google optimized e-Paper software.
Effective immediately, any person intending to establish or modify a curb cut, driveway or parking<br />
area or lot for a residence shall first submit a Highway Work Permit application with an accurate<br />
survey and o<strong>the</strong>r plans that fully explain and depict <strong>the</strong> proposal to <strong>the</strong> Highway Department. The<br />
Highway Department shall immediately forward a copy <strong>of</strong> <strong>the</strong> application to <strong>the</strong> Department for<br />
review and recommendation. Once such recommendation is received <strong>the</strong> Highway Department may<br />
approve, modify or disapprove <strong>the</strong> Highway Permit application. If <strong>the</strong> application is disapproved, <strong>the</strong><br />
applicant shall be given written explanation <strong>of</strong> <strong>the</strong> decision within six (6) business days <strong>of</strong> <strong>the</strong><br />
decision date. An appeal <strong>of</strong> any decision <strong>of</strong> <strong>the</strong> Highway Department pursuant to this Chapter shall<br />
first be directed to <strong>the</strong> Department who, toge<strong>the</strong>r with <strong>the</strong> <strong>Town</strong> Engineer and Highway<br />
Superintendent, will issue <strong>the</strong>ir majority decision within fourteen business days. An affected<br />
applicant may appeal <strong>the</strong> determination <strong>of</strong> <strong>the</strong> three-member review committee to <strong>the</strong> <strong>Town</strong> Zoning<br />
Board <strong>of</strong> Appeals following <strong>the</strong> rules <strong>of</strong> Appendix A196 <strong>of</strong> this Code.<br />
§161-25. Rules.<br />
1. One curb cut is allowed per lot unless additional curb cuts are permitted through Site Plan<br />
Review by <strong>the</strong> <strong>Town</strong> Planning Board pursuant to Chapter 192. One additional curb cut is<br />
permitted for a single-family residence with 150 feet or more <strong>of</strong> frontage and two or more acres <strong>of</strong><br />
land or for a two-family dwelling.<br />
2. The width and alignment <strong>of</strong> <strong>the</strong> curb cut shall be determined by <strong>the</strong> parcel's garage or parking area<br />
or lot at <strong>the</strong> time <strong>of</strong> <strong>the</strong> highway modifications or application for a new curb cut.<br />
3. Single and Two-Family Dwellings<br />
(a) The curb cut shall be no wider than ten (10) feet at <strong>the</strong> throat or beginning <strong>of</strong> <strong>the</strong> driveway for a<br />
one-vehicle-door garage or eighteen (18) feet for a two-or- more-vehicle-door garage and shall<br />
be aligned at a 90-degree angle from <strong>the</strong> road to <strong>the</strong> maximum extent possible.<br />
(b) Curb cuts shall be located sufficiently far from intersections, curves in roads and crosswalks to<br />
provide sufficient site distance appropriate to <strong>the</strong> road based on New York State highway<br />
access minimum site distances.<br />
(c) A five (5) foot radius shall be provided on both sides <strong>of</strong> <strong>the</strong> curb cut as it meets <strong>the</strong> road.<br />
(d) Curb cuts, driveways, and parking areas or lots shall be located eight (8) feet or more from <strong>the</strong><br />
side, front and rear property line(s).<br />
(e) Driveways shall maintain a uniform width extending directly from <strong>the</strong> curb cut radius into <strong>the</strong><br />
lot and toward a garage or parking lot or area and only widening to <strong>the</strong> width <strong>of</strong> a garage door<br />
or to a parking area within twenty feet <strong>of</strong> <strong>the</strong> door or area.<br />
(f) Driveways should be graded and paved to allow uninterrupted use <strong>of</strong> sidewalks.<br />
(g) One improved parking area or turnout may be located in conjunction with <strong>the</strong> driveway. Such<br />
area may be no greater than twelve (12) feet wide by eighteen (18) feet long. It shall be located<br />
on <strong>the</strong> side-yard side <strong>of</strong> <strong>the</strong> garage.<br />
16



