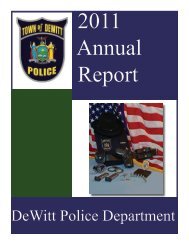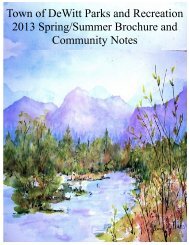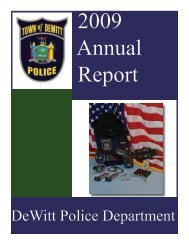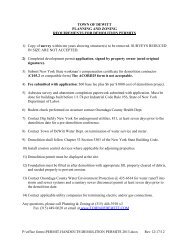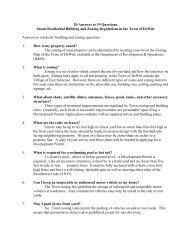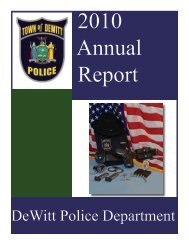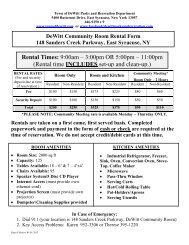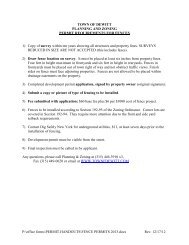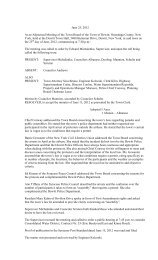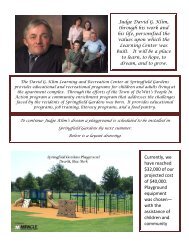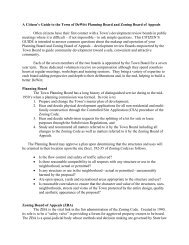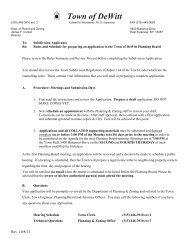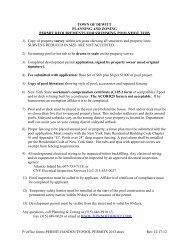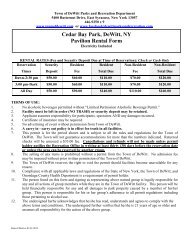1 September 8, 2008 At a Regular Meeting of the ... - Town Of DeWitt
1 September 8, 2008 At a Regular Meeting of the ... - Town Of DeWitt
1 September 8, 2008 At a Regular Meeting of the ... - Town Of DeWitt
Create successful ePaper yourself
Turn your PDF publications into a flip-book with our unique Google optimized e-Paper software.
Commercial density is generally limited to 20% building coverage <strong>of</strong> its allocated share <strong>of</strong><br />
project lands. Residential density is generally limited to four (4) dwelling units per acre <strong>of</strong> its<br />
allocated share <strong>of</strong> project lands.<br />
F. The Planning Board may, in addition to modifying <strong>the</strong> building bulk, placement and height rules<br />
as provided for in NY State <strong>Town</strong> Law §278, modify <strong>the</strong> parking requirements in a Mixed use<br />
development in accordance with <strong>the</strong> following:<br />
1. Reduce <strong>the</strong> parking count upon findings that <strong>the</strong> uses contemplated have utilization patterns<br />
that would allow adequate parking through <strong>the</strong> use <strong>of</strong> shared parking.<br />
2. <strong>Of</strong>f-site parking as described in §192-1 03 E-(l) may be anywhere within <strong>the</strong> subdivision upon<br />
findings by <strong>the</strong> Planning Board that it can be utilized practically.<br />
3. Reserve parking, as described in §192-1 03 E-(2) and limited to <strong>of</strong>fice use, may be expanded<br />
to include all uses authorized within <strong>the</strong> district in which <strong>the</strong> subdivision is located except for<br />
restaurants upon findings by <strong>the</strong> Planning Board that adequate parking will be provided.<br />
4. On street parking can be utilized to satisfy parking counts upon approval <strong>of</strong> <strong>the</strong> <strong>Town</strong> Engineer<br />
and <strong>the</strong> Department.<br />
G. Mixed Use is intended to provide a development where residential and commercial uses are<br />
integrated into a pedestrian-friendly neighborhood. Project amenities that address this objective<br />
include but are not limited to:<br />
Section 4.<br />
1. Sidewalks throughout <strong>the</strong> subdivision, including walkways within parking lots<br />
2. Architectural street lighting and furniture<br />
3. Consistent architectural <strong>the</strong>me throughout<br />
4. Extensive landscaped and green areas with feature areas for pedestrian and public use<br />
5. Clustering <strong>of</strong> buildings which will allow for large areas for walks, pathways and recreational<br />
areas, as well as connections to adjoining properties and nearby uses and facilities.<br />
The following language shall be added to <strong>the</strong> Code <strong>of</strong> <strong>the</strong> <strong>Town</strong> <strong>of</strong> <strong>DeWitt</strong> at <strong>the</strong> end <strong>of</strong> paragraph B,<br />
Chapter 172-7 Collation Requirements:<br />
“Additionally, <strong>the</strong> necessary land to accommodate <strong>the</strong> equipment <strong>of</strong> said additional users shall be<br />
under <strong>the</strong> control <strong>of</strong> <strong>the</strong> applicant. This control may be through ownership, lease or contract with a<br />
period <strong>of</strong> time no less than <strong>the</strong> control <strong>the</strong> applicant has over <strong>the</strong> land used for <strong>the</strong> equipment for<br />
subject application.”<br />
Section 5.<br />
12



