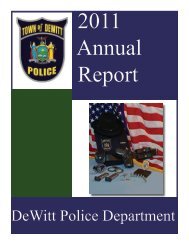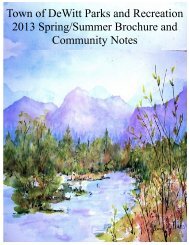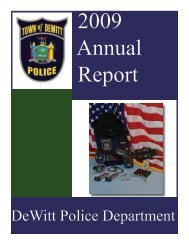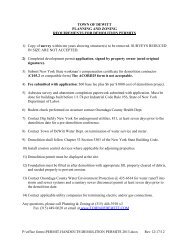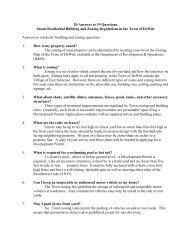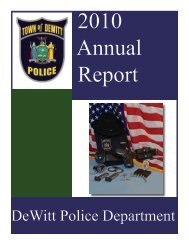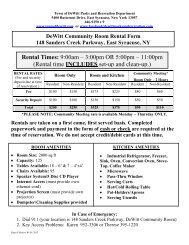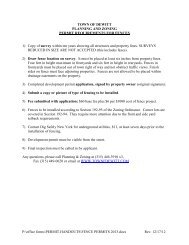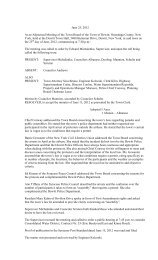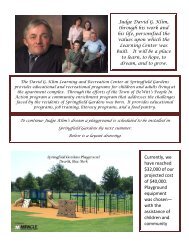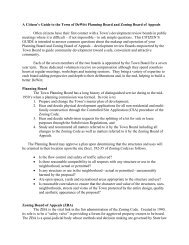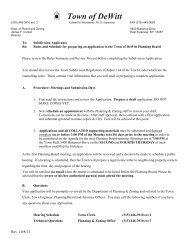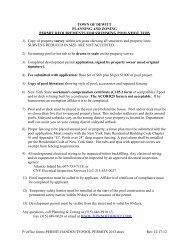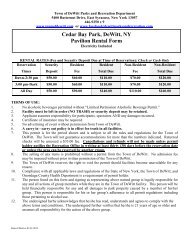1 September 8, 2008 At a Regular Meeting of the ... - Town Of DeWitt
1 September 8, 2008 At a Regular Meeting of the ... - Town Of DeWitt
1 September 8, 2008 At a Regular Meeting of the ... - Town Of DeWitt
Create successful ePaper yourself
Turn your PDF publications into a flip-book with our unique Google optimized e-Paper software.
(b) The owner <strong>of</strong> <strong>the</strong> Land has applied for and substantially begun, or completed <strong>the</strong><br />
subdivision process.<br />
(c) The access to <strong>the</strong> development is controlled by a traffic light.<br />
(d) The proposed development and buildings on <strong>the</strong> Land shall be complementary in<br />
architecture and shall substantially comply with an overall architectural <strong>the</strong>me established<br />
in <strong>the</strong> site plan review process.<br />
(2) The Department will forward <strong>the</strong> application to <strong>the</strong> Planning Board with its recommendation<br />
and any conditions or restrictions it suggests. The Planning Board, taking into account <strong>the</strong><br />
Department's recommendation, will forward its recommendation to <strong>the</strong> <strong>Town</strong> Board.<br />
(3) Taking into account <strong>the</strong> status <strong>of</strong> <strong>the</strong> project in <strong>the</strong> design, approval and construction process,<br />
<strong>the</strong> Planning Board may include in its recommendation that <strong>the</strong> construction <strong>of</strong> <strong>the</strong> restaurant<br />
may not begin until a certain number <strong>of</strong> buildings, square footage <strong>of</strong> buildings or o<strong>the</strong>r<br />
measurement <strong>of</strong> progress in <strong>the</strong> overall development <strong>of</strong> <strong>the</strong> subdivision has been attained. The<br />
purpose <strong>of</strong> providing a restaurant facility on <strong>the</strong> Land is to allow <strong>the</strong> occupants <strong>of</strong> <strong>the</strong> Land <strong>the</strong><br />
convenience <strong>of</strong> nearby eating facilities, and <strong>the</strong> availability <strong>of</strong> <strong>the</strong> restaurant to <strong>the</strong> outside<br />
public is a secondary benefit.<br />
(4) Upon <strong>the</strong> favorable recommendation <strong>of</strong> <strong>the</strong> Planning Board, <strong>the</strong> <strong>Town</strong> Board may hold a public<br />
hearing and enact, deny or modify <strong>the</strong> application for <strong>the</strong> Land to be included in <strong>the</strong> Business<br />
Park Overlay District.<br />
(5) Upon approval by <strong>the</strong> <strong>Town</strong> Board and <strong>the</strong> inclusion <strong>of</strong> <strong>the</strong> Land in <strong>the</strong> Business Park Overlay<br />
District, up to a maximum <strong>of</strong> two non fast- food sit down restaurant facilities will be allowed<br />
on <strong>the</strong> Land, so long as no drive-through is included.<br />
§192-14 Definitions.<br />
MIXED USE - A development or redevelopment that allows for two or more principal uses in any<br />
contiguous lots, in a single building or on a single lot which includes residential and commercial uses<br />
and complies with <strong>the</strong> following:<br />
A. Contains at least 10 acres <strong>of</strong> land that can be utilized for buildings, not including land used<br />
for storm water management, wetlands and floodplains.<br />
B. Residential uses as utilized in Mixed Use shall mean<br />
1. Single family dwelling<br />
2. Nursing home<br />
3. Residential care facility<br />
4. Family adult day care home<br />
C. Residential single family dwellings may be attached or detached units. If <strong>the</strong> dwellings are<br />
attached, groupings <strong>of</strong> units shall be limited to no more than four per building. No second or<br />
higher floor units are allowed unless <strong>the</strong>y are part <strong>of</strong> a first floor unit.<br />
D. Commercial uses as utilized in Mixed Use shall mean all those uses allowed in <strong>the</strong> district in<br />
which <strong>the</strong> land is located, with a single building size not exceeding 25,000 square feet.<br />
§192-44 Permitted structures and uses.<br />
10



