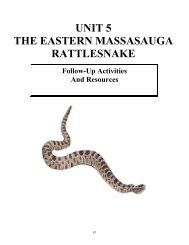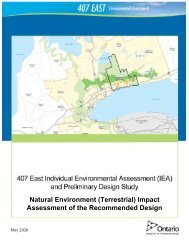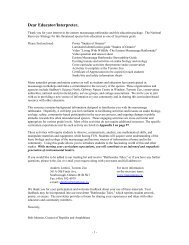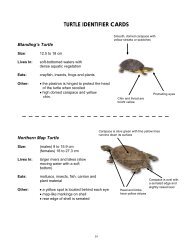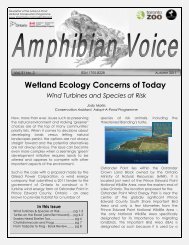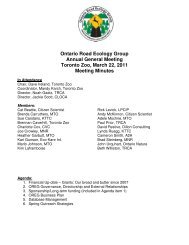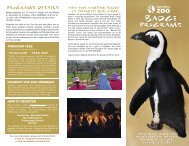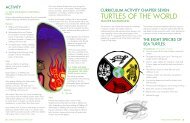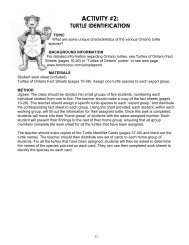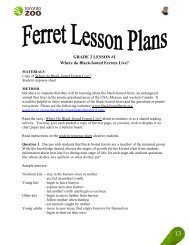GENERAL DEMOLITION NOTES - Toronto Zoo
GENERAL DEMOLITION NOTES - Toronto Zoo
GENERAL DEMOLITION NOTES - Toronto Zoo
Create successful ePaper yourself
Turn your PDF publications into a flip-book with our unique Google optimized e-Paper software.
REMOVE<br />
PROJECT BOUNDARY<br />
WILD DOG<br />
EXHIBIT<br />
FENCE TO REMAIN<br />
PRZEWALSKI'S<br />
HORSE HABITAT<br />
(AREA TO BE PROTECTED<br />
DURING CONSTRUCTION)<br />
ANIMAL CHUTE/TUNNEL<br />
BELOW PATH,<br />
PROTECT IN PLACE<br />
MAINTAIN SLOPE AND<br />
BARRIER CONDITION<br />
STRUCTURE<br />
TO REMAIN<br />
2<br />
FENCE<br />
REMAIN<br />
REMAIN<br />
FENCE<br />
REMOVE<br />
FENCE<br />
FENCE<br />
REMOVE<br />
FENCE<br />
FENCE<br />
REMOVE<br />
REMAIN<br />
11<br />
17<br />
19 19<br />
17<br />
REMAIN<br />
FENCE<br />
FENCE<br />
REMOVE<br />
FENCE TO REMAIN<br />
HABITAT<br />
(AREA TO BE PROTECTED<br />
DURING CONSTRUCTION)<br />
Demo Legend<br />
Demolish all pavement (asphalt, concrete, unit<br />
pavers), steps and gravel.<br />
Existing Building to Remain<br />
Existing Building to be Removed<br />
Wooden Deck and Shade Structures to be Removed<br />
Project Boundary<br />
Construction Fence and Gate,<br />
See ST-803<br />
MEADOW VALE RD.<br />
<strong>GENERAL</strong> <strong>DEMOLITION</strong> <strong>NOTES</strong><br />
1. All demolition material shall be properly disposed of off site by<br />
Contractor unless otherwise noted or directed by Owner.<br />
2. Provide appropriate protection for existing site features to remain.<br />
Repair and/or replace at Contractor's expense any existing site features<br />
designated to remain that are damaged during site work to the<br />
pre-existing condition.<br />
3. The <strong>Zoo</strong> shall remain open during construction. Contractor shall<br />
coordinate with Owner closing of <strong>Zoo</strong> paths and phasing of walkways<br />
prior to construction.Contractor shall protect the general public from<br />
construction areas during construction. Contractor shall coordinate<br />
construction fencing and access requirements with Owner's<br />
Representative prior to construction.<br />
4. Contractor shall be responsible for protection from construction related<br />
damage to any adjacent <strong>Zoo</strong> areas, vegetation, and structures.<br />
5. Where existing pavement is removed Contractor to provide clean<br />
sawcut edge.<br />
6. The plans and notes provided here are for reference only and may not<br />
illustrate the complete scope of demolition required. Contractor shall<br />
visit site to review and assess the requirements. Contractor shall verify<br />
all existing and proposed conditions and elevations prior to<br />
construction. Contractor shall notify Owner's Representative of<br />
discrepancies prior to construction.<br />
7. Remove and salvage all site furniture within project limits, including<br />
all benches, trash containers and all associated footings. Return<br />
furniture to Owner.<br />
8. Remove and salvage all informational signage and graphics within<br />
work limits. Store on site. Location to be coordinated with Owner.<br />
9. Remove and salvage all natural boulders and store on site. Location to<br />
be coordinated with Owner.<br />
10.Prior to demolition, the Owner shall remove all stored items from<br />
buildings to be demolished. Owner to salvage animal support features<br />
unless otherwise stated.<br />
11.All items being removed/demolished to be removed/demolished one<br />
(1) metere below proposed new construction or proposed grade unless<br />
otherwise noted.<br />
12.Existing utilities to be protected for re-use in proposed design.<br />
See Civil Engineering drawings.<br />
13.Where fill is required use appropriate fill for proposed future use. See<br />
geotech report, civil/structual engineering drawings and specifications.<br />
14.Posts, bollards and footings associated with barriers, structures and<br />
exhibits being demolished to be removed.<br />
15.Staging areas and on-site storage of Contractor equipment shall be<br />
reviewed and approved by the Owner prior to the beginning of<br />
construction.<br />
16.Establish erosion controls prior to construction commencement.<br />
17.Contractor to verify that all demolition be in compliance with all<br />
applicable codes.<br />
18.No work shall be performed within the dripline of trees to remain<br />
unless specially identified in the drawings. No materials or equiptment<br />
shall be placed within the drip line of trees and tree protection fencing<br />
unless specially allowed by Owner. See D-120 for Tree Protection and<br />
Removal Plan.<br />
19.Salvage for reuse Nelson waterers in exhibits being demolished. See<br />
ST-105 for waterer schedule. Owner to verify.<br />
11<br />
FENCE TO REMAIN<br />
19<br />
<strong>DEMOLITION</strong> LEDGEND <strong>NOTES</strong><br />
1<br />
2<br />
Sheds and animal holding buildings and other noted structures to be<br />
demolished one (1) metere below proposed new construction or<br />
proposed grade. Materials to be removed and hauled off site. Utilities to<br />
be disconnected and capped. Prior to demolition, Owner will salvage<br />
equipment and other items.<br />
Sheds, animal holdings and other noted structures to remain to be<br />
protected during construction.<br />
REMOVE<br />
FENCE<br />
FENCE TO<br />
REMAIN<br />
1<br />
3<br />
4<br />
Exhibit rockwork, moat walls and cave. See D-110 for demolition plan.<br />
Asphalt and base course materials to be removed. Joints should be saw<br />
cut where existing paving meets new paving. See Layout plans for exact<br />
cut locations.<br />
5<br />
Concrete pad and base course materials to be removed.<br />
17<br />
HOLDING<br />
BUILDING 2<br />
6<br />
7<br />
8<br />
Not used.<br />
Unit pavers, bricks and base course to be removed.<br />
Relocate natural boulders on site, typical.<br />
POND 4<br />
9<br />
Protect in place view railing.<br />
10<br />
Exhibit <strong>Zoo</strong> Rock to remain. Protect in place during construction.<br />
11<br />
All fences, gates and posts (including but not limited to: post and wire<br />
fences, chainlink fences, exhibit handrails, exclusion fences, stock<br />
fences and hot wire fences) to be removed unless otherwise noted. All<br />
accompanying footings to be removed. Removed exclusion fences to be<br />
salvaged and stored during construction for reuse.<br />
PROJECT BOUNDARY<br />
12<br />
Remove debris in planter island.<br />
POND 4<br />
13<br />
Remove hydro. Verify location and extent with E-Drawings.<br />
14<br />
Exhibit mesh within the project area to be removed unless otherwise<br />
noted<br />
15<br />
Not Used<br />
12<br />
3<br />
3<br />
11<br />
11<br />
SEE SHEET D-101<br />
MATCH LINE<br />
16<br />
17<br />
18<br />
19<br />
Not Used<br />
Remove asphalt as required to accommodate cattle grate. See Site<br />
drawing for location.<br />
Section of Tiger Barrier to be removed. Coordinate with Giant Panda<br />
Documents for exact location.<br />
Section of existing barrier to be removed. Coordinate with layout<br />
drawings.<br />
CAUCUSIAN<br />
TAHR<br />
EXHIBIT<br />
PROTECT BARRIER<br />
EDGE<br />
3<br />
3<br />
4<br />
11<br />
11<br />
5<br />
5<br />
YURTS TO<br />
REMAIN<br />
2<br />
11<br />
REMOVE<br />
FENCE<br />
19<br />
FENCE<br />
REMAIN<br />
20<br />
21<br />
22<br />
Protect existing site features in place.<br />
Kangaroo barriers and gates/vestibules to remain and protected in place.<br />
Remove exhibit barrier, structure, slab.<br />
CAVE<br />
12<br />
1<br />
5<br />
5<br />
11<br />
N<br />
5 0 5 10 15 meters<br />
PROJECT BOUNDARY<br />
4<br />
PROTECT BARRIER<br />
EDGE<br />
EXHIBIT<br />
2<br />
11<br />
5<br />
1<br />
14<br />
14<br />
POND 4<br />
REMOVE<br />
FENCE<br />
2<br />
FENCE<br />
HILL
REMOVE<br />
<strong>GENERAL</strong> <strong>DEMOLITION</strong> <strong>NOTES</strong><br />
See D-100 for General Demolition notes.<br />
12<br />
CAUCUSIAN<br />
TAHR<br />
EXHIBIT<br />
PROTECT BARRIER<br />
EDGE<br />
3<br />
3<br />
3<br />
CAVE<br />
3<br />
11<br />
4<br />
1<br />
11<br />
11<br />
11<br />
5<br />
5<br />
YURTS TO<br />
REMAIN<br />
2<br />
11<br />
SEE SHEET D-100<br />
MATCH LINE<br />
<strong>DEMOLITION</strong> LEDGEND <strong>NOTES</strong><br />
1<br />
2<br />
3<br />
4<br />
5<br />
6<br />
7<br />
8<br />
9<br />
Sheds and animal holding buildings and other noted structures to be<br />
demolished one (1) metere below proposed new construction or<br />
proposed grade. Materials to be removed and hauled off site. Utilities to<br />
be disconnected and capped. Prior to demolition, Owner will salvage<br />
equipment and other items.<br />
Sheds, animal holdings and other noted structures to remain to be<br />
protected during construction.<br />
Exhibit rockwork, moat walls and cave. See D-110 for demolition plan.<br />
Asphalt and base course materials to be removed. Joints should be saw<br />
cut where existing paving meets new paving. See Layout plans for exact<br />
cut locations.<br />
Concrete pad and base course materials to be removed.<br />
Not used.<br />
Unit pavers, bricks and base course to be removed.<br />
Relocate natural boulders on site, typical.<br />
Protect in place view railing.<br />
POND 3<br />
PROJECT BOUNDARY<br />
4<br />
PROTECT BARRIER<br />
EDGE<br />
EXHIBIT<br />
12<br />
5<br />
2<br />
11<br />
5<br />
1<br />
5<br />
14<br />
14<br />
11<br />
POND 4<br />
10<br />
11<br />
12<br />
13<br />
14<br />
15<br />
Exhibit <strong>Zoo</strong> Rock to remain. Protect in place during construction.<br />
All fences, gates and posts (including but not limited to: post and wire<br />
fences, chainlink fences, exhibit handrails, exclusion fences, stock<br />
fences and hot wire fences) to be removed unless otherwise noted. All<br />
accompanying footings to be removed. Removed exclusion fences to be<br />
salvaged and stored during construction for reuse.<br />
Remove debris in planter island.<br />
Remove hydro. Verify location and extent with E-Drawings.<br />
Exhibit mesh within the project area to be removed unless otherwise<br />
noted<br />
Not Used<br />
16<br />
Not Used<br />
2<br />
FENCE<br />
HILL<br />
17<br />
18<br />
Remove asphalt as required to accommodate cattle grate. See Site<br />
drawing for location.<br />
Section of Tiger Barrier to be removed. Coordinate with Giant Panda<br />
Documents for exact location.<br />
19<br />
Section of existing barrier to be removed. Coordinate with layout<br />
drawings.<br />
CAMEL<br />
YARDS<br />
TO REMAIN<br />
20<br />
21<br />
Protect existing site features in place.<br />
Kangaroo barriers and gates/vestibules to remain and protected in place.<br />
2<br />
CAMEL<br />
HOLDING<br />
7<br />
22<br />
Remove exhibit barrier, structure, slab.<br />
SIKA DEER<br />
EXHIBIT<br />
CAMEL YARD<br />
BARRIER TO<br />
REMAIN<br />
7<br />
GATE TO<br />
REMAIN<br />
4<br />
BUTTERFLY<br />
MEADOW<br />
1<br />
1<br />
PROJECT BOUNDARY<br />
4<br />
CONSTRUCTION<br />
FENCE<br />
13<br />
4<br />
18<br />
EXISTING<br />
TIGER<br />
EXHIBIT<br />
FENCE TO REMAIN<br />
11<br />
PATH TO<br />
REMAIN<br />
PROJECT BOUNDARY<br />
21<br />
KANGAROO<br />
EXHIBIT<br />
(AREA TO BE PROTECTED<br />
DURING CONSTRUCTION)<br />
7<br />
12<br />
21<br />
9 20<br />
18<br />
1<br />
18<br />
11<br />
APPROXIMATE EURASIA<br />
PANDA DELINEATION (SEE<br />
ST100.1). COORDINATE<br />
PAVEMENT CUTLINES AND<br />
FENCE CUTS WITHIN GIANT<br />
PANDA AREA WITH GIANT<br />
PANDA DRAWINGS.<br />
FENCE TO REMAIN<br />
RED PANDA<br />
EXHIBIT<br />
TRAM<br />
SHELTER<br />
Demo Legend<br />
Demolish all pavement (asphalt, concrete, unit<br />
pavers), steps and gravel.<br />
Existing Building to Remain<br />
Existing Building to be Removed<br />
Wooden Deck and Shade Structures to be Removed<br />
AUSTRAILASIA<br />
PAVILION<br />
21<br />
8<br />
22<br />
18<br />
TIGER<br />
EXHIBIT<br />
11<br />
13<br />
4<br />
Project Boundary<br />
Construction Fence and Gate,<br />
See ST-803<br />
5 0 5 10 15 meters<br />
N<br />
4<br />
FENCE TO REMAIN<br />
PROJECT BOUNDARY
MOAT<br />
<strong>GENERAL</strong> ROCKWORK DEMO. <strong>NOTES</strong><br />
1. See D-100 for General Demolition Notes.<br />
2.Control cuts shall be cut in rockwork before demolition to prevent<br />
damage to rockwork remaining.<br />
3. Verify needed rockwork demolition with Snow Leopard Enclosure<br />
post footing/caisson locations. Survey illustrates rockwork above grade.<br />
Addtional rockwork demolition may be required below grade.<br />
MOAT WALL TO<br />
REMAIN<br />
EDGE OF CONCRETE<br />
MOAT SLAB<br />
6<br />
ROCKWORK DEMO. LEGEND <strong>NOTES</strong><br />
1<br />
2<br />
3<br />
Remove rockwork and/or concrete moat. Verify enough rockwork is<br />
removed to construct post footings. See Layout and Structural<br />
drawings for Snow Leopard Enclosure.<br />
Remove wall 1.2M below finish grade.<br />
Remove rockwork for installation of Snowleopard post caisson. See<br />
Site and Structural drawings for caisson size and location.<br />
4<br />
Selective demolition at cave portals. See ST501.<br />
5<br />
Rockwork may require demolition if there is conflict with proposed<br />
wall.<br />
6<br />
Remove and stockpile granite boulders to <strong>Zoo</strong> approved location.<br />
Stones to be used for proposed Snow Leopard Exhibit.<br />
SEE D-100<br />
MOAT<br />
5<br />
7<br />
8<br />
Remove rockwork for installation of Snow Leopard post caisson. See<br />
Site and Structural drawings for caisson size and location. Cut to have<br />
an irregular edge. Only remove moat concrete slab do not remove<br />
cave or moat wall footing.<br />
Existing cave opening to be protected. Rockwork on slope beside<br />
entry shall remain to retain earth. Coordinate rockwork removal with<br />
enclosure guy anchor locations.<br />
3<br />
1<br />
APPROXIMATE EDGE<br />
OF ROCKWORK AT<br />
EXISTING FINISH<br />
GRADE.<br />
2<br />
1<br />
3<br />
CAVE<br />
(BELOW GRADE)<br />
7<br />
2<br />
MOAT<br />
MOAT<br />
8<br />
4<br />
7<br />
TAHR<br />
EXHIBIT<br />
CAVE<br />
N<br />
PROJECT BOUNDARY<br />
APPROXIMATE EDGE<br />
OF ROCKWORK AT<br />
EXISTING FINISH<br />
GRADE.<br />
OLD FINCH AVE<br />
1 0 1 2 3 4 meters<br />
POND<br />
3<br />
POND 4<br />
MEADOWVALE RD<br />
N<br />
POND<br />
5
PRZEWALSKI'S HORSE EXHIBITS<br />
PROTECT TREES WITHIN 6m OF<br />
WORK DURING WORK<br />
CAUCUSIAN<br />
TAHR<br />
EXHIBIT<br />
YURTS TO<br />
REMAIN<br />
CAVE<br />
PROTECT<br />
PLANTING<br />
POND 3<br />
PROTECT BARRIER<br />
EDGE<br />
EXHIBIT<br />
PROJECT BOUNDARY<br />
SIKA DEER<br />
EXHIBIT<br />
CAMEL<br />
HOLDING<br />
BUTTERFLY<br />
MEADOW<br />
PROJECT BOUNDARY<br />
PROJECT BOUNDARY<br />
EXISTING<br />
TIGER<br />
EXHIBIT<br />
PROJECT BOUNDARY<br />
APPROXIMATE EURASIA<br />
PANDA DELINEATION (SEE<br />
ST100.1). COORDINATE<br />
WORK WITHIN GIANT PANDA<br />
AREA WITH GIANT PANDA<br />
DRAWINGS.<br />
RED PANDA<br />
EXHIBIT<br />
KANGAROO<br />
EXHIBIT<br />
AUSTRAILASIA<br />
PAVILION<br />
TIGER<br />
EXHIBIT<br />
5 0 5 10 15 meters<br />
N<br />
OLD FINCH AVE<br />
PROJECT BOUNDARY<br />
POND<br />
3<br />
POND 4<br />
MEADOWVALE RD<br />
N<br />
POND<br />
5



