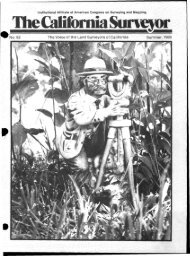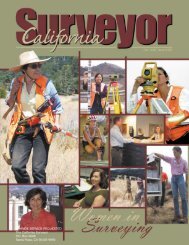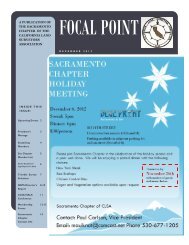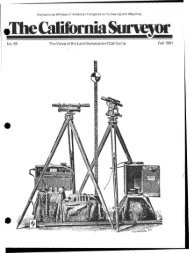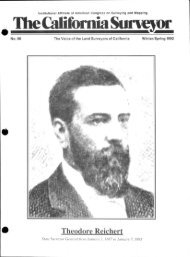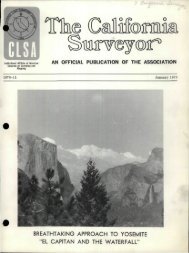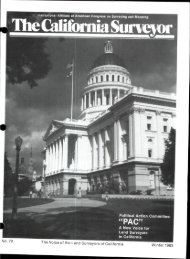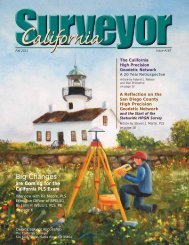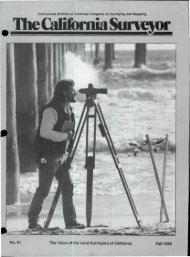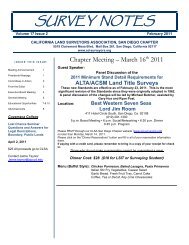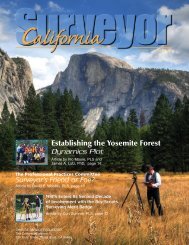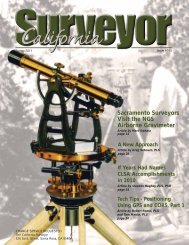The California Surveyor - CLSA
The California Surveyor - CLSA
The California Surveyor - CLSA
Create successful ePaper yourself
Turn your PDF publications into a flip-book with our unique Google optimized e-Paper software.
A Guide To Safe<br />
Contracting<br />
By Lloyd J. Cook, PLS<br />
Does this sound familiar?<br />
You land a great job with<br />
the deposit paid and a fixed<br />
price signed contract and off you go.<br />
Your contract states, "Office and<br />
field work necessary to re-establish<br />
the deed or lot lines of the subject<br />
site. Map showing points found or<br />
set and method of establishment is<br />
included".<br />
<strong>The</strong> first day at the site you discover<br />
80% of the control has vanished<br />
and you will need to invest<br />
three field days and one office day<br />
of additional time to replace the<br />
control.<br />
<strong>The</strong> contract was probably prepared<br />
under the assumption that<br />
control was in place, the crew would<br />
have the ability to gain access to all<br />
corners and errors do not exist in the<br />
deed or tract map. Thanks to these<br />
presumptions and a little bit of<br />
Murphy's Law your super job turns<br />
into a lemon. <strong>The</strong>se false assumptions<br />
can be very costly. Unfortunately,<br />
most of us find it impossible<br />
to visit, research and precalculate the<br />
property for each proposal we<br />
prepare.<br />
I have a suggested solution which<br />
our firm has successfully employed<br />
for three years. We discovered that<br />
spelling out assumptions in our contract<br />
is most beneficial. An assumption<br />
is a statement of condition, accepted<br />
or supposed true without<br />
proof. We tailored our contracts to<br />
reflect unknown facts. A project next<br />
to an existing job would probably<br />
require very few assumptions as<br />
opposed to a project in an unfamiliar<br />
area. I have included a copy of<br />
one of our typical Exhibits<br />
(See Figure 1) with assumptions, and<br />
our Failed Assumption Report<br />
(See Figure 2) for your review.<br />
Pinnre ]<br />
Custom Architectural Survey: With On Site Details<br />
With Boundary Corners Set<br />
EXHIBIT A<br />
C.W. Cook Co., Inc. will furnish the following:<br />
1. Locate the footprint and roof caves of the existing structures on site, trees 6 inches or larger,<br />
walkways, retaining walls if 2 feet or higher, fences, walls, above ground utilities and other<br />
improvements on site.<br />
2. Locate improvements in the street parkway and sidewalk areas, including signs, meters, poles,<br />
pull boxes, trees, driveways, etc.<br />
3. Elevations on site, adjacent property and up to 5 feet beyond at sufficient intervals to accurately<br />
reflect the slope of the property. Top of curb, flow line and back of side walk elevations (if<br />
any) to be measured at 25 foot intervals on the street frontages.<br />
4. A City or County bench mark will be used whenever possible and all elevations will be shown<br />
in feet above sea level.<br />
5. Contours will be drawn at an interval that is appropriate to the scale of the map and<br />
topography of the site; 1 foot minimum spacing, ten foot maximum spacing.<br />
6. Boundary survey of the deed or lot lines. Set I survey marker on each main corner of the<br />
property.<br />
7. Public Utilities per city records will be shown in street right-of-way.<br />
8. Easements, as included in the title report furnished by client, will be shown.<br />
9. Map to be drafted in ink at an appropriate scale to fit a standard sheet size (maximum scale<br />
1"=8' and max. sheet 36" x 48").<br />
EXHIBIT B<br />
<strong>The</strong> client will furnish the following:<br />
1. A current title report describing the property to be surveyed.<br />
2. Any previous surveys of the property or part of the property. (IF ANY).<br />
3. Details of any/all previous or pending litigation on the property to be surveyed.<br />
4. An authorization letter from the owner of record if the client is not the owner of record.<br />
EXHIBIT C<br />
Fee Payment Schedule:<br />
1. 50% deposit. <strong>The</strong> balance to be paid upon completion of the job, prior to delivery of the<br />
product.<br />
2. In addition to the above fee, C.W. Cook Co., Inc. shall be paid for reimbursable expenses<br />
such as prints, travel and parking expenses, long distance telephone calls and other expenses<br />
incurred as a result of this job at cost plus I 5%; 35 cents per mile, 25 cents for photo copies<br />
and $1.00 per microfilm or fax copy.<br />
EXHIBIT D<br />
Fee quotes for services are based on the following assumptions:<br />
1. <strong>The</strong> property will be reasonably free of visually obstructing vegetation or objects.<br />
2. <strong>The</strong> subject site will be open and readily available for our entry without delay. (No dogs<br />
or locks).<br />
3. <strong>The</strong> dimensions of the subject block and lot close mathematically, within one part in ten<br />
thousand.<br />
4. 75% of the controlling survey monuments will be readily available and in their proper locations.<br />
5. <strong>The</strong> existing structures to be mapped (house, garage etc.) are comprised of no more than<br />
20 sides and that all angles of said structures are 90 or 45 degrees.<br />
6. Details such as hose bibs, trees under 6" in diameter as measured 4' above the ground, drip<br />
lines of trees, or minor improvements on site will not be shown.<br />
7. <strong>The</strong>re are no more than two easements and all lines describing said casements are parallel<br />
to the property lines.<br />
8. Preparation and filing of a "Record of Survey" map (if required by state law Business &<br />
Professions Code Section 8762) is not included.<br />
9. When it is necessary to show elevations and culture outside of the subject site, the adjacent<br />
area shall be readily accessible to our field personnel (no locks, no dogs). We assume<br />
neighbors will provide immediate access upon our request.<br />
CONTINUED ON PACE 26<br />
CLIENI INITIALS<br />
C.W.C INITIALS<br />
Fall 1992 <strong>The</strong> <strong>California</strong> <strong>Surveyor</strong> 25



