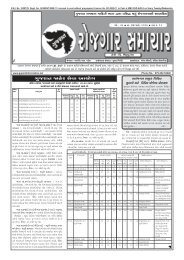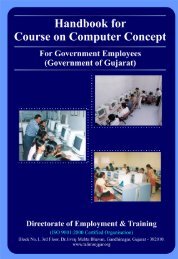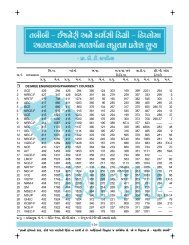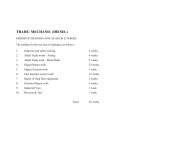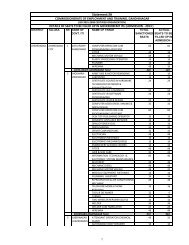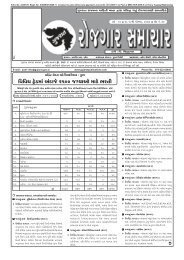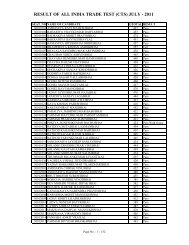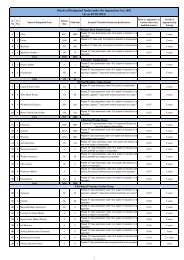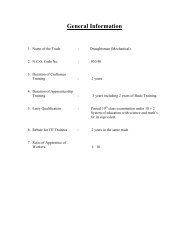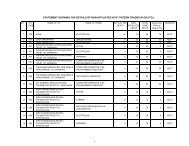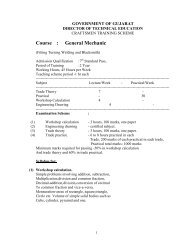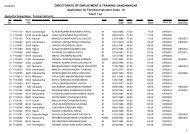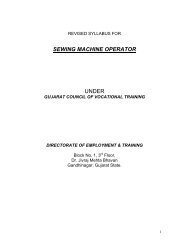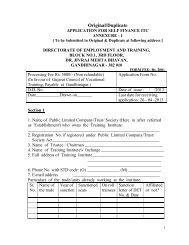SYLLABUS FOR THR TRADE OF DRAUGHTSMAN ... - Talim Rojgar
SYLLABUS FOR THR TRADE OF DRAUGHTSMAN ... - Talim Rojgar
SYLLABUS FOR THR TRADE OF DRAUGHTSMAN ... - Talim Rojgar
You also want an ePaper? Increase the reach of your titles
YUMPU automatically turns print PDFs into web optimized ePapers that Google loves.
<strong>SYLLABUS</strong> <strong>FOR</strong> <strong>THR</strong> <strong>TRADE</strong> <strong>OF</strong> <strong>DRAUGHTSMAN</strong> (CIVIL)<br />
UNDER CRAFTSMENSHIP TRAINING SCHEME<br />
PERIIOD <strong>OF</strong> TRAINING : 2 YEARS.<br />
Week<br />
no.<br />
Trade practical Trade theory Workshop calculation<br />
and science<br />
1 Induction training<br />
Importance of the safety and<br />
Familiarization with the institute. the general precautions<br />
Importance of the trade training.<br />
Instruments used in the trade. Types<br />
of the work done by the trainees in<br />
the institute. Types of the jobs made<br />
by the trainee in the institute.<br />
introduction of the safety including<br />
fore fighting equipment and their uses<br />
observed in the institute and<br />
in the section. importance of<br />
the trade in the<br />
Development of the industrial<br />
economy of the same of the<br />
country. What is the related<br />
instruction – subjects to be<br />
etc.<br />
taught, achievement to be<br />
made recreational, medical<br />
facilities and the other extra<br />
activities of the institute.(all<br />
necessary guidance to be<br />
provided to the new comers<br />
to become familiars, with the<br />
working of industrial training<br />
institute. system including<br />
store procedures, professional<br />
prospects etc.
2 free hand sketching of simple<br />
geometrical objects. Use of drawing<br />
instruments and materials. Lay out of<br />
drawing sheets, drawing conventional<br />
lines according to is code. Folding of<br />
sheets.<br />
3 Free hand sketching of geometrical<br />
models. Lettering and numbering,<br />
vertical & inclined.<br />
introduction<br />
Drawing is a language of<br />
technicians, drawing office<br />
organization, drawing<br />
instruments, equipments and<br />
materials their use, care &<br />
maintenance, safely<br />
precautions. Introduction to<br />
Indian standard institution.<br />
Code of practice for general<br />
and architectural drawings.<br />
Importance of lettering,<br />
printing of letters and figures<br />
sizes, proportion etc. as per<br />
ISI code.<br />
applied trade problemsinvolving<br />
multiplication,<br />
division common fraction<br />
addition, subtraction,<br />
multiplication & division,<br />
application of fractions and<br />
decimals to trade problems.<br />
-do-<br />
4<br />
&<br />
5<br />
Printing of single strike lettering both<br />
Inclined & vertical, printing of<br />
double strike lettering both Inclined<br />
& vertical, printing of name plates.<br />
Forms and proportions for<br />
single strike lettering,<br />
lettering stencils.<br />
Same as SI. 2 col. 4.<br />
6.7.<br />
&8.<br />
Construction of plane geometrical<br />
figures (lines, angles, triangles,<br />
rhombus, quadrilaterals, polygons<br />
etc.)<br />
Geometrical drawing.<br />
Definitions, construction of<br />
plain geometrical figures.<br />
Orthographic projection,<br />
dihedral angles and<br />
recommended methods of<br />
Ratio and proportion in<br />
trade problems.<br />
Units-different system and<br />
conversion.
projection according to ISI<br />
codes.<br />
9.<br />
&<br />
10<br />
Construction of ordinary scales,<br />
plain, comparative, venire & scale of<br />
chords.<br />
Principles, representation and<br />
construction of different types<br />
of scales, graphic scales,<br />
recommended scales for<br />
drawing with reference to ISI<br />
codes.<br />
-do-<br />
Algebra-simple equations<br />
and transposition. Problems<br />
involving trade problems,<br />
quadratic equations and<br />
problems connected to<br />
trade.<br />
11<br />
&<br />
14<br />
Drawing plan and elevation of points,<br />
lines, surfaces and solids.<br />
Dimensioning technique.<br />
Dimensioning technique,<br />
order of finishing, technical<br />
sketching, technique of<br />
sketchier model drawing,<br />
orthographic sketching etc.<br />
Unit of force, weight,<br />
equations of motion. Laws<br />
of motion, problems.<br />
15<br />
&<br />
16<br />
Sketching from models. Drawing<br />
orthographic sketches including<br />
dimensioning.<br />
Conventional signs and<br />
symbols as per i.e.<br />
Bricks-characteristic of good<br />
bricks, hollow bricks and<br />
manufacture of bricks.<br />
-do-<br />
17<br />
&<br />
18<br />
Conventional signs and symbols used<br />
in engineering drawing including<br />
conventional brakes.<br />
Tiles, terracotta, stone ware<br />
and earthen ware.<br />
Sand types, characteristics,<br />
cement, lime.<br />
-do-<br />
Areas of triangles,<br />
rectangles, square, circle,<br />
regular, polygons etc. and<br />
problems, logarithms.
19.20.<br />
&21.<br />
Showing arrangement of bricks in<br />
different parts of bonds, in walls,<br />
pillars copying, drawing of shoring.<br />
Sequence of construction of a<br />
building. Names of different<br />
parts of building. Bricks<br />
masonry-principles of<br />
construction of bonds. Tools<br />
and equipment used<br />
scaffolding.<br />
Areas of triangles,<br />
rectangles, square, circle,<br />
regular, polygons etc.<br />
problems, logarithms.<br />
22.<br />
&<br />
23<br />
Drawing of scaffolding. Drawing<br />
details of stone masonry including<br />
stone joints.<br />
Stone masonry terms used<br />
principles of construction,<br />
classification, composite<br />
masonry and strength of<br />
walls.<br />
Timber: structure-Indian<br />
timber uses.<br />
Calculation on volume and<br />
weight of simple solid<br />
nodes, such as cubes,<br />
squares etc. Simpson’s rule<br />
and problems.<br />
24<br />
&<br />
25<br />
Drawing different types of<br />
foundation, footing, piles, grillages,<br />
raft & well foundation.<br />
Foundation: purpose, causes<br />
of failure of foundation,<br />
bearing capacity of soils,<br />
dead and live loads,<br />
examination of ground. Types<br />
of foundation. Drawing of<br />
footing foundation setting out<br />
of building of ground<br />
excavation, shoring & simple<br />
machine foundations.<br />
-----do-------
26 Drawing details of damp proof<br />
courses. Plinth protection.<br />
27 Drawing details of ground floorsconcrete,<br />
brick on edge, tiled, timber,<br />
patent stone mosaic and steel floor.<br />
Dampness in building and<br />
damp proof course. Method<br />
of prevention of dampness in<br />
building. mortar-types,<br />
proportion & mixing.<br />
plastering & pointing. white<br />
washing & distempering.<br />
Types of ground floor and<br />
methods of constructing<br />
granolithic, mosaic, brick<br />
tiled etc. floors.<br />
Reading & plotting of<br />
simple graph.<br />
Trigonometrically ratios.<br />
Functions applied problems<br />
height and distance.<br />
-------do---------<br />
28<br />
&<br />
29.<br />
Drawing forms of arches, lintels and<br />
centering.<br />
Arches-technical terms<br />
forms-brick and stone<br />
centering-lintel. Market forms<br />
and sizes.<br />
--------do-------<br />
30.<br />
&<br />
31.<br />
Making drawings of carpentry joints:<br />
lengthening, bearing, housing,<br />
framing, paneling & molding.<br />
Carpentry joints-terms,<br />
classification of joints.<br />
Solution of triangles stress,<br />
strain, young’s modules<br />
and problems.<br />
32.<br />
&<br />
33.<br />
Making detailed drawing of different<br />
types of door including paneled,<br />
glazed and flush door.<br />
Doors: parts of door,<br />
locations, sizes, and types.<br />
--------do-----------
34. Making detailed drawing of windows<br />
and ventilators.<br />
Windows and ventilators:<br />
including steel windows and<br />
ventilators-fixtures and<br />
fastenings used in doors.<br />
Windows and ventilators.<br />
Lever-types and problems.<br />
Heat and temperaturedifferent<br />
thermometric<br />
scales. Linear expansion of<br />
solids.<br />
35.<br />
&<br />
36.<br />
Drawing details of pitched roof<br />
including and queen post, roof<br />
trusses. Drawing details of a steel<br />
roof truss, showing details<br />
connections.<br />
Roof: pitched roof types, roof<br />
covering, and component<br />
parts of roof. Theory of<br />
trussing, king and queen post<br />
trusses.<br />
---------do---------<br />
37.<br />
&<br />
38.<br />
Drawing details of upper floors,<br />
wooden floors, stone jack, arch,<br />
madras terrace and brick n0gged.<br />
classification<br />
and<br />
construction of upper floors<br />
including water proofing,<br />
general principles of<br />
construction of masonry &<br />
RCC<br />
Lever-types and problems.<br />
Heat and temperaturedifferent<br />
thermometric<br />
scales, linear expansion of<br />
solids.<br />
39.<br />
to<br />
40.<br />
Drawing details of brick stone<br />
wooden & steel stairs.<br />
Preparing drawings of details of parts<br />
of wooden stair. Preparing drawings<br />
of straight, open newel dog legged<br />
geometrical and bifurcated stairs &<br />
spiral stairs.<br />
Stairs: terms, forms,<br />
materials, planning and<br />
designing of stairs. Details of<br />
construction.<br />
Unit of hear, problems<br />
work power and energy and<br />
units. house power watt,<br />
simple problems
41.<br />
to<br />
45.<br />
Drawing details of single storied<br />
residential house with single room<br />
(drawing should be of both pitched<br />
and flat roof) drawing plan, elevation,<br />
section with aid of line diagrams. Lay<br />
out and detailing of a residential<br />
building.<br />
Residential building.<br />
Principles of planning.<br />
Orientation-local building by<br />
law as including ISI code,<br />
types of residential building,<br />
rooms. Services, utilities<br />
which constitute a dwelling<br />
house estimation.<br />
Method and find out<br />
quantities for a single storied<br />
residential building.<br />
----------do--------<br />
sound : characteristic of<br />
sound light: laws of<br />
reflection, refraction,<br />
simple problems<br />
46.<br />
to<br />
48.<br />
Drawing perspective views of<br />
building including coloring and<br />
shading.<br />
Perspective view-types.<br />
Method of construction<br />
technique of coloring and<br />
shading.<br />
Magnetism: properties,<br />
magnetic angle, field book<br />
areas.<br />
49.<br />
to<br />
50.<br />
Inking & tracing. Use of Leroy set,<br />
printing of letters. Preparing blue<br />
prints & ammonia prints.<br />
Inking & tracing operating of<br />
Leroy set & care of its<br />
accessories. Method of<br />
preparing blue prints or<br />
ammonia prints. Folding of<br />
prints.<br />
--------do-------<br />
Revision of all critical<br />
problems and use slide.<br />
Rule or calculator &<br />
practice.<br />
51. -----revision----------- ---revision----- -------do---------
52. trade preliminary test ---revision---- ------do-------<br />
53. Allied trade training plumbing: use of<br />
plumbing tools.<br />
54. carpentry<br />
Use of carpenter’s hand tools<br />
involving sawing, planning &<br />
chiseling. Marking out & marking<br />
simple joints used in doors and<br />
trusses.<br />
55. wiring (electrical)<br />
Wiring in different system. Fixing<br />
and connecting appliances for<br />
domestic lighting.<br />
Safely precaution &<br />
elementary first aid forge and<br />
fuel. Lighting fire. Common<br />
hand tools-their description<br />
and use. Description of<br />
plumbing operations.<br />
Safely precautions &<br />
elementary first aidcarpenter’s<br />
hand tools, their<br />
names, description and use.<br />
Common joints. Use of nails,<br />
screws, hinges, dowels etc.<br />
Preparation of glue & putty.<br />
Grinding & sharpening of<br />
tools. Their care &<br />
maintenance. Use of different<br />
types of joints. Properties and<br />
uses of different timbers used<br />
in construction work.<br />
Safety precautions and<br />
elementary first aid. Artificial<br />
respiration and treatment of<br />
electrical shock. Elementary<br />
electricity. General idea of<br />
Finding out the surface area<br />
& volumes etc. using<br />
primordial, trapezoidal<br />
formula and also<br />
Simpson’s rule.<br />
---------do----------<br />
Finding out the surface area<br />
and volumes etc. using<br />
primordial, trapezoidal<br />
formula and also<br />
Simpson’s rule.
supply system. Wireman’s<br />
tool kits. Wiring materials.<br />
Electric fittings. System of<br />
wiring. Wiring installation for<br />
domestic lighting.<br />
56. to<br />
57.<br />
construction of straight walls in<br />
English bond half and full brick thick<br />
with a right angled quoin, one end<br />
toothed and the other end racked<br />
back. Construction of cross walls.<br />
safety precautions<br />
Tools their description, use<br />
and their care.<br />
---------do-----------<br />
58. Forming a door or window opening<br />
method of fixing door or window<br />
frame to sally with hold fast.<br />
59 &60 Surveying of a building site with<br />
chain. Entering field book & plotting.<br />
Calculation the area of site.<br />
(Practice should also be given in<br />
measuring exiting building and<br />
producing drawing from these<br />
dimensions taken.) Surveying of a<br />
building site with plane table.<br />
Prismatic compass & its use.<br />
Details of different bending<br />
wall and section according to<br />
ISI<br />
Introduction. Chain surveying<br />
principles instruments<br />
employed, use, care &<br />
maintenance. Field problems.<br />
Field book. Plotting.<br />
Introduction to plane table<br />
survey. Instruments<br />
employed, use, care &<br />
maintenance. Prismatic<br />
compass. Plan meter and<br />
pantograph.<br />
Finding out the surface area<br />
and volumes etc. using<br />
primordial, trapezoidal<br />
formula and also<br />
Sampson’s rule.<br />
Centre of gravity moment<br />
and moment of inertia for<br />
different sections.<br />
----------do---------------
61&62 Handling of leveling instrument.<br />
Differential leveling. Surveying of a<br />
building site wit chain & level with a<br />
view to computing earth work.<br />
Setting out level.<br />
Plotting of longitudinal cross-sections<br />
of a proposed road from given<br />
reduced level marking, suitable<br />
formation levels & calculation of<br />
earth work. Plotting of block & block<br />
leveling and drawing of contours.<br />
63. Cross section showing the different<br />
types of roads.<br />
64. Drawing typical cross section of rail<br />
way tracks embankment layout plans<br />
of railway platforms, narshling yards<br />
sidings, lopping, highballing points &<br />
crossing. Electric railways track.<br />
Instruments and accessories<br />
their use and description level<br />
books, differential leveling.<br />
Application of chain and<br />
leveling to building<br />
construction. Plotting,<br />
preparation of contour<br />
computing earth work by spot<br />
level and contours, setting out<br />
work.<br />
Road: introduction to road,<br />
general principles of<br />
alignment. Classification and<br />
construction of different types<br />
of roads.<br />
Indian railways their gauges<br />
construction of permanent<br />
ways. Different rail cession.<br />
Use of stone blast in railway<br />
track. Use and types of<br />
slippers types of signal,<br />
fixtures & fastening in<br />
railway tracks including base<br />
plates and fist plates.<br />
---------do-----<br />
Loads various types<br />
bending moment, shearing<br />
force, cantilever & simply<br />
supported beams.<br />
----------do-----
65.to 66 Preparing drawing of a masonry<br />
culvert and take out various quantities<br />
of items of work & prepare abstract<br />
of cost.<br />
Preparing drawing of an arched<br />
bridge.<br />
67. Drawing of different types of<br />
irrigation structures-viz. dams,<br />
barrages, weir etc. with the help of<br />
given sketch & data. Longitudinal<br />
section of distributaries at different<br />
r.d. types of outlets and regulators.<br />
Bridges: introduction to<br />
bridges, component parts of a<br />
bridge. Classification of<br />
culverts. (IRC)<br />
1. Introduction on water<br />
resources engineering.<br />
2. definition of terms used<br />
in irrigation and<br />
hydrology like duty<br />
delta, intensity of<br />
irrigation, hydrograph,<br />
peak flow , run off,<br />
catchments area, CCA,<br />
CCA, RABI, kharif,<br />
etc.<br />
3. Storage/diversion<br />
structures, definitions:<br />
types of dammasonry,<br />
concrete & composite<br />
dams, gravity dam,<br />
arch and buttress dams,<br />
earth and rock fill<br />
dams.<br />
------------do-----------<br />
Loads-various types<br />
bending moment, shearing<br />
force, cantilever and simply<br />
supported beams.
68 & 69 -------------do---------------- Reservoir types of<br />
reservoirs viz single<br />
purpose and multi purpose,<br />
area/capacity curves of<br />
reservoir.<br />
(B) canals.: canals classfixation<br />
of canals and<br />
distributions system canal<br />
structures viz. head<br />
regulators, cross<br />
regulators, canal outlet,<br />
escape, etc. drawing of<br />
canal alignment including<br />
longitudinal and cross<br />
sections of canals with<br />
the given data.<br />
Loads, various types<br />
bending, moment, shearing<br />
force, cantilever and simply<br />
supported beams.<br />
70 & 71 Preparation of drawings showing<br />
various pipe joints for underground<br />
drain age, method of sanitary fittings<br />
in multistoried building. Manholes<br />
and septicktank.<br />
72. to<br />
74.<br />
Drawing details of RCC members.<br />
Rectangular beams lintel chajjas,<br />
slap, stair including column with<br />
footing & continuous columns<br />
showing disposition of reinforcement,<br />
Introduction-terms used in<br />
public health engineering.<br />
system of sanitation-house<br />
plumbing, sanitary fittings<br />
etc.<br />
Introduction to R.C.C uses<br />
materials proportions and<br />
form work, including<br />
bending of bars and<br />
construction reference to<br />
Problems on over-handling<br />
beams, point of contraflexure,<br />
problems related to<br />
trade.<br />
electricity-ohm’s law<br />
parallel and series<br />
connection & problems,
preparing bar bending, schedules.<br />
Method of floor and roof finishing.<br />
75. Drawing forms of rivet heads and<br />
types of riveted joints.<br />
ISI code. Reinforced brick<br />
work.<br />
materials used for rcc,<br />
construction selection of<br />
materials course aggregate,<br />
fine aggregate cement<br />
water, reinforcement,<br />
characteristics., method of<br />
mixing concrete hand and<br />
machine, slump test.<br />
Forms of rivets,<br />
proportions. Types of<br />
riveted joints.<br />
-----------do---------<br />
76. to<br />
78.<br />
79. to<br />
82.<br />
drawing the various standard steel<br />
sections and built up sections used for<br />
girders and stanchion including<br />
compound columns and streets<br />
standard piles, steel through etc.<br />
Preparation of estimate for residential<br />
buildings, canals distributaries,<br />
outlets culverts & public health<br />
works.<br />
Introduction to structural<br />
drafting. Arrangements of<br />
drawing standard drawing<br />
practice to represent thread<br />
nuts, bolts and structural<br />
steel section. Reference to<br />
ISI code.<br />
Type designs.<br />
Building estimating.<br />
Types of estimate standard<br />
method of taking out<br />
quantity, labor & material<br />
detailed & abstract<br />
-------do--------<br />
Use & practices with<br />
planimeter and pantograph.<br />
Bending stress, simple<br />
reflection column rivet etc.<br />
problems.
estimate. Analysis of rates<br />
for simple items of work.<br />
Schedule of rates,<br />
specifications.<br />
83. to<br />
88<br />
Preparation of the working drawings<br />
of public buildings such as rest house,<br />
hospital high school, cinema theater<br />
workshop building of an ITI tracing<br />
& blue printing.<br />
Residential building,<br />
planning of building, local<br />
by laws including ISI code.<br />
Types of residential<br />
building rooms. Service<br />
utilities which constitute a<br />
dwelling house. building<br />
by-laws of state urban<br />
development authorities /<br />
boards improvement trust<br />
etc.<br />
Simple estimate in<br />
connection with trade rate<br />
of analysis including RCC<br />
and RBC.<br />
89. to<br />
92.<br />
(1) Elementary dos (disc operating<br />
system)<br />
(2) Knowledge of editor.<br />
(3) How to install AutoCAD.<br />
(4) How to load AutoCAD.<br />
(5) Elementary command of<br />
AutoCAD.<br />
(6) Knowledge window software.<br />
(7) Free hand working practice on<br />
AutoCAD.<br />
(1) What is computer?<br />
General terms used in<br />
computer.<br />
(2) Elementary dos command.<br />
(3) Word processor<br />
commands and their uses.<br />
(4) Window command and<br />
their uses.<br />
(5) Auto cad commands and<br />
use of different menus of<br />
AutoCAD.
93 Evolution of project work. Deputation. Revision test.<br />
94 to 97 Deputation to local civil engineering<br />
drawing and design offices to become<br />
familiar with the office procedures.<br />
Standards and drawings begins<br />
prepared there, or visit different<br />
drawings organization, project, site,<br />
construction work set.<br />
---------------do----------<br />
98 to<br />
101.<br />
102 &<br />
103.<br />
Project work –isometric view,<br />
perspective view. Light tracing,<br />
copying, valuation of new and old<br />
building.<br />
revision ………… ………….<br />
104. f I n a l t e s t
SR.<br />
NO.<br />
1.<br />
NAME <strong>OF</strong> THE TOOLS & EQUIPMENT AS PER THE <strong>SYLLABUS</strong><br />
BOX DRAWING INSTRUMENT CONTAINING ONE 15 CM COMPASS WITH PIN POINT,<br />
PIN POINT & LENGTHENING BAR, ONE PAIR SPRING BOWS, ROTATING COMPASS<br />
WITH INTERCHANGEABLE INK AND PENCIL POINTS, DRAWING PENS WITH PLAIN<br />
POINT & CROSS POINT, SCREW DRIVER AND BOX <strong>OF</strong> LEDS.<br />
NO.REQD.FO<br />
R INSTR.&<br />
TRAINEES<br />
<strong>FOR</strong> ONE<br />
UNIT AS PER<br />
DGET<br />
NORMS.<br />
2. PROTRACTOR CELLULOID 15 CM SEMI-CIRCULAR 16<br />
3.<br />
SCALE CARD BOARD-METRIC SET <strong>OF</strong> EIGHT A TO H IN A BOX<br />
1:1,1:2,1:2:5,1:5,1:10,1:20,1:50,1:100,1:200,1:500,1:1000,1:2000,<br />
16 SETS<br />
1:1250,1:6000,1:38 1/3,1:66 2/3.<br />
4.<br />
SCALE - METRIC AND SECTION WOODEN 30 CM LONG MARKED WITH EIGHT SCALE –<br />
1:1,1:2,1:2:5,1:10,1:20,1:50,1:100,1:5<br />
16 SETS<br />
5. SCALES PLOTTING BOX WOOD 6 METRIC SCALES 30 CM LONG WITH <strong>OF</strong>F SET SCALES. 16 SETS<br />
6.<br />
SET SQUARES TRANSPARENT 2 MM THICK WITH BEVELLED EDGES 45 DEGREES 20<br />
CM.<br />
16 SETS<br />
7. SET SQUARE CELLULOID 2 MM THICK WITH BEVELLED EDGE 60 DEGREES 25 CM. 16<br />
8. BOARD DRAWING 1250 MM X 900 MM. 16<br />
9. SQUARE T 1250 MM 16<br />
10. ERASING SHIELD SMALL SIZE. 16<br />
11. TEMPLATE – ARCHITECTS AND BUILDERS. 16<br />
12. GENERAL OUTFIT<br />
GEOMETRICAL MODELS (WOODEN) AS PER GIVEN BELOW<br />
(1) CUBE 08 MM SIDES<br />
1.<br />
(2) RECTANGULAR PARALLEL PIPED 8 CM X 15 CM<br />
(3) SPHERE 8 CM DIA.<br />
16
(4) LIGHT CIRCULAR CORE 8 CM DIA BASE 15 CM VERTICAL HEIGHT.<br />
(5) SQUARE PYRAMID 8 CM SIDE BASE AND 15 CM VERTICAL HEIGHT.<br />
(6) CYLINDER 8 CM DIA. 15 CM HEIGHT.<br />
(7) PRISMS TRIANGULAR 8 CM SIDES TRIANGLE AND 15 CM LENGTH.<br />
(8) PRISM HEXAGONAL 8 CM SIDES HEXAGON AND 15 CM LENGTH.<br />
2. FRENCH CURVES-TRANSPARENT PLASTIC SET <strong>OF</strong> 12. 4<br />
3. FLEXIBLE CURVES 80 CM LONG. 8<br />
4.<br />
ELLIPTICTRAMMEL WITH INK AND PENCIL <strong>FOR</strong> NOT LESS THAN 10 CM MINOR AXES<br />
COMPLETE IN A CASE.<br />
1<br />
5. RADIUS CURVE METRIC-3 MM 15 MM. 4<br />
6. CLINOGRAPH WOODEN 18 CM. 1<br />
7.<br />
DRAFTING MACHINES- VERTICAL TYPE COMPLETES WITH DRAWING BOARD<br />
ADJUSTABLE TABLE AND PAIR <strong>OF</strong> METRIC SCALES 30 CM AND 40 CM LONG.<br />
4<br />
8.<br />
DRAFTING MACHINES-HORIZONTAL TYPE COMPLETE WITH DRAWING BOARD SIZE<br />
ADJUSTABLE TABLE WITH PAIR <strong>OF</strong> METRIC SCALES 30 CMS AND 40 CMS.<br />
4<br />
9. BRASS PARALLEL RULER IN A CASE 4<br />
10. CALCULATOR (POCKET SIZE) 1 (FX) 4<br />
11.<br />
PLANIMETER SLIDING BAR PATTERN 70 CM COMPLETE IN CASE WITH MAGNIFIER<br />
AND INSTRUCTIONS READING IN METRIC UNITS.<br />
1<br />
12. PENTAGRAPH-BRASS-COMPLETE IN WOODEN CASE WITH ACCESSORIES 60 CMS. 1<br />
13.<br />
BEAM COMPASS WITH FINE ADJUSTMENTS WITH INK AND PENCIL POINTS AND TWO<br />
CHROMIUM PLATED WEIGHTS 30 CM IN WOODEN CASE.<br />
2<br />
14. PROPORTIONAL DIVIDERS 15 CM. 4<br />
15. LERROY PRINTING SET. 2<br />
16. TRACING TABLE WITH PLATE GLASS 1250 X 900 CMS. 1<br />
17. PRINTING FRAME 45 CM X 60 CM & 80 CM X 60 CM 1<br />
18. WEIGHTING TRIANGLE WITH TAPE 1250 X 900 CMS. 2<br />
19. AMMONIA BOX 120 CM X 35 X 35 CMS. 1
20. STENCILS – COMPLETE SET 6 H. 2 SETS.<br />
21. TABLE DRAFTING <strong>FOR</strong> BOARDS 2 SETS.<br />
22. STOOLS <strong>DRAUGHTSMAN</strong> HIGH 2 SETS<br />
23. TABLE WORKING BLUE PRINTING 2 M X 10 M. 2<br />
24. PC-AT <strong>FOR</strong> AUTO CAD WITH PLOTTER & DOT-MATRIX PRINTER. 2 NOS.<br />
25. ALMIRAH STEEL (MAJOR) 2<br />
26. INTERLOCK, INTERCHANGEBLE BRASS STENCILS WITH BRUSH IN A BOX. 4<br />
27. PASTLE AND MORTAR-PORCELAIN 3 MM,6 MM, 12MM, 18MM. 2<br />
28. PRINT TRIMMER CUTTING EDGE 100 CM. 1<br />
29. CHEST <strong>OF</strong> DRAWERS 8 DRAWERS (STANDARD). 4<br />
30. <strong>DRAUGHTSMAN</strong> TABLE. 16<br />
31. <strong>DRAUGHTSMAN</strong> STOOL. 16<br />
32. INSTRUCTOR’S TABLE (BIG SIZE, FULL SECRETARIATE) 1<br />
33. INSTRUCTOR CHAIR. 2<br />
SURVEY INSTRUMENTS<br />
1. LAND MEASURING CHAIN 30 METRES WITH 10 ARMS. 4<br />
2. STEEL TAPE 20 METRES LONG IN A LEATHER CASE. 2<br />
3. RANGING RODS WOODEN FITTED WITH IRON SHOE 2 METERS LONG. 16<br />
4. OPTICAL SQUARE PWD PATTERN 4<br />
5. OPTICAL SQUARE BOX TYPE CIRCULAR. 1<br />
6.<br />
DUMPY LEVEL-BUILDER 25 CM LOCAL LENGTH X 23 MM COMPLETE WITH BOX AND<br />
ACCESSORIES AND STAND.<br />
2<br />
7. LEVELLING STAFF 4 METERS READING TO 5 MM.<br />
1<br />
TELESCOPIC<br />
8. PLAIN TABLE WITH STAND 2 ST.PIECE<br />
9. ALIDEDE 2
10. <strong>THR</strong>OUGH COMPASS.<br />
LIST <strong>OF</strong> TOOLS <strong>FOR</strong> ALLIED <strong>TRADE</strong> TRAINING IN CONSTRUCTION WORKS ETC.<br />
1. SHOVEL 2<br />
2. PAN M.S. 25 CMS DIA. 6<br />
3. FARMA WOODEN <strong>FOR</strong> MEASURING AGGREGATES 1<br />
4. BUCKET G.I. 35 CM DIA. 4<br />
5. MASON’S PLUMB RULE WITH SPIRIT LEVEL 4<br />
6. MASON’S SQUARE 30 CM X 30 CM. 4<br />
7. SIEVE <strong>FOR</strong> SAND 1 MM/100 X 60 CM 1<br />
8. TROWEL 25 CM X 10 CM. 4<br />
9. SIEVE <strong>FOR</strong> SAND 22 MM/100 X 60 CMS. 1<br />
10. TOOLS CAULKING SET CB 6 2 SETS<br />
11. BRICK HAMMER WITH HANDLE 4<br />
12. RULE 4 FOLD WOODEN 60 CMS. 4<br />
13. 6” PAINTING TROWEL 4<br />
14. LINE PINS CORNER BLOCK 4 PAIR EACH<br />
15. MOTOR BOARD 4<br />
16. WIRE BRUSH 4<br />
17. WOODEN FLOAT 4<br />
18. STEEL FLOAT 4<br />
19. SPIRIT LEVEL 30 CMS. 4<br />
20. CHISEL 5 CM HAMMER HEADED 4<br />
21. BOLSTER 4<br />
22. CLAW HAMMER 4<br />
23. SPADE 4
24. MEASURING TAPE STEEL 30 METERS. 4<br />
25. LADDER ALUMINIUM 3 METERS. 4<br />
26. PICKAXE 2<br />
27. HAMMER 250 GMS. 1<br />
28. CROW BAR 3 CM DIA. 1.5.LAG 2<br />
29. HANDS HAMMER 1 KG. 2<br />
30. BINACULARS 2<br />
31. SURVEYOR’S UMBRELLA 2 NOS.



