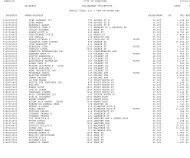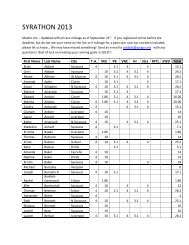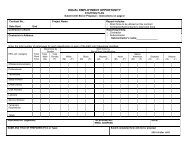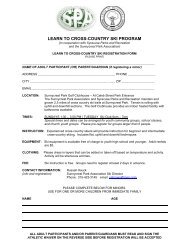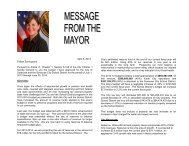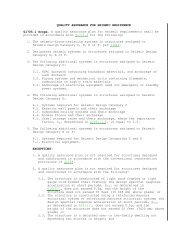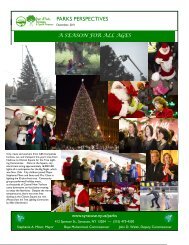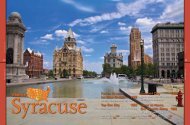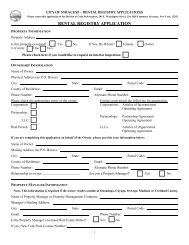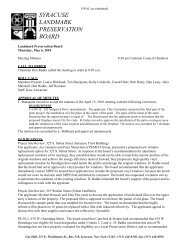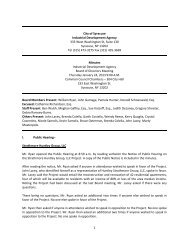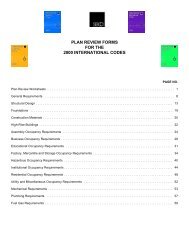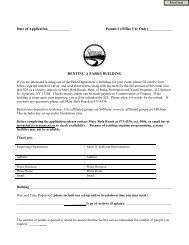Special Permit - City of Syracuse
Special Permit - City of Syracuse
Special Permit - City of Syracuse
Create successful ePaper yourself
Turn your PDF publications into a flip-book with our unique Google optimized e-Paper software.
EXAMPLE OF<br />
WALL OR PROJECTING SIGN<br />
LOCATION PLAN<br />
(4) 61’<br />
(2) 5’<br />
(3) 20’<br />
SIGN<br />
(3) 25’<br />
Window<br />
Door<br />
(1)<br />
14’<br />
Window<br />
MEASUREMENTS<br />
1) Distance from ground to bottom <strong>of</strong> sign<br />
2) Distance from top <strong>of</strong> sign to ro<strong>of</strong> line or second floor<br />
3) Distance from side(s) <strong>of</strong> sign to side(s) <strong>of</strong> building<br />
4) Width <strong>of</strong> Building (or space which applicant occupies)<br />
Scale: 1” = 10’<br />
8



