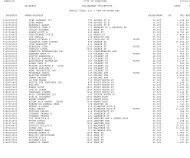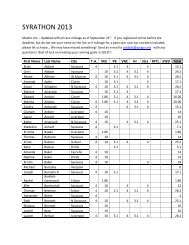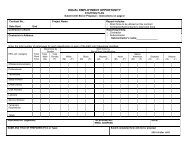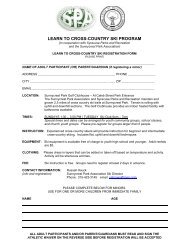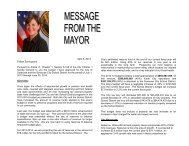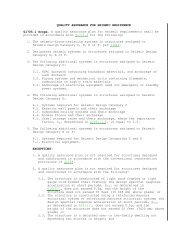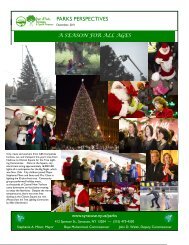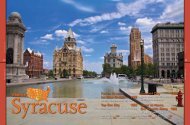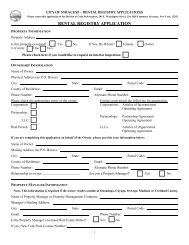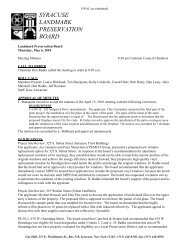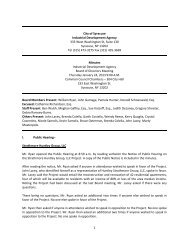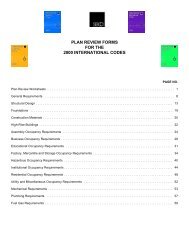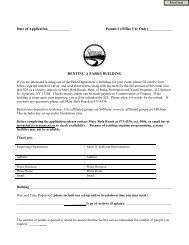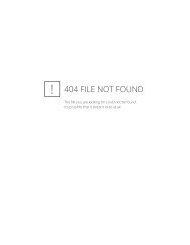Special Permit - City of Syracuse
Special Permit - City of Syracuse
Special Permit - City of Syracuse
You also want an ePaper? Increase the reach of your titles
YUMPU automatically turns print PDFs into web optimized ePapers that Google loves.
<strong>City</strong> <strong>of</strong> <strong>Syracuse</strong> Zoning Administration<br />
Application for SPECIAL PERMIT Review by the Planning Commission<br />
<strong>City</strong> Hall Commons * Room 211 * 201 E. Washington Street * <strong>Syracuse</strong>, NY 13202-1426 * 315-448-8640<br />
For Office Use: Filing Date: Case Number: SP- Zoning District:<br />
NEW SPECIAL PERMIT<br />
MODIFICATION OF EXISTING SPECIAL PERMIT<br />
LIST ALL ADDRESSES INVOLVED IN YOUR PROJECT:<br />
TAX MAP SECTION, BLOCK, and LOT information from Assessment Department (call 448-8280)<br />
Section: Block: Lot:<br />
Section: Block: Lot:<br />
Section: Block: Lot:<br />
This APPLICATION is for a:<br />
Restaurant (this also includes uses such as Bars, Taverns, C<strong>of</strong>fee Shops, Night Clubs)<br />
Gasoline Service Station<br />
Car Wash Facility<br />
Care Home<br />
Parking Lot or Parking Garage<br />
Transitional Parking Area<br />
Offices <strong>of</strong> Religious and Educational Institutions<br />
Bed and Breakfast<br />
Other <strong>Special</strong> <strong>Permit</strong> Uses (describe)<br />
PLEASE DESCRIBE ALL ASPECTS OF YOUR PROJECT IN DETAIL:<br />
OWNER INFORMATION:<br />
Name(s):<br />
Mailing Address:<br />
Zip: Daytime phone: Home phone:<br />
E-mail:<br />
1
APPLICANT INFORMATION:<br />
(Copy <strong>of</strong> contract to purchase must be included with application)<br />
Contract Purchaser(s) Tenant Co-Applicant Other (please state):<br />
Name(s):<br />
Mailing Address:<br />
Zip: Home phone: Day Phone<br />
E-mail:<br />
REPRESENTATIVE INFORMATION:<br />
(Only if involved in this application)<br />
Attorney Architect Contractor Other<br />
Name(s):<br />
Mailing Address:<br />
Zip: Telephone: E-mail:<br />
DESCRIPTION OF OPERATION:<br />
Days <strong>of</strong> week open:<br />
Hours <strong>of</strong> operation:<br />
Maximum number <strong>of</strong> employees on premises at one time:<br />
Number <strong>of</strong> <strong>of</strong>f-street parking available (site plan required to indicate location):<br />
Other uses currently on the property: FIRST FLOOR:<br />
SECOND FLOOR<br />
OTHER FLOORS:<br />
Indicate types and uses <strong>of</strong> other structures on the property if any (i.e. garage, storage building, etc.):<br />
SIGNAGE INFORMATION:<br />
Size and location <strong>of</strong> all existing AND proposed signage (use additional sheet if necessary)<br />
A sign plan is required, see attachment<br />
(Wall, Ground, Projecting, Window)<br />
Size Location Type<br />
Size Location Type<br />
Size Location Type<br />
SPECIAL PERMIT FUNCTIONS: (Check all that apply)<br />
Dining room Bar Service Drive-thru<br />
Entertainment Stage DJ Booth<br />
Light Duty auto repair Heavy Duty auto repair<br />
Car Wash Facility New Auto Sales Used Auto Sales<br />
Has owner obtained or applied for a Certificate <strong>of</strong> Use: Yes No<br />
2
DECLARATION:<br />
I understand that false statements made herein are punishable as a Class A Misdemeanor, pursuant to section<br />
210.45 <strong>of</strong> the Penal Law <strong>of</strong> the State <strong>of</strong> New York. I declare that, subject to the penalties <strong>of</strong> perjury, any<br />
statements made on this application and any attachments are the truth and to the best <strong>of</strong> my knowledge correct.<br />
I also understand that any false statements and/or attachments presented knowingly in connection with this<br />
application will be considered null and void.<br />
________________________________________________ _______________<br />
Signature <strong>of</strong> CURRENT PROPERTY OWNER<br />
Date<br />
(or owner’s LEGAL representative)<br />
PRINT NAME OF PROPERTY OWNER<br />
*Please note that if referrals are necessary for this application,<br />
additional copies <strong>of</strong> all required materials will be requested.<br />
FOR STAFF USE ONLY<br />
*************************************************************************<br />
REFERRAL NEEDED<br />
ONONDAGA COUNTY PLANNING BOARD<br />
SYRACUSE LANDMARK PRESERVATION BOARD (This project is located within __________________ Historic District; is<br />
listed individually in the National Register <strong>of</strong> Historic Places; is Eligible for inclusion in the National Register <strong>of</strong> Historic Places; or is<br />
architecturally significant).<br />
OTHER CITY/COUNTY/STATE AGENCY OR DEPARTMENT(S) ________________________________<br />
3
Required submittals for<br />
a <strong>Special</strong> <strong>Permit</strong> Review<br />
(Before an application can be considered complete, the following must be provided:)<br />
A title block with author, date, scale, and address <strong>of</strong> subject property must be on ALL plans listed<br />
below including property surveys. One full sized and one 11x17 copy <strong>of</strong> ALL plans must be submitted<br />
with application.<br />
When submitting the necessary plans listed below, the applicant must show with graphic representation, all<br />
information, drawn to scale and in a manner that can be correctly interpreted to any person viewing the case<br />
file without additional staff explanation.<br />
APPLICATION (completed, dated, and signed by property owner)<br />
PROPERTY SURVEY(s) <strong>of</strong> all properties involved in the project (Drawn to scale and signed by a<br />
licensed surveyor) We can not accept a survey that has been reduced, faxed or scanned.<br />
SITE PLAN (Drawn to scale)<br />
a) Location <strong>of</strong> existing or proposed building<br />
b) Location and dimensioned areas to be used for parking, including type <strong>of</strong> parking surface, curb cuts<br />
and all driveways<br />
c) Location and dimensioned areas <strong>of</strong> landscaping indicating type, height, and number <strong>of</strong> plantings<br />
d) Location <strong>of</strong> dumpsters and/or trash receptacles indicating type <strong>of</strong> screening to be installed<br />
e) Proposed overall site screening and landscaping<br />
f) Location, type, and height <strong>of</strong> fencing<br />
g) Proposed lighting location, height, and wattage <strong>of</strong> luminaries<br />
h) Location <strong>of</strong> loading dock/areas<br />
i) Location and dimensioned areas to be used by delivery vehicles<br />
j) Location <strong>of</strong> all signage<br />
FLOOR PLANS (Plans do not have to be drawn by a licensed architect but need to be drawn to scale<br />
and labeled with dimensions.) If any floor plans are not drawn to scale and/or do not include the<br />
following they WILL NOT be accepted.<br />
Commercial Layouts<br />
Residential Layouts<br />
a) Customer areas a) Bedrooms<br />
b) Employee areas b) Common areas (living room, kitchen, dining room)<br />
c) Storage areas and restrooms c) Bathrooms, hallways and closets<br />
d) Office space<br />
e) Counters/tables/chairs/booths<br />
f) Stages/Dance Floors/DJ Booths<br />
g) Shelving/display areas<br />
h) All kitchen equipment<br />
i) Coolers/freezers/etc.<br />
j) Vending machines/amusement games/etc.<br />
STATE ENVIRONMENTAL QUALITY REVIEW ACT ASSESSMENT FORM –Part one filled<br />
out completely and signed by Applicant or Owner.<br />
4
PLANS REVIEW FORM – Must be submitted to, and signed by Department <strong>of</strong> Code Enforcement –<br />
<strong>City</strong> Hall Commons, <strong>Permit</strong> Desk, Room 101 (see attached form).<br />
EXTERIOR ELEVATIONS -Must be drawn to scale, labeled with dimensions, and include material<br />
notes on the elevations). Schematic, photo shop, or color renderings will NOT be accepted.<br />
a) Exterior Elevations with all dimensions clearly indicated for all exterior elements<br />
b) Building materials and colors. Please include THREE sets <strong>of</strong> color catalogue cuts or manufacturer’s<br />
reference that can be photocopied (not life size samples or real materials). Elevation drawings<br />
must indicate materials, color, and location <strong>of</strong> each.<br />
EXTERIOR SIGNAGE DRAWINGS (Photos may be used to show location)<br />
a) Type (ground/wall/window/projecting)<br />
b) Size (exact dimensions including height from grade to top <strong>of</strong> sign example)<br />
c) Location(s) – (see attached sign plan sample)<br />
i. Exact placement must be included for ground signs – measurements from structure to sign<br />
location and distance from sign to property line. (not sidewalk)<br />
ii. For wall signs, the distance from the top <strong>of</strong> sign to ro<strong>of</strong>line , from ground to bottom <strong>of</strong> sign<br />
and measurement from side <strong>of</strong> building to the side <strong>of</strong> the sign– see attached<br />
SPECIFICATIONS (include specs for awnings, windows, doors, etc.)<br />
PHOTOGRAPHS - (COLOR 35mm or digital) <strong>of</strong> existing structures and project site.<br />
(MUST BE LABELED WITH ADDRESS OF SUBJECT SITE.)<br />
JUSTIFICATION OF WAIVERS – In a short summary, note why waivers are requested in this<br />
special permit application. For example: Additional signage (more than allowed), parking requirements<br />
(less than needed) etc.<br />
5
PLANS REVIEW FORM<br />
This form is to be signed by the person who reviews the submitted plans at the Division<br />
<strong>of</strong> Code Enforcement, 201 E. Washington Street. Room 101. This signed form must<br />
accompany any applications for variances, special permits, site plan reviews, or other<br />
similar zoning reviews that are to be filed by the applicant with the <strong>Syracuse</strong> Zoning<br />
Office, <strong>City</strong> Hall Commons, Room 211, 201 East Washington Street., <strong>Syracuse</strong>, NY<br />
13202.<br />
We, the Division <strong>of</strong> Code Enforcement, have received two sets <strong>of</strong> plans from<br />
_________________________ on ____________________:<br />
(applicant)<br />
(date)<br />
one set which we have reviewed, and one set for transmittal to the Fire Prevention<br />
Bureau for its review.<br />
___________________________________<br />
(Division <strong>of</strong> Code Enforcement Signature)<br />
I, the applicant, certify that the plans submitted to the Division <strong>of</strong> Code Enforcement are<br />
the same as the set being filed with my application.<br />
___________________________________<br />
(applicant’s signature)<br />
APPLICANT PLEASE NOTE: Approval <strong>of</strong> your application by the Board <strong>of</strong> Zoning<br />
Appeals, the <strong>City</strong> Planning Commission, or the Common Council does not relieve you or<br />
your agents from compliance with any other regulatory or licensing provisions applicable<br />
thereto by the properly constituted federal, state, county, or city authorities, including the<br />
issuance <strong>of</strong> permits by the Division <strong>of</strong> Code Enforcement.<br />
Revised: 03/2008<br />
6
EXAMPLE OF<br />
GROUND SIGN PLAN<br />
135’<br />
2 STORY BUILDING<br />
113’<br />
(4)<br />
68’<br />
(1)<br />
(2) (5)<br />
(5)<br />
SIGN<br />
(3) (2)<br />
SIDEWALK<br />
MEASUREMENTS<br />
1) Measurement from building to sign<br />
2) Measurements from sign to property line(s)<br />
3) Measurement from sign to sidewalk<br />
4) Building<br />
5) Sign dimensions (length x depth)<br />
Scale: 1” = 20’<br />
7
EXAMPLE OF<br />
WALL OR PROJECTING SIGN<br />
LOCATION PLAN<br />
(4) 61’<br />
(2) 5’<br />
(3) 20’<br />
SIGN<br />
(3) 25’<br />
Window<br />
Door<br />
(1)<br />
14’<br />
Window<br />
MEASUREMENTS<br />
1) Distance from ground to bottom <strong>of</strong> sign<br />
2) Distance from top <strong>of</strong> sign to ro<strong>of</strong> line or second floor<br />
3) Distance from side(s) <strong>of</strong> sign to side(s) <strong>of</strong> building<br />
4) Width <strong>of</strong> Building (or space which applicant occupies)<br />
Scale: 1” = 10’<br />
8
EXAMPLE OF<br />
WALL OR PROJECTING<br />
SIGN PLAN<br />
(1) 47’6”<br />
(2) 26’<br />
SIGN<br />
Sign<br />
(3) AREA: 1235 SQ. FEET<br />
MEASUREMENTS<br />
1) Width:<br />
2) Height:<br />
3) Total Area: (Double this number for a for 2 sided ground or projecting sign):<br />
SCALE: 1” = 10’<br />
9



