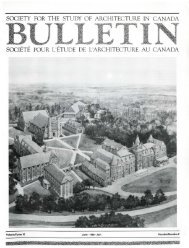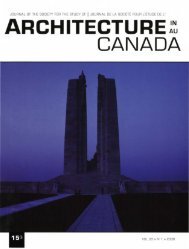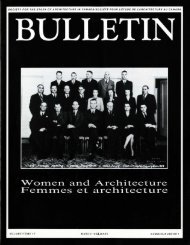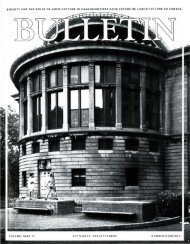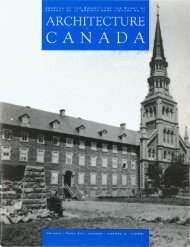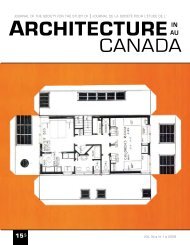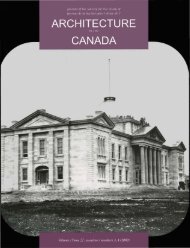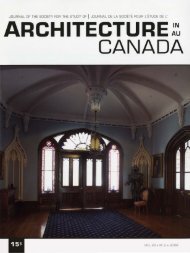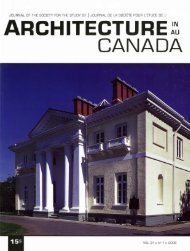society for the study of architecture in canada - SEXTONdigital
society for the study of architecture in canada - SEXTONdigital
society for the study of architecture in canada - SEXTONdigital
You also want an ePaper? Increase the reach of your titles
YUMPU automatically turns print PDFs into web optimized ePapers that Google loves.
SOCIETY FOR THE STUDY OF ARCHITECTURE IN CANADA<br />
SOCIETE POUR L'ETUDE DE L'ARCHITECTURE AU CANADA<br />
Volume/Tome 8 February/fevrier 1983 Number/Numero 1
2<br />
MESSAGE FROM THE PRESIDENT<br />
For <strong>the</strong> past three years <strong>the</strong> SSAC Bullet<strong>in</strong> has been<br />
edited by Susan Algie <strong>in</strong> Edmonton. In October a change<br />
<strong>of</strong> employment caused Susan to tender her resignation<br />
as editor <strong>of</strong> <strong>the</strong> Bullet<strong>in</strong>. On behalf <strong>of</strong> <strong>the</strong> SSAC I want to<br />
thank Susan <strong>for</strong> her valuable contribution to <strong>the</strong> <strong>society</strong><br />
<strong>in</strong> her capacity as editor and to wish her well <strong>in</strong> her new<br />
position.<br />
With Susan's resignation as editor <strong>the</strong> Bullet<strong>in</strong> has<br />
moved to W<strong>in</strong>nipeg where it will be under <strong>the</strong> charge <strong>of</strong><br />
its new editor, Don Lovell. S<strong>in</strong>ce Don will be sett<strong>in</strong>g <strong>the</strong><br />
course <strong>of</strong> <strong>the</strong> Bullet<strong>in</strong> dur<strong>in</strong>g <strong>the</strong> com<strong>in</strong>g year I feel it is<br />
appropriate that he should receive someth<strong>in</strong>g <strong>of</strong> a <strong>for</strong>mal<br />
<strong>in</strong>troduction to our membership.<br />
Don was born <strong>in</strong> London, Ontario and received his<br />
post- secondary education at Royal Roads Military College<br />
<strong>in</strong> Victoria, and at Royal Military College, K<strong>in</strong>gston,<br />
where he graduated with an Honours B.A. <strong>in</strong> Canadian<br />
history <strong>in</strong> 1974. After receiv<strong>in</strong>g his commission with <strong>the</strong><br />
Pr<strong>in</strong>cess Patricia's Canadian Light Infantry he served <strong>in</strong><br />
Calgary with <strong>the</strong> 1st Battalion <strong>of</strong> <strong>the</strong> PPCLI until 1979. In<br />
that year he left <strong>the</strong> service and enrolled as a graduate<br />
student <strong>in</strong> <strong>architecture</strong> at <strong>the</strong> University <strong>of</strong> Manitoba. He<br />
hopes to graduate this May with a Master <strong>of</strong> Architecture<br />
degree.<br />
Don's <strong>in</strong>terests <strong>in</strong> <strong>architecture</strong> centre on <strong>the</strong> conservation<br />
and restoration <strong>of</strong> heritage <strong>architecture</strong>, and <strong>the</strong><br />
retro-fitt<strong>in</strong>g <strong>of</strong> older build<strong>in</strong>gs. He has been a member <strong>of</strong><br />
<strong>the</strong> SSAC s<strong>in</strong>ce 1978 and a member <strong>of</strong> <strong>the</strong> SSAC board<br />
s<strong>in</strong>ce May 1982.<br />
As editor <strong>of</strong> <strong>the</strong> Bullet<strong>in</strong> Don faces a difficult and<br />
time consum<strong>in</strong>g task, as any <strong>of</strong> our previous editors will<br />
readily attest. However, we can all render assistance to<br />
him by notify<strong>in</strong>g him <strong>of</strong> events, meet<strong>in</strong>gs, conferences<br />
and publications which may be <strong>of</strong> <strong>in</strong>terest to SSAC<br />
members. Let him know <strong>of</strong> any <strong>in</strong>terest<strong>in</strong>g research perta<strong>in</strong><strong>in</strong>g<br />
to <strong>architecture</strong> <strong>in</strong> Canada <strong>of</strong> which you may become<br />
aware. Consider, too, submitt<strong>in</strong>g a short article on<br />
an aspect <strong>of</strong> Canadian <strong>architecture</strong>, or, if you are actively<br />
<strong>in</strong>volved <strong>in</strong> research prepare a brief report <strong>of</strong> your<br />
work and send it to Don <strong>for</strong> his consideration. The Bullet<strong>in</strong><br />
needs your <strong>in</strong>put if it is to function <strong>in</strong> its <strong>in</strong>tended<br />
role with<strong>in</strong> <strong>the</strong> <strong>society</strong>.<br />
At <strong>the</strong> same time that Don accepted <strong>the</strong> board's <strong>in</strong>vitation<br />
to take over as editor <strong>the</strong> board voted to publish<br />
<strong>the</strong> Bullet<strong>in</strong> on a quarterly basis ra<strong>the</strong>r than on a bimonthly<br />
basis as was done previously. This step was<br />
taken <strong>in</strong> recognition <strong>of</strong> <strong>the</strong> difficulties <strong>of</strong> adher<strong>in</strong>g to a bimonthly<br />
publication schedule when work<strong>in</strong>g with an all<br />
volunteer staff. The cost <strong>of</strong> mail<strong>in</strong>g has <strong>in</strong>creased dramatically<br />
over <strong>the</strong> past year and it was felt that <strong>the</strong><br />
SSAC could best employ its resources us<strong>in</strong>g <strong>the</strong> quar-<br />
terly <strong>for</strong>mat, with additional special issues if, and when,<br />
warranted.<br />
F<strong>in</strong>ally, I want to extend an <strong>in</strong>vitation to all our members<br />
to jo<strong>in</strong> us at <strong>the</strong> <strong>for</strong>thcom<strong>in</strong>g SSAC annual meet<strong>in</strong>g<br />
which will be held <strong>in</strong> St. John's, Newfoundland <strong>in</strong> late<br />
July this year. Gerry Pocius and Shane O'Dea have organized<br />
what promises to be one <strong>of</strong> our most excit<strong>in</strong>g<br />
meet<strong>in</strong>gs; one which will <strong>of</strong>fer someth<strong>in</strong>g to all <strong>in</strong>terests<br />
<strong>in</strong> <strong>the</strong> field <strong>of</strong> <strong>architecture</strong>. I am sure that this meet<strong>in</strong>g <strong>in</strong><br />
Newfoundland will be one which few <strong>of</strong> us will want to<br />
miss.<br />
Next year <strong>the</strong> SSAC will be meet<strong>in</strong>g <strong>in</strong> Guelph <strong>in</strong><br />
conjunction with <strong>the</strong> Learned Societies conference. The<br />
time <strong>of</strong> this meet<strong>in</strong>g has not yet been def<strong>in</strong>itely established<br />
but I expect it will be held <strong>in</strong> <strong>the</strong> first week <strong>of</strong><br />
June. When fur<strong>the</strong>r details are known <strong>the</strong>y will be published<br />
<strong>in</strong> <strong>the</strong> Bullet<strong>in</strong> and mailed out to you. Make plans<br />
to jo<strong>in</strong> us-both <strong>in</strong> Newfoundland this year and <strong>in</strong> Ontario<br />
<strong>in</strong> 1984.<br />
S<strong>in</strong>cerely<br />
John C. Lehr<br />
President, SSAC<br />
Editor's Desk<br />
To all SSAC members I extend my thanks <strong>for</strong> <strong>the</strong><br />
appo<strong>in</strong>tment as Editor <strong>of</strong> <strong>the</strong> Bullet<strong>in</strong>. You will notice that<br />
<strong>the</strong> <strong>for</strong>mat has rema<strong>in</strong>ed unchanged and this reflects <strong>the</strong><br />
adage: if someth<strong>in</strong>g works leave it alone. I would like to<br />
echo <strong>the</strong> President's words by extend<strong>in</strong>g my appreciation<br />
to Susan Algie <strong>for</strong> <strong>the</strong> very successful execution <strong>of</strong><br />
her task as Editor. The momentum has been created and<br />
it now has to be ma<strong>in</strong>ta<strong>in</strong>ed. The Bullet<strong>in</strong> serves not only<br />
as a <strong>for</strong>um <strong>for</strong> architectural debate but also as a newsletter<br />
keep<strong>in</strong>g each member <strong>in</strong> touch and up to date on<br />
events <strong>in</strong> Canada. Thus I encourage every reader to view<br />
<strong>the</strong> Bullet<strong>in</strong> as <strong>the</strong>ir notice board and to actively participate<br />
<strong>in</strong> its effectiveness.<br />
The editorial comment on page 3 is a reflection on<br />
<strong>the</strong> conservation movement <strong>in</strong> Canada. The pr<strong>in</strong>ciple article<br />
<strong>for</strong> this issue concerns <strong>the</strong> commercial build<strong>in</strong>gs <strong>of</strong><br />
downtown Montreal and is written by Denis Lessard and<br />
Pascale Beaudet. Additions to archival collections, book<br />
reviews and regional events are <strong>in</strong>tended as regular features.<br />
Issues are planned <strong>for</strong> May, August and November,<br />
1983 with deadl<strong>in</strong>es <strong>for</strong> contributions be<strong>in</strong>g 4 April, 4<br />
July and 3 October, 1983. I look <strong>for</strong>ward to your correspondence.<br />
Don Lovell<br />
COVER:<br />
One <strong>of</strong> a series <strong>of</strong> draw<strong>in</strong>gs <strong>of</strong> Toronto Old City Hall. From <strong>the</strong> "Toronto Collection" Series A: Landmark Build<strong>in</strong>gs. Drawn and<br />
composed by OPUS. For <strong>in</strong><strong>for</strong>mation write to Opus Associates, 125 Tr<strong>in</strong>ity St., Toronto, M5A 3C7.
3<br />
EDITORIAL<br />
Architectural Heritage-<br />
A Three Dimensional Statement <strong>of</strong> Culture<br />
Of all North American traits <strong>the</strong> pre-occupation with<br />
newness has been most significant <strong>in</strong> <strong>the</strong> <strong>for</strong>mation <strong>of</strong><br />
our culture. This desire stimulates <strong>in</strong>vention, exploration,<br />
growth, conquest <strong>of</strong> <strong>the</strong> elements and <strong>the</strong> attempt<br />
to dom<strong>in</strong>ate nature. The positive and negative aspects <strong>of</strong><br />
this pull-down and build-over mentality have left <strong>the</strong>ir<br />
mark on all areas <strong>of</strong> our country whe<strong>the</strong>r urban or frontier.<br />
The decade past has witnessed a turn around <strong>in</strong><br />
public th<strong>in</strong>k<strong>in</strong>g and perception <strong>of</strong> th<strong>in</strong>gs old. Age now<br />
represents quality, <strong>of</strong> times gone by, where craftsmen<br />
and pride <strong>in</strong> one's work produced products <strong>of</strong> value.<br />
Such attitudes have lead to an unheard <strong>of</strong> appreciation<br />
<strong>of</strong> old build<strong>in</strong>gs and a foster<strong>in</strong>g <strong>of</strong> conservation, preservation<br />
and restoration movements.<br />
Never<strong>the</strong>less <strong>the</strong> value <strong>of</strong> <strong>the</strong> built environment as<br />
cultural heritage has not been well understood. In fact<br />
<strong>the</strong> recent Applebaum-Hebert Committee on Canadian<br />
Culture was content to exam<strong>in</strong>e cultural manifestations<br />
across Canada <strong>in</strong> <strong>the</strong> way Canadians write, s<strong>in</strong>g and<br />
dance. Indeed <strong>the</strong>ir <strong>in</strong>itial publication made no mention<br />
<strong>of</strong> <strong>architecture</strong> <strong>in</strong> any sense. Over its tenure <strong>the</strong> committee<br />
faced twenty-six groups who made presentations<br />
assert<strong>in</strong>g <strong>the</strong> importance <strong>of</strong> <strong>architecture</strong> <strong>in</strong> <strong>the</strong> <strong>for</strong>mation<br />
<strong>of</strong> Canadian art and culture. Phyllis Lambert <strong>of</strong> <strong>the</strong> Canadian<br />
Centre <strong>for</strong> Architecture po<strong>in</strong>ted out that <strong>the</strong> architect<br />
shapes material like a sculpture or as a choreographer<br />
develops a dance. Architectural solutions, <strong>the</strong>n, are<br />
testaments to <strong>the</strong> technical and creative abilities <strong>of</strong><br />
<strong>society</strong>.<br />
Architecture as culture is <strong>the</strong> way people relate to<br />
each o<strong>the</strong>r socially, <strong>in</strong>tellectually and <strong>in</strong>deed <strong>in</strong> every<br />
aspect <strong>of</strong> life. Build<strong>in</strong>gs are a search <strong>for</strong> expression <strong>of</strong><br />
human thought and this expression becomes dist<strong>in</strong>ctly<br />
national. Jacques Dalibard <strong>of</strong> Heritage Canada def<strong>in</strong>es<br />
our built heritage as <strong>the</strong> uniquely Canadian juxtaposition<br />
<strong>of</strong> structures <strong>of</strong>ten derived from o<strong>the</strong>r cultures. Architectural<br />
heritage becomes a Nova Scotia fish<strong>in</strong>g village, a<br />
small Saskatchewan town with gra<strong>in</strong> elevators or <strong>the</strong><br />
warehouse district <strong>of</strong> W<strong>in</strong>nipeg. Not simply <strong>the</strong> part but<br />
<strong>the</strong> sum <strong>of</strong> <strong>the</strong> parts. These become <strong>the</strong> cultural landscapes<br />
<strong>of</strong> our Canadian built environment. The value <strong>of</strong><br />
cultural landscape has been recognized. Pr<strong>of</strong>essor Fitch,<br />
<strong>of</strong> Columbia University, cites several examples where<br />
this importance has been met by sav<strong>in</strong>g entire areas,<br />
Charleston, <strong>the</strong> Chartres Ca<strong>the</strong>dral and its old village<br />
and Salt Lake City temple area. Canadians have also<br />
responded; Vancouver' s Gastown, Victoria's Market<br />
Square and Old Quebec are examples.<br />
Today <strong>the</strong> economics <strong>of</strong> expensive energy, high cost<br />
<strong>for</strong> money, unemployment and <strong>in</strong>creased material expenses<br />
are encourag<strong>in</strong>g <strong>the</strong> reuse <strong>of</strong> old. Interest<strong>in</strong>gly,<br />
<strong>the</strong> Government has responded to this <strong>in</strong> part by <strong>the</strong>ir fall<br />
1 981 budget by modify<strong>in</strong>g <strong>the</strong> section <strong>of</strong> <strong>the</strong> Income Tax<br />
Act which previously gave developers a f<strong>in</strong>ancial <strong>in</strong>centive<br />
to demolish build<strong>in</strong>gs. The tax revision states that its<br />
<strong>in</strong>tent is to "lend support to <strong>the</strong> preservation <strong>of</strong> historic<br />
build<strong>in</strong>gs."<br />
It would appear that <strong>the</strong> campaign to establish conservation<br />
as a viable option to new construction has<br />
been won. In <strong>the</strong> eighties <strong>the</strong> question will <strong>in</strong>creas<strong>in</strong>gly<br />
be what to preserve and why. Concerns exist as to <strong>the</strong><br />
cultural implications <strong>of</strong> retr<strong>of</strong>itt<strong>in</strong>g older build<strong>in</strong>gs <strong>for</strong><br />
new use. Philosophies must be developed as to <strong>the</strong> criteria<br />
<strong>for</strong> evaluation <strong>of</strong> culturally significant build<strong>in</strong>gs. The<br />
dialogue to establish a foundation <strong>for</strong> national and regional<br />
conservation approaches is underway and <strong>the</strong><br />
SSAC BULLETIN might well serve as one <strong>for</strong>um <strong>for</strong> this<br />
debate.<br />
CANADIAN ARCHITECTURE<br />
STAMP SERIES<br />
Steve Otto, a member from. Toronto, has drawn attention<br />
to a series <strong>of</strong> U.S. stamps which commemorated<br />
significant American architectural works. Build<strong>in</strong>gs by<br />
Wright, Gropius, Saar<strong>in</strong>en and Mies van der Rohe were<br />
examples <strong>of</strong> <strong>the</strong> subject matter chosen. Any SSAC<br />
member <strong>in</strong>terested <strong>in</strong> propos<strong>in</strong>g a similar <strong>the</strong>me issue to<br />
<strong>the</strong> Canadian Post Master General should contact John<br />
Lehr, SSAC President, Dept. <strong>of</strong> Geography, University <strong>of</strong><br />
W<strong>in</strong>nipeg, W<strong>in</strong>nipeg, Manitoba.<br />
PRESERVE AND PROTECT<br />
The Ontario Association <strong>of</strong> Architects has prepared,<br />
with <strong>the</strong> assistance <strong>of</strong> Ge<strong>of</strong>f Hunt an SSAC member<br />
from Toronto, a document encourag<strong>in</strong>g <strong>the</strong> preservation<br />
and protection <strong>of</strong> architectural records and draw<strong>in</strong>gs.<br />
The brochure answers such questions as to; why architectural<br />
records are important, what materials should be<br />
preserved and <strong>the</strong> practical benefits to those <strong>in</strong>volved.<br />
The trace is an important step by a prov<strong>in</strong>cial architectural<br />
organization and certa<strong>in</strong>ly a lead <strong>for</strong> o<strong>the</strong>r prov<strong>in</strong>ces<br />
to follow. Copies are available from <strong>the</strong> Ontario Association<br />
<strong>of</strong> Architects, 50 Park Road, Toronto, Ontario,<br />
M4W 2N5 phone (416) 929-0623.
4<br />
Edifices Commerciaux du centre-ville de Montreal,<br />
1920-1935: un resume<br />
par Denis Lessard et Pascale Beaudet<br />
Peel Street, 1931, one <strong>of</strong> <strong>the</strong> ma<strong>in</strong> areas <strong>of</strong> commercial architectural development <strong>in</strong> Montreal.<br />
Le Centre-ville de Montreal en 1931. Secteur Peel-Sa<strong>in</strong>te-Ca<strong>the</strong>r<strong>in</strong>e.<br />
C'est par souci d'elargir Ia notion de patrimo<strong>in</strong>e que<br />
nous avons entrepris une etude sur !'<strong>architecture</strong> commerciale<br />
montrealaise des annees 20 et 30. II s'agit d'un<br />
doma<strong>in</strong>e encore tres peu fouille mais particulierement<br />
digne d'<strong>in</strong>teret. Notre travail s'est developpe non pas a Ia<br />
maniere d'un <strong>in</strong>ventaire exhaustif, mais sous Ia <strong>for</strong>me<br />
d'une analyse pratique et multidirectionnelle. En effet, Ia<br />
documentation assemblee a permis de degager des conclusions<br />
sur les plans socio-economique, technologique,<br />
stylistique, urbanistique et ideologique. 1<br />
Selon Ia quantite de renseignements disponibles,<br />
!'<strong>in</strong>teret des motifs ornementaux et des structures architecturales,<br />
57 batiments encore existants ont ete retenus<br />
pour f<strong>in</strong>s de recherche. Notre categorie d'analyse<br />
comprend les types d'edifices suivants: banques, boutiques,<br />
edifices a bureaux ou a fonction mixte, epiceries,<br />
garages, grands magas<strong>in</strong>s, marches couverts et sieges<br />
sociaux de compagnies. A cela s'ajoutent quelques immeubles<br />
du secteur des communications: batiments des<br />
services du telephone, imprimeries, bureaux lies a Ia<br />
production d'un journal.<br />
Notre territoire etait borde par les rues Atwater,<br />
Sherbrooke, Amherst et Viger-Vitre, ce qui correspond<br />
au centre-ville de Montreal. Ce secteur s'est evidemment<br />
beaucoup developpe entre 1920 et 1935, periode<br />
equivalant grosso modo a l'entre-deux guerres.<br />
Le present texte donne un aperc;u tres general<br />
de nos decouvertes, a partir d'exemples tires de ce qui<br />
constituera notre rapport de recherche.<br />
En 1919, pour Ia premiere fois, le Canada signe un<br />
traite <strong>in</strong>ternational a titre <strong>in</strong>dividual: le traite de Versailles.<br />
Auparavant, Ia Grande-Bretagne avait toujours<br />
servi de chaperon a ses "dom<strong>in</strong>ions". 2 Les annees<br />
1920 a 35 marquant !'emancipation politique du Canada<br />
et le debut de Ia dom<strong>in</strong>ation economique par les<br />
Etats-Unis. Le capital britannique, dom<strong>in</strong>ant le marche a<br />
53% en 1920, cede devant le capital america<strong>in</strong>: il ne<br />
represente plus que 36% des <strong>in</strong>vestissements etranges<br />
en 1930. 3 Durant ces memes annees, les economies canadienne<br />
et quebecois connaitront une evolution dictee<br />
par leur vois<strong>in</strong> et par Ia situation <strong>in</strong>ternationale: depression<br />
(1919-25), prosperite, jusqu'en 1930, reprise lente<br />
en 1933.<br />
En 1921, le Quebec a passe le cap de I' urbanisation.<br />
Montreal, metropole canadienne <strong>in</strong>contestee, abrite le<br />
pr<strong>in</strong>cipal port du pays, est le po<strong>in</strong>t de fonction des grands<br />
reseaux ferroviaires et le siege des deux plus importantes<br />
banques du Canada: Ia Banque royale et Ia<br />
Banque de Montreal. Le centre-ville voit s'edifier un<br />
grand nombre d'edifices. Une recrudescence des activites<br />
de construction dans les annees 1928 et 29 resort<br />
de I' examen de notre corpus. Durant les qu<strong>in</strong>ze annees<br />
de notre etude le Quebec, est-il beso<strong>in</strong> dele rappeler, est<br />
dom<strong>in</strong>e economiquement par une grande bourgeoisie anglophone<br />
qui controle Ia construction (en 1910, 2.4%<br />
des membres de Ia grande bourgeoisie canadienne sont<br />
francophones; en 1930, 4.6%. 4 En 1920, le centre-ville<br />
montrealais avait un visage nettement plus anglophone<br />
qu'aujourd'hui. Pendant que les Canadiens-anglais s'occupaient<br />
de nos affaires, les Quebecois francophones<br />
obeissaient au clerge qui leur prechait Ia soumission;<br />
quant aux gouvernements, le mo<strong>in</strong>s qu'on puisse dire est<br />
qu'ils geraient sans imag<strong>in</strong>ation. Quelques exceptions<br />
d' envergure com me Lionel Groulx tentaient de secouer Ia<br />
torpeur du Quebec.<br />
Trois bureaux d'architectes reviennent plus souvent
5<br />
au se<strong>in</strong> de notre corpus: Ross et MacDonald (grand magas<strong>in</strong><br />
T. Eaton, 1925-27 et 1931; hotel Mont-Royal,<br />
1921-221. Barott et Blackader (siege social de Ia Bell<br />
Telephone, 1927- 29) et H. L. Fe<strong>the</strong>rstonhaugh (immeuble<br />
University Tower, 1929-30). Ces architectes appartiennent<br />
a Ia m<strong>in</strong>orite anglophone du Quebec et entretiennent·des<br />
acco<strong>in</strong>tances avec le milieu architectural de<br />
Toronto.' Certa<strong>in</strong>s bureaux torontois comme celui de<br />
John M. Lyle ont d'ailleurs ete charges de contrats a<br />
Montreal; le magas<strong>in</strong> Simpson (1929-30) est construit<br />
par les torontois Chapman et Oxley. Les architectes francophones<br />
sont beaucoup ma<strong>in</strong>s nombreux dans le secteur<br />
commercial: leurs activites etaient surtout liees aux<br />
constructions residentielles et <strong>in</strong>stitutionnelles. Tires de<br />
notre corpus, citons neanmo<strong>in</strong>s Ernest Cormier, Henri S.<br />
Labelle, A. H. Lapierre ...<br />
La preponderance des anglophones - architectes,<br />
entrepreneurs, f<strong>in</strong>anciers - se retrouve naturellement<br />
dans Ia documentation d'epoque sur !'<strong>architecture</strong> montrealaise.<br />
Les revenues torontoises - Construction,<br />
Contract Record and Eng<strong>in</strong>eer<strong>in</strong>g Review, The Journal,<br />
Royal Architectural Institute <strong>of</strong> Canada - ont le haut du<br />
pave. Ces publications sont remarquablement impermeables<br />
aux experiences contempora<strong>in</strong>es en Europe et aux<br />
Etats-Unis. En <strong>architecture</strong>, le ton est donne par Ia<br />
metropole ontarienne. L' epoque est marquee par une<br />
serie de developpements pan-canadians, notamment<br />
dans le cas des banques et des grands magas<strong>in</strong>s qui<br />
ouvrent des succursales a Montreal et dans d'autres<br />
villes du pays.<br />
Entre 1920 et 35, !'aspect du centre-ville de Montreal<br />
est deter~<strong>in</strong>e par les differentes lois de zonage qui<br />
· reglent Ia hauteur des edifices. Ce n'est qu'apres 1929<br />
que le nombre d'etages peut augmenter jusqu'a douze. 5<br />
La legislation <strong>in</strong>fluence meme Ia structure architecturale<br />
puisque I' on recommande de construire les edifices en<br />
hauteur selon le pr<strong>in</strong>cipe des volumes en retrait, pour<br />
donner une <strong>for</strong>me de ziggourat. Les immeubles Beaver<br />
Hall de Ia Bell Telephone, University Tower, Dom<strong>in</strong>ion<br />
Square ( 1929 ou 1930) et Aldred ( 1929) suivent cette<br />
configuration. La vocation commerciale des edifices<br />
donne souvent lieu a des structures avec entree donnant<br />
sur un co<strong>in</strong> de rue, a Ia jonction d'arteres importantes. II<br />
en resulte un plan tronque: cette caracteristique n'est<br />
pas nouvelle, mais elle se retrouve souvent a l'<strong>in</strong>terieur<br />
de notre corpus. On peut mentionner les edifices de Ia<br />
Dom<strong>in</strong>ion Oil Cloth and L<strong>in</strong>oleum (1929 ou 1930), le<br />
marche Sa<strong>in</strong>t-Jacques ( 1931), I' edifice E. Archambault<br />
( 1930). les pastes Lancaster ( 1924). Wilbank<br />
(1927-28) et l'immeuble Beaver Hall de Ia Bell, les immeubles<br />
Confederation (1927-28) et Aldred.<br />
Certa<strong>in</strong>es <strong>in</strong>novations techniques apparaissent au<br />
cours de Ia periode etudiee. On developpe des methodes<br />
de coulage du beton et de construction pendant l'hiver,<br />
par exemple pour les edifices Crane (1921-22). University<br />
Tower, Confederation et Railway Exchange<br />
(1927-28). On s'ef<strong>for</strong>ce aussi d'ameliorer Ia rapidite de<br />
construction. II est cependant remarquable de voir que<br />
les progres techniques n' empechent pas le conserva-<br />
tisme dans les styles architecturaux. A<strong>in</strong>si, l'immeuble<br />
de Ia compagnie Canada Cement ( 1921-22) est le premier<br />
a etre construit en beton arme au Canada, et le<br />
premier a <strong>of</strong>frir un garage souterra<strong>in</strong> a Montreal; pourtant,<br />
I' aspect exterieur de I' edifice est d'une ordonnance<br />
toute neo-classique.<br />
L' examen de notre corpus suggere des secteurs de<br />
developpement determ<strong>in</strong>es par des voies de transport.<br />
Nous en det<strong>in</strong>irons deux, en precisant que nos delimitations<br />
ne sont pas etanches: le secteur Peei-Ste-Ca<strong>the</strong>r<strong>in</strong>e<br />
et celui de Ia Place Phillips.<br />
II taut d'abord mentionner que Ia rue Ste-Ca<strong>the</strong>r<strong>in</strong>e,<br />
durant I' entre-deux guerres, eta it deja I' artere commerciale<br />
Ia plus importante du centre-ville. C'est pourquoi<br />
nos deux secteurs se rattachent pour moitie a cette rue.<br />
En 1920, Ia rue Peel revet une importance particuliere:<br />
deja au Xlxe siecle, Ia rue alors nommee W<strong>in</strong>dsor<br />
donne son nom a Ia gare; les hotels s'etablissent done a<br />
proximite. De plus, jusqu'en 1930, l'axe W<strong>in</strong>dsor-Peel<br />
menait directement au pont Victoria, seule echappee<br />
vers le sud. 6 La rue Sherbrooke est Ia cont<strong>in</strong>uation de<br />
l'autoroute 2. II n'est done pas etonnant que nous retrouvions<br />
une concentration d'hotels dans ce secteur:<br />
hotel Mont-Royal, hotel Berkeley (1928).<br />
Durant les annees qui nous <strong>in</strong>teressent, Ia Place Phillips<br />
joue un role important dans Ia vie economique de<br />
Montreal: c'est le coeur du centre-ville; elle est reliee au<br />
quartier des affaires par Ia Cote du Beaver Hall. La prosperite<br />
pr<strong>of</strong>ite a Ia place, qui voit plusieurs edifices s'elever<br />
dans les annees 20: immeubles DubrGie ( 1920),<br />
Canada Cement, Crane.<br />
'<br />
Le rapport de recherche contenant les fiches descriptives<br />
de notre corpus avec illustrations et textes de syn<strong>the</strong>se<br />
sera diffuse dans les pr<strong>in</strong>cipales biblio<strong>the</strong>ques<br />
montrealaises, aupres des organismes qui s'<strong>in</strong>teressent<br />
a Ia conservation et a I' etude du patrimo<strong>in</strong>e architectural,<br />
a<strong>in</strong>si qu' aux biblio<strong>the</strong>ques nationales du Quebec et du<br />
Canada. Des extraits seront envoyes aux proprietaires<br />
des edifices les plus menaces, dans une optique de sensibilisation<br />
et de mise en valeur de ce patrimo<strong>in</strong>e plus<br />
recent.<br />
II s'agit done d'une premiere etape de travail. Nous<br />
comptons ensuite appr<strong>of</strong>ondir les differentes avenues<br />
degagees par Ia recherche et explorer les autres categories<br />
d'edifices construits a Montreal durant Ia meme<br />
periode.<br />
Notes<br />
1. Cette recherche etait parra<strong>in</strong>ee par le departement d'histoire de l'art<br />
de I'Universite de Montreal, et subventionnee par le M<strong>in</strong>istere des<br />
Affaires culturelles du Quebec, dans le cadre du programme " Connaissance<br />
du patrimo<strong>in</strong>e", 1981 - 82.<br />
2. Lacoursiere, J., Provencher, J., et Vaugeois, D., Canada-Quebec:<br />
Syn<strong>the</strong>se historique, Montreal. Renouveau Pedagogique, 1970, p.<br />
491 .<br />
3. L<strong>in</strong>teau, P.-A., Durocher, R. et Robert, J.-C., Histoire du Quebec<br />
contempora<strong>in</strong>; De Ia Confederation a Ia crise, Montreal, Boreal Express,<br />
1979, p. 385.<br />
4 . Ibid., p. 462.<br />
5. Construction, Vol. 22, no 4 (avril1929), pp. 117- 118.<br />
6 . The Journal, Royal Architectural Institute <strong>of</strong> Canada, Vol. 35, no 7<br />
(juillet 1958). p. 245.
.6<br />
National Architectural Archives: New Acquisitions<br />
Archives, "Over <strong>the</strong> next year archivists hope to <strong>in</strong>terview<br />
architects who worked with <strong>the</strong> firm and record<br />
<strong>the</strong>se <strong>in</strong>terviews on tape."<br />
In a few months' time <strong>the</strong> John and Joseph Power<br />
Collection <strong>of</strong> architectural records will be available <strong>for</strong><br />
consultation at <strong>the</strong> Public Archives <strong>of</strong> Canada, 395 Well<strong>in</strong>gton<br />
Street, Ottawa.<br />
Power & Son "Proposed Whig Office <strong>for</strong> F. J. B. Pense, Esq. to<br />
be erected on K<strong>in</strong>g Street. " 1894. Public Archives <strong>of</strong> Canada,<br />
National Map Collection, John and Joseph Power Collection,<br />
81203/ 19.<br />
The John and Joseph Power Collection<br />
The Public Archives <strong>of</strong> Canada announces <strong>the</strong> recent<br />
donation <strong>of</strong> <strong>the</strong> John and Joseph Power Collection <strong>of</strong><br />
architectural records by Mill & Ross Architects <strong>of</strong> K<strong>in</strong>gston,<br />
Ontario.<br />
Conta<strong>in</strong>ed <strong>in</strong> <strong>the</strong> collection are approximately 775<br />
projects ( 15,000 sheets <strong>of</strong> draw<strong>in</strong>gs) <strong>for</strong> build<strong>in</strong>gs <strong>in</strong><br />
K<strong>in</strong>gston and <strong>for</strong> many o<strong>the</strong>r cities along Lake Ontario.<br />
These are plans <strong>for</strong> f<strong>in</strong>e late n<strong>in</strong>eteenth-century<br />
churches, houses, prisons, schools, orphanages and a<br />
variety <strong>of</strong> o<strong>the</strong>r build<strong>in</strong>gs. The collection conta<strong>in</strong>s draw<strong>in</strong>gs<br />
<strong>of</strong> <strong>the</strong> dome added to K<strong>in</strong>gston City Hall <strong>in</strong> 1908 and<br />
plans <strong>for</strong> additions to St. George's Ca<strong>the</strong>dral <strong>in</strong> 1891.<br />
John Power established an architectural practice <strong>in</strong><br />
K<strong>in</strong>gston <strong>in</strong> 1846 and was jo<strong>in</strong>ed <strong>in</strong> <strong>the</strong> bus<strong>in</strong>ess by his<br />
son Joseph <strong>in</strong> 1880. The firm's name changed several<br />
times over <strong>the</strong> years to <strong>in</strong>clude <strong>the</strong> names <strong>of</strong> Col<strong>in</strong><br />
Drever, who jo<strong>in</strong>ed <strong>in</strong> 1919, Harry P. Smith who entered<br />
<strong>the</strong> firm <strong>in</strong> 1945 and Neil K. Maclennan, who jo<strong>in</strong>ed<br />
briefly from 1971 to 1973. In 1975 Smith entered <strong>in</strong>to<br />
partnership with Thomas Mill and Michael Ross. S<strong>in</strong>ce<br />
1980 <strong>the</strong> firm has been registered as Mill & Ross. It is<br />
believed to be <strong>the</strong> oldest cont<strong>in</strong>u<strong>in</strong>g architectural practice<br />
<strong>in</strong> Canada.<br />
Upon <strong>the</strong>ir arrival at <strong>the</strong> Public Archives, <strong>the</strong> draw<strong>in</strong>gs<br />
were brittle from hav<strong>in</strong>g been kept rolled <strong>for</strong> so<br />
many years. Conservators at <strong>the</strong> Archives had to flatten<br />
<strong>the</strong>m be<strong>for</strong>e <strong>the</strong>y could be processed by <strong>the</strong> archivists.<br />
Now each draw<strong>in</strong>g has been assigned a unique number<br />
and f<strong>in</strong>d<strong>in</strong>g aids are be<strong>in</strong>g prepared. Ultimately <strong>the</strong><br />
collection will be micr<strong>of</strong>ilmed and accord<strong>in</strong>g to Dorothy<br />
Ahlgren, responsible <strong>for</strong> <strong>the</strong> National Architectural<br />
The Z. Mat<strong>the</strong>w Stankiewicz Collection<br />
The Public Archives <strong>of</strong> Canada announces <strong>the</strong> recent<br />
acquisition <strong>of</strong> <strong>the</strong> Z. Mat<strong>the</strong>w Stankiewicz Collection.<br />
Stankiewicz was born <strong>in</strong> Wilno, Poland on 3 January<br />
1926. In 1949 he graduated from <strong>the</strong> School <strong>of</strong> Architecture,<br />
University <strong>of</strong> Liverpool, England. After several<br />
years <strong>in</strong> private practice he immigrated to Canada, secur<strong>in</strong>g<br />
employment with <strong>the</strong> Department <strong>of</strong> Public Works<br />
and <strong>the</strong> Canadian Government Exhibition Commission.<br />
In 1958 he began a private architectural practice <strong>in</strong> Ottawa,<br />
achiev<strong>in</strong>g a reputation as one <strong>of</strong> that city's lead<strong>in</strong>g<br />
designers <strong>of</strong> private residences. His build<strong>in</strong>gs appear<br />
primarily <strong>in</strong> Ontario and New Brunswick. He became<br />
Ottawa editor <strong>for</strong> <strong>the</strong> Canadian Architect magaz<strong>in</strong>e<br />
<strong>in</strong> 1959. In 1965 he won a national award <strong>for</strong> his design<br />
<strong>of</strong> a house. Along with architects R. Robbie and P.<br />
Schoeler, Stankiewicz designed <strong>the</strong> Canadian Government<br />
Pavilion <strong>for</strong> Expo '67 and was Chairman <strong>of</strong> <strong>the</strong> jury<br />
which selected <strong>the</strong> design <strong>for</strong> <strong>the</strong> Canadian Pavilion at<br />
Expo '70 <strong>in</strong> Osaka, Japan. He died <strong>in</strong> 1979.<br />
The Stankiewicz Collection consists <strong>of</strong> architectural<br />
plans and draw<strong>in</strong>gs <strong>for</strong> 167 projects, <strong>in</strong>clud<strong>in</strong>g vacation<br />
homes, <strong>of</strong>fice build<strong>in</strong>gs, s<strong>in</strong>gle and multiple-family residences,<br />
restaurants, <strong>the</strong> Ukra<strong>in</strong>ian Museum <strong>in</strong> Saskatoon,<br />
<strong>the</strong> Polish embassy and build<strong>in</strong>gs at Carleton<br />
University <strong>in</strong> Ottawa. In addition to <strong>the</strong> plans and draw<strong>in</strong>gs,<br />
<strong>the</strong> collection <strong>in</strong>cludes f<strong>in</strong>ancial records, project<br />
correspondence and a number <strong>of</strong> 35mm slides used by<br />
Stankiewicz <strong>for</strong> teach<strong>in</strong>g purposes.<br />
The H. L. Fe<strong>the</strong>rstonhaugh Collection<br />
The records <strong>of</strong> <strong>the</strong> architectural practice begun <strong>in</strong><br />
Montreal by H. L. Fe<strong>the</strong>rstonhaugh <strong>in</strong> 1922 have been<br />
donated to <strong>the</strong> Public Archives <strong>of</strong> Canada by Michael<br />
G. C. Ellwood. The firm cont<strong>in</strong>ued as <strong>the</strong> partnerships <strong>of</strong><br />
Fe<strong>the</strong>rstonhaugh & Durn<strong>for</strong>d ( 1934-1945); Fe<strong>the</strong>rstonhaugh,<br />
Durn<strong>for</strong>d, Bolton & Chadwick ( 1946-1954);<br />
Durn<strong>for</strong>d, Bolton & Chadwick (1955); Burn<strong>for</strong>d, Bolton,<br />
· Chadwick & Ellwood ( 1956-1964); Bolton, Chadwick,<br />
Ellwood & Aimers (1964); Bolton, Ellwood & Aimers<br />
(1964- 1969); Ellwood Aimers & Henderson (1970);<br />
Ellwood & Henderson (1971-1980); and Michael G. C.<br />
Ellwood from 1981 to <strong>the</strong> present.<br />
At this time only <strong>the</strong> records created be<strong>for</strong>e 1960<br />
have been transferred, but <strong>the</strong>y represent some 350 projects.<br />
The collection consists <strong>of</strong> approximately 10,000<br />
draw<strong>in</strong>gs, with related specifications, correspondence,
7<br />
<strong>of</strong>fice files and photographs. Subsequent records will<br />
cont<strong>in</strong>ue to be transferred systematically every five<br />
years.<br />
Included are more than one hundred private residential<br />
projects, apartment build<strong>in</strong>gs, churches, university<br />
build<strong>in</strong>gs (Bishop's College, McGill University, Memorial<br />
University <strong>of</strong> Newfoundland). <strong>of</strong>fice build<strong>in</strong>gs and<br />
<strong>in</strong>dustrial projects. Most <strong>of</strong> <strong>the</strong> private residential projects<br />
are dwell<strong>in</strong>gs built <strong>in</strong> Westmount, and country<br />
homes constructed throughout <strong>the</strong> prov<strong>in</strong>ce <strong>of</strong> Quebec<br />
<strong>for</strong> many Westmount families. One major client, <strong>the</strong> Alum<strong>in</strong>um<br />
Company <strong>of</strong> Canada, commissioned a vast num-<br />
Fe<strong>the</strong>rstonhaugh & Durn<strong>for</strong>d. "South elevation Arvida Inn,<br />
Alum<strong>in</strong>um Co. <strong>of</strong> Canada Ltd., Arvida, PO. " 1939. Public<br />
Archives <strong>of</strong> Canada, National Map Collection, H. L. Fe<strong>the</strong>rstonhaugh<br />
Collection, 81203/ 1, project 835, item 6.<br />
c 95384.<br />
ber <strong>of</strong> projects over <strong>the</strong> years, many <strong>for</strong> <strong>the</strong> town <strong>of</strong><br />
Arvida.<br />
The H. L. Fe<strong>the</strong>rstonhaugh Collection is an extremely<br />
important addition to <strong>the</strong> National Architectural<br />
Archives.<br />
The J. Aust<strong>in</strong> Floyd Collection<br />
The Public Archives <strong>of</strong> Canada is pleased to announce<br />
<strong>the</strong> recent acquisition <strong>of</strong> <strong>the</strong> J. Aust<strong>in</strong> Floyd Collection.<br />
Floyd was a renowned Canadian landscape architect<br />
who died <strong>in</strong> Toronto <strong>in</strong> 1981. Born <strong>in</strong> 1910 <strong>in</strong> New<br />
Brunswick, he received his education at <strong>the</strong> University <strong>of</strong><br />
Manitoba (B.Sc.A.) and Harvard University (M .L.A.) <strong>in</strong><br />
1946. He was Assistant Director <strong>of</strong> <strong>the</strong> Toronto Plann<strong>in</strong>g<br />
Board from 1948 to 1954, when he entered <strong>in</strong>to <strong>the</strong><br />
partnership Dun<strong>in</strong>gton-Grubb, Floyd & Stensson landscape<br />
architects. In 1956 he established his own bus<strong>in</strong>ess.<br />
For many years he was a lecturer at <strong>the</strong> University<br />
<strong>of</strong> Toronto School <strong>of</strong> Architecture. He was a member <strong>of</strong><br />
<strong>the</strong> Canadian Society <strong>of</strong> Landscape Architects, act<strong>in</strong>g as<br />
President <strong>in</strong> 1953-54 and a member <strong>of</strong> <strong>the</strong> Ontario Association<br />
<strong>of</strong> Landscape Architects. In 1982 <strong>the</strong> OALA<br />
dist<strong>in</strong>guished achievement award was conferred upon<br />
him posthumously.<br />
Of <strong>the</strong> many commissions he received dur<strong>in</strong>g his career,<br />
some <strong>of</strong> <strong>the</strong> most oustand<strong>in</strong>g are <strong>the</strong> garden <strong>of</strong> <strong>the</strong><br />
Sheraton Centre Hotel, <strong>the</strong> "Fragrant Garden" <strong>of</strong> <strong>the</strong><br />
Canadian National Institute <strong>for</strong> <strong>the</strong> Bl<strong>in</strong>d, and <strong>the</strong> "Enchanted<br />
Garden" <strong>of</strong> <strong>the</strong> Ontario Crippled Children's<br />
Centre, all <strong>in</strong> Toronto. In addition to <strong>in</strong>stitutional gardens<br />
he designed a number <strong>of</strong> prov<strong>in</strong>cial parks, botanical gardens,<br />
university and residential landscap<strong>in</strong>g projects.<br />
The collection, which consists <strong>of</strong> draw<strong>in</strong>gs, photographs<br />
and slides, correspondence and tree samples,<br />
was donated by James Floyd <strong>of</strong> Floyd and Gerrard, landscape<br />
architects <strong>of</strong> Toronto. It will be processed by archivists<br />
over <strong>the</strong> next few months and will be available<br />
<strong>for</strong> research use by spr<strong>in</strong>g <strong>of</strong> 1983.<br />
Arthur W. Wallace Collection<br />
The National Architectural Archives <strong>of</strong> <strong>the</strong> Public Archives<br />
<strong>of</strong> Canada has recently acquired <strong>the</strong> Arthur W.<br />
Wallace architectural collection. Wallace, graduat<strong>in</strong>g<br />
from McGill University <strong>in</strong> 1926, worked <strong>for</strong> architectural<br />
firms <strong>in</strong> New York dur<strong>in</strong>g <strong>the</strong> late 1920s and <strong>in</strong> England<br />
dur<strong>in</strong>g <strong>the</strong> 1930s. Throughout most <strong>of</strong> <strong>the</strong> war he<br />
worked as an architect <strong>for</strong> <strong>the</strong> British Eighth Army <strong>in</strong><br />
North Africa. From <strong>the</strong> late 1940s to <strong>the</strong> late 1960s he<br />
practised <strong>in</strong> Hamilton <strong>in</strong> <strong>the</strong> firm <strong>of</strong> Husband and Wallace.<br />
For <strong>the</strong> last few years <strong>of</strong> his life he worked chiefly<br />
as a consultant on restoration and historical projects. Mr.<br />
Wallace died <strong>in</strong> 1978 at <strong>the</strong> age <strong>of</strong> 76.<br />
Even as an undergraduate Mr. Wallace was <strong>in</strong>volved<br />
<strong>in</strong> <strong>the</strong> record<strong>in</strong>g and preservation <strong>of</strong> build<strong>in</strong>gs <strong>of</strong> architectural<br />
merit. He practised restoration work <strong>for</strong> most <strong>of</strong> his<br />
career - his largest preservation project was Dundurn<br />
Castle <strong>in</strong> Hamilton - and contributed <strong>in</strong><strong>for</strong>mation and<br />
illustrations to numerous historical projects and publications.<br />
A f<strong>in</strong>e publication <strong>of</strong> some <strong>of</strong> his work, entitled An<br />
Album <strong>of</strong> Draw<strong>in</strong>gs <strong>of</strong> Early Build<strong>in</strong>gs <strong>in</strong> Nova Scotia,<br />
was published by <strong>the</strong> Heritage Trust <strong>of</strong> Nova Scotia and<br />
<strong>the</strong> Nova Scotia Museum <strong>in</strong> 1976.<br />
The collection <strong>in</strong>cludes material from all aspects and<br />
periods <strong>of</strong> Wallace's career. It consists <strong>of</strong> photographs,<br />
letters, sketches, maps, bluepr<strong>in</strong>ts and draw<strong>in</strong>gs, as well<br />
as an <strong>in</strong>dexed vertical file <strong>of</strong> some 20,000 articles, clipp<strong>in</strong>gs<br />
and photographs relat<strong>in</strong>g to architectural styles<br />
throughout <strong>the</strong> world. The collection is a rare and valuable<br />
source <strong>for</strong> architectural research; <strong>the</strong>re are few <strong>of</strong><br />
its size and nature <strong>in</strong> public <strong>in</strong>stitutions <strong>in</strong> Canada. The<br />
National Architectural Archives began as a <strong>for</strong>mal programme<br />
<strong>in</strong> 1970 and s<strong>in</strong>ce <strong>the</strong>n has acquired nationally<br />
important architectural records <strong>for</strong> permanent preservation.<br />
Cont<strong>in</strong>ued on page 8.
-s<br />
Archives Architecturales Nationales<br />
Nouvelles Acquisitions<br />
La Collection John et Joseph Power<br />
Les Archives Publiques du Canada sont heureuses<br />
d'annoncer que Ia societe d'architectes Mill & Ross<br />
Architects de K<strong>in</strong>gston (Ontario) leur a recemment fait<br />
don de Ia Collection John et Joseph Power.<br />
La collection comprend quelque 775 projets d'<strong>architecture</strong><br />
( 15,000 feuillets <strong>in</strong>dividuals) pour des edifices<br />
devant etre construits a K<strong>in</strong>gston et dans d'autres villes<br />
situees le long dulac Ontario. II s'agit de plans d'eglises,<br />
de maisons, de prisons, d'ecoles, d'orphel<strong>in</strong>ats et<br />
d' autres magnifiques edifices de Ia f<strong>in</strong> du dixneuvieme<br />
siecle. On y trouve aussi les plans du dome ajoute en<br />
1908, a l'hOtel de ville de K<strong>in</strong>gston, et ceux de parties<br />
ajoutees a Ia ca<strong>the</strong>drale St. George en 1891 .<br />
John Power ouvrit son cab<strong>in</strong>et d'<strong>architecture</strong> a<br />
K<strong>in</strong>gston, en 1846, et fut rejo<strong>in</strong>t par son fils Joseph, en<br />
1880. La societe changea plusieurs fois, au cours des<br />
annees, en fonction des nouveaux associes: Col<strong>in</strong><br />
Drever, en 1919; Harry P. Smith en 1945 et Neil K. Mac<br />
Lennan en 1971 qui quitta Ia societe des 1973. En 1975,<br />
Smith devient I' associe de Thomas Mill et de<br />
Michael Ross; depuis 1980, Ia societe porte le nom de<br />
Mill & Ross; elle passe pour etre le plus ancien cab<strong>in</strong>et<br />
d'<strong>architecture</strong> au Canada.<br />
Les plans qui arriverent aux Archives publiques<br />
etaient fragiles parce qu'ils etaient demeures e(lrouh~s<br />
pendant des annees; Ia premiere tache des restaurateurs<br />
consista done a les derouler avant de les confiE:lr .aux<br />
archivistes. On attribua ensuite un numero unique a chaque<br />
planet I' on est en tra<strong>in</strong> d'en faire Ia description da_ns<br />
des <strong>in</strong>struments de recherche. II est entendu que toutes<br />
les pieces de Ia collection seront f<strong>in</strong>alemenf micr<strong>of</strong>ilmees;<br />
mais "notre ambition ne se limite pas Ia", nous<br />
dit Dorothy Ahlgren, responsable de Ia conservation des<br />
archives architecturales nationales; au cours des procha<strong>in</strong>es<br />
annees, les archivistes esperent pouvoir <strong>in</strong>terviewer<br />
les architectes qui ont travaille pour le compte de<br />
cette societe et enregistrer leurs propos sur bande.<br />
D'ici quelques mois, Ia collection de documents<br />
architecturaux John and Joseph Power pourra etre consultee<br />
par le public aux Archives publiques du Canada,<br />
au 395, rue Well<strong>in</strong>gton, Ottawa.<br />
La collection Z. Mat<strong>the</strong>w Stankiewicz<br />
Les Archives publiques du Canada annoncent<br />
qu' elles ont fait recemment I' acquisition de Ia collection<br />
Z. Mat<strong>the</strong>w Stankiewicz.<br />
M. Stankiewicz est ne a Wilno (Pologne) le 3 janvier<br />
1926. En 1949, il obtient son diplome d'architecte de<br />
Z. M. Stankiewicz "Ukra<strong>in</strong>ian Museum, Saskatoon, Sask.<br />
Perspective, site plan." 1977. Public Archives <strong>of</strong> Canada,<br />
National Map Collection, Z. M. Stankiewicz Collection,<br />
80103!47, Project 7702.<br />
I'Ecole d'<strong>architecture</strong> de I'Universite de Liverpool, en<br />
Angleterre. Apr~s ,plusieurs annees de pratique privee,<br />
il emigre au Canada ou il travaille pour le compte du<br />
· m<strong>in</strong>jstere des Travaux publics et de Ia Commission canadienne<br />
des expositions. En 1958, il ouvre son propre<br />
cab<strong>in</strong>et d'<strong>architecture</strong> a Ottawa et devient l'un des<br />
grands maitres de Ia ville. II construit surtout des residences<br />
situees en Ontario et au Nouveau-Brunswick. En<br />
1959, il' est nomme directeur, pour Ottawa, de Ia revue<br />
Canadian Architect. En 1965, il est laureat d'un concours<br />
national que lui vaut un plan de maison qu'il a<br />
trace. Avec le concours de deux autres architectes, R.<br />
Robbie et P. Schoeler, Stankiewicz dess<strong>in</strong>e les plans du<br />
pavilion canadien de I'Expo 67; il est president du jury<br />
qui a choisi le projet du pavilion canadien pour !'Exposition<br />
70 a Osaka (Japan). M. Stankiewiecz est decede en<br />
1979.<br />
La collection Stankiewicz comprend des plans et des<br />
dess<strong>in</strong>s architecturaux pour 167 projets, dont des maisons<br />
de campagne, des immeubles a bureaux, des residences<br />
unifamiliales ou multifamiliales, des restaurants,<br />
Ukra<strong>in</strong>ian Museum a Saskatoon, I' ambassade de<br />
Pologne et des edifices de l'universite Carleton. En plus<br />
de ces plans et dess<strong>in</strong>s, on trouve dans cette collection<br />
des comptes, des brouillons de lettres et un certa<strong>in</strong><br />
nombre de diapositives de 35 mm dont Stankiewicz se<br />
servait pour donner ses cours.<br />
Collection H. L. Fe<strong>the</strong>rstonhaugh<br />
Les dossiers architecturaux de Ia firme fondee a<br />
Montreal en 1922 par H. L. Fe<strong>the</strong>rstonhaugh ont ete
9<br />
remis aux Archives publiques du Canada par Michael<br />
G. C. Ellwood. La firme a par Ia suite ete constituee en<br />
diverses societes: Fe<strong>the</strong>rstonhaugh & Durn<strong>for</strong>d<br />
( 1934-1945); Fe<strong>the</strong>rstonhaugh, Durn<strong>for</strong>d, Bolton &<br />
Chadwick ( 1946-1954); Durn<strong>for</strong>d, Bolton & Chadwick<br />
( 1955); Durn<strong>for</strong>d, Bolton, Chadwick & Ellwood<br />
(1956-1964); Bolton, Chadwick, Ellwood & Aimers<br />
( 1964); Bolton, Ellwood & Aimers ( 1964-1969);<br />
Ellwood, Aimers & Henderson (1970); Ellwood & Henderson<br />
(1971-1980); et, depuis 1981, Michael G. C.<br />
Ellwood.<br />
A l'heure actuelle, seuls les dossiers crees avant<br />
1 960 ont ete transferes, mais ils representant neano<strong>in</strong>s<br />
350 projets. La collection se compose d'environ 10,000<br />
dess<strong>in</strong>s et de leurs specifications, de pieces de correspondance,<br />
de dossiers adm<strong>in</strong>istratifs et de photographies.<br />
D' autres dossiers seront transferes systematiquement<br />
taus les c<strong>in</strong>q ans.<br />
On y trouve plus d'une centa<strong>in</strong>e de plans sur des<br />
projets residentiels prives, des immeubles a appartements,<br />
des eglises, des edifices universitaires (Bishop's<br />
College, McGill University, Memorial University de Terre<br />
Neuva), des immeubles a bureaux et des projets <strong>in</strong>dustrials.<br />
Les projets residentiels portent surtout sur Ia construction<br />
de maisons dans Westmount et de maisons<br />
d'ete dans taus les co<strong>in</strong>s du Quebec pour des families de<br />
Westmount. L'un des plus importants clients, I' Alum<strong>in</strong>um<br />
Company <strong>of</strong> Canada, a commande une vaste quantite<br />
de projets au cours des annees, dont plusieurs pour<br />
Ia ville d' Arvida.<br />
La Collection H. L. Fe<strong>the</strong>rstonhaugh constitue une<br />
acquisition <strong>for</strong>t precieuse pour les Archives architecturales<br />
nationales.<br />
La collection J. Aust<strong>in</strong> Floyd<br />
Les Archives publiques du Canada sont heureuses<br />
d'annoncer qu'elles ont recemment fait !'acquisition de<br />
Ia Collection J. Aust<strong>in</strong> Floyd.<br />
Floyd, architecte paysagiste canadien de renom,<br />
orig<strong>in</strong>aire du Nouveau-Brunswick, est decede a Toronto<br />
en 1981. II obt<strong>in</strong>t tout d'abord un baccalaureat en agriculture<br />
de I'Universite du Manitoba puis une maiitrise en<br />
<strong>architecture</strong> de paysage de I'Universite Harvard, en<br />
1946. De 1948 a 1954, alors qu'il est directeur adjo<strong>in</strong>t<br />
du Toronto Plann<strong>in</strong>g Board, il fonde avec d'autres architectes<br />
paysagistes Ia societe Dun<strong>in</strong>gton-Grubb, Floyd &<br />
Stensson. En 1956, il ouvre son propre cab<strong>in</strong>et, et pendant<br />
un bon nombre d'annees il donne des cours a<br />
I'Ecole d'<strong>architecture</strong> de I'Universite de Toronto. II est<br />
membre de I' Association des architectes paysagistes du<br />
Canada dont il dev<strong>in</strong>t le president en 1953 et 1954 et de<br />
I' Ontario Association <strong>of</strong> Landscape Architects. En 1982,<br />
cette association lui a decerne une dist<strong>in</strong>ction posthume<br />
pour realisations exceptionnelles.<br />
Au nombre des grandes realisations de sa carriere,<br />
mentionnons l'amenagement du jard<strong>in</strong> du Sheraton<br />
Centre Hotel, du "Fragrant Garden" de l'lnstitut canadien<br />
des aveugles et de I' Enchanted Garden de I' Ontario<br />
Crippled Children's Centre, taus situes a Toronto. Outre<br />
ces jard<strong>in</strong>s, il a amenage des pares prov<strong>in</strong>ciaux, des jard<strong>in</strong>s<br />
botaniques, a<strong>in</strong>si que des jard<strong>in</strong>s pour des universites<br />
et des residences.<br />
La collection qui comprend des plans, des photographies<br />
et des diapositives, des lettres a<strong>in</strong>si que des echantillons<br />
d'arbres a ete <strong>of</strong>ferte aux Archives par James<br />
Floyd, de Ia societe Floyd et Gerrard, architectes paysagistes<br />
de Toronto. Toutes ces pieces seront classees<br />
par les archivistes au cours des procha<strong>in</strong>s mois pour etre<br />
ensuite mises a Ia disposition des chercheurs a partir du<br />
pr<strong>in</strong>temps de 1983.<br />
Collection Arthur W. Wallace<br />
Les Archives architecturales nationales des Archives<br />
publiques du Canada ont recemment fait I' acquisition de<br />
Ia collection de documents architecturaux Arthur W.<br />
Wallace. Wallace re
10<br />
Regional News -<br />
Toronto Historical Board<br />
Plan a special family out<strong>in</strong>g to Toronto's historic<br />
homes . . . Mackenzie House, 82 Bond Street, or<br />
Colborne Lodge, on Colborne Lodge Drive and The<br />
Oueensway <strong>in</strong> High Park, to create a Valent<strong>in</strong>e <strong>for</strong> ·your<br />
loved one on <strong>the</strong> weekend <strong>of</strong> February 1 2th and 13th<br />
from 1 :00 to 4:00 p.m.<br />
At Mackenzie House, <strong>the</strong> gas-lit Victorian home and<br />
pr<strong>in</strong>tshop <strong>of</strong> William Lyon Mackenzie, pr<strong>in</strong>ter, publisher,<br />
politician and Toronto's first Mayor <strong>in</strong> 1834, <strong>the</strong>re are<br />
cook<strong>in</strong>g demonstrations with 'Our Favorite' wood-burn<strong>in</strong>g<br />
stove and <strong>the</strong> special exhibition, "In M<strong>in</strong>iature", a<br />
display <strong>of</strong> t<strong>in</strong>y th<strong>in</strong>gs to delight <strong>the</strong> young and not-soyoung.<br />
Afternoon tea is served daily <strong>in</strong> <strong>the</strong> Gallery from<br />
2:00 to 4:00p.m. -a m<strong>in</strong>i tea with cookies costs $1.50<br />
and a full tea with home-baked bread, jam, cookies and<br />
fruit loaf costs $2.50.<br />
After skat<strong>in</strong>g or toboggan<strong>in</strong>g <strong>in</strong> High Park, visit Colborne<br />
Lodge, <strong>the</strong> picturesque Regency-style residence <strong>of</strong><br />
John G. Howard, architect, city surveyor, teacher and<br />
artist, and enjoy a cup <strong>of</strong> mulled cider and muff<strong>in</strong>s beside<br />
<strong>the</strong> old wood stove <strong>in</strong> <strong>the</strong> kitchen.<br />
All items <strong>for</strong> creat<strong>in</strong>g your Valent<strong>in</strong>e are <strong>in</strong>cluded<br />
with admission ... $1 . 50 <strong>for</strong> adults and $1 .00 <strong>for</strong> children<br />
and senior citizens. Both historic homes open daily<br />
from 9:30a.m. to 5:00p.m., Sundays and holidays from<br />
12 noon to 5:00 p.m.<br />
For fur<strong>the</strong>r <strong>in</strong><strong>for</strong>mation, contact:<br />
J. Moyra Haney<br />
Public In<strong>for</strong>mation Officer<br />
595-1567<br />
Montreal<br />
The RAIC will hold its annual convention at <strong>the</strong> Ritz<br />
Carlton Hotel, Montreal from 25-28 May, 1983. Feature<br />
Nouvelles de Ia Societe<br />
events <strong>in</strong>clude Governor General's Medals <strong>for</strong> design,<br />
Future's Trace, a symposium on computers and microcomputers<br />
<strong>in</strong> architectural practice and <strong>the</strong> annual meet<strong>in</strong>g.<br />
Manitoba<br />
The Faculty <strong>of</strong> Architecture announces <strong>the</strong> follow<strong>in</strong>g<br />
calendar <strong>of</strong> events <strong>for</strong> spr<strong>in</strong>g term 1983, location Centre<br />
Space, Russell Build<strong>in</strong>g, University <strong>of</strong> Manitoba. Fur<strong>the</strong>r<br />
details phone 204-474-9458.<br />
15 Feb.- 5 Mar.<br />
Kazuo Sh<strong>in</strong>ohara - Japanese Architecture Exhibition<br />
<strong>in</strong> Jury Room and Centre Space<br />
24 Feb.<br />
Film night - *Palladia and his <strong>in</strong>fluence on American<br />
Architecture<br />
* #2 <strong>in</strong> Manitoba Film Makers series<br />
28 Feb.<br />
Jerzy Soltan -<br />
University<br />
Pr<strong>of</strong>essor <strong>of</strong> Architecture, Harvard<br />
1 Mar.<br />
Henwood Memorial Lecture, W<strong>in</strong>nipeg Convention<br />
Centre<br />
8 Mar.<br />
Rae Affleck, Architect Lecture<br />
10 Mar.<br />
ZVI Miller president International Association <strong>of</strong><br />
Landscape Architects - illustrated lecture<br />
17 Mar.<br />
Pr<strong>of</strong>essor Lu, City Plann<strong>in</strong>g, lecture<br />
BOOK REVIEWS-LIVRES<br />
Roy, Patricia E., Vancouver: An Illustrated History,<br />
Toronto, James Lorimer & Co. and National Museum <strong>of</strong><br />
Man, National Museums <strong>of</strong> Canada, 1980, 190 pp.<br />
$25.00<br />
This book is one <strong>of</strong> The Canadian Cities Series be<strong>in</strong>g<br />
sponsored by <strong>the</strong> History Division <strong>of</strong> <strong>the</strong> National<br />
Museums <strong>of</strong> Man. While <strong>the</strong> project is described, <strong>in</strong> <strong>the</strong><br />
Foreword, as be<strong>in</strong>g <strong>in</strong>tended to satisfy a demand <strong>for</strong><br />
popular, as dist<strong>in</strong>ct from scholarly publications, Pr<strong>of</strong>essor<br />
Roy's book on Vancouver shows that <strong>the</strong>re is room<br />
between <strong>the</strong>se extremes <strong>for</strong> a third category <strong>of</strong> publication.<br />
It is true that if her work were a doctoral <strong>the</strong>sis it<br />
would have more maps, and it is possible that its 283<br />
footnotes would conta<strong>in</strong> more page citations than <strong>the</strong>y<br />
do, and it is just possible that <strong>the</strong>re might be even more<br />
notes (<strong>the</strong>re are, after all, fewer than four per full page <strong>of</strong><br />
text). All <strong>the</strong> same, to suggest that this works falls <strong>in</strong> any<br />
way short <strong>of</strong> scholarly standards, ei<strong>the</strong>r <strong>in</strong> its respect <strong>for</strong><br />
<strong>the</strong> sources on which it draws, or <strong>in</strong> <strong>the</strong> even-handed<br />
fashion <strong>in</strong> which it deals with <strong>the</strong> controversies that have<br />
marked Vancouver's history, would be a gross <strong>in</strong>sult to<br />
its author. If <strong>the</strong> o<strong>the</strong>r books <strong>in</strong> <strong>the</strong> series reach <strong>the</strong> high<br />
standard set by Roy, <strong>the</strong>n any public library <strong>in</strong> Canada<br />
worthy <strong>of</strong> <strong>the</strong> name should collect <strong>the</strong> entire series.<br />
No history can be perfect. To be so, it would have to<br />
say all about everyth<strong>in</strong>g <strong>in</strong> a f<strong>in</strong>ite number <strong>of</strong> words. But<br />
even measured aga<strong>in</strong>st <strong>the</strong>se high standards, Vancouver:<br />
An Illustrated History scores highly. As a framework<br />
<strong>for</strong> <strong>the</strong> facts that she presents, Roy has divided <strong>the</strong> story<br />
<strong>of</strong> <strong>the</strong> city <strong>in</strong>to four periods, each with its own overall<br />
<strong>the</strong>me: 1886-1897, "Lay<strong>in</strong>g <strong>the</strong> foundations"; 1897-<br />
1912, "The city booms"; 1913-1939; "Depression and<br />
consolidation"; and 1939-1979, "The matur<strong>in</strong>g city".<br />
With<strong>in</strong> each <strong>of</strong> <strong>the</strong>se periods she surveys developments<br />
with<strong>in</strong> five fields: economic growth and metropolitan relationships,<br />
population growth and ethnic relationships,<br />
<strong>the</strong> urban landscape, civic politics, social and cultural<br />
life. Though <strong>the</strong>se labels provide a reasonably good
11<br />
guide to <strong>the</strong> contents <strong>of</strong> <strong>the</strong> sections, some readers may<br />
be surprised to f<strong>in</strong>d issues concerned with public health<br />
and <strong>the</strong> provision <strong>of</strong> utilities be<strong>in</strong>g <strong>in</strong>cluded under <strong>the</strong><br />
third.<br />
Specialists <strong>in</strong> any field will wish that more had been<br />
said about <strong>the</strong>ir favourite <strong>in</strong>terest, but even specialists<br />
will be hard pressed to f<strong>in</strong>d books that provide better<br />
coverage <strong>of</strong> <strong>the</strong>ir hobby-horses <strong>for</strong> <strong>the</strong> full n<strong>in</strong>ety-odd<br />
years that Roy surveys.<br />
Because history never ends, <strong>the</strong> book raises two<br />
questions to which it is unable to provide answers. 1)<br />
Was <strong>the</strong> attempt to revive Gastown through a refurbish<strong>in</strong>g<br />
<strong>of</strong> its old build<strong>in</strong>gs and <strong>the</strong> preservation <strong>of</strong> its streetscape<br />
a success? 2) How was it that <strong>in</strong> <strong>the</strong> 1960s and<br />
1970s "Vancouver residents spurned <strong>the</strong> North American<br />
passion <strong>for</strong> freeways"? Perhaps some <strong>of</strong> Roy's<br />
readers will be <strong>in</strong>spired to take up <strong>the</strong>se questions and<br />
provide us with answers.<br />
For those who want to know more about Vancouver<br />
<strong>the</strong>re is an excellent "Note on sources and suggestions<br />
<strong>for</strong> fur<strong>the</strong>r read<strong>in</strong>gs". To this section, members <strong>of</strong> <strong>the</strong><br />
Society <strong>for</strong> <strong>the</strong> Study <strong>of</strong> Architecture <strong>in</strong> Canada will<br />
want to turn, <strong>for</strong> though Pr<strong>of</strong>essor Roy has provided<br />
<strong>the</strong>m with approximately fifty photographs <strong>of</strong><br />
panoramas, streetscapes, and views <strong>of</strong> <strong>in</strong>dividual build<strong>in</strong>gs<br />
(not to mention a number <strong>of</strong> <strong>in</strong>terior views), <strong>the</strong>se<br />
provide <strong>in</strong>terest<strong>in</strong>g supplements to <strong>the</strong> text ra<strong>the</strong>r than<br />
an extensive body <strong>of</strong> evidence document<strong>in</strong>g <strong>the</strong> chang<strong>in</strong>g<br />
nature <strong>of</strong> <strong>the</strong> physical structure <strong>of</strong> Vancouver.<br />
But to end on <strong>the</strong> note <strong>of</strong> praise that <strong>the</strong> book deserves,<br />
if you want <strong>the</strong> best available survey <strong>of</strong> what<br />
Vancouver has been, a survey that is as honest about<br />
<strong>the</strong> ethnic discrim<strong>in</strong>ation and political extremism that<br />
many Vancouverites have preferred not to recognize, as<br />
it is about <strong>the</strong> energy and enterprise that have justified<br />
<strong>the</strong> City's motto: "By sea and land we prosper", this is<br />
<strong>the</strong> book to get.<br />
Reviewed by O.F.G. Sitwell, University <strong>of</strong> Alberta<br />
Marsan, Jean-Claude, Montreal <strong>in</strong> Evolution, MeGill<br />
Queen's University Press, 1981.<br />
Montreal <strong>in</strong> Evolution was first published <strong>in</strong> 1974 as<br />
Montreal en evolution. Seven years later it has been<br />
translated exactly from <strong>the</strong> French version, with <strong>the</strong> addition<br />
<strong>of</strong> an Epilogue to touch on events which have<br />
occurred dur<strong>in</strong>g <strong>the</strong> <strong>in</strong>terven<strong>in</strong>g years. The author's subtitle<br />
<strong>for</strong> <strong>the</strong> book is an "Historical Analysis <strong>of</strong> <strong>the</strong> Development<br />
<strong>of</strong> Montreal's Architecture and Urban Environment".<br />
In this it is most complete, beg<strong>in</strong>n<strong>in</strong>g with <strong>the</strong><br />
first voyage <strong>of</strong> Jacques Cartier to Canada <strong>in</strong> 1534, and<br />
end<strong>in</strong>g with <strong>the</strong> impact <strong>of</strong> ano<strong>the</strong>r French national, architect<br />
Roger Taillibert and his 1976 Olympic Stadium.<br />
The nearly four-hundred-and-fifty years between<br />
<strong>the</strong>se two events are dutifully covered <strong>in</strong> an equivalent<br />
number <strong>of</strong> pages which provide not only an architectural<br />
and urban design history <strong>of</strong> <strong>the</strong> city, but a social and<br />
economic history as well. In this way <strong>the</strong> book should<br />
have broad appeal by illustrat<strong>in</strong>g and expla<strong>in</strong><strong>in</strong>g <strong>the</strong><br />
physical expression <strong>of</strong> Montreal's cultural history. This<br />
physical expression has two bases: <strong>the</strong> physical environment-primarily<br />
geography- and human activity.<br />
Once <strong>the</strong> geography <strong>of</strong> nor<strong>the</strong>astern North America had<br />
determ<strong>in</strong>ed a po<strong>in</strong>t <strong>of</strong> settlement, <strong>the</strong> topography <strong>of</strong><br />
Montreal-bounded by <strong>the</strong> St. Lawrence on <strong>the</strong> south<br />
and east, and by Mount Royal on <strong>the</strong> north - toge<strong>the</strong>r<br />
with its geology and climate, determ<strong>in</strong>ed <strong>the</strong> physical<br />
pattern <strong>of</strong> <strong>the</strong> settlement's development and its build<strong>in</strong>g<br />
<strong>for</strong>ms dur<strong>in</strong>g its first hundred years.<br />
Thereafter (Parts II, Ill and IV <strong>of</strong> <strong>the</strong> book) human<br />
activity as evidenced <strong>in</strong> <strong>the</strong> evolution <strong>of</strong> technical and<br />
economic <strong>for</strong>ces governed <strong>the</strong> development <strong>of</strong> Montreal's<br />
<strong>architecture</strong> and urban environment. Part II covers<br />
<strong>the</strong> second and third hundred years (to about 1840) emphasiz<strong>in</strong>g<br />
<strong>the</strong> "frontier" town and pre-<strong>in</strong>dustrialization.<br />
Part Ill marks <strong>the</strong> impact <strong>of</strong> <strong>the</strong> <strong>in</strong>dustrial revolution and<br />
Marsan's grow<strong>in</strong>g <strong>in</strong>volvement with <strong>the</strong> <strong>architecture</strong> <strong>of</strong><br />
Montreal. Although this Part covers but sixty years <strong>of</strong><br />
<strong>the</strong> city's development, it requires over one-third <strong>of</strong> <strong>the</strong><br />
text to do it. Part IV, <strong>the</strong> twentieth-century, illustrates<br />
<strong>the</strong> change <strong>in</strong> <strong>the</strong> emphasis <strong>of</strong> <strong>the</strong> built environment from<br />
<strong>architecture</strong> to urbanism and all <strong>the</strong> aspects <strong>of</strong> social,<br />
economic and political awareness that that term implies.<br />
For those with an <strong>in</strong>terest <strong>in</strong> <strong>the</strong> history <strong>of</strong> <strong>architecture</strong><br />
and urban design, Parts II and Ill with <strong>the</strong>ir accompany<strong>in</strong>g<br />
social and economic history provide enjoyable<br />
and enlighten<strong>in</strong>g read<strong>in</strong>g, made all <strong>the</strong> more <strong>in</strong>terest<strong>in</strong>g<br />
by <strong>the</strong> architectural and social comment provided by <strong>the</strong><br />
author. Part IV, Montreal <strong>in</strong> <strong>the</strong> Twentieth-Century, is<br />
particularly relevant s<strong>in</strong>ce many readers <strong>of</strong> this book will<br />
be deeply <strong>in</strong>volved with urban development issues <strong>in</strong><br />
<strong>the</strong>ir own communities both pr<strong>of</strong>essionally and on a<br />
volunteer basis. As a twentieth- century Montrealer, this<br />
is also Marsan's <strong>for</strong>te, and he writes with a background<br />
<strong>in</strong> <strong>architecture</strong> and urban design.<br />
The book has few shortcom<strong>in</strong>gs. Although wellillustrated<br />
and laid-out, <strong>the</strong>re are portions where additional<br />
illustrations would be helpful, despite <strong>the</strong> effect on<br />
<strong>the</strong> book's thickness. More disappo<strong>in</strong>t<strong>in</strong>g, through no<br />
fault <strong>of</strong> <strong>the</strong> author, is <strong>the</strong> <strong>in</strong>ferior cover. Although hardbound,<br />
<strong>the</strong> front and back are covered with an illustration<br />
paper which belies <strong>the</strong> quality <strong>of</strong> <strong>the</strong> text. The b<strong>in</strong>d<strong>in</strong>g<br />
<strong>of</strong> <strong>the</strong> pages, though adequate, is covered by a flat,<br />
ra<strong>the</strong>r than curved piece <strong>of</strong> board which is itself covered<br />
with <strong>in</strong>ferior cloth, with <strong>the</strong> title <strong>the</strong>n appear<strong>in</strong>g to be<br />
stamped on ra<strong>the</strong>r than impressed <strong>in</strong>to <strong>the</strong> cover stock.<br />
The more traditional <strong>for</strong>m <strong>of</strong> book-plus-dust jacket would<br />
be preferable <strong>for</strong> such a quality book<br />
The author considers <strong>the</strong> book to be <strong>the</strong> first <strong>study</strong> <strong>of</strong><br />
its k<strong>in</strong>d <strong>for</strong> a Canadian city. One would hope that it is <strong>the</strong><br />
first <strong>of</strong> many which would do <strong>the</strong> same <strong>for</strong> every major<br />
Canadian city. Although Montreal <strong>in</strong> Evolution encompasses<br />
a much greater period <strong>of</strong> time, it has many <strong>of</strong> <strong>the</strong><br />
same qualities as A. J . Youngson's The Mak<strong>in</strong>g <strong>of</strong><br />
Classical Ed<strong>in</strong>burgh ( 1966) which is a history, analysis<br />
and critique <strong>of</strong> that city's development from <strong>the</strong> late<br />
eighteenth-century to <strong>the</strong> early n<strong>in</strong>eteenth-century-a
city where Marsan lived <strong>for</strong> several years while undertak<strong>in</strong>g<br />
<strong>the</strong> post-graduate studies which led to Montreal <strong>in</strong><br />
Evolution. The author is still <strong>in</strong>volved with concerned<br />
Montrealers who seek to protect and improve <strong>the</strong>ir urban<br />
environment, and one hopes that Montreal <strong>in</strong> Evolution<br />
will <strong>in</strong>spire o<strong>the</strong>r Canadians to do <strong>the</strong> same <strong>in</strong> <strong>the</strong>ir own<br />
towns and cities.<br />
Reviewed by Richard G. Kilstrom, Edmonton, Alberta<br />
The follow<strong>in</strong>g distributors <strong>of</strong>fer list<strong>in</strong>gs <strong>of</strong> architectural<br />
books:<br />
The Architecture Book Store<br />
116 Third Avenue, Ottawa, Ontario<br />
K1S 2K1 Ph. 613-233-7654<br />
Ballen<strong>for</strong>d Architectural Books<br />
98 Scollard Street, Toronto, Ontario<br />
M5R 1G2<br />
Urban Centre Books<br />
The Villard Houses<br />
457 Madison Avenue, ·<br />
New York, New York .<br />
10022 USA Ph. 212-935-3595<br />
New Books<br />
Architecture civile 1: Les edifices publics, Communaute<br />
urba<strong>in</strong>e de Montreal, Secretariat general, 2 Complexe<br />
Desjard<strong>in</strong>s, 21 e etage, Montreal, Quebec,<br />
H5B 1 E6<br />
This is <strong>the</strong> fourth volume <strong>in</strong> an excellent series document<strong>in</strong>g<br />
<strong>the</strong> <strong>architecture</strong> <strong>of</strong> Montreal. $5.00 per volume.<br />
GUBBANY, Al<strong>in</strong>e, Le fleuve et Ia montagne I The Mounta<strong>in</strong><br />
and <strong>the</strong> River. les Livres Trillium Books,<br />
P.O./C.P. 312 (Victoria Station) Montreal, Quebec,<br />
H3Z 2V8<br />
The story <strong>of</strong> <strong>the</strong> development <strong>of</strong> <strong>the</strong> city from its<br />
foundation to <strong>the</strong> present, seen through exist<strong>in</strong>g build<strong>in</strong>gs<br />
and monuments. $15.00 per copy.<br />
WE5T tiLVATIOii<br />
Samuel Maclure 's Hatley Park "Castle" 1908, <strong>for</strong> James Dunsmuir now serves as <strong>the</strong><br />
adm<strong>in</strong>istration build<strong>in</strong>g <strong>for</strong> Royal Roads Military College, Victoria.<br />
ISSN 0228-0744<br />
EditoriRedacteur D. W. Lovell, CD<br />
265 Nova Vista Dr.<br />
W<strong>in</strong>nipeg, Manitoba<br />
R2N lGl



