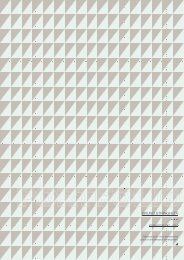PORTFOLIO
Create successful ePaper yourself
Turn your PDF publications into a flip-book with our unique Google optimized e-Paper software.
C O U N T R Y H O U S E<br />
Proposal of Wall-core country house revolves around two elements<br />
that organize the space. Two simple flow walls like 'tunnels' defining<br />
someone travel. Main structural walls of architectural space are generated<br />
around the core. The core is located in center and it is main<br />
access to all programes. Walls are enabling one floating platform and<br />
two independent ones and organizing program distribution. The main<br />
idea is based on my previous research about architectural element-impost.<br />
Element which negotiate with transformable change of elements<br />
and different structural forces. Walls are transiting from vertical to<br />
horizontal plane with strong dissolving zone placed on highest moment<br />
of transformation from vertical to horizontal and vice- versa. Surface<br />
breaks in set of bundles making the central zone as open part-structural<br />
courtyard. Between two sandwich walls is placed communication<br />
core which is grounded and articulates different levels. The walls are<br />
position rather as a core around which architectural space revolves<br />
than as a just structural element. The entrance of the house shifts<br />
rather from entering from periphery to center to center to periphery.<br />
This way the user of the house is entering to network of transitions<br />
adjustable to given scale.<br />
PROJECT TEAM/ MARIJA KRSMANOVIC<br />
ACADEMIC /<br />
SAC Frankfurt<br />
programme /<br />
research first year<br />
year /2010..<br />
location / ...<br />
72



