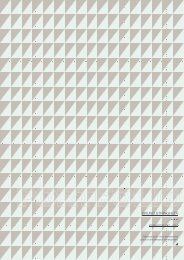PORTFOLIO
Create successful ePaper yourself
Turn your PDF publications into a flip-book with our unique Google optimized e-Paper software.
R E C O N S T R U C T I O N O F P U B L I C M U S E U M 2nd PRIZE ON INTERNATIONAL COMPETITION<br />
Rehabilitation of the Museum is the opportunity to come within the existing structures, layers of cultural<br />
and historical heritage, opening it to the demystification of its inclusion in the public life of the city, through<br />
the dynamic communication space, programs and users.The solution provides a space that is aesthetically<br />
"purified" and "open", a simplified functional and rational,structurally "facilitated" by removing all<br />
unnecessary, and multifaceted program through the membrane to the heavy layering of all open spaces<br />
and a unified core. This despite "impenetrable" facade sends the message that there is nothing to hide and<br />
mystified, that relations between old / new, hard / soft, internal / external fluid and above all we consider<br />
the dynamic of modernarchitectural concepts.The primary parameter which led to the setting solution is<br />
to streamline the communication scheme up and improve, and at the same time offer new spaces and an<br />
environment that opens new possibilities for typological organization settings, as well as new supporting<br />
facilities that already Museum has a need to organize, but had not have adequate space capacity.<br />
Primarily refers to content that will include meeting more people in the area that should function as a<br />
natural extension of the public space of the square.The solution was created through extensive research<br />
into the needs of museums and manipulation of existing building structure, using primarilymethods:<br />
withdrawal, then merge the existing space and the "wrapping" layers and communication gaps that make<br />
existing static dynamic structure of the house.Wrapping procedure was carried out two-way: from the<br />
inside out-from the central "cavity" to full membrane, and out-facilitating inward current structure gradually<br />
towards the central core. Thus the two central staircase protected atrium bathed in light, associated with<br />
new galleries and panoramic glass elevators form a central free space, and then attaches them to the<br />
simplified main horizontal communication in a ring, which connects the existing exhibition spaces in the<br />
area "between" hard skins and central cavity.Wrapping procedure was carried out two-way: from the inside<br />
out, from the central "cavity" to full membrane.The central staircases, new galleries and panoramic glass<br />
elevators form a central free space, attached to main horizontal communication in a ring.Museum of<br />
integration rather than fragmentation, provides information in perception of transformable space that is<br />
able to respond to the dynamic of new processes.<br />
PROJECT TEAM/ MILENA KORDIC/ MILICA OLUIC/ MARIJA KRSMANOVIC<br />
COMPETITION/<br />
freelance<br />
programme /cultural<br />
year /2010.<br />
location / Belgrade<br />
/Serbia<br />
52



