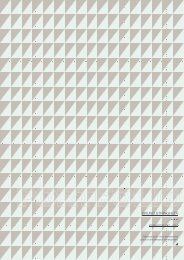PORTFOLIO
You also want an ePaper? Increase the reach of your titles
YUMPU automatically turns print PDFs into web optimized ePapers that Google loves.
M A S T E R P L A N O F ‘ R A S A D N I K<br />
’ 1 s t P R I Z E<br />
Typology units are adapted to the structure and position of blocks which belong<br />
to. Typology of individual building way clustering participate in creating a<br />
common space using a forest as a private garden, creating a new understand-nding<br />
of individuality in the quality of individual housing units. 'Leitmotif' of<br />
settlements is a public / private green space that connects the complex in a<br />
single unit. Decreasing of the level of urbanity, increase the density of vegeta-etation.TYPE<br />
1_ city blok_akcenat /city block is a combination of business and<br />
residential space, which are grouped around the common internal yard. TYPE<br />
2_ city blok_meandar / open the city block formed meanders around the block<br />
that connects in one. TYPE 3_blok_vila block / mediator between the city blocks<br />
and blocks of classical villas. transitional zone between TYPE 4_island /<br />
condensation of a small town, row houses, housing blocks and villa blocks<br />
focused around common space. TYPE 5_row houses_model compact / mediator<br />
between the residential blocks and private houses formed around public<br />
pedestrian streets. TYPE 6_row houses_klaster / houses are grouped in the<br />
unit with the internal street, flooded into the forest, forming a joint open green<br />
area.. TYPE 7_double houses_klaster / Double with its own approach, lost in<br />
the woods ... minimum of private space around the house ensures maximum<br />
public around forest. The project becomes a collection of typologies with the<br />
topic of public and private, outside / inside, street / garden ..<br />
PROJECT TEAM/ VASA PEROVIC/ MATIJA ABEVK/ /VANJ<br />
VANJA ANJAOTASEVIC/ MARIJA<br />
KRSMANOVIC/ GERRIT TNEUM<br />
NEUMANN/ /STEF<br />
STEFAN GOMES<br />
COMPETITION /project<br />
developed in BevkPerovicArhitekti<br />
invited competition<br />
programme /<br />
master plan<br />
year /2008.<br />
location /Belgrade<br />
/Serbia<br />
34



