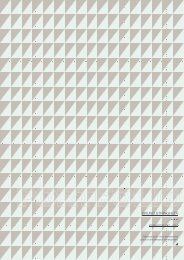PORTFOLIO
Create successful ePaper yourself
Turn your PDF publications into a flip-book with our unique Google optimized e-Paper software.
E Q U E S T R I A N G A R D E N<br />
Main intention of the project is to question residential typologies<br />
in Doha. When the residential typology in Doha incorporates<br />
some other program beside residential there is a clear difference<br />
developed vertically or horizontally. A border which makes<br />
it just a neighboring program rather than incorporate and intentional,<br />
so that the programs can benefit from each other.<br />
The volume of the building is distributed so mix use program is<br />
set up in the center of the site. Residential units are distributed<br />
on the periphery of the site, enabling units to be two side oriented,<br />
with terraces and gallery access.<br />
The residential units have direct floor to floor access to all mix<br />
use programs such as gym, cafe, restaurants, shops etc. Mix<br />
use program is in the same time accessible for external guests<br />
and inhabitants of the units. Certain floors are fully private<br />
enabling exclusive access to inhabitants to certain programs.<br />
PROJECT TEAM /YAUSIF ALBAKER/ MARIJA KRSMANOVIC<br />
PROFESSIONAL /<br />
AlbakerArchitects<br />
programme /residential<br />
year /2013.<br />
location /<br />
Doha/ Qatar<br />
10



