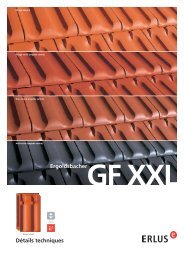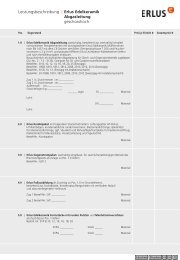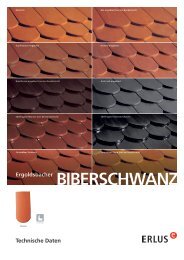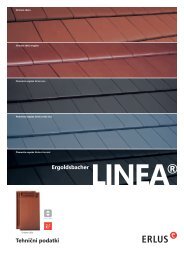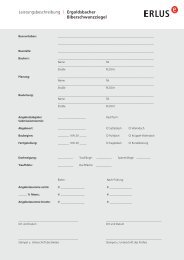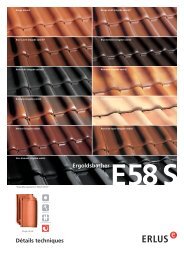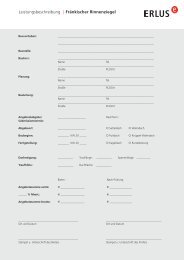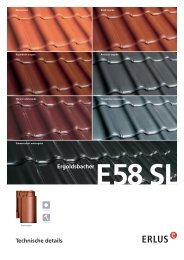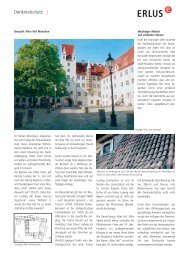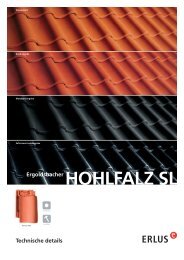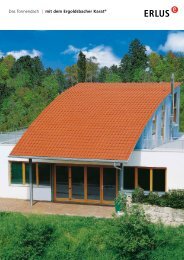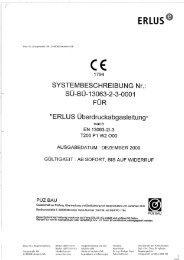Ergoldsbacher Linea - Erlus AG
Ergoldsbacher Linea - Erlus AG
Ergoldsbacher Linea - Erlus AG
You also want an ePaper? Increase the reach of your titles
YUMPU automatically turns print PDFs into web optimized ePapers that Google loves.
Sinter Red<br />
Sinter Cotto Special Engobed<br />
Sinter Grey Special Engobed<br />
Sinter Light Grey Special Engobed<br />
Sinter Black Matt Special Engobed<br />
Sinter Red<br />
LARGE AREAS<br />
Technical Details<br />
<strong>Ergoldsbacher</strong><br />
LinEa ®
Technical data<br />
Size: approx. 29.0 x 48.5 cm<br />
Cover length: approx. 38.2 – 38.9 cm<br />
Average cover width: approx. 24.5 cm<br />
Quantity required per m 2 : approx. 10.5 tiles<br />
Weight per tile: approx. 4.4 kg<br />
Weight per m 2 in accordance with<br />
DIN 1055 incl. battens: approx. 0.55 kN/m 2<br />
Real weight without battens: approx. 42.0 kg/m 2<br />
Pallet capacity: 192 tiles<br />
Pallet weight: approx. 880 kg<br />
Bundle capacity: 4 tiles<br />
Technical drawings<br />
Dry-laid ridge with ridge ventilation tile<br />
no. 19 Lü in combination with ridge<br />
connection tiles<br />
(For effective, snow-proof vacuum ventilation, rafter length up to 10 metres)<br />
Left verge<br />
approx. 3.5 cm<br />
approx.<br />
7.0 cm<br />
approx. 11.5 cm<br />
approx.<br />
38.5 cm<br />
Half left verge with double roll<br />
approx.<br />
7.0 cm<br />
approx. 38.5 cm<br />
approx. 24.5 cm approx. 24.5 cm approx. 24.5 cm<br />
x<br />
Plumb line every 5 rows of tiles<br />
The screw hole in the verge on low-pitched<br />
roofs should be permanently sealed<br />
(e.g. using plumbing screws)<br />
approx. 3.5 cm approx. 9.0 cmapprox.<br />
14.0 cm approx. 24.5 cm approx. 24.5 cm<br />
Plumb line every 5 rows of tiles<br />
The screw hole in the verge on low-pitched<br />
roofs should be permanently sealed<br />
(e.g. using plumbing screws)<br />
<strong>Ergoldsbacher</strong><br />
A sliding layer can be obtained on the<br />
ridge side by removing the interlocking<br />
foot notches<br />
approx. 24.5 cm<br />
Plumb line every 5 rows of tiles<br />
approx. 24.5 cm<br />
Plumb line every 5 rows of tiles<br />
LinEa ®<br />
approx. 24.5 cm<br />
approx. 21.0 cm<br />
Right verge<br />
Dimensions for execution with ridge connection tiles and without ridge/hip reel. Data in mm. (x = distance of the 1st lath to the angular point of the ridge)<br />
LINEA ® Roof pitch 10° Roof pitch 15° Roof pitch 20° Roof pitch 25° Roof pitch 30° Roof pitch 35° Roof pitch 40° Roof pitch 45° Roof pitch 50° Roof pitch 55° Roof pitch 60°<br />
X-dimension X-dimension X-dimension X-dimension X-dimension X-dimension X-dimension X-dimension X-dimension X-dimension X-dimension<br />
Ridge tile No.: 17 65 65 65 60 60 55 55 45 – – –<br />
Ridge tile No.: 17 Lü 65 65 65 60 60 60 70 – – – –<br />
Ridge tile No.: 19 Lü 55 55 55 45 40 40 45 50 – – –<br />
Dimensions for execution with standard tiles and ridge/hip reel. Data in mm. (x = distance of the 1st lath to the angular point of the ridge)<br />
LINEA ® Roof pitch 10° Roof pitch 15° Roof pitch 20° Roof pitch 25° Roof pitch 30° Roof pitch 35° Roof pitch 40° Roof pitch 45° Roof pitch 50° Roof pitch 55° Roof pitch 60°<br />
X-dimension X-dimension X-dimension X-dimension X-dimension X-dimension X-dimension X-dimension X-dimension X-dimension X-dimension<br />
Ridge tile No.: 17 55 55 65 60 60 60 70 50 40 – –<br />
Ridge tile No.: 17 Lü 55 55 65 60 60 65 70 – – – –<br />
Ridge tile No.: 19 Lü 55 55 50 50 40 40 40 45 – – –<br />
x<br />
approx. 24.5 cm<br />
ERLUS Aluminium ridge/hip<br />
reel recommended<br />
to increase protection<br />
against driven snow<br />
approx. 38.5 cm<br />
The screw hole in the verge on low-pitched roofs should be<br />
permanently sealed (e.g. using plumbing screws)<br />
The screw hole in the verge on low-pitched roofs should be<br />
permanently sealed (e.g. using plumbing screws)<br />
Ridge raised approx. 1 cm<br />
approx. 38.5 cm<br />
Dry-laid ridge with<br />
ridge tile no. 17<br />
approx. 3.5 cm<br />
approx.<br />
7.0 cm<br />
Half right verge<br />
approx. 24.5 cm approx. 9.0<br />
approx. 3.5 cm<br />
approx.<br />
7.0 cm
assignment of additional measures for the <strong>Ergoldsbacher</strong> <strong>Linea</strong> ®1)<br />
According to the Central Association of German Roofers’ pamphlet on sub-roofs, sub-coverings and under-bracings, and the basic regulations of the Roofers’ Guild, regular roof pitch 25°,<br />
minimum roof pitch 10°, according to the state of technology.<br />
Use<br />
of the attic level, especially for residential purposes<br />
(residential use equals two increased demands)<br />
Technical drawings<br />
approx. 38.5 cm<br />
approx. 37.0 cm<br />
approx. 45.5 cm<br />
<strong>Ergoldsbacher</strong><br />
approx. 38.5 cm approx. 45.5 cm<br />
LinEa ®<br />
Roof pitch No further increased demands 2) One further increased demand 2) Two further increased demands 2) Three further increased demands 2)<br />
>_ 25° class 6<br />
3.3. under-bracing (USB-A)<br />
From < 25°<br />
to >_ 21°<br />
From < 21°<br />
to >_ 17°<br />
From < 17°<br />
to >_ 13°<br />
From < 13°<br />
to >_ 10°<br />
Eaves with insulation over rafters Eaves with drainage<br />
roof membrane<br />
Pent roof end<br />
approx. 38.5 cm<br />
class 4<br />
2.2. welded or glued sub-covering<br />
2.3. coated under-bracing made of strips of bitumen<br />
3.2. seam-secured sub-covering (UDB-A, USB-A)<br />
class 3<br />
2.1. seam and perforation secured under-bracing<br />
3.1. seam and perforation secured sub-covering<br />
(UDB-A, USB-A)<br />
class 2<br />
1.2. Rainproof sub-roof<br />
class 1<br />
1.1. Waterproof sub-roof<br />
approx. 38.5 cm<br />
Construction<br />
class 6<br />
3.3. under-bracing (USB-A)<br />
class 4<br />
2.2. welded or glued sub-covering<br />
2.3. coated under-bracing made of strips of bitumen<br />
3.2. seam-secured sub-covering (UDB-A, USB-A)<br />
class 3<br />
2.1. seam and perforation secured under-bracing<br />
3.1. seam and perforation secured sub-covering<br />
(UDB-A, USB-A)<br />
class 2<br />
1.2. Rainproof sub-roof<br />
class 1<br />
1.1. Waterproof sub-roof<br />
approx.<br />
28.0 cm<br />
min. 2.0 cm<br />
min. 2.0 cm<br />
Increased demands due to<br />
Special roof shapes (e.g. butterfly roof)<br />
Long spar lengths (longer than for normal single-family dwellings)<br />
Heavily structured roof shapes (e.g. due to valleys, gables, etc.)<br />
3.5 cm<br />
Perforated plate<br />
class 5<br />
2.4. overlapped / tongue in groove sub-covering<br />
(UDB-A, USB-A)<br />
class 3<br />
2.1. seam and perforation secured under-bracing<br />
3.1. seam and perforation secured sub-covering<br />
(UDB-A, USB-A)<br />
class 3<br />
2.1. seam and perforation secured under-bracing<br />
3.1. seam and perforation secured sub-covering<br />
(UDB-A, USB-A)<br />
class 1<br />
1.1. Waterproof sub-roof<br />
class 1<br />
1.1. Waterproof sub-roof<br />
Aluminium tile screwed<br />
to lathing twice<br />
(V2A screws included)<br />
Step grate<br />
46 cm or 80 cm<br />
– also available as extension grate –<br />
approx. 38.5 cm<br />
Roof lath<br />
30 x 50 mm<br />
Attached to<br />
counterlathing in two places<br />
Climate situation<br />
Exposed locations<br />
Extreme locations<br />
Areas with a lot of snow<br />
approx. 38.5 cm<br />
class 4<br />
2.2. welded or glued sub-covering<br />
2.3. coated under-bracing made of strips of bitumen<br />
3.2. seam-secured sub-covering (UDB-A, USB-A)<br />
class 3<br />
2.1. seam and perforation secured under-bracing<br />
3.1. seam and perforation secured sub-covering<br />
(UDB-A, USB-A)<br />
class 3 3)<br />
2.1. seam and perforation secured under-bracing<br />
3.1. seam and perforation secured sub-covering<br />
(UDB-A, USB-A)<br />
class 1<br />
1.1. Waterproof sub-roof<br />
class 1<br />
1.1. Waterproof sub-roof<br />
ERLUS roof walkway system<br />
The CAD drawings are produced to scale. We recommend using an eaves flashing. To help with planning, you can download all the drawings as CAD drawings from the Internet at www.erlus.com.<br />
Step<br />
Special weather situations<br />
Areas with a lot of wind<br />
1) The additional measures listed in the table are minimum measures under consideration of Table 1 in the pamphlet on sub-roofs, sub-coverings and under-bracings.<br />
Sub-covering panels are to be assigned according to the classification in the pamphlet on sub-roofs, sub-coverings and under-bracings.<br />
2) Increased demands make up categories according to chapter 1.1.3. Further increased demands can arise out of the weighting within a category according to 1.1.3. For example, climate situations can result in several increased demands.<br />
3) Only permitted if proof is brought regarding functionality and safety of the products used, including accessories (sealing tapes, sticky tapes, sealing compounds, pre-assembled seam securing, etc.), as carried out in a severe rain test.<br />
Otherwise, the next class up is to be selected.<br />
Ventilation<br />
Laying in accordance with DIN 18160-5<br />
Article ≤ 45° > 45°<br />
Step areas<br />
(grates 46 cm)<br />
Individ. Step<br />
(step)<br />
every<br />
tile row<br />
every<br />
tile row<br />
every<br />
tile row<br />
every<br />
tile row
Product range<br />
Standard tile Half tile<br />
Ridge connection half tile Half verge tile left Half verge tile right<br />
Ridge connection verge tile left<br />
Ridge connection tile<br />
Ridge connection tile<br />
Half verge tile left Half verge tile right Pent roof tile<br />
Pent roof verge tile left<br />
Pent roof verge tile right<br />
Double roll left end<br />
Ridge ventilation tile No. 19 LÜ (Recommended for a<br />
fully ceramic roof ventilation system with rafters up to 10 m in length)<br />
Like all <strong>Ergoldsbacher</strong> clay roof tiles, the <strong>Ergoldsbacher</strong> <strong>Linea</strong> ® exceeds the quality<br />
requirements set out in the DIN EN 1304 roof-tile norm. <strong>Ergoldsbacher</strong> roof tiles are<br />
natural building materials through and through. This is also evident from the fact<br />
that the individual tiles display slight variations in colour.<br />
Given that the regulations and roofi ng traditions vary throughout Europe, our<br />
manufacturer’s instructions should be given priority when you lay the tiles. Additional<br />
measures for wind protection should generally be carried out in accordance with<br />
current local regulations. The sizes and weights given are nominal values. Owing to<br />
changes in the raw materials and varying shrinkage characteristics, it is not always<br />
possible to prevent deviations. It is therefore advisable to check the dimensions of<br />
the roof before laying the tiles.<br />
Occasional imperfections are an inherent part of the production/ transportation process<br />
and do not affect the quality of the roof tiles. In order to ensure the highest possible level<br />
of protection against the rain and wind, we recommend that you lay the <strong>Ergoldsbacher</strong><br />
<strong>Linea</strong> ® tiles in a “semi-bonded” manner.<br />
ERLUS aG<br />
Main offi ce<br />
Hauptstraße 106<br />
D-84088 Neufahrn/NB<br />
Telefon: +49 (0)8773 18 - 0<br />
Fax: +49 (0)8773 18 -300<br />
info@erlus.com<br />
www.erlus.com<br />
Verge tile left<br />
Ventilation tile (Ø 15 cm 2 ) Ridge tile No. 17<br />
Verge tile right<br />
Copyright notice<br />
© ERLUS <strong>AG</strong> 2012. All rights reserved. These documents are protected by copyright. They may not be reproduced, modifi ed,<br />
distributed in any form or way or saved in a database or other data storage system – either in full or in part – without the prior<br />
consent of ERLUS <strong>AG</strong>. Any use of these documents without prior consent shall count as a breach of the relevant copyright regulations.<br />
Ridge connection tile<br />
Ridge connection verge tile right<br />
Ridge ventilation tile No. 17 LÜ (Recommended for a<br />
fully ceramic roof ventilation system with rafters up to 10 m in length)<br />
Aluminium sanitary ventilator<br />
(Ø 125 mm Ventilation cross section<br />
= 122 cm Aluminium solar outlet tile<br />
2 ) Aluminium solar holder<br />
The following non-ceramic accessories are also available:<br />
ERLUS aluminium roof walkway system (powder-coated) ·<br />
ERLUS aluminium snow-guard system (powdercoated ·<br />
ERLUS aluminium sanitary ventilator tile (Ø 125 mm with<br />
plastic thermal adapter) · ERLUS aluminium antenna outlet<br />
tile, storm clamps in accordance with DIN EN 14437.<br />
Please ask for our special accessories folder!<br />
Only the colour of the original roof tiles is guaranteed. True<br />
reproduction of colours cannot be guaranteed in print!<br />
This brochure was last updated in december 2011.<br />
The following brochure is a translation from the German<br />
language. Since differences may occur due to language-based<br />
interpretation, we explicitly indicate that only the original<br />
German content is binding. When in doubt, the DIN EN 1304<br />
regulation shall always apply.<br />
0312/1/SWA/pipr/LINEA_engl./1.4




