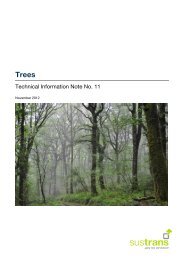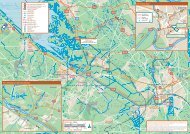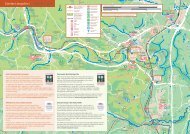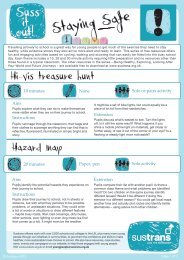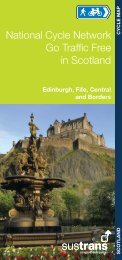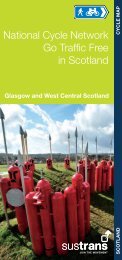Cockmuir Place street design project report - Sustrans
Cockmuir Place street design project report - Sustrans
Cockmuir Place street design project report - Sustrans
You also want an ePaper? Increase the reach of your titles
YUMPU automatically turns print PDFs into web optimized ePapers that Google loves.
5<br />
12<br />
9 to 15<br />
27<br />
GEDLOCH<br />
esign, <strong>Cockmuir</strong> <strong>Place</strong>, Southwest Elgin<br />
1<br />
25<br />
GLEN LOSSIE<br />
26 to 32<br />
13<br />
Ü1:500 Scale<br />
DRIVE<br />
25<br />
34 to 40<br />
42 to 48<br />
Residents laid out the <strong>street</strong> to show how they wanted it to work, look and<br />
feel. These layouts were turned into <strong>design</strong> visualisations to begin to give a<br />
clearer picture of what the <strong>street</strong> would look like.<br />
12<br />
2<br />
47 41<br />
COCKMUIR PLACE<br />
LB<br />
33<br />
41<br />
1 to 7<br />
TCB<br />
El<br />
Sub Sta<br />
17<br />
Shelter<br />
31<br />
31<br />
Map of the <strong>street</strong> before the <strong>street</strong> <strong>design</strong> <strong>project</strong>.<br />
50 to 56<br />
43<br />
10<br />
nance Survey map with the permission of the Controller of Her Majesty's Stationary Office Crown Copyright 2011 The Moray Council 100023422<br />
58 to 64<br />
Initial <strong>design</strong> showing stepping stone route idea, parking bays, wider, more<br />
direct routes and more greenery.<br />
‘Positive Parking’ - marking parking<br />
bays with surface colour treatment -<br />
indicates good parking spots within<br />
the existing layout of the <strong>street</strong>.<br />
This looks more pleasant than bays<br />
marked with while lines and creates<br />
a less formal environment, while still<br />
discouraging double parking and<br />
making most efficient use of space.<br />
A raised crossing at the entrance to<br />
the <strong>street</strong> slows vehicles down, makes<br />
it easier for pedestrians to cross<br />
and acts as a gateway feature that<br />
indicates to motorists that priorities in<br />
the <strong>street</strong> are different.<br />
‘Offset’ parking acts as a chicane to<br />
slow down traffic. Marking this parking<br />
out would encourage motorists to use<br />
it; this formalises parking on the main<br />
roadspace rather than in the car park,<br />
as had been the case. This freed up<br />
space elsewhere for grass to be laid.<br />
2. COMMUNITY - URBAN DESIGN



