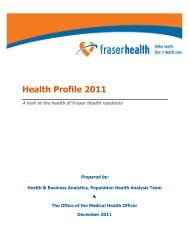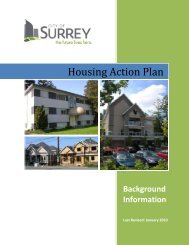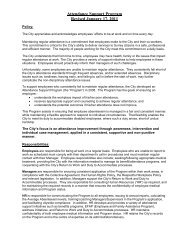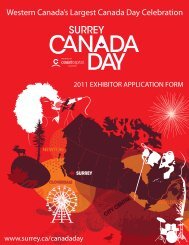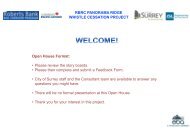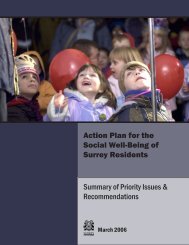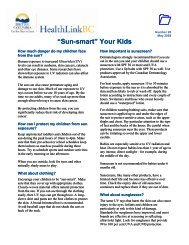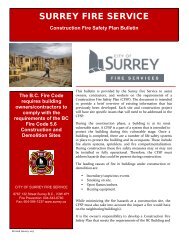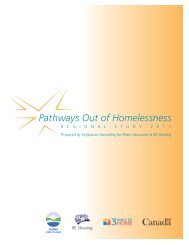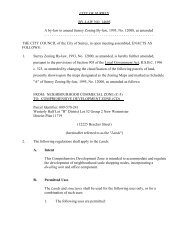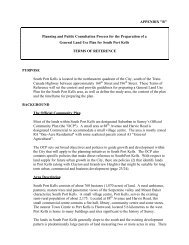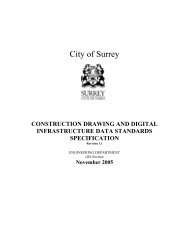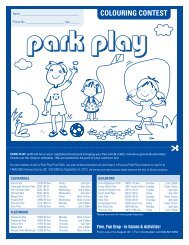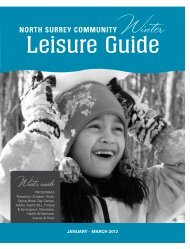Regular Council - Land Use Minutes - City of Surrey
Regular Council - Land Use Minutes - City of Surrey
Regular Council - Land Use Minutes - City of Surrey
Create successful ePaper yourself
Turn your PDF publications into a flip-book with our unique Google optimized e-Paper software.
<strong>Regular</strong> <strong>Council</strong> - <strong>Land</strong> <strong>Use</strong><br />
<strong>Minutes</strong><br />
<strong>Council</strong> Chamber<br />
<strong>City</strong> Hall<br />
14245 - 56 Avenue<br />
<strong>Surrey</strong>, B.C.<br />
MONDAY, DECEMBER 12, 2011<br />
Time: 5:27 p.m.<br />
Present:<br />
Chairperson – Mayor Watts<br />
<strong>Council</strong>lor Gill<br />
<strong>Council</strong>lor Hayne<br />
<strong>Council</strong>lor Hepner<br />
<strong>Council</strong>lor Hunt<br />
<strong>Council</strong>lor Martin<br />
<strong>Council</strong>lor Rasode<br />
<strong>Council</strong>lor Steele<br />
Absent:<br />
<strong>Council</strong>lor Villeneuve<br />
Staff Present:<br />
<strong>City</strong> Clerk<br />
<strong>City</strong> Manager<br />
<strong>City</strong> Solicitor<br />
General Manager, Engineering<br />
General Manager, Finance & Technology<br />
General Manager, Human Resources<br />
General Manager, Parks, Recreation & Culture<br />
General Manager, Planning & Development<br />
<strong>Land</strong> Development Engineer<br />
Manager, Area Planning & Development, North Division<br />
Manager, Area Planning & Development, South Division<br />
A. ADOPTION OF MINUTES<br />
B. LAND USE APPLICATIONS<br />
COMMERCIAL/INDUSTRIAL/AGRICULTURAL<br />
FLEETWOOD/GUILDFORD<br />
1. 7910-0304-00<br />
15151 - 112 Avenue<br />
Mr. Oleg Verbenkov, Pacific <strong>Land</strong> Group / <strong>City</strong> Of <strong>Surrey</strong> /<br />
Dogwood Campgrounds BC Ltd.<br />
Development Permit / Development Variance Permit<br />
in order to allow a free-standing, electronic message board sign near the Port Mann<br />
Bridge.<br />
The General Manager, Planning & Development was recommending approval <strong>of</strong><br />
the recommendations outlined in his report.<br />
It was<br />
Moved by <strong>Council</strong>lor Gill<br />
Seconded by <strong>Council</strong>lor Steele<br />
That:<br />
1. <strong>Council</strong> authorize staff to draft Development Permit No. 7910-0304-00<br />
generally in accordance with the attached drawings (Appendix II).<br />
2. <strong>Council</strong> approve Development Variance Permit No. 7910-0304-00<br />
(Appendix III) varying the following Sign By-law regulations, to proceed to<br />
Public Notification:<br />
c:\users\r7d\desktop\min rclu 2011 12 12.docx Page 1<br />
. 01/05//12 01:24 PM
<strong>Regular</strong> <strong>Council</strong> - <strong>Land</strong> <strong>Use</strong> <strong>Minutes</strong> December 12, 2011<br />
(a)<br />
(b)<br />
(c)<br />
(d)<br />
(e)<br />
to allow an increase in the maximum height <strong>of</strong> the proposed<br />
free-standing, electronic message board sign from 7.6 metres<br />
(25 ft.) to 19.5 metres (64 ft.);<br />
to increase the maximum total sign area for the proposed<br />
double-sided free-standing, electronic message board sign from<br />
43 square metres (460 sq. ft.) to 125 square metres (1,344 sq. ft.);<br />
to allow third party advertising to exceed 70% <strong>of</strong> the allowable copy<br />
area on the proposed free-standing, electronic message board sign;<br />
to allow a free-standing, electronic message board sign with third<br />
party advertising to be installed within 150 metres (500 ft.) and be<br />
visible from Highway No. 1; and<br />
to allow a free-standing, electronic message board sign to be<br />
located within 60 metres (200 ft.) <strong>of</strong> Highway No. 1.<br />
3. <strong>Council</strong> instruct staff to resolve the following issues prior to approval:<br />
RES.R11-2118<br />
(a)<br />
(b)<br />
ensure that all engineering requirements and issues including<br />
restrictive covenants, dedications, and rights-<strong>of</strong>-way where<br />
necessary, are addressed to the satisfaction <strong>of</strong> the General Manager,<br />
Engineering; and<br />
indication <strong>of</strong> support by <strong>Council</strong> <strong>of</strong> Development Variance Permit<br />
No. 7910-0304-00.<br />
Carried<br />
2. 7911-0277-00<br />
Unit 200 - 14815 - 108 Avenue<br />
Harvey Hansen, A1 Signway /<br />
RMA Properties (Riverside) Ltd., Inc. No. 575181<br />
Development Variance Permit<br />
in order to permit two fascia signs for one tenant at the Riverside Heights shopping<br />
centre.<br />
The General Manager, Planning & Development was recommending approval <strong>of</strong><br />
the recommendations outlined in his report.<br />
RES.R11-2119<br />
It was<br />
Moved by <strong>Council</strong>lor Martin<br />
Seconded by <strong>Council</strong>lor Gill<br />
That <strong>Council</strong> approve Development Variance<br />
Permit No. 7911-0277-00 (Appendix II) to proceed to Public Notification to vary<br />
<strong>Surrey</strong> Sign By-law, 1999, No. 13656, as amended, to permit an increase in the<br />
maximum number <strong>of</strong> fascia signs from 1 to 2 for Unit 200.<br />
Carried<br />
c:\users\r7d\desktop\min rclu 2011 12 12.docx Page 2<br />
. 01/05//12 01:24 PM
<strong>Regular</strong> <strong>Council</strong> - <strong>Land</strong> <strong>Use</strong> <strong>Minutes</strong> December 12, 2011<br />
NEWTON<br />
3. 7908-0135-00<br />
7815 and 7803 – 128 Street<br />
Jessi Arora , DF Architecture Inc. /<br />
Samta Enterprises Corporation, Inc. No. 537429<br />
Rezoning from RA to CD (based on IB/IL with retail uses)<br />
in order to permit a broad range <strong>of</strong> <strong>of</strong>fice uses, general service uses and retail uses.<br />
The General Manager, Planning & Development was recommending that the<br />
application be denied.<br />
The Project Architect requested (on behalf <strong>of</strong> his client) that Mayor and <strong>Council</strong><br />
support additional requested uses.<br />
The applicant noted he has held the land since 2003 and is attempting to add value<br />
to 128 Street. Additional requested uses would keep tenant options open to attract<br />
multiple use businesses.<br />
<strong>Council</strong>lor Gill noted that the applicant should work with the planning<br />
department in terms <strong>of</strong> developing specific uses. <strong>Council</strong> requested a shirt-sleeves<br />
session to discuss development <strong>of</strong> a policy for the entire area..<br />
RES.R11-2120<br />
It was<br />
Moved by <strong>Council</strong>lor Gill<br />
Seconded by <strong>Council</strong>lor Steele<br />
That Application 7908-0135-00 be referred to<br />
staff to work with the Applicant further.<br />
Carried<br />
<strong>Council</strong>lor Hayne declared a conflict <strong>of</strong> interest and left the meeting at 5:26 p.m.<br />
4. 7911-0186-00<br />
13453 and 13463 - 76 Avenue; 7630 and 7646 - 134A Street;<br />
Portion <strong>of</strong> Road North <strong>of</strong> 7646 – 134A Street<br />
Maciej Dembek, Barnett Dembek Architects Inc. / Parvinder Jaura /<br />
Parampal Jaura / Amarjit Masson / Balwinder Sidhu / Bachittar S Dhaliwal /<br />
Kulwant K Dhaliwal / Bachittar S Dhaliwal<br />
Rezoning from RA to CD (based on IL) / Development Permit<br />
in order to permit the development <strong>of</strong> a 1,859 sq.m. (20,000 sq. ft.) industrial<br />
building.<br />
The General Manager, Planning & Development was recommending approval <strong>of</strong><br />
the recommendations outlined in his report.<br />
c:\users\r7d\desktop\min rclu 2011 12 12.docx Page 3<br />
. 01/05//12 01:24 PM
<strong>Regular</strong> <strong>Council</strong> - <strong>Land</strong> <strong>Use</strong> <strong>Minutes</strong> December 12, 2011<br />
It was<br />
Moved by <strong>Council</strong>lor Gill<br />
Seconded by <strong>Council</strong>lor Martin<br />
That:<br />
1. A by-law be introduced to rezone the subject site from “One-Acre<br />
Residential Zone” (RA) (By-law No. 12000) to “Light Impact Industrial<br />
Zone” (IL) (By-law No. 12000).<br />
RES.R11-2121<br />
2. <strong>Council</strong> set a Public Hearing date.<br />
Carried<br />
RES.R11-2122<br />
It was<br />
Moved by <strong>Council</strong>lor Hepner<br />
Seconded by <strong>Council</strong>lor Martin<br />
That "<strong>Surrey</strong> Zoning By-law, 1993, No. 12000,<br />
Amendment By-law, 2011, No. 17538” pass its first reading.<br />
Carried<br />
The said By-law was then read for the second time.<br />
RES.R11-2123<br />
RES.R11-2124<br />
It was<br />
Moved by <strong>Council</strong>lor Hepner<br />
Seconded by <strong>Council</strong>lor Martin<br />
That "<strong>Surrey</strong> Zoning By-law, 1993, No. 12000,<br />
Amendment By-law, 2011, No. 17538” pass its second reading.<br />
Carried<br />
It was then<br />
Moved by <strong>Council</strong>lor Hepner<br />
Seconded by <strong>Council</strong>lor Martin<br />
That the Public Hearing on "<strong>Surrey</strong> Zoning<br />
By-law, 1993, No. 12000, Amendment By-law, 2011, No. 17538” be held at the <strong>City</strong><br />
Hall on Monday, January 9, 2011, at 7:00 p.m.<br />
Carried<br />
<strong>Council</strong>lor Hayne returned to the meeting at 5:34 p.m.<br />
SOUTH SURREY<br />
5. 7907-0195-00<br />
18448 - 16 Avenue and 1598 - 184 Street<br />
Focus Architecture Incorporated<br />
0739896 BC Ltd., Inc. No. 0769896 /<br />
Director Information: Daljit Singh Dhanoa<br />
Officer Information as at November 8, 2009:<br />
Daljit Singh Dhanoa (Treasurer)<br />
Rezoning from CG-1 and A-1 to CD (based on CG-1) / Development Permit<br />
in order to permit the redevelopment <strong>of</strong> a gas station.<br />
c:\users\r7d\desktop\min rclu 2011 12 12.docx Page 4<br />
. 01/05//12 01:24 PM
<strong>Regular</strong> <strong>Council</strong> - <strong>Land</strong> <strong>Use</strong> <strong>Minutes</strong> December 12, 2011<br />
Note: Public Hearing for this project was held on November 15, 2010. Concerns<br />
were express by the Little Campbell Watershed Society (LCWS) and the<br />
Semiahmoo Fish & Game Club (SF&GC) regarding environmental issues.<br />
Third Reading was not granted at that time. The applicant has addressed<br />
the issues as outlined in the Additional Planning Comments.<br />
Note: Please refer to Items H.10 <strong>of</strong> the <strong>Regular</strong> <strong>Council</strong> – <strong>Land</strong> <strong>Use</strong> Clerks Agenda<br />
for By-law reading.<br />
The General Manager, Planning & Development was recommending approval <strong>of</strong><br />
the recommendations outlined in his report.<br />
It was<br />
Moved by <strong>Council</strong>lor Martin<br />
Seconded by <strong>Council</strong>lor Gill<br />
That:<br />
1. <strong>Council</strong> consider granting Third Reading to Rezoning By-law No. 17278.<br />
2. <strong>Council</strong> instruct staff to resolve the following additional issues prior to<br />
final adoption:<br />
RES.R11-2125<br />
(a)<br />
(b)<br />
(c)<br />
(d)<br />
(e)<br />
the applicant consult with the Semiahmoo Fish & Game Club<br />
(SF&GC) with respect to the proposed landscaping planting plan;<br />
registration <strong>of</strong> a Restrictive Covenant to ensure the proposed<br />
groundwater monitoring conditions are followed;<br />
registration <strong>of</strong> a Restrictive Covenant to ensure a geotechnical<br />
consultant is retained by the owner to ensure stability <strong>of</strong> the site<br />
before any construction occurs;<br />
extension <strong>of</strong> the landscape maintenance period for the riparian<br />
enhancement area from 12 to 36 months; and<br />
provision <strong>of</strong> an exterior lighting plan designed to minimize light<br />
pollution.<br />
Carried<br />
6. 7910-0301-00<br />
18749 - 24 Avenue<br />
Oleg Verbenkov, Pacific <strong>Land</strong> Resource Group Inc.,<br />
0727386 BC Ltd., Inc. No. 0727386 /<br />
Director Information: Kanwalpreet Singh Rajasansi /<br />
Officer Information as at June 15, 2011:<br />
Kanwalpreet Singh Rajasansi (President, Secretary)<br />
Rezoning from A-1 to CD / Development Permit (General)<br />
in order to allow subdivision into eight (8) business park lots and one (1) remainder<br />
lot to facilitate the development <strong>of</strong> industrial businesses<br />
c:\users\r7d\desktop\min rclu 2011 12 12.docx Page 5<br />
. 01/05//12 01:24 PM
<strong>Regular</strong> <strong>Council</strong> - <strong>Land</strong> <strong>Use</strong> <strong>Minutes</strong> December 12, 2011<br />
The General Manager, Planning & Development was recommending approval <strong>of</strong><br />
the recommendations outlined in his report.<br />
It was<br />
Moved by <strong>Council</strong>lor Hepner<br />
Seconded by <strong>Council</strong>lor Martin<br />
That:<br />
1. a By-law be introduced to rezone the subject site in Planning Application<br />
No. 7910-0301-00 from "General Agricultural Zone (A-1)" (By-law No. 12000)<br />
to "Comprehensive Development Zone (CD)" (By-law No. 12000) and a date<br />
be set for Public Hearing.<br />
2. <strong>Council</strong> authorize staff to draft Development Permit No. 7910-0301-00<br />
generally in accordance with the attached drawings (Appendix VII).<br />
3. <strong>Council</strong> instruct staff to resolve the following issues prior to final adoption:<br />
RES.R11-2126<br />
(a)<br />
(b)<br />
(c)<br />
(d)<br />
(e)<br />
(f)<br />
(g)<br />
(h)<br />
(i)<br />
(j)<br />
ensure that all engineering requirements and issues including<br />
restrictive covenants, dedications, and rights-<strong>of</strong>-way where<br />
necessary, are addressed to the satisfaction <strong>of</strong> the General Manager,<br />
Engineering;<br />
submission <strong>of</strong> a subdivision layout to the satisfaction <strong>of</strong> the<br />
Approving Officer;<br />
input from Senior Government Environmental Agencies;<br />
submission <strong>of</strong> a finalized tree survey and a statement regarding tree<br />
preservation to the satisfaction <strong>of</strong> the <strong>City</strong> <strong>Land</strong>scape Architect;<br />
resolution <strong>of</strong> all urban design issues to the satisfaction <strong>of</strong> the<br />
Planning and Development Department;<br />
demolition <strong>of</strong> existing buildings and structures to the satisfaction <strong>of</strong><br />
the Planning and Development Department;<br />
dedication <strong>of</strong> 1.8 hectares (4.5 acres) on the west side <strong>of</strong> the<br />
property for park land;<br />
registration <strong>of</strong> a Section 219 Restrictive Covenant for "no build" on<br />
proposed Lot 9 until after future subdivision <strong>of</strong> that lot;<br />
registration <strong>of</strong> a Section 219 Restrictive Covenant to advise future<br />
owners <strong>of</strong> adjacent agricultural uses; and<br />
provision <strong>of</strong> cash in-lieu <strong>of</strong> a black chain-link fence along the west<br />
property line, to the satisfaction <strong>of</strong> the Parks Department.<br />
Carried<br />
c:\users\r7d\desktop\min rclu 2011 12 12.docx Page 6<br />
. 01/05//12 01:24 PM
<strong>Regular</strong> <strong>Council</strong> - <strong>Land</strong> <strong>Use</strong> <strong>Minutes</strong> December 12, 2011<br />
RES.R11-2127<br />
It was<br />
Moved by <strong>Council</strong>lor Hepner<br />
Seconded by <strong>Council</strong>lor Martin<br />
That "<strong>Surrey</strong> Zoning By-law, 1993, No. 12000,<br />
Amendment By-law, 2011, No. 17536” pass its first reading.<br />
Carried<br />
The said By-law was then read for the second time.<br />
RES.R11-2128<br />
RES.R11-2129<br />
It was<br />
Moved by <strong>Council</strong>lor Hepner<br />
Seconded by <strong>Council</strong>lor Martin<br />
That "<strong>Surrey</strong> Zoning By-law, 1993, No. 12000,<br />
Amendment By-law, 2011, No. 17536” pass its second reading.<br />
Carried<br />
It was then<br />
Moved by <strong>Council</strong>lor Hepner<br />
Seconded by <strong>Council</strong>lor Martin<br />
That the Public Hearing on "<strong>Surrey</strong> Zoning<br />
By-law, 1993, No. 12000, Amendment By-law, 2011, No. 17536” be held at the <strong>City</strong><br />
Hall on Monday, January 9, 2012, at 7:00 p.m.<br />
Carried<br />
RESIDENTIAL/INSTITUTIONAL<br />
CLOVERDALE/CLAYTON<br />
7. 7911-0278-00<br />
17729, 17733 and 17737 - 68 Avenue<br />
Dennis Wiemken, Vesta Properties (Provinceton) Ltd. /<br />
Vesta Properties Ltd, Inc. No. 592940<br />
Development Variance Permit<br />
in order to vary setbacks for houses on three small single family lots.<br />
The General Manager, Planning & Development was recommending approval <strong>of</strong><br />
the recommendations outlined in his report.<br />
It was<br />
Moved by <strong>Council</strong>lor Hunt<br />
Seconded by <strong>Council</strong>lor Gill<br />
That:<br />
1. <strong>Council</strong> approve Development Variance Permit No. 7911-0278-00<br />
(Appendix III) varying the following, to proceed to Public Notification:<br />
(a)<br />
(b)<br />
to reduce the minimum rear yard setback <strong>of</strong> the RF-12 Zone from<br />
7.5 metres (25 ft.) to 6.0 metres (20 ft.) for Lot 17;<br />
to reduce the minimum rear yard setback <strong>of</strong> the RF-12 Zone from<br />
7.5 metres (25 ft.) to 6.0 metres (20 ft.), and to further reduce to<br />
5.5 metres (18 ft.) for 50% 0f the rear building face for Lot 18;<br />
c:\users\r7d\desktop\min rclu 2011 12 12.docx Page 7<br />
. 01/05//12 01:24 PM
<strong>Regular</strong> <strong>Council</strong> - <strong>Land</strong> <strong>Use</strong> <strong>Minutes</strong> December 12, 2011<br />
RES.R11-2130<br />
(c)<br />
(d)<br />
to reduce the minimum rear yard setback <strong>of</strong> the RF-12 Zone from<br />
7.5 metres (25 ft.) to 5.5 metres (18 ft.) for Lot 19; and<br />
to reduce the minimum front yard setback <strong>of</strong> the RF-12 Zone from<br />
6.0 metres (20 ft.) to 5.5 metres (18 ft.) for Lots 17, 18, and 19.<br />
Carried<br />
NEWTON<br />
8. 7911-0139-00<br />
14323 - 57 Avenue<br />
Roger Green, DGBK Architects / Crown Provincial (Lessee) / <strong>City</strong> Of <strong>Surrey</strong><br />
Development Permit / Development Variance Permit<br />
in order to permit the expansion <strong>of</strong> the existing <strong>Surrey</strong> Pre-Trial Services Centre.<br />
The General Manager, Planning & Development was recommending approval <strong>of</strong><br />
the recommendations outlined in his report.<br />
It was<br />
Moved by <strong>Council</strong>lor Hunt<br />
Seconded by <strong>Council</strong>lor Gill<br />
That:<br />
1. <strong>Council</strong> authorize staff to draft Development Permit No. 7911-0139-00<br />
generally in accordance with the attached drawings (Appendix II).<br />
2. <strong>Council</strong> approve Development Variance Permit No. 7911-0139-00<br />
(Appendix V) varying the following, to proceed to Public Notification:<br />
(a)<br />
(b)<br />
(c)<br />
to reduce the minimum northern setback from 18 metres (59 ft.) to<br />
9.5 metres (31 ft.);<br />
to reduce the minimum eastern setback from 18 metres (59 ft.) to<br />
1.5 metres (5 ft.);<br />
to reduce the minimum western setback from 18 metres (59 ft.) to<br />
3.5 metres (11 ft.);<br />
3. <strong>Council</strong> instruct staff to resolve the following issues prior to approval:<br />
RES.R11-2131<br />
(a) issuance <strong>of</strong> Development Variance Permit 7911-0139-00.<br />
Carried<br />
c:\users\r7d\desktop\min rclu 2011 12 12.docx Page 8<br />
. 01/05//12 01:24 PM
<strong>Regular</strong> <strong>Council</strong> - <strong>Land</strong> <strong>Use</strong> <strong>Minutes</strong> December 12, 2011<br />
9. 7910-0017-00<br />
6378 - 142 Street<br />
Maciej Dembek, Barnett Dembek Architects Inc. /<br />
Hayer Properties Ltd., Inc. No. BC0872902<br />
Development Variance Permit<br />
to vary the front and side yard setbacks on a proposed 40 unit townhouse project.<br />
The General Manager, Planning & Development was recommending approval <strong>of</strong><br />
the recommendations outlined in his report.<br />
It was<br />
Moved by <strong>Council</strong>lor Hunt<br />
Seconded by <strong>Council</strong>lor Gill<br />
That:<br />
1. <strong>Council</strong> approve Development Variance Permit No. 7910-0017-00<br />
(Appendix IV) varying the following to proceed to Public Notification:<br />
(a) to reduce the minimum front yard setback <strong>of</strong> CD By-law No. 17239<br />
from 7.5 metres (25 ft.) to 5.1 metres (16.73 ft.); and<br />
RES.R11-2132<br />
(b)<br />
to reduce the minimum side yard setback flanking a Street <strong>of</strong> CD<br />
Bylaw 17239 from 6.0 metres (19.5 ft.) to 4.0 metres (13.12 ft.).<br />
Carried<br />
10. 7911-0274-00<br />
5944 - 129A Street<br />
Anoop Bains / Ajeet S Bains<br />
Development Variance Permit<br />
in order to preserve an existing 90 cm dbh red cedar tree in the rear yard.<br />
The General Manager, Planning & Development was recommending approval <strong>of</strong><br />
the recommendations outlined in his report.<br />
It was<br />
Moved by <strong>Council</strong>lor Hunt<br />
Seconded by <strong>Council</strong>lor Gill<br />
That:<br />
1. <strong>Council</strong> approve Development Variance Permit No. 7911-0274-00<br />
(Appendix IV) varying the following, to proceed to Public Notification:<br />
(a)<br />
to reduce the minimum front yard setback <strong>of</strong> the RF-12 Zone from<br />
6 metres (20 ft.) to 4 metres (13 ft.)*<br />
RES.R11-2133<br />
* The front yard setback <strong>of</strong> the principal building may be reduced<br />
to a minimum <strong>of</strong> 2.0 m [6ft. 6 in.] for up to 50% <strong>of</strong> the width <strong>of</strong><br />
the front <strong>of</strong> the principal building.<br />
Carried<br />
c:\users\r7d\desktop\min rclu 2011 12 12.docx Page 9<br />
. 01/05//12 01:24 PM
<strong>Regular</strong> <strong>Council</strong> - <strong>Land</strong> <strong>Use</strong> <strong>Minutes</strong> December 12, 2011<br />
SURREY CITY CENTRE/WHALLEY<br />
11. 7911-0024-00<br />
13610 - 112 Avenue<br />
Mr. Bhupinder Litt , Royal Group Tapestry Realty / Parmjit K. Dhaliwal /<br />
Sandeep K. Dhaliwal<br />
Rezoning from RF to RF-SD<br />
in order to permit the development <strong>of</strong> two (2) semi-detached residential dwellings on<br />
two (2) small single family residential lots.<br />
The General Manager, Planning & Development was recommending approval <strong>of</strong><br />
the recommendations outlined in his report.<br />
It was<br />
Moved by <strong>Council</strong>lor Hunt<br />
Seconded by <strong>Council</strong>lor Hayne<br />
That:<br />
1. a By-law be introduced to rezone the subject site in Planning Application<br />
No. 7911-0024-00 from "Single Family Residential Zone (RF)" (By-law<br />
No. 12000) to "Semi-Detached Residential Zone (RF-SD)" (By-law<br />
No. 12000) and a date be set for Public Hearing.<br />
2. <strong>Council</strong> instruct staff to resolve the following issues prior to final adoption:<br />
(a)<br />
(b)<br />
(c)<br />
(d)<br />
Ensure that all engineering requirements and issues including<br />
restrictive covenants, dedications, and rights-<strong>of</strong>-way where<br />
necessary, are addressed to the satisfaction <strong>of</strong> the General Manager,<br />
Engineering;<br />
Submission <strong>of</strong> a subdivision layout to the satisfaction <strong>of</strong> the<br />
Approving Officer;<br />
submission <strong>of</strong> a finalized tree survey and a statement regarding tree<br />
preservation to the satisfaction <strong>of</strong> the <strong>City</strong> <strong>Land</strong>scape Architect;<br />
registration <strong>of</strong> a Section 219 "no build" Restrictive Covenants for:<br />
i. structural independence on proposed Lots 1 and 2; and<br />
ii. increased front and side yard setbacks on proposed Lots 1<br />
and 2; and<br />
(e) registration <strong>of</strong> the following easements on proposed Lots 1 and 2:<br />
RES.R11-2134<br />
i. Maintenance <strong>of</strong> exterior finishes and drainage facilities; and<br />
ii. Party wall.<br />
Carried<br />
c:\users\r7d\desktop\min rclu 2011 12 12.docx Page 10<br />
. 01/05//12 01:24 PM
<strong>Regular</strong> <strong>Council</strong> - <strong>Land</strong> <strong>Use</strong> <strong>Minutes</strong> December 12, 2011<br />
RES.R11-2135<br />
It was<br />
Moved by <strong>Council</strong>lor Hunt<br />
Seconded by <strong>Council</strong>lor Gill<br />
That "<strong>Surrey</strong> Zoning By-law, 1993, No. 12000,<br />
Amendment By-law, 2011, No. 17537” pass its first reading.<br />
Carried<br />
The said By-law was then read for the second time.<br />
RES.R11-2136<br />
RES.R11-2137<br />
It was<br />
Moved by <strong>Council</strong>lor Hunt<br />
Seconded by <strong>Council</strong>lor Gill<br />
That "<strong>Surrey</strong> Zoning By-law, 1993, No. 12000,<br />
Amendment By-law, 2011, No. 17537” pass its second reading.<br />
Carried<br />
It was then<br />
Moved by <strong>Council</strong>lor Hunt<br />
Seconded by <strong>Council</strong>lor Gill<br />
That the Public Hearing on "<strong>Surrey</strong> Zoning<br />
By-law, 1993, No. 12000, Amendment By-law, 2011, No. 17537” be held at the <strong>City</strong><br />
Hall on Monday, January 9, 2012, at 7:00 p.m.<br />
Carried<br />
C. CORPORATE REPORTS<br />
1. The Corporate Reports, under date <strong>of</strong> December 12, 2011, were considered and dealt<br />
with as follows:<br />
Item No. L008<br />
Implementation <strong>of</strong> Hydronic Heating and Hot Water<br />
Systems in <strong>City</strong> Centre in Support <strong>of</strong> the <strong>City</strong> Centre<br />
District Energy System<br />
File: 7911-0075-00<br />
The General Manager, Engineering submitted a report concerning to advise<br />
<strong>Council</strong> about progress that staff has made in relation to addressing the matter <strong>of</strong><br />
having a hydronic heating and hot water system installed in the proposed high rise<br />
residential development project at 13286 and 13300 - 104 Avenue, which is being<br />
processed under Development Application No. 7911-0075-00. Such a system would<br />
facilitate the future connection <strong>of</strong> this project to a district energy system when it is<br />
available to this site.<br />
The General Manager, Planning & Development was recommending approval <strong>of</strong><br />
the recommendations outlined in his report.<br />
It was<br />
Moved by <strong>Council</strong>lor Gill<br />
Seconded by <strong>Council</strong>lor Martin<br />
That <strong>Council</strong>:<br />
1. Receive Corporate Report L008 as information;<br />
c:\users\r7d\desktop\min rclu 2011 12 12.docx Page 11<br />
. 01/05//12 01:24 PM
<strong>Regular</strong> <strong>Council</strong> - <strong>Land</strong> <strong>Use</strong> <strong>Minutes</strong> December 12, 2011<br />
2. Authorize staff to develop a formal policy for consideration by <strong>Council</strong> that<br />
would provide repayable financial assistance by the district energy utility<br />
through a partnering agreement with the developer for the purpose <strong>of</strong><br />
encouraging the installation <strong>of</strong> hydronic heating and hot water systems in<br />
new development projects in <strong>City</strong> Centre to encourage “early adoption” <strong>of</strong><br />
such systems in support <strong>of</strong> the implementation <strong>of</strong> a District Energy System<br />
in <strong>City</strong> Centre; and<br />
RES.R11-2138<br />
3. Request that staff study, evaluate and report on the merits <strong>of</strong> <strong>Council</strong><br />
adopting a by-law that would act to require all new development projects<br />
in <strong>City</strong> Centre to install hydronic heating and hot water systems and then<br />
to connect to the <strong>City</strong> Centre district energy system when such a system is<br />
available and that this work be done in conjunction with the policy work<br />
referenced in recommendation 2 above.<br />
Carried<br />
D. ITEMS REFERRED BY COUNCIL<br />
1. 7911-0085-00<br />
7626 - 155 Street and 7628 - 156 Street<br />
Clarence Arychuk, Hunter Laird Engineering Ltd. / Nico River<br />
Developments Ltd<br />
Rezoning from A-1 and RA to CD (based on RC) / Development Permit<br />
in order to allow subdivision into approximately 24 small suburban single family lots<br />
and significant open space and to establish buffering along the ALR boundary.<br />
Note: As requested at the November 28, 2011 Public Hearing, staff reviewed a<br />
potential development concept prepared by the applicant and is reflected<br />
in the report.<br />
Note: Please refer to Items H.11 <strong>of</strong> the <strong>Regular</strong> <strong>Council</strong> – <strong>Land</strong> <strong>Use</strong> Clerks Agenda<br />
for By-law reading.<br />
The General Manager, Planning & Development was recommending approval <strong>of</strong><br />
the recommendations outlined in his report.<br />
RES.R11-2139<br />
It was<br />
Moved by <strong>Council</strong>lor Hepner<br />
Seconded by <strong>Council</strong>lor Martin<br />
That <strong>Council</strong> consider Third Reading <strong>of</strong><br />
By-law No. 17505, rezoning the subject site from "General Agriculture Zone (A-1)"<br />
(By-law No. 12000) and "One-Acre Residential Zone (RA)" (By-law No. 12000) to<br />
"Comprehensive Development Zone (CD)" (By-law No. 12000).<br />
Carried<br />
c:\users\r7d\desktop\min rclu 2011 12 12.docx Page 12<br />
. 01/05//12 01:24 PM
<strong>Regular</strong> <strong>Council</strong> - <strong>Land</strong> <strong>Use</strong> <strong>Minutes</strong> December 12, 2011<br />
RES.R11-2140<br />
It was<br />
Moved by <strong>Council</strong>lor Gill<br />
Seconded by <strong>Council</strong>lor Rasode<br />
That staff work on creating a local<br />
development area concept plan for the larger southwest Fleetwood<br />
neighbourhood.<br />
Carried<br />
E. DELEGATIONS<br />
F. CORRESPONDENCE<br />
G. NOTICE OF MOTION<br />
H. BY-LAWS<br />
TO BE FILED<br />
1. "<strong>Surrey</strong> <strong>Land</strong> <strong>Use</strong> Contract No. 544, Authorization By-law, 1978, No. 5769, Partial<br />
Discharge By-law, 2005, No. 15771A"<br />
7904-0390-00 - CPAC (Crescent Gardens) Inc., 403083 B.C. Ltd., Owners <strong>of</strong> Strata<br />
Lots 1-184 LMS2925 (Crescent Gardens),<br />
c/o Gustavson Wylie Architects (David Cheung)<br />
To discharge <strong>Land</strong> <strong>Use</strong> Contract No. 544 from the properties located at 1210 and<br />
1222 King George Highway.<br />
Approved by <strong>Council</strong>: June 13, 2005<br />
This by-law is proceeding in conjunction with By-law 15771B.<br />
Note: Planning & Development advise (see memorandum dated<br />
November 18, 2011 in by-law back-up) that <strong>Council</strong> close <strong>Land</strong><br />
Development Project No. 7904-0390-00 and all applications associated<br />
with this project and file by-laws Nos. 15771A and 15771B. Registered letters<br />
were sent in September 2010, advising the applicants that their file would<br />
be closed within 30 days unless outstanding issues were addressed. The<br />
agent for the file later confirmed the owners were no longer interested in<br />
pursuing the application.<br />
RES.R11-2141<br />
It was<br />
Moved by <strong>Council</strong>lor Martin<br />
Seconded by <strong>Council</strong>lor Gill<br />
That "<strong>Surrey</strong> <strong>Land</strong> <strong>Use</strong> Contract No. 544,<br />
Authorization By-law, 1978, No. 5769, Partial Discharge By-law, 2005, No. 15771A"<br />
be filed.<br />
Carried<br />
c:\users\r7d\desktop\min rclu 2011 12 12.docx Page 13<br />
. 01/05//12 01:24 PM
<strong>Regular</strong> <strong>Council</strong> - <strong>Land</strong> <strong>Use</strong> <strong>Minutes</strong> December 12, 2011<br />
2. "<strong>Surrey</strong> Zoning By-law, 1993, No. 12000, Amendment By-law, 2005, No. 15771B"<br />
7904-0390-00 - CPAC (Crescent Gardens) Inc., 403083 B.C. Ltd., Owners <strong>of</strong> Strata<br />
Lots 1-184 LMS2925 (Crescent Gardens),<br />
c/o Gustavson Wylie Architects (David Cheung)<br />
CD (BL 9577) to CD (BL 12000) - 1210, 1222 and 1238 King George Highway<br />
- to permit the development <strong>of</strong> an expansion <strong>of</strong> Crescent Gardens Senior's<br />
Facility with two four-storey buildings with seniors' units, licensed care<br />
and four accessory commercial/retail units.<br />
Approved by <strong>Council</strong>: June 13, 2005<br />
This by-law is proceeding in conjunction with By-law 15771A.<br />
Note: <strong>Council</strong> is requested to close Planning Application No. 7904-390-00 and<br />
file the associated By-laws Nos. 15771A and By-law 15771B.<br />
RES.R11-2142<br />
It was<br />
Moved by <strong>Council</strong>lor Martin<br />
Seconded by <strong>Council</strong>lor Gill<br />
That "<strong>Surrey</strong> Zoning By-law, 1993, No. 12000,<br />
Amendment By-law, 2005, No. 15771B" be filed.<br />
Carried<br />
RES.R11-2143<br />
It was<br />
No. 7904-390-00.<br />
Moved by <strong>Council</strong>lor Martin<br />
Seconded by <strong>Council</strong>lor Gill<br />
That <strong>Council</strong> close Planning Application<br />
Carried<br />
FINAL ADOPTIONS<br />
3. "<strong>Surrey</strong> Official Community Plan By-law, 1996, No. 12900, No. 297 Amendment<br />
By-law, 2011, No. 17458"<br />
7910-0320-00 - Breeze Adera Projects Ltd.<br />
c/o Adera Development Corporation (Bob Heaslip)<br />
To redesignate the site from Suburban (SUB) to Multiple Residential (RM).<br />
Approved by <strong>Council</strong>: July 11, 2011<br />
This By-law is proceeding in conjunction with By-law No. 17459.<br />
RES.R11-2144<br />
It was<br />
Moved by <strong>Council</strong>lor Martin<br />
Seconded by <strong>Council</strong>lor Gill<br />
That "<strong>Surrey</strong> Official Community Plan<br />
By-law, 1996, No. 12900, No. 297 Amendment By law, 2011, No. 17458" be finally<br />
adopted, signed by the Mayor and Clerk, and sealed with the Corporate Seal.<br />
Carried<br />
c:\users\r7d\desktop\min rclu 2011 12 12.docx Page 14<br />
. 01/05//12 01:24 PM
<strong>Regular</strong> <strong>Council</strong> - <strong>Land</strong> <strong>Use</strong> <strong>Minutes</strong> December 12, 2011<br />
4. "<strong>Surrey</strong> Zoning By-law, 1993, No. 12000, Amendment By-law, 2011, No. 17459"<br />
7910-0320-00 - Breeze Adera Projects Ltd.<br />
c/o Adera Development Corporation (Bob Heaslip)<br />
RA to CD (BL 12000) - 16226 - 24 Avenue - to permit the development <strong>of</strong><br />
227 townhouse units and related amenities.<br />
Note: See Development Permit No. 7910-0320-00 under Clerk's Report,<br />
Item I.2(a)<br />
Approved by <strong>Council</strong>: July 11, 2011<br />
This By-law is proceeding in conjunction with By-law No. 17458.<br />
RES.R11-2145<br />
It was<br />
Moved by <strong>Council</strong>lor Martin<br />
Seconded by <strong>Council</strong>lor Gill<br />
That "<strong>Surrey</strong> Zoning By-law, 1993, No. 12000,<br />
Amendment By-law, 2011, No. 17459" be finally adopted, signed by the Mayor and<br />
Clerk, and sealed with the Corporate Seal.<br />
Carried<br />
5. "<strong>Surrey</strong> Zoning By-law, 1993, No. 12000, Amendment By-law, 2011, No. 17420"<br />
7911-0059-00 - 0897068 B.C. Ltd. and <strong>City</strong> <strong>of</strong> <strong>Surrey</strong><br />
c/o Patrick Cotter Architect Inc. (Thomas Allan Palmer)<br />
RF to CD (BL 12000) - 13230 and 13238 Old Yale Road, 10156 and<br />
10168 - 132 Street and the adjacent Lane - to permit the development <strong>of</strong> a<br />
4-storey apartment building with a two-storey townhouse base consisting<br />
<strong>of</strong> approximately 103 dwelling units.<br />
Approved by <strong>Council</strong>: May 30. 2011<br />
Note: See Development Permit No. 7911-0059-00 under Clerk's Report,<br />
Item I.2(b)<br />
* Planning & Development advise (see memorandum dated December 6, 2011<br />
in by-law back-up) that a minor modification is required to the height <strong>of</strong><br />
building Section G.1 <strong>of</strong> By-law No. 17420 from 14 metres (46 ft.) and<br />
replacing with 14.8 metres (49 ft.). This change does not affect use or<br />
density, therefore, a further public hearing is not required.<br />
This item was out <strong>of</strong> order<br />
c:\users\r7d\desktop\min rclu 2011 12 12.docx Page 15<br />
. 01/05//12 01:24 PM
<strong>Regular</strong> <strong>Council</strong> - <strong>Land</strong> <strong>Use</strong> <strong>Minutes</strong> December 12, 2011<br />
6. "<strong>Surrey</strong> Zoning By-law, 1993, No. 12000, Amendment By-law, 1997, No. 13301,<br />
Amendment By-law, 2010, No. 17170"<br />
7908-0312-00 - 3529 Investments Ltd., c/o DYS Architecture (Colin Shrubb)<br />
To amend CD By-law 13301 to remove 13778 - 100 Avenue from the zone.<br />
Approved by <strong>Council</strong>: May 3, 2010<br />
This By-law is proceeding in conjunction with By-law No. 17171.<br />
RES.R11-2146<br />
It was<br />
Moved by <strong>Council</strong>lor Martin<br />
Seconded by <strong>Council</strong>lor Hunt<br />
That "<strong>Surrey</strong> Zoning By-law, 1993, No. 12000,<br />
Amendment By-law, 1997, No. 13301, Amendment By-law, 2010, No. 17170" be finally<br />
adopted, signed by the Mayor and Clerk, and sealed with the Corporate Seal.<br />
Carried<br />
7. "<strong>Surrey</strong> Zoning By-law, 1993, No. 12000, Amendment By-law, 2010, No. 17171"<br />
7908-0312-00 - 3529 Investments Ltd., c/o DYS Architecture (Colin Shrubb)<br />
CD (BL 13301) to CD(BL 12000)- 13778 - 100 Avenue - to permit the<br />
development <strong>of</strong> two high-rise residential towers in <strong>Surrey</strong> <strong>City</strong> Centre.<br />
Approved by <strong>Council</strong>: May 3, 2010<br />
This By-law is proceeding in conjunction with By-law No. 17170.<br />
Note: See Development Variance Permit No. 7908-0312-00 under Clerk's Report,<br />
Item I.1(a) and Development Permit No. 7908-0312-00 under Clerk's<br />
Report, Item I.2(c)<br />
Note: Planning & Development advise that (see memorandum dated<br />
December 5, 2011 in by-law back-up) <strong>Council</strong> deferred Development<br />
Variance Permit No. 7908-0312-00 on May 17, 2011 pending resolution <strong>of</strong> all<br />
outstanding conditions <strong>of</strong> approval. All conditions <strong>of</strong> approval with respect<br />
to the By-laws have been met.<br />
RES.R11-2147<br />
It was<br />
Moved by <strong>Council</strong>lor Martin<br />
Seconded by <strong>Council</strong>lor Hunt<br />
That "<strong>Surrey</strong> Zoning By-law, 1993, No. 12000,<br />
Amendment By-law, 2010, No. 17171" be finally adopted, signed by the Mayor and<br />
Clerk, and sealed with the Corporate Seal.<br />
Carried<br />
8. "<strong>Surrey</strong> Zoning By-law, 1993, No. 12000, Amendment By-law, 2010, No. 17336"<br />
7910-0146-00 - Peace Portal Holdings Ltd. and Peace Park Holdings Ltd.,<br />
c/o McElhanney Consulting Services Ltd. (Dwight Heinz)<br />
c:\users\r7d\desktop\min rclu 2011 12 12.docx Page 16<br />
. 01/05//12 01:24 PM
<strong>Regular</strong> <strong>Council</strong> - <strong>Land</strong> <strong>Use</strong> <strong>Minutes</strong> December 12, 2011<br />
RA to RF-12 and RF-9 (BL 12000) - 17415, 17449 and 17467 - 2 Avenue - to<br />
permit development <strong>of</strong> 63 single family small lots and a school/park site on<br />
remainder <strong>of</strong> the property shown as Block A on survey plan.<br />
Approved by <strong>Council</strong>: December 13, 2010<br />
* Planning & Development advise that (see memorandum dated<br />
December 6, 2011) <strong>Council</strong> should be made aware: that three <strong>of</strong> the Section<br />
219 covenants providing a sensitive interface between proposed Lots 11-19<br />
and the Douglas Point townhomes are not required due to a revised lot<br />
grading plan and clauses in the Building Scheme, which will minimize the<br />
height <strong>of</strong> the new dwelling units using the minimum basement elevations<br />
(MBE).<br />
In addition, the covenant, ensuring an oversized garage on Lot 34 is not<br />
used for residential purposes, is also no longer required. <strong>Council</strong> is<br />
requested to adopt a resolution to amend the Development Variance<br />
Permit No. 7910-0146-00.<br />
* Planning & Development further advise that it is now in order for <strong>Council</strong><br />
to pass a resolution to amend the Douglas NCP to redesignate the land<br />
from the existing designations to "Single Family Residential Flex<br />
(6-14-5 upa)" and "School/Park Site".<br />
RES.R11-2148<br />
RES.R11-2149<br />
RES.R11-2150<br />
It was<br />
Moved by <strong>Council</strong>lor Martin<br />
Seconded by <strong>Council</strong>lor Hunt<br />
That <strong>Council</strong> amend the Douglas NCP to<br />
redesignate the land from the existing designations to "Single Family Residential<br />
Flex (6-14-5 upa)" and "School/Park Site".<br />
Carried<br />
It was<br />
Moved by <strong>Council</strong>lor Martin<br />
Seconded by <strong>Council</strong>lor Hunt<br />
That <strong>Council</strong> amend Development Variance<br />
Permit No. 7910-0146-00 by deleting the variance reference for lot 34 in section<br />
4. (b) <strong>of</strong> the permit.<br />
Carried<br />
It was<br />
Moved by <strong>Council</strong>lor Martin<br />
Seconded by <strong>Council</strong>lor Hunt<br />
That "<strong>Surrey</strong> Zoning By-law, 1993, No. 12000,<br />
Amendment By-law, 2010, No. 17336" be finally adopted, signed by the Mayor and<br />
Clerk, and sealed with the Corporate Seal.<br />
Carried<br />
9. "<strong>Surrey</strong> <strong>Land</strong> <strong>Use</strong> Contract No. 26, Authorization By-law, 1974, No. 4165 Partial<br />
Discharge By-law, 2011, No. 17401"<br />
7910-0307-00 - Jaswinder S. and Rupinder K. Gill c/o Urban <strong>Land</strong>s Consulting<br />
(Dexter Hirabe)<br />
c:\users\r7d\desktop\min rclu 2011 12 12.docx Page 17<br />
. 01/05//12 01:24 PM
<strong>Regular</strong> <strong>Council</strong> - <strong>Land</strong> <strong>Use</strong> <strong>Minutes</strong> December 12, 2011<br />
To discharge LUC No. 26 from the property located at 13262 - 88 Avenue to allow<br />
the underlying RF Zone to regulate the site to permit subdivision into two (2)<br />
single family lots.<br />
Approved by <strong>Council</strong>: April 18, 2011<br />
RES.R11-2151<br />
It was<br />
Moved by <strong>Council</strong>lor Hunt<br />
Seconded by <strong>Council</strong>lor Hepner<br />
That "<strong>Surrey</strong> <strong>Land</strong> <strong>Use</strong> Contract No. 26,<br />
Authorization By-law, 1974, No. 4165 Partial Discharge By-law, 2011, No. 17401" be<br />
finally adopted, signed by the Mayor and Clerk, and sealed with the Corporate<br />
Seal.<br />
Carried<br />
THIRD READING<br />
10. "<strong>Surrey</strong> Zoning By-law, 1993, No. 12000, Amendment By-law, 2010, No. 17278"<br />
7907-0195-00 - 0739896 B.C. Ltd., c/o Focus Architecture Inc. (Dave Boswell)<br />
CG-1 and A-1 to CD (BL 12000) - 1598 - 184 Street and 18448 - 16 Avenue<br />
- to permit the redevelopment <strong>of</strong> a gas station.<br />
Approved by <strong>Council</strong>: November 1, 2010<br />
Note: By-law No. 17278 will be in order for consideration <strong>of</strong> Third Reading should<br />
<strong>Council</strong> approve recommendations <strong>of</strong> Additional Planning Comments<br />
outlined in Planning Report No. 7907-0195-00 (Item B. 5).<br />
RES.R11-2152<br />
It was<br />
Moved by <strong>Council</strong>lor Hunt<br />
Seconded by <strong>Council</strong>lor Hepner<br />
That "<strong>Surrey</strong> Zoning By-law, 1993, No. 12000,<br />
Amendment By-law, 2010, No. 17278" pass its third reading.<br />
Carried<br />
11. "<strong>Surrey</strong> Zoning By-law, 1993, No. 12000, Amendment By-law, 2011, No. 17505"<br />
7911-0085-00 – Nico River Developments Ltd.<br />
c/o Hunter Laird Engineering Ltd. (Clarence Arychuk)<br />
A-1 and RA to CD (BL 12000) – to permit subdivision into approximately<br />
24 small suburban single family lots and significant open space and to<br />
establish buffering along the ALR boundary.<br />
Approved by <strong>Council</strong>: October 17, 2011<br />
Note: By-law No. 17505 will be in order for consideration <strong>of</strong> Third Reading should<br />
<strong>Council</strong> approve recommendations <strong>of</strong> Additional Planning Comments<br />
outlined in Planning Report No. 7911-0085-00 (Item D. 1.).<br />
c:\users\r7d\desktop\min rclu 2011 12 12.docx Page 18<br />
. 01/05//12 01:24 PM
<strong>Regular</strong> <strong>Council</strong> - <strong>Land</strong> <strong>Use</strong> <strong>Minutes</strong> December 12, 2011<br />
RES.R11-2153<br />
It was<br />
Moved by <strong>Council</strong>lor Hunt<br />
Seconded by <strong>Council</strong>lor Hepner<br />
That "<strong>Surrey</strong> Zoning By-law, 1993, No. 12000,<br />
Amendment By-law, 2011, No. 17505" pass its third reading.<br />
Carried<br />
I. CLERK’S REPORT<br />
1. Approval <strong>of</strong> Development Variance Permits<br />
It is in order for <strong>Council</strong> to now pass resolutions authorizing the Mayor and Clerk<br />
to sign the following permits:<br />
(a) Development Variance Permit No. 7908-0312-00<br />
3529 Investments Ltd.<br />
13778 - 100 Avenue<br />
Note: See By-law No. 17170 and 17171 under Item H.6 and H.7. See<br />
Development Permit No. 7908-0312-00 under Item I.2(c)<br />
To vary "<strong>Surrey</strong> Zoning By-law, 1993, No. 12000, Amendment By-law, 2010,<br />
No. 17171" Part 2, Section G.1, to increase the building height from 75 metres<br />
(250 ft.) to 137 metres (450 ft.).<br />
To permit the development <strong>of</strong> two high-rise residential towers (20 storeys<br />
and 46 storeys) in <strong>Surrey</strong> <strong>City</strong> Centre.<br />
No concerns had been expressed by abutting property owners prior to<br />
printing <strong>of</strong> the Agenda.<br />
RES.R11-2154<br />
It was<br />
Moved by <strong>Council</strong>lor Hunt<br />
Seconded by <strong>Council</strong>lor Hepner<br />
That Development Variance Permit<br />
No. 7908-0312-00 be approved; that the Mayor and Clerk be authorized to<br />
sign the Development Variance Permit; and that <strong>Council</strong> authorize the<br />
transfer <strong>of</strong> the Permit to the heirs, administrators, executors, successors,<br />
and assigns <strong>of</strong> the title <strong>of</strong> the land within the terms <strong>of</strong> the Permit.<br />
Carried<br />
2. Formal Issuance <strong>of</strong> Development Permits<br />
(a) Development Permit No. 7910-0320-00<br />
Breeze Adera Projects Ltd.<br />
16226 - 24 Avenue<br />
Note: If the Development Permit as presented, is not acceptable to<br />
<strong>Council</strong> in relation to the character <strong>of</strong> the development, including<br />
c:\users\r7d\desktop\min rclu 2011 12 12.docx Page 19<br />
. 01/05//12 01:24 PM
<strong>Regular</strong> <strong>Council</strong> - <strong>Land</strong> <strong>Use</strong> <strong>Minutes</strong> December 12, 2011<br />
landscaping and siting, form, exterior design and finish <strong>of</strong> the<br />
building and structures, <strong>Council</strong> may refer the Development Permit<br />
application back to staff with direction regarding any <strong>of</strong> these<br />
matters.<br />
Note: See By-law No. 17458 and 17459 under Item H.3 and H.4<br />
Memo received from the Manager, Area Planning & Development South<br />
Division, Planning & Development, requesting <strong>Council</strong> to pass the<br />
following resolution:<br />
RES.R11-2155<br />
It was<br />
Moved by <strong>Council</strong>lor Hunt<br />
Seconded by <strong>Council</strong>lor Hepner<br />
That the Mayor and Clerk be authorized to<br />
execute Development Permit No.7910-0320-00.<br />
Carried<br />
(b) Development Permit No. 7911-0059-00<br />
0897068 BC Ltd.<br />
13238 and 13230 Old Yale Road, 10168 and 10156 132 Street, Adjacent Lane<br />
Note: If the Development Permit as presented, is not acceptable to<br />
<strong>Council</strong> in relation to the character <strong>of</strong> the development, including<br />
landscaping and siting, form, exterior design and finish <strong>of</strong> the<br />
building and structures, <strong>Council</strong> may refer the Development Permit<br />
application back to staff with direction regarding any <strong>of</strong> these<br />
matters.<br />
Note: See By-law No. 17420 under Item H.5<br />
Memo received from the Manager, Area Planning & Development North<br />
Division, Planning & Development, requesting <strong>Council</strong> to pass the<br />
following resolution:<br />
This item is out <strong>of</strong> order<br />
(c) Development Permit No. 7908-0312-00<br />
3529 Investments Ltd.<br />
13778 - 100 Avenue<br />
Note: If the Development Permit as presented, is not acceptable to<br />
<strong>Council</strong> in relation to the character <strong>of</strong> the development, including<br />
landscaping and siting, form, exterior design and finish <strong>of</strong> the<br />
building and structures, <strong>Council</strong> may refer the Development Permit<br />
application back to staff with direction regarding any <strong>of</strong> these<br />
matters.<br />
c:\users\r7d\desktop\min rclu 2011 12 12.docx Page 20<br />
. 01/05//12 01:24 PM
<strong>Regular</strong> <strong>Council</strong> - <strong>Land</strong> <strong>Use</strong> <strong>Minutes</strong> December 12, 2011<br />
Note: See By-law No. 17170 and 17171 under Item H.6 and H.7. See<br />
Development Variance Permit No. 7908-0312-00 under Item I.1(a)<br />
Memo received from the Manager, Area Planning & Development North<br />
Division, Planning & Development, requesting <strong>Council</strong> to pass the<br />
following resolution:<br />
RES.R11-2156<br />
It was<br />
Moved by <strong>Council</strong>lor Hunt<br />
Seconded by <strong>Council</strong>lor Hepner<br />
That the Mayor and Clerk be authorized to<br />
execute Development Permit No. 7908-0312-00.<br />
Carried<br />
J. OTHER BUSINESS<br />
K. ADJOURNMENT<br />
It was<br />
do now adjourn.<br />
RES.R11-2157<br />
Moved by <strong>Council</strong>lor Hunt<br />
Seconded by <strong>Council</strong>lor Martin<br />
That the <strong>Regular</strong> <strong>Council</strong> - <strong>Land</strong> <strong>Use</strong> meeting<br />
Carried<br />
The <strong>Regular</strong> <strong>Council</strong>- <strong>Land</strong> <strong>Use</strong> meeting adjourned at 5:47 p.m.<br />
Certified Correct:<br />
___________________________________<br />
Jane Sullivan, <strong>City</strong> Clerk<br />
___________________________________<br />
Mayor Dianne Watts<br />
c:\users\r7d\desktop\min rclu 2011 12 12.docx Page 21<br />
. 01/05//12 01:24 PM



