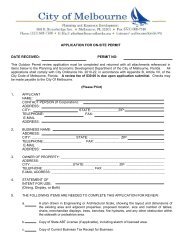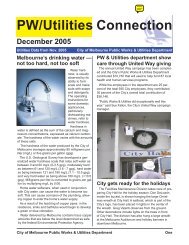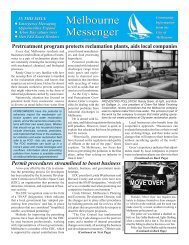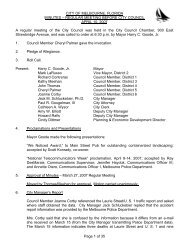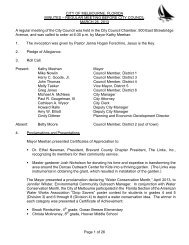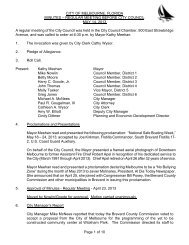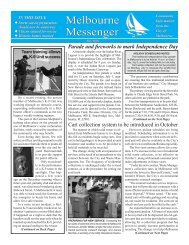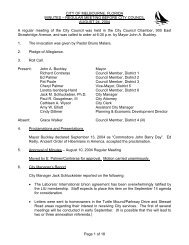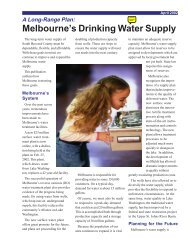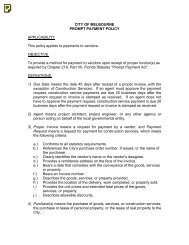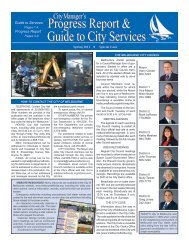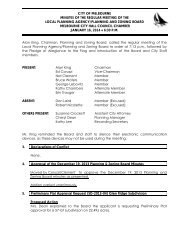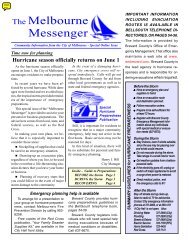Historic Guidelines - City of Melbourne, Florida
Historic Guidelines - City of Melbourne, Florida
Historic Guidelines - City of Melbourne, Florida
You also want an ePaper? Increase the reach of your titles
YUMPU automatically turns print PDFs into web optimized ePapers that Google loves.
NEW CONSTRUCTION<br />
Landscape and Site Elements<br />
The urban pattern is shaped not only by the built environment but also by ancillary features or<br />
site elements, such as landscaping, driveways, lighting, and fences. It is important to maintain existing<br />
significant trees and landscaping in the district, and to make sure that the ancillary features do not have<br />
a negative effect on the existing historic fabric.<br />
PAVEMENT, DRIVEWAYS, AND CURBS<br />
1) Concrete is the predominant material used for sidewalks, driveways and walkways in the District.<br />
New construction should continue this trend.<br />
2) The area in front <strong>of</strong> the house should not be paved to eliminate lawn maintenance. This includes<br />
using materials such as turf-blocks, gravel and mulch when the intent is a total substitute for lawns.<br />
3) In order to minimize the amount <strong>of</strong> concrete used in the district, ribbon driveways and interlocking<br />
pavers are encouraged.<br />
4) No circular driveways should be allowed in the district.<br />
PARKING<br />
1) Because <strong>of</strong> the negative visual impact that vehicles may have on the historic fabric, every attempt<br />
should be made to hide parking from the view <strong>of</strong> pedestrians.<br />
2) Landscaping and fencing, in addition to building location/orientation, can assist on screening parking<br />
from public view.<br />
3) Parking should be limited in front <strong>of</strong> buildings.<br />
4) The pavement area within the front yards should not be increased to accommodate parking.<br />
FENCES AND GARDEN WALLS<br />
1) The overall design <strong>of</strong> walls and fences should present a quality image consistent with the historic<br />
characteristics <strong>of</strong> the surrounding area.<br />
2) Vinyl fences should be avoided within the historic district, as they are not consistent with any <strong>of</strong> the<br />
architectural styles present in the district.<br />
3) Where new fences are introduced, the materials should be compatible with the style, texture, or<br />
exterior materials <strong>of</strong> the buildings on the site. No unpainted or unstained fences are allowed.<br />
4) Fences should consist <strong>of</strong> vertical pickets in simple designs, especially on lots with Bungalows and<br />
Frame Vernacular buildings. Cast iron fencing is allowed but should be limited to high styled<br />
buildings such as Neo-Classical.<br />
5) Privacy walls in the backyard may be <strong>of</strong> brick or stucco only if they match the materials present on<br />
the principal building. Brick or stucco fences should be no less than eight (8) inches wide and capped<br />
by a flat, round or pitched top, overlapping the wall below by no less than one fourth <strong>of</strong> an inch (¼”).<br />
6) Wood fences should be made with no more than three (3) inch gaps between pickets.<br />
7) All walls and fences should have their finished side facing outward toward the public row.<br />
DRAFT<br />
39



