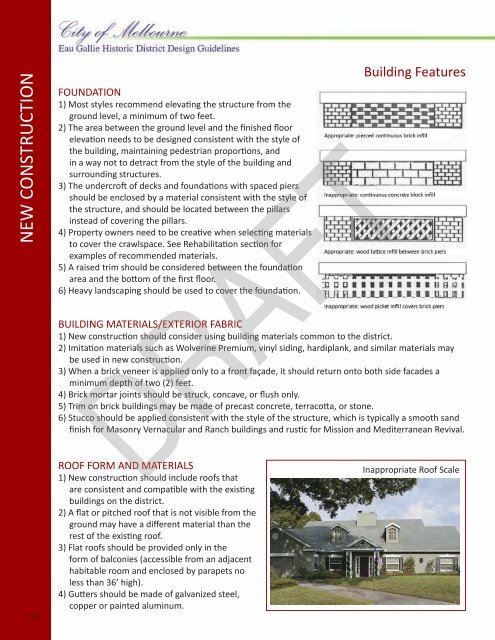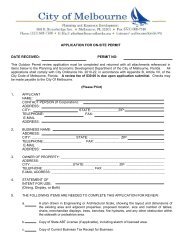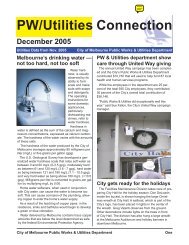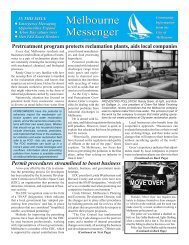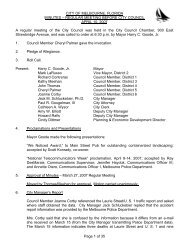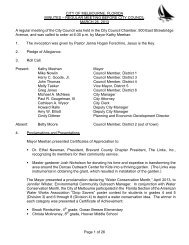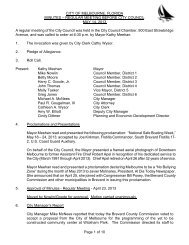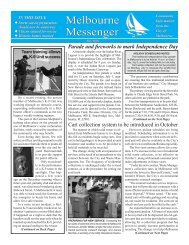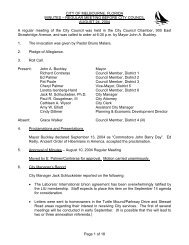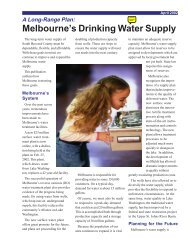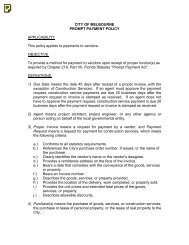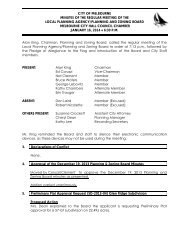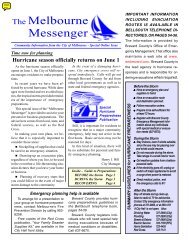Historic Guidelines - City of Melbourne, Florida
Historic Guidelines - City of Melbourne, Florida
Historic Guidelines - City of Melbourne, Florida
You also want an ePaper? Increase the reach of your titles
YUMPU automatically turns print PDFs into web optimized ePapers that Google loves.
NEW CONSTRUCTION<br />
37<br />
FOUNDATION<br />
1) Most styles recommend elevating the structure from the<br />
ground level, a minimum <strong>of</strong> two feet.<br />
2) The area between the ground level and the finished floor<br />
elevation needs to be designed consistent with the style <strong>of</strong><br />
the building, maintaining pedestrian proportions, and<br />
in a way not to detract from the style <strong>of</strong> the building and<br />
surrounding structures.<br />
3) The undercr<strong>of</strong>t <strong>of</strong> decks and foundations with spaced piers<br />
should be enclosed by a material consistent with the style <strong>of</strong><br />
the structure, and should be located between the pillars<br />
instead <strong>of</strong> covering the pillars.<br />
4) Property owners need to be creative when selecting materials<br />
to cover the crawlspace. See Rehabilitation section for<br />
examples <strong>of</strong> recommended materials.<br />
5) A raised trim should be considered between the foundation<br />
area and the bottom <strong>of</strong> the first floor.<br />
6) Heavy landscaping should be used to cover the foundation.<br />
Building Features<br />
BUILDING MATERIALS/EXTERIOR FABRIC<br />
1) New construction should consider using building materials common to the district.<br />
2) Imitation materials such as Wolverine Premium, vinyl siding, hardiplank, and similar materials may<br />
be used in new construction.<br />
3) When a brick veneer is applied only to a front façade, it should return onto both side facades a<br />
minimum depth <strong>of</strong> two (2) feet.<br />
4) Brick mortar joints should be struck, concave, or flush only.<br />
5) Trim on brick buildings may be made <strong>of</strong> precast concrete, terracotta, or stone.<br />
6) Stucco should be applied consistent with the style <strong>of</strong> the structure, which is typically a smooth sand<br />
finish for Masonry Vernacular and Ranch buildings and rustic for Mission and Mediterranean Revival.<br />
DRAFT<br />
ROOF FORM AND MATERIALS<br />
1) New construction should include ro<strong>of</strong>s that<br />
are consistent and compatible with the existing<br />
buildings on the district.<br />
2) A flat or pitched ro<strong>of</strong> that is not visible from the<br />
ground may have a different material than the<br />
rest <strong>of</strong> the existing ro<strong>of</strong>.<br />
3) Flat ro<strong>of</strong>s should be provided only in the<br />
form <strong>of</strong> balconies (accessible from an adjacent<br />
habitable room and enclosed by parapets no<br />
less than 36’ high).<br />
4) Gutters should be made <strong>of</strong> galvanized steel,<br />
copper or painted aluminum.<br />
Inappropriate Ro<strong>of</strong> Scale


