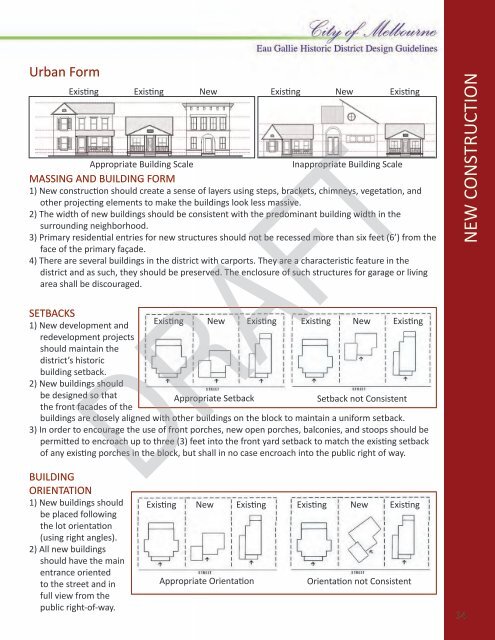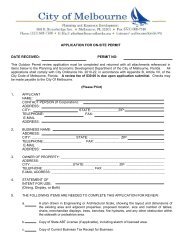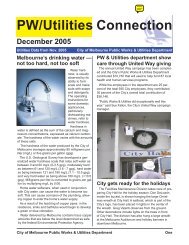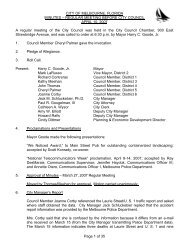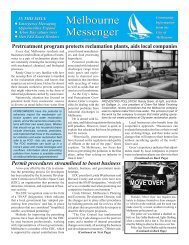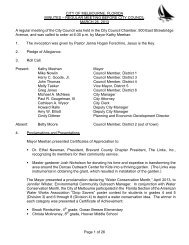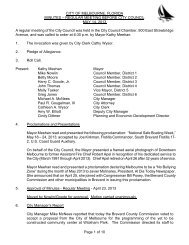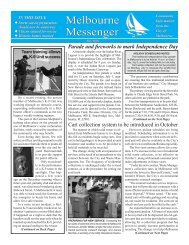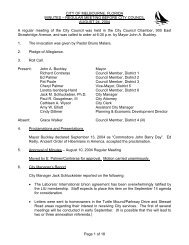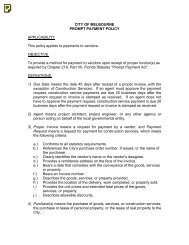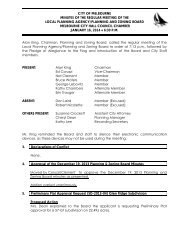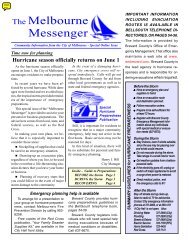Historic Guidelines - City of Melbourne, Florida
Historic Guidelines - City of Melbourne, Florida
Historic Guidelines - City of Melbourne, Florida
Create successful ePaper yourself
Turn your PDF publications into a flip-book with our unique Google optimized e-Paper software.
Urban Form<br />
Existing Existing New<br />
Existing New Existing<br />
Appropriate Building Scale<br />
Inappropriate Building Scale<br />
MASSING AND BUILDING FORM<br />
1) New construction should create a sense <strong>of</strong> layers using steps, brackets, chimneys, vegetation, and<br />
other projecting elements to make the buildings look less massive.<br />
2) The width <strong>of</strong> new buildings should be consistent with the predominant building width in the<br />
surrounding neighborhood.<br />
3) Primary residential entries for new structures should not be recessed more than six feet (6’) from the<br />
face <strong>of</strong> the primary façade.<br />
4) There are several buildings in the district with carports. They are a characteristic feature in the<br />
district and as such, they should be preserved. The enclosure <strong>of</strong> such structures for garage or living<br />
area shall be discouraged.<br />
SETBACKS<br />
1) New development and<br />
redevelopment projects<br />
should maintain the<br />
district’s historic<br />
building setback.<br />
2) New buildings should<br />
Existing New Existing Existing New Existing<br />
be designed so that<br />
the front facades <strong>of</strong> the<br />
Appropriate Setback<br />
Setback not Consistent<br />
buildings are closely aligned with other buildings on the block to maintain a uniform setback.<br />
3) In order to encourage the use <strong>of</strong> front porches, new open porches, balconies, and stoops should be<br />
permitted to encroach up to three (3) feet into the front yard setback to match the existing setback<br />
<strong>of</strong> any existing porches in the block, but shall in no case encroach into the public right <strong>of</strong> way.<br />
BUILDING<br />
ORIENTATION<br />
1) New buildings should<br />
be placed following<br />
the lot orientation<br />
(using right angles).<br />
2) All new buildings<br />
should have the main<br />
entrance oriented<br />
to the street and in<br />
full view from the<br />
public right-<strong>of</strong>-way.<br />
DRAFT<br />
Existing<br />
New<br />
Existing<br />
Appropriate Orientation<br />
Existing<br />
New<br />
Existing<br />
Orientation not Consistent<br />
NEW CONSTRUCTION<br />
34


